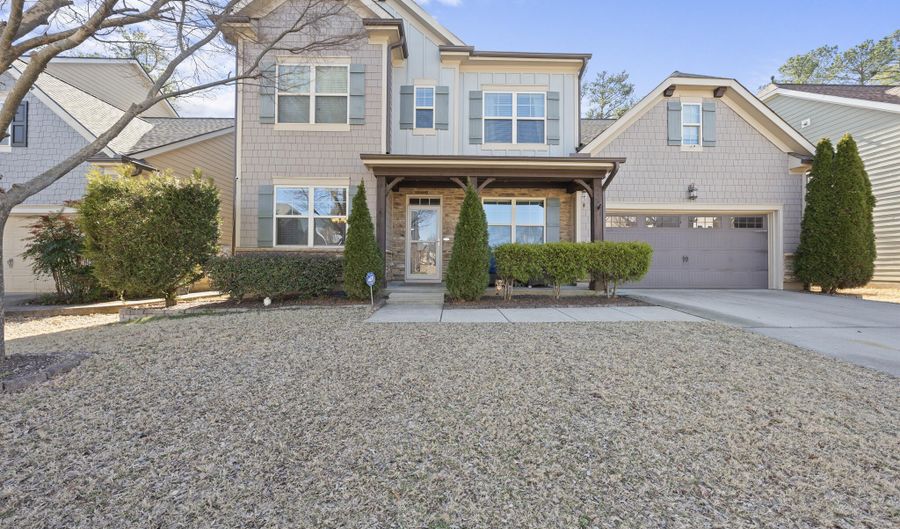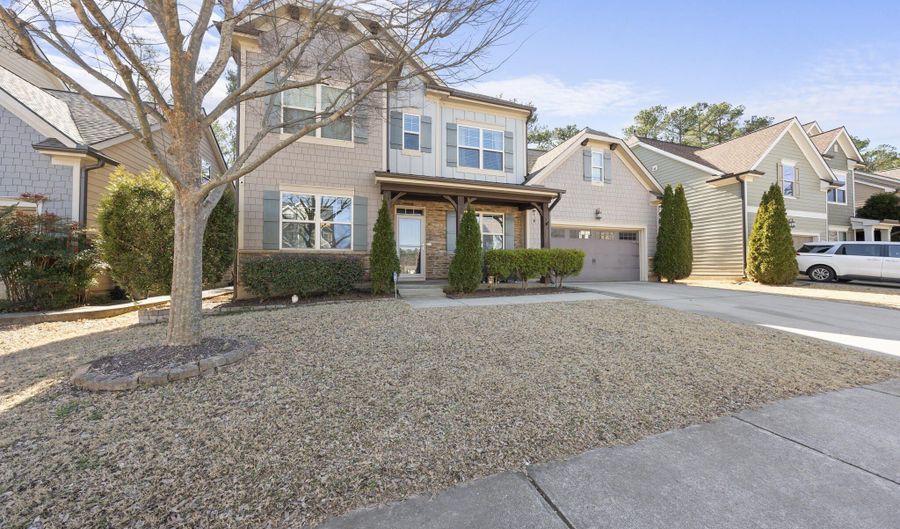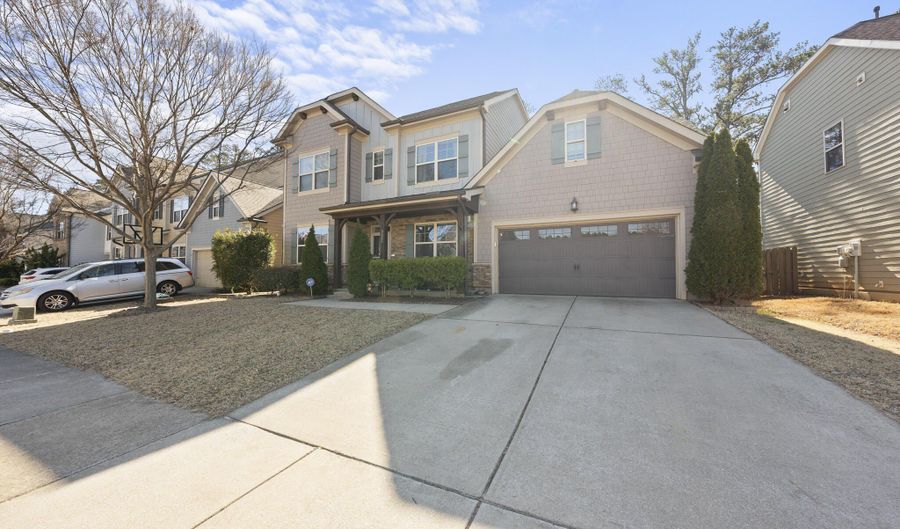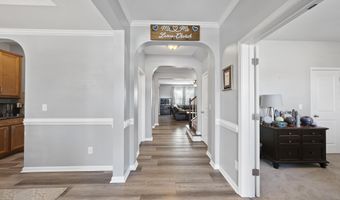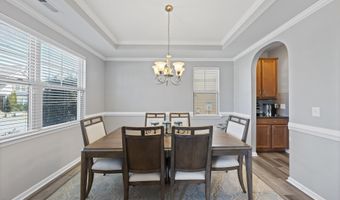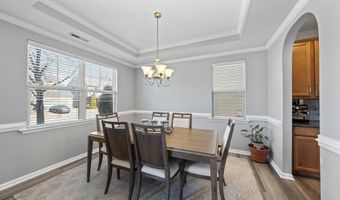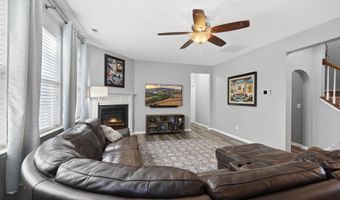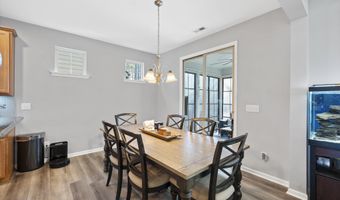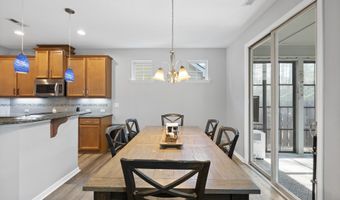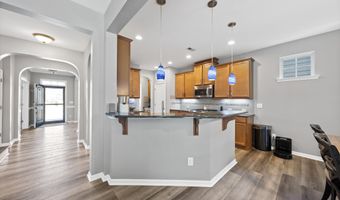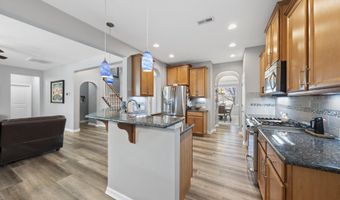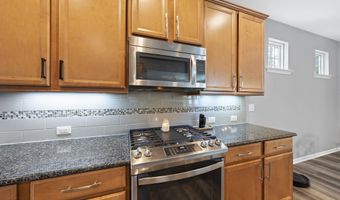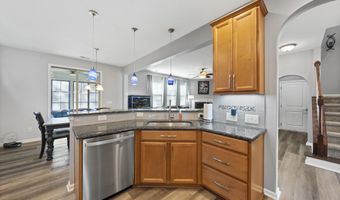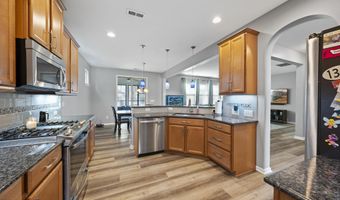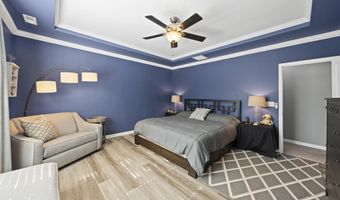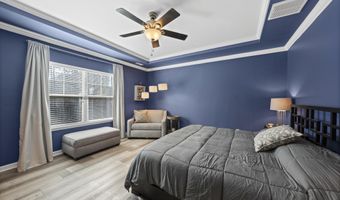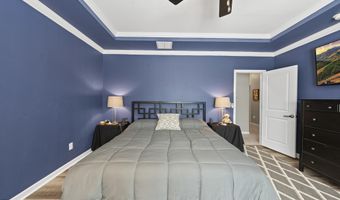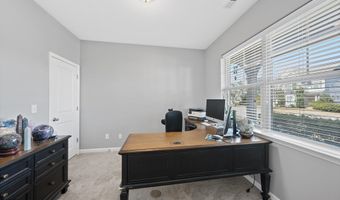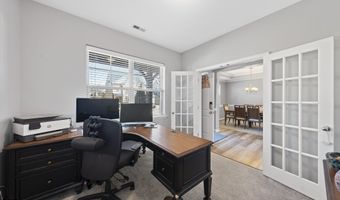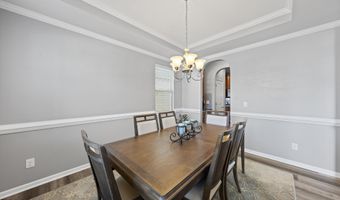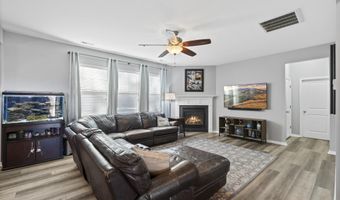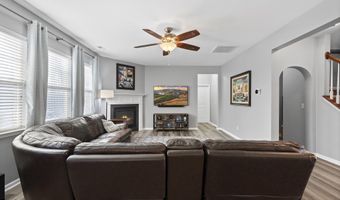3621 Colby Chase Dr Apex, NC 27539
Snapshot
Description
Welcome to this beautifully maintained 5-bedroom, 3-bath home in a prime, commutable Apex location-offering the perfect blend of space, style, and functionality. Step into a spacious foyer that opens to a formal dining room with an elegant tray ceiling and chair rail, and a bright home office with glass French doors. The large family room features a cozy fireplace and flows seamlessly into the sunny breakfast nook and chef's kitchen, complete with granite countertops, stainless steel appliances, gas range, and tile backsplash. The private first-floor suite is ideal for guests or multi-generational living. Upstairs, the primary suite is filled with natural light and includes a soaking tub, separate glass shower, dual vanity, and spacious walk-in closet. You'll also find three additional bedrooms, a laundry room, and a versatile bonus room perfect for play, hobbies, or a media space. Enjoy year-round comfort in the three-season room, which opens to a fenced backyard with a concrete patio-ideal for outdoor dining and entertaining. Plus, the third-floor attic offers abundant extra storage space.
More Details
Features
History
| Date | Event | Price | $/Sqft | Source |
|---|---|---|---|---|
| Listed For Rent | $3,200 | $∞ | Coldwell Banker HPW |
Nearby Schools
Middle School Lufkin Road Middle | 1.9 miles away | 06 - 08 | |
Middle School Apex Middle | 2.6 miles away | 06 - 08 | |
Elementary School Apex Elementary | 2.6 miles away | KG - 05 |
