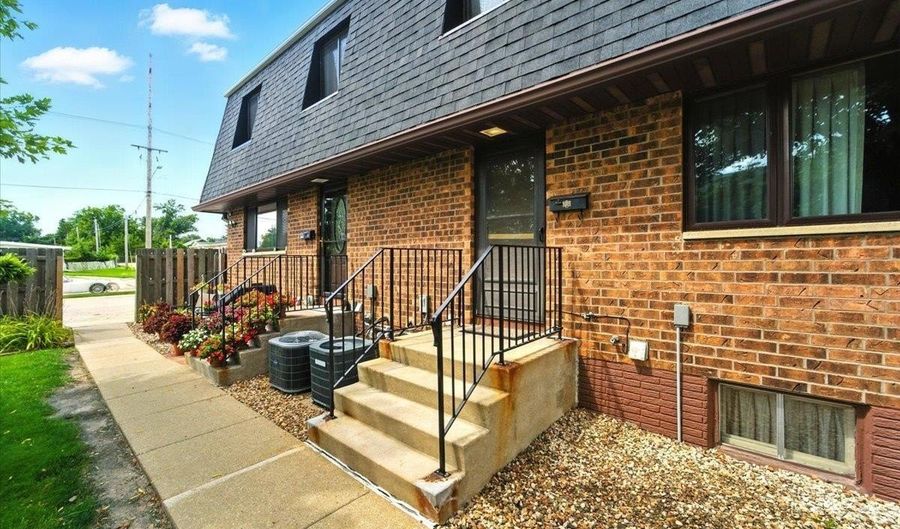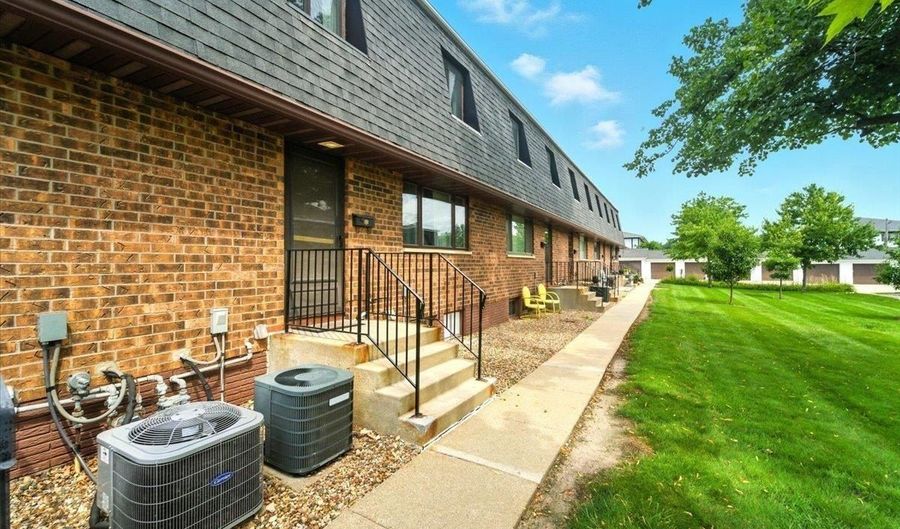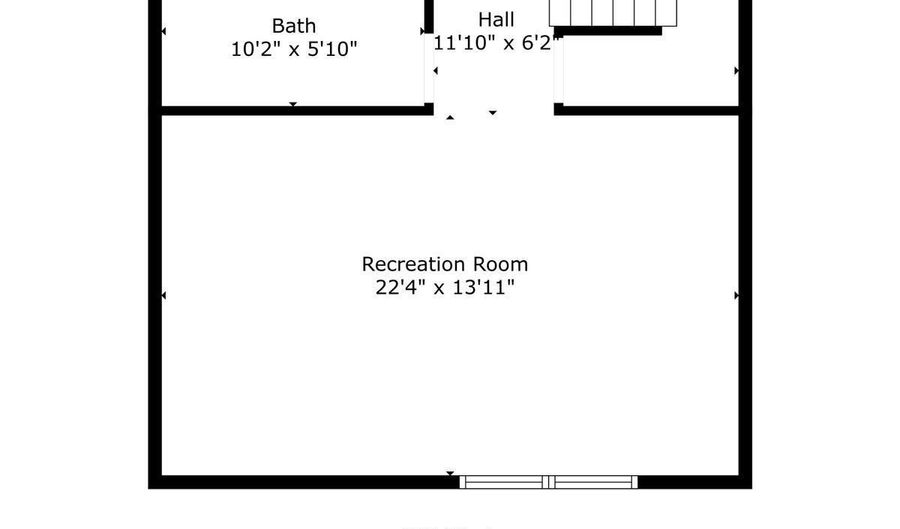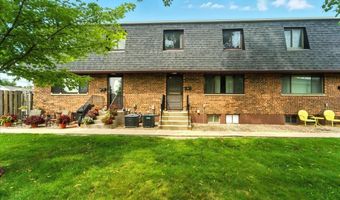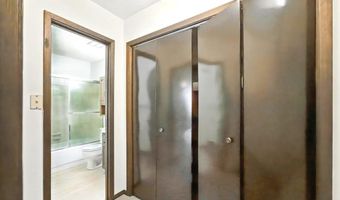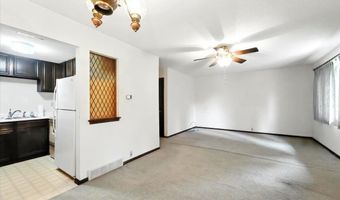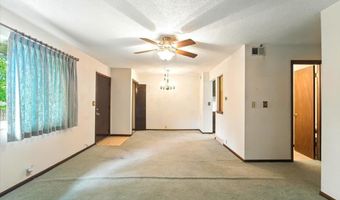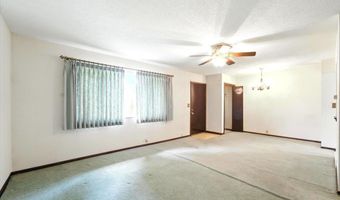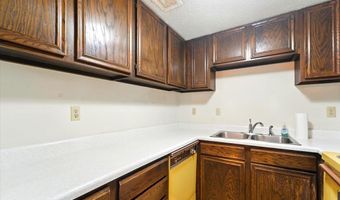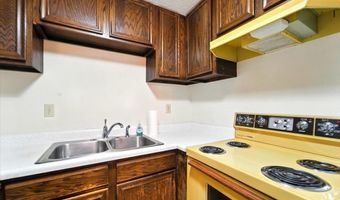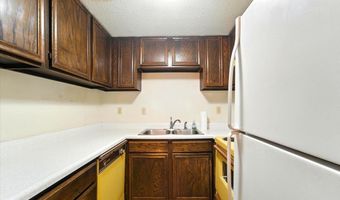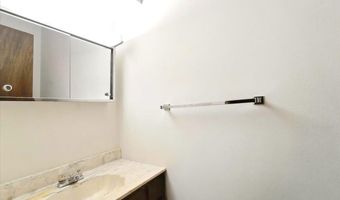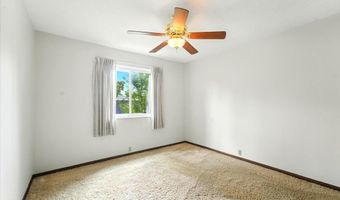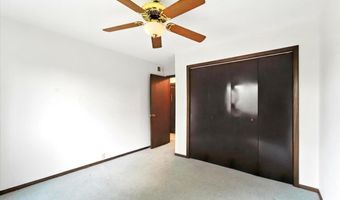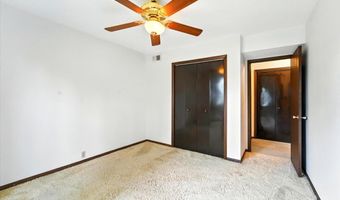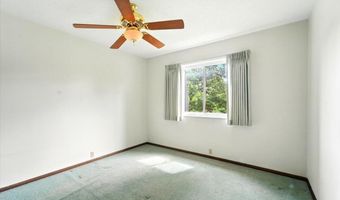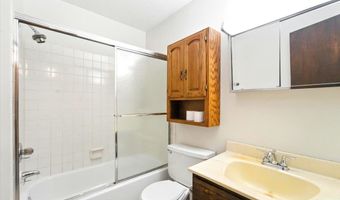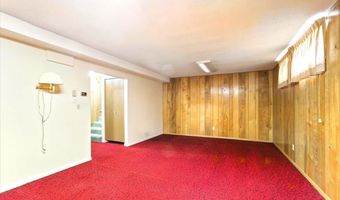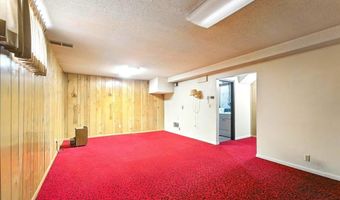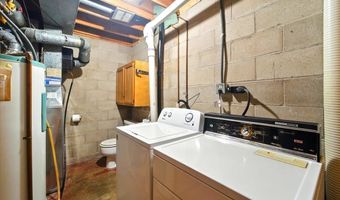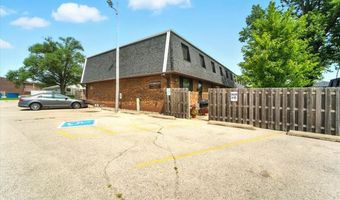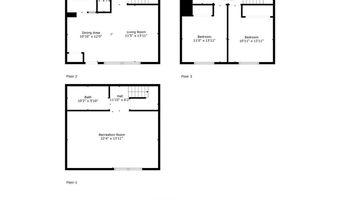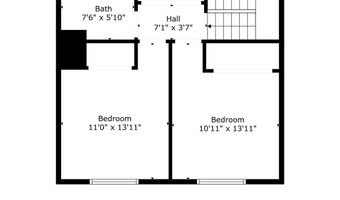3620 SE Mt Vernon Rd 11Cedar Rapids, IA 52403
Snapshot
Description
Discover comfortable living in this 2 bedroom,3 bathroom condo nestled within the desirable East Vernon Heights Condominiums. Upon entry, you'll find a spacious living area featuring plush carpeting creating a welcoming atmosphere. Adjacent to the living room is a dedicated dining space, perfect for meals and entertaining. The galley-style kitchen is efficiently designed with dark wood cabinetry providing ample storage, clean white countertops, and includes space for essential appliances including a dishwasher. Upstairs, two well-proportioned bedrooms with wonderful closet space, offer peaceful retreats, both featuring soft carpeting The full bathroom provides a classic tub/shower combination with a sliding glass door and a functional vanity. Additional features include a clean, main floor half bath. An added bonus is the mostly finished lower level that stores the laundry room, a separate toilet, and another large family room space. Conveniently located, this condo offers easy access to everything Cedar Rapids has to offer.
More Details
Features
History
| Date | Event | Price | $/Sqft | Source |
|---|---|---|---|---|
| Listed For Sale | $105,000 | $76 | Oakridge Real Estate |
Expenses
| Category | Value | Frequency |
|---|---|---|
| Home Owner Assessments Fee | $198 | Monthly |
Taxes
| Year | Annual Amount | Description |
|---|---|---|
| $1,655 |
Nearby Schools
Elementary School Erskine Elementary School | 0.2 miles away | 01 - 05 | |
Elementary School Monroe Elementary School | 0.5 miles away | PK - KG | |
Elementary School Grant Wood Elementary School | 0.8 miles away | 01 - 05 |
