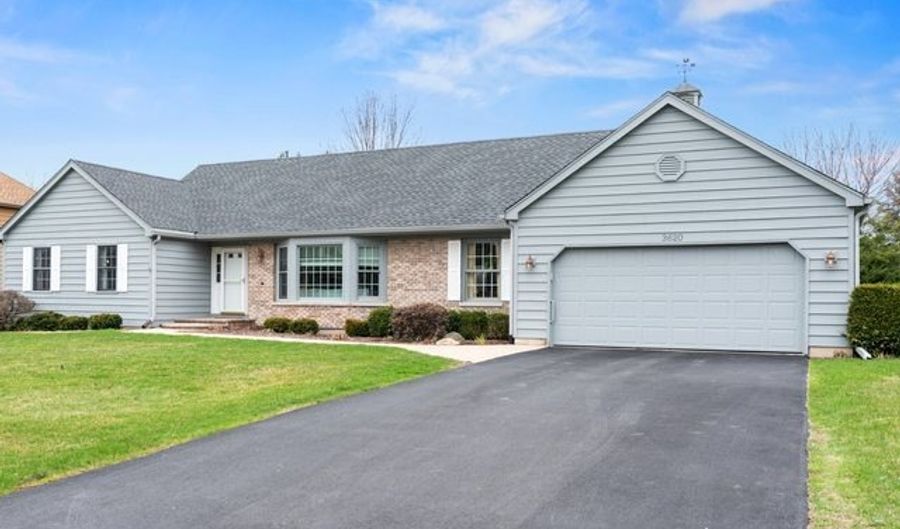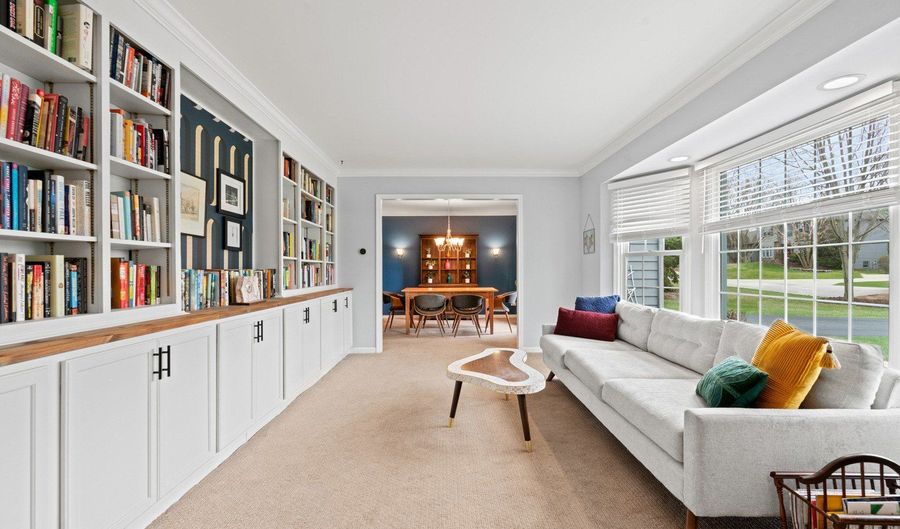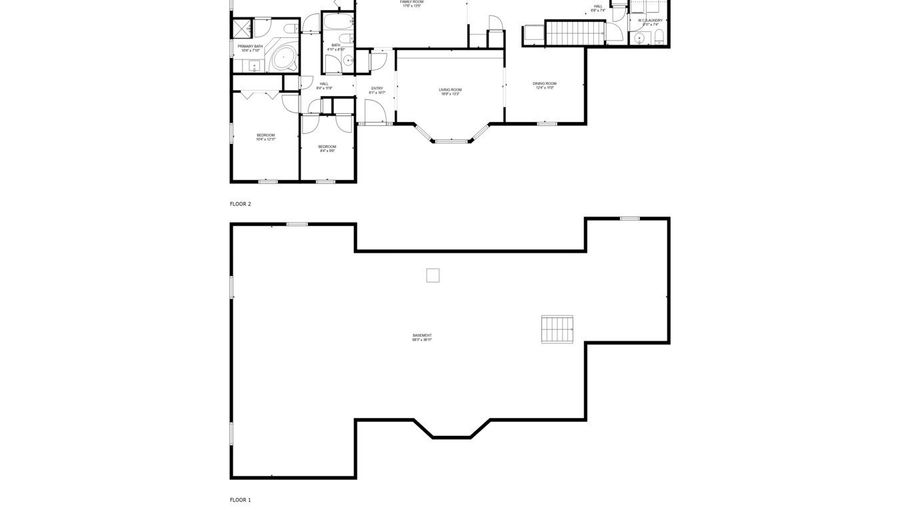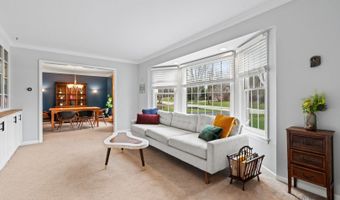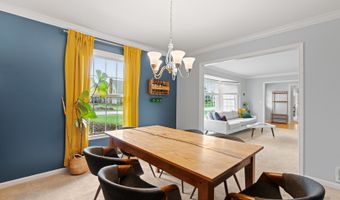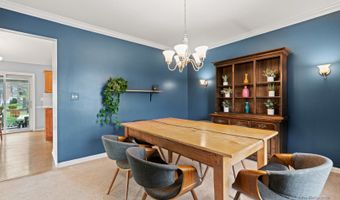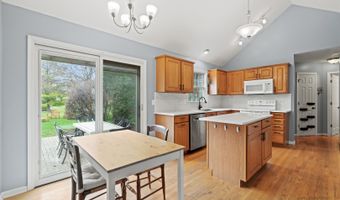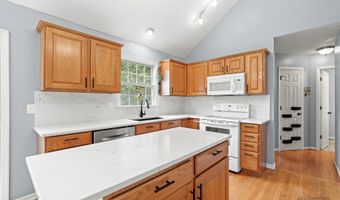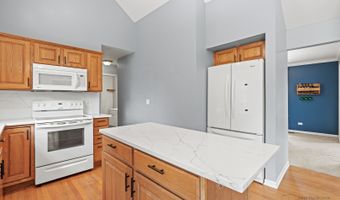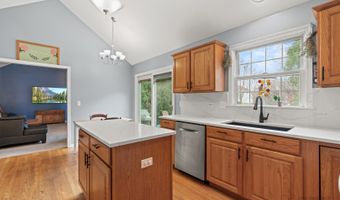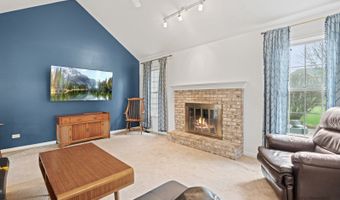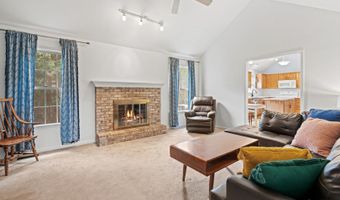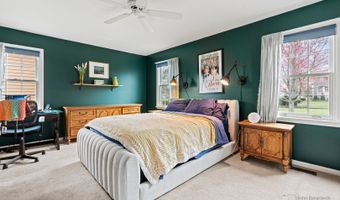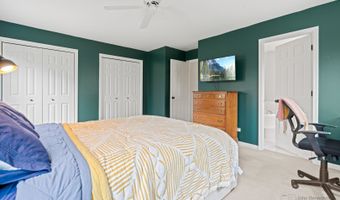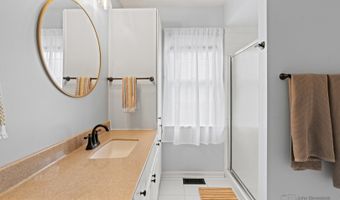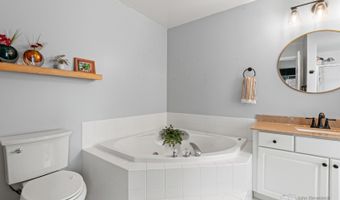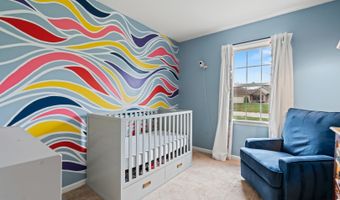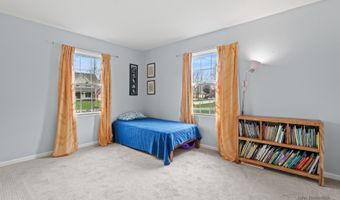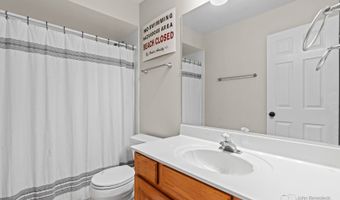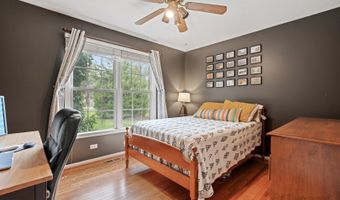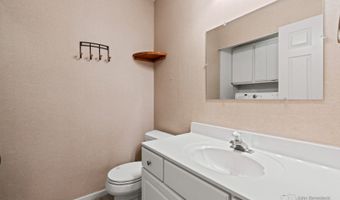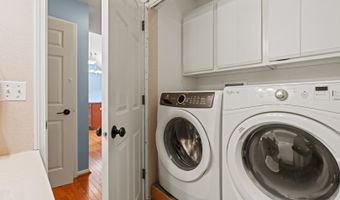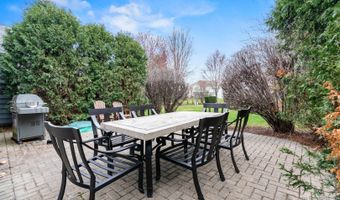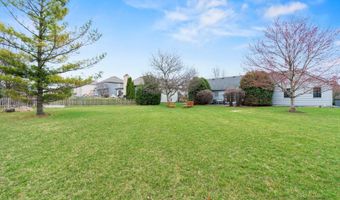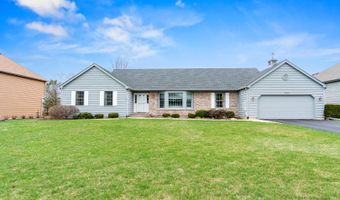3620 Lakeview Dr Algonquin, IL 60102
Snapshot
Description
Nestled in the sought-after Terrace Hill community, this beautiful ranch home offers a peaceful retreat with walking trails, parks, and nature preserves just steps away. Inside, you'll find hardwood plank floors in the entryway, kitchen, and den, creating an inviting and warm atmosphere. The bright, eat-in kitchen overlooks a tranquil and private backyard, featuring a convenient island and pantry for added functionality. It opens seamlessly into the cozy family room, complete with a charming fireplace. Adjacent to the kitchen is a private home office (currently used as a guest room), offering the perfect quiet space for work or relaxation. The formal living and dining rooms provide ample space for both intimate gatherings and large-scale entertaining. The generously sized Primary suite includes a private en-suite with a jetted tub and separate shower for added luxury. Two additional bedrooms and a hall bath complete the home. The full, unfinished basement is clean, dry, and offers tons of potential, with plenty of room for additional storage or future expansion-doubling the square footage of the home. Located just minutes from Randall Road's shopping and dining options and part of the highly-rated D158 Huntley School District, this home truly has it all. Come see it today!
More Details
Features
History
| Date | Event | Price | $/Sqft | Source |
|---|---|---|---|---|
| Listed For Sale | $485,000 | $244 | Redfin Corporation |
Taxes
| Year | Annual Amount | Description |
|---|---|---|
| 2023 | $11,178 |
Nearby Schools
Elementary School Mackeben Elementary School | 0.9 miles away | KG - 02 | |
Elementary School Conley Elementary School | 0.9 miles away | 03 - 05 | |
Middle School Heineman Middle School | 0.9 miles away | 06 - 08 |
