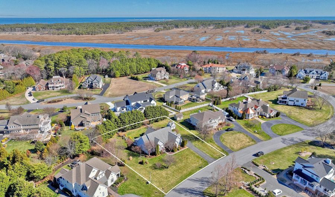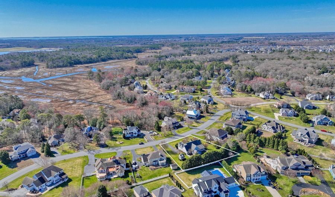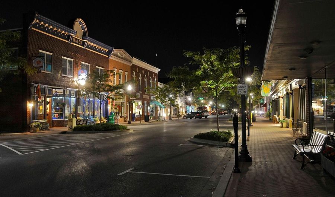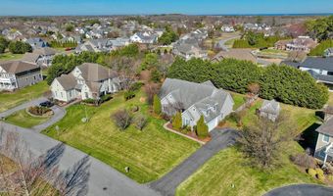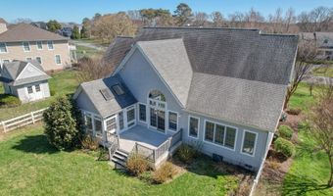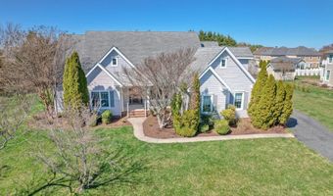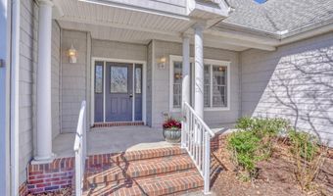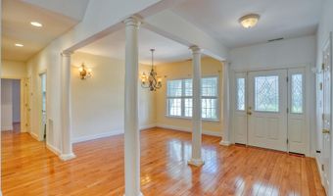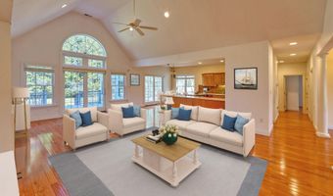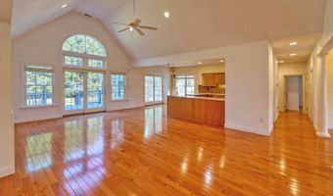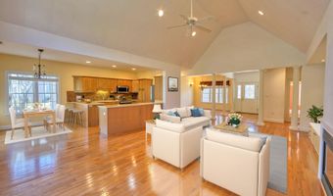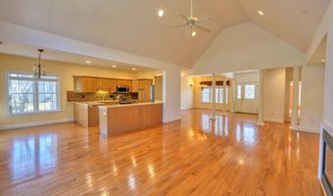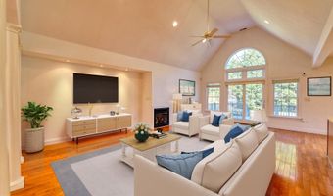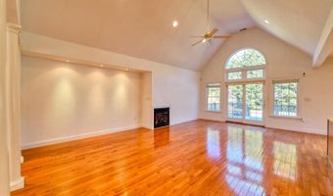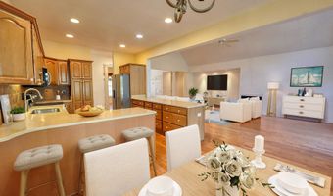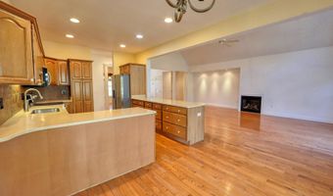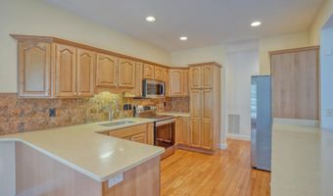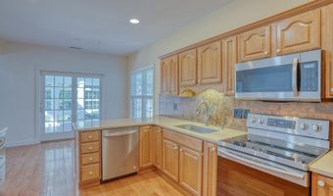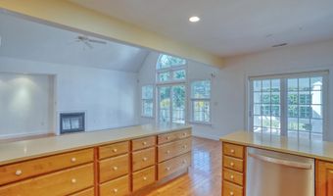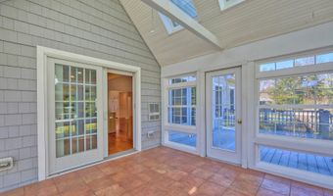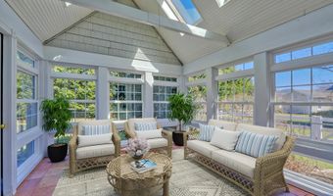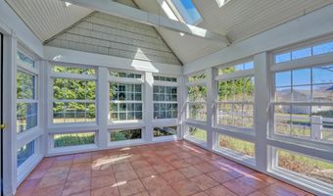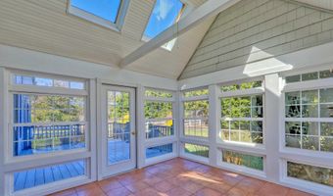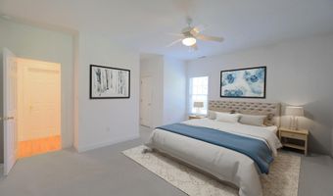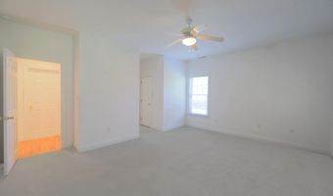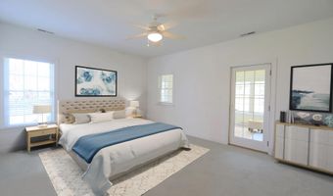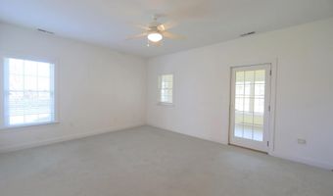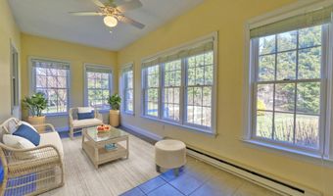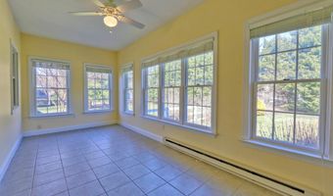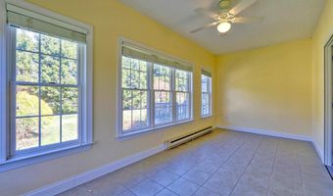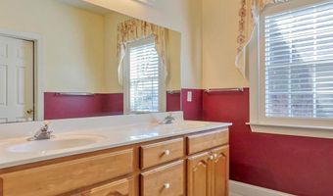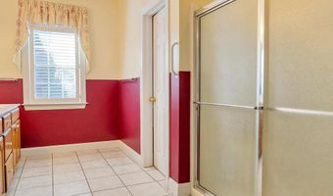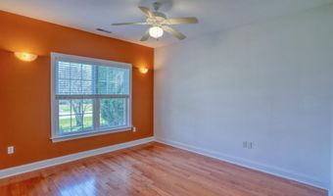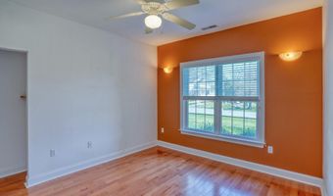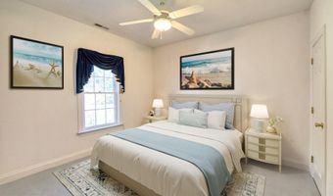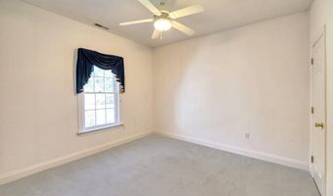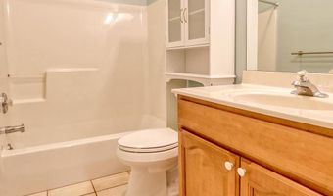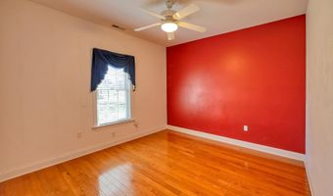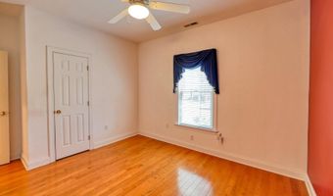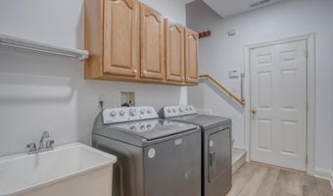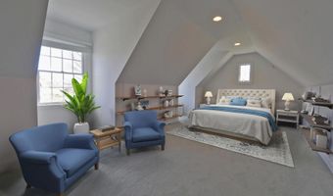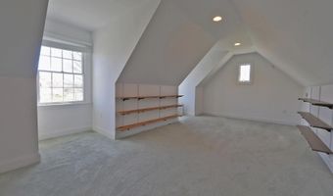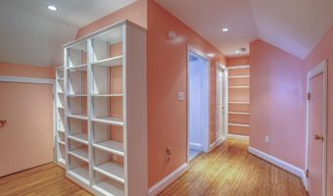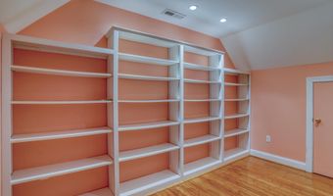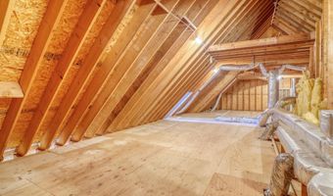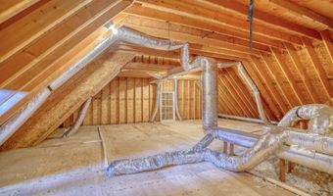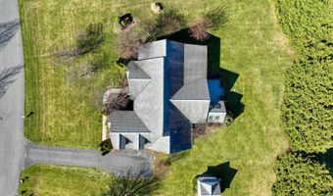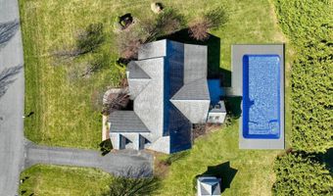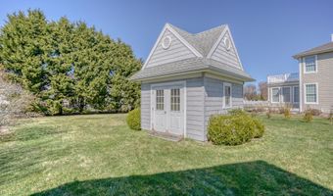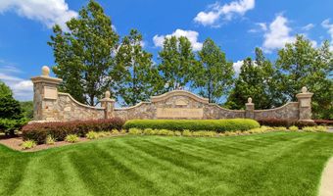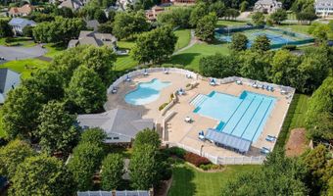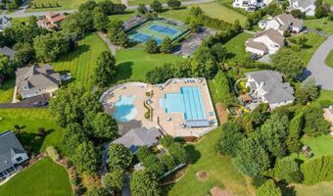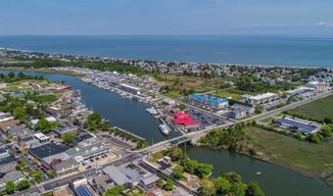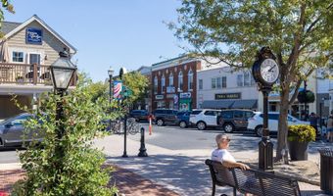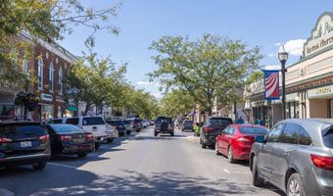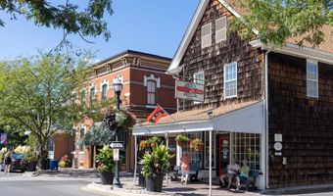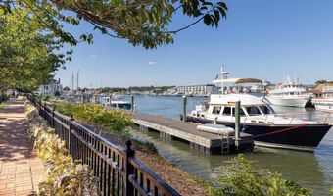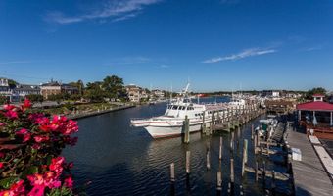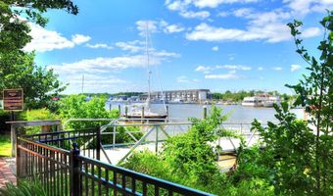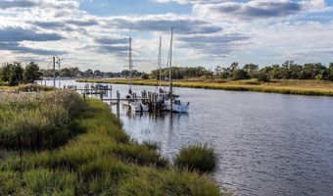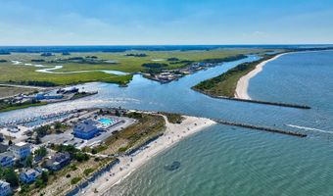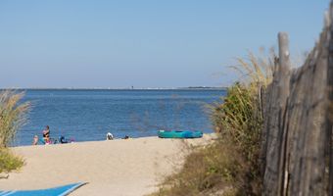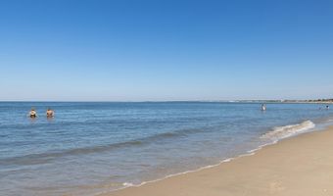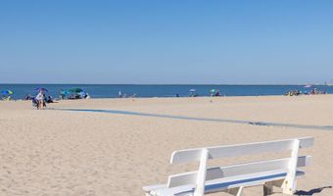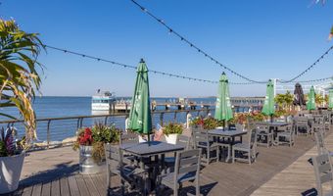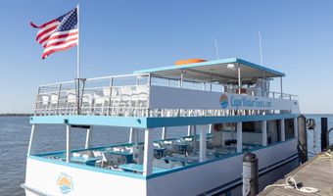36188 TARPON Dr Lewes, DE 19958
Snapshot
Description
Premium location in the highly sought-after Wolfe Pointe community on an oversized lot. This 5-bedroom, 3-bathroom home is ideally located just east of Coastal Highway, offering easy access to historic downtown Lewes, Lewes Canalfront Park, and Cape Henlopen State Park. Outdoor enthusiasts will love the proximity to the Junction & Breakwater Trail, perfect for walking and biking. The home features a spacious and inviting design, with a striking vaulted ceiling in the family room that enhances the flow of natural light throughout. Beautiful hardwood flooring complements the open living areas, which include a great room, dining room, kitchen, sunroom, and a first-floor master suite. The open concept kitchen is equipped with a breakfast bar, pantry, and stainless steel appliances, making it perfect for both cooking and entertaining. The owner's suite is a private retreat, boasting two large walk-in closets, dual vanity sinks, private toilet alcove, and a spacious walk-in shower. The owner's suite also offers direct access to a serene private sunroom. On the first floor, you'll find two additional bedrooms and an office that could be converted to a bedroom. Upstairs, there is an oversized bedroom, a library area with custom-built bookcases, and expansive unfinished space that offers storage or potential for additional bedrooms and custom areas to suit your needs. Relax and unwind on the rear deck or in the sunroom, which overlooks the fenced-in backyard, complete with mature trees for added privacy. Ample storage is provided by an unfinished attic, a two-car garage, and a custom-designed shed. Underground irrigation system with a dedicated well. Community amenities include two outdoor pools, as well as tennis and pickleball courts. Ideally located just 5 minutes from Lewes Beach and 15 minutes from Rehoboth Beach. This property is also within close reach of Lewes' renowned restaurants, shopping, and historic sites, making it the perfect blend of comfort, convenience, and coastal living.
More Details
Features
History
| Date | Event | Price | $/Sqft | Source |
|---|---|---|---|---|
| Listed For Sale | $965,000 | $322 | Monument Sotheby's International Realty |
Expenses
| Category | Value | Frequency |
|---|---|---|
| Home Owner Assessments Fee | $1,300 | Annually |
Taxes
| Year | Annual Amount | Description |
|---|---|---|
| $2,842 |
Nearby Schools
Elementary School Shields (Richard A. ) Elementary School | 1.6 miles away | PK - 05 | |
High School Cape Henlopen High School | 1.6 miles away | 08 - 12 | |
High School Career Opportunities | 1.7 miles away | 09 - 12 |
