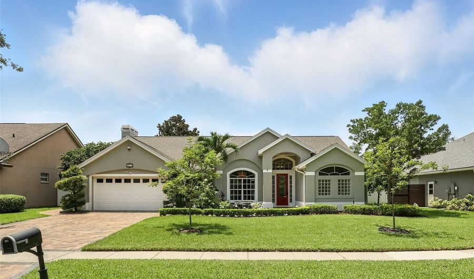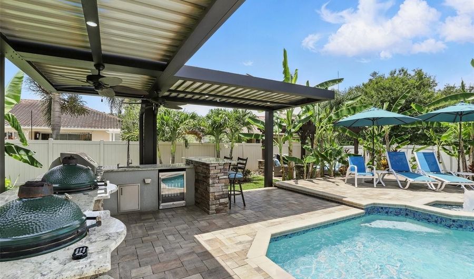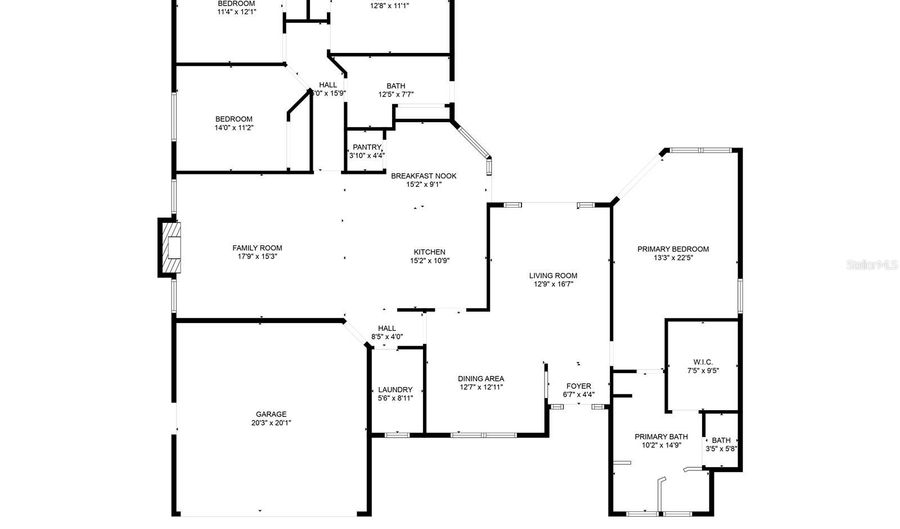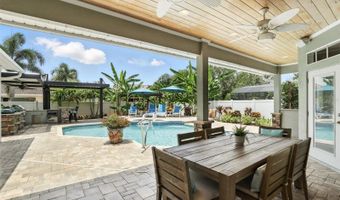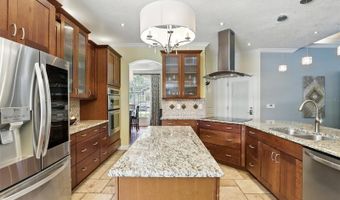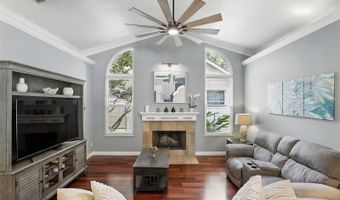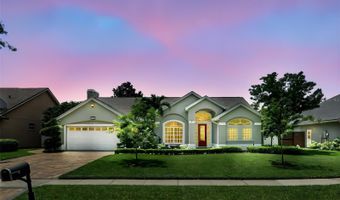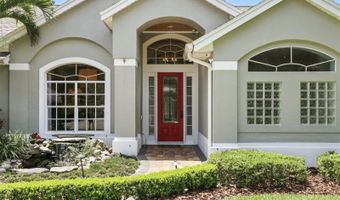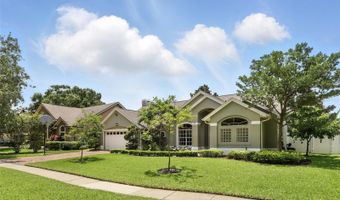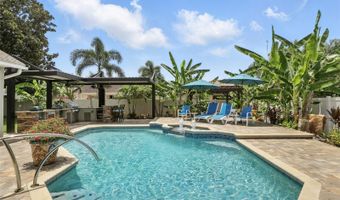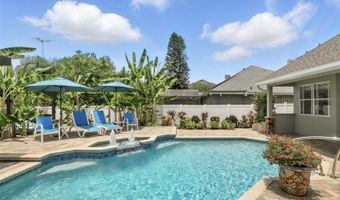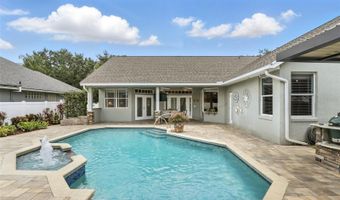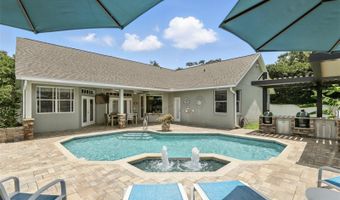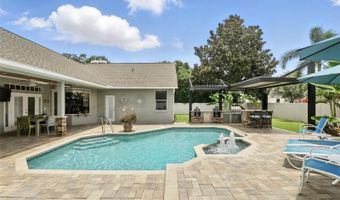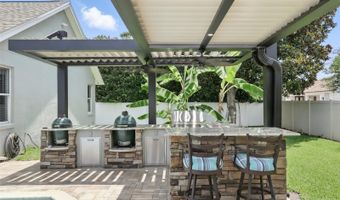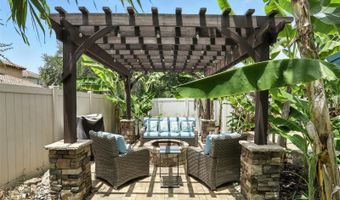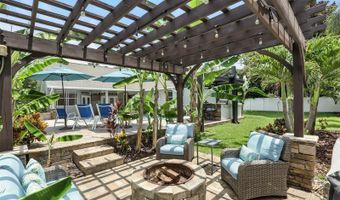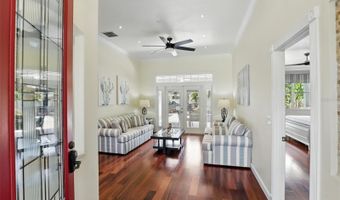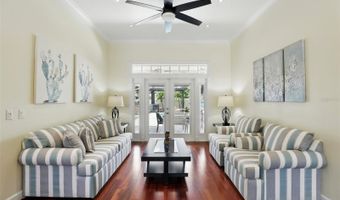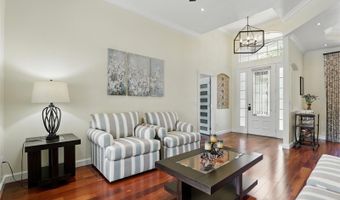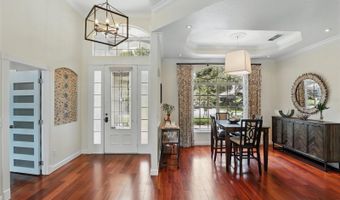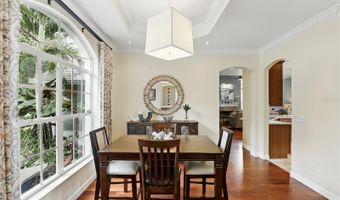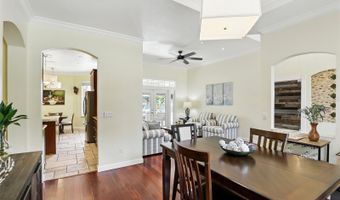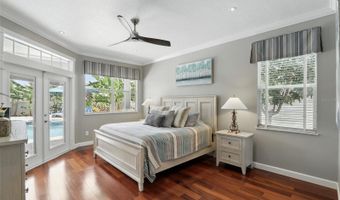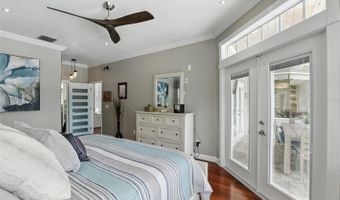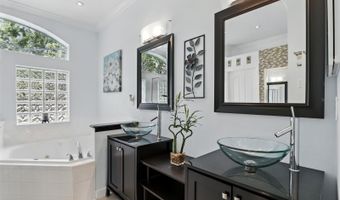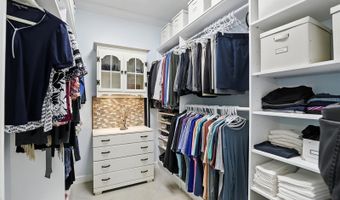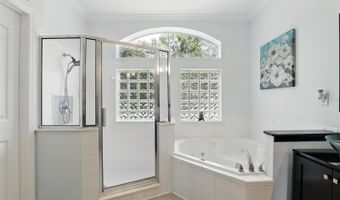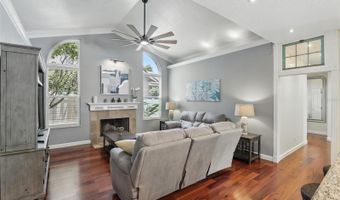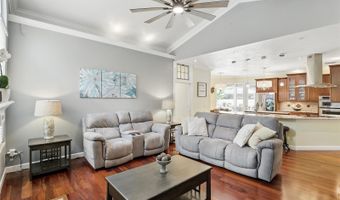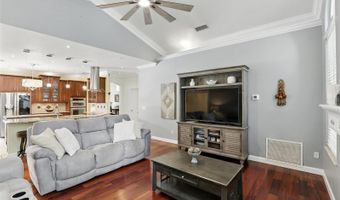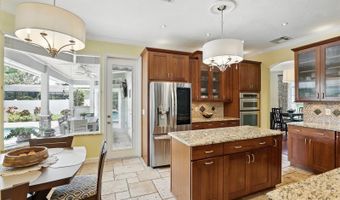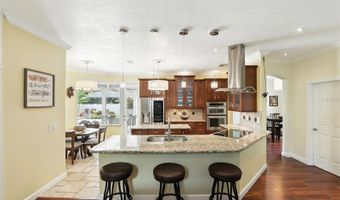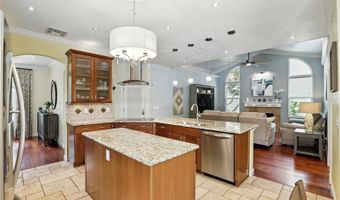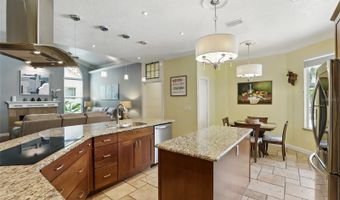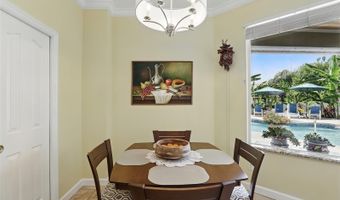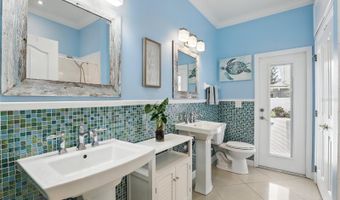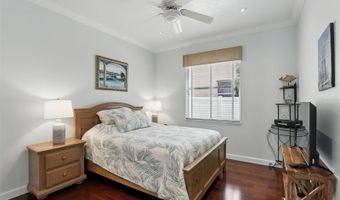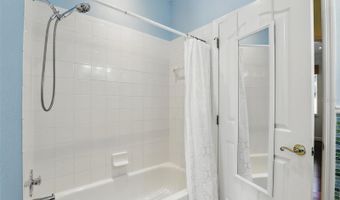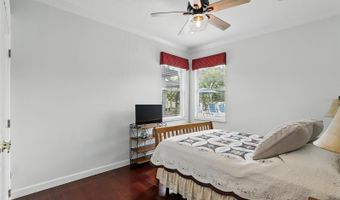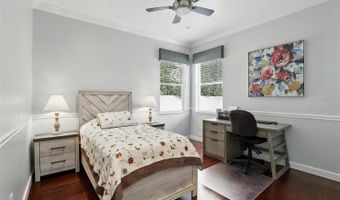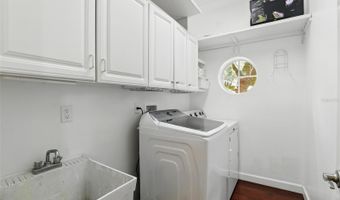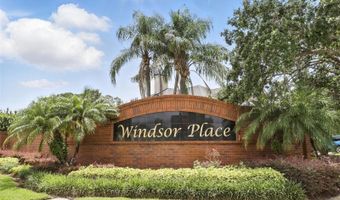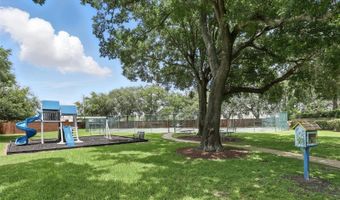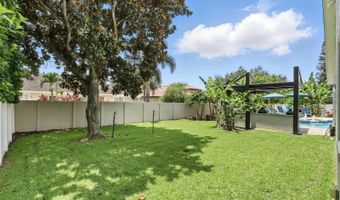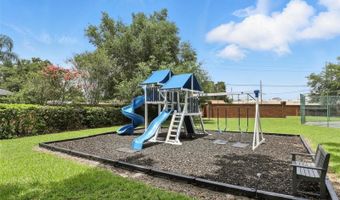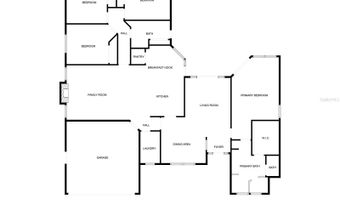3618 ROTHBURY Dr Belle Isle, FL 32812
Snapshot
Description
Under contract-accepting backup offers. Welcome to your own Private Resort in Belle Isle! This stunning 4-bedroom, 2-bathroom home offers an unparalleled blend of luxury and comfort. The gourmet kitchen is a chef's dream, featuring soft-close solid wood cabinets, a built-in custom spice rack, a 36" induction stovetop, and a NEW dishwasher. A walk-in pantry with custom shelving ensures everything is perfectly organized. The kitchen is truly the heart of the home and is light, bright, and has access to your family room, dining room, and out door space. PERFECT for entertaining. The split floorplan allows for privacy to enjoy your Primary Suite with, equipped with shower AND tub, separate water closet and dual vanities. Throughout the home, you'll find exquisite details like crown molding and fluted molding on every door, adding a touch of elegance to every space. Step outside and discover your own PERSONAL OASIS. The outdoor living area is designed for ULTIMATE ENTERTAINING with a Motorized PERGULA, two Big Green Egg grills, a mini refrigerator, and a top-of-the-line Twin Eagle gas grill. The yard includes another fantastic pergola complete with a cozy fire pit and ample seating, ideal for relaxing evenings.
Other updates include NEW ROOF, NEW AC, NEW WATER HEATER, NEW WATER FILTRATION SYSTEM.
This isn't just a home; it's a lifestyle!
More Details
Features
History
| Date | Event | Price | $/Sqft | Source |
|---|---|---|---|---|
| Listed For Sale | $625,000 | $278 | RE/MAX 200 REALTY |
Expenses
| Category | Value | Frequency |
|---|---|---|
| Home Owner Assessments Fee | $29 | Monthly |
Taxes
| Year | Annual Amount | Description |
|---|---|---|
| 2024 | $4,826 |
