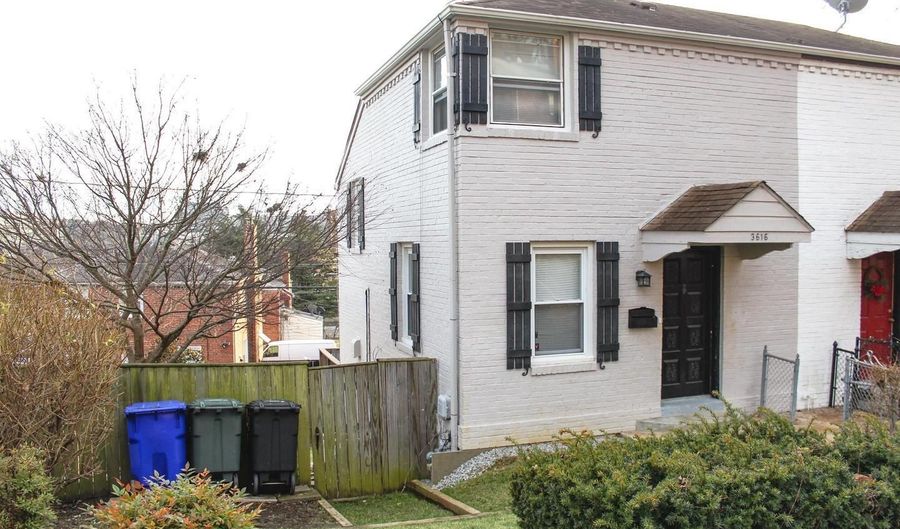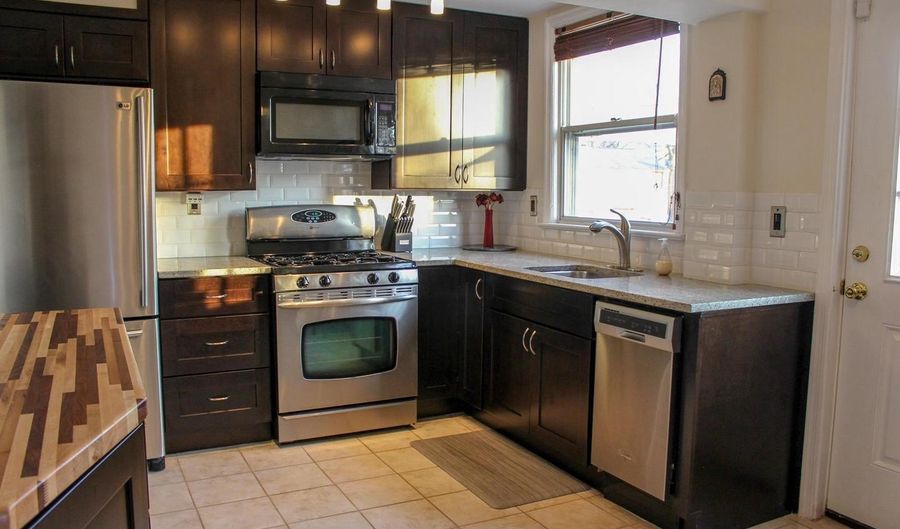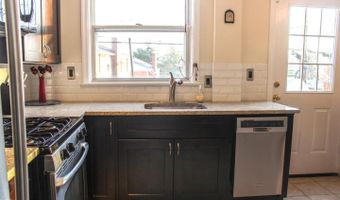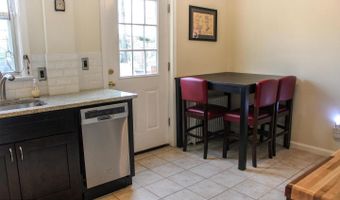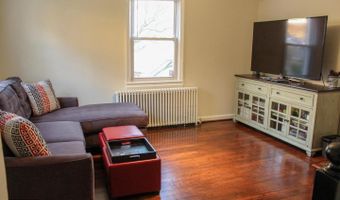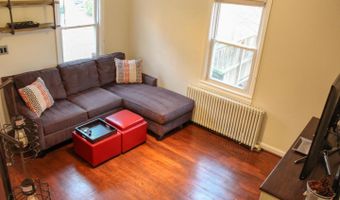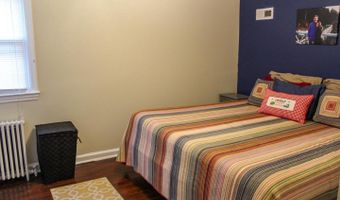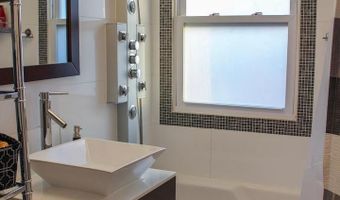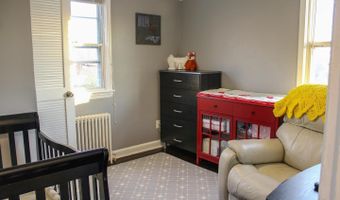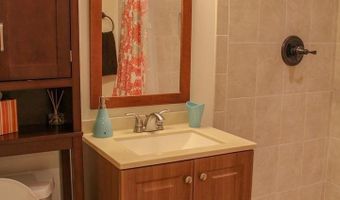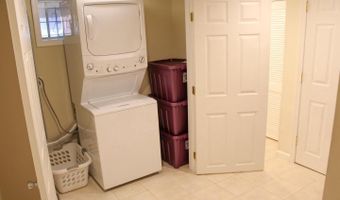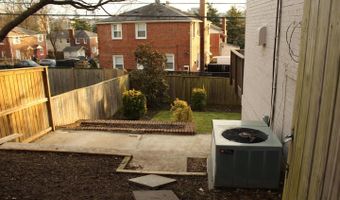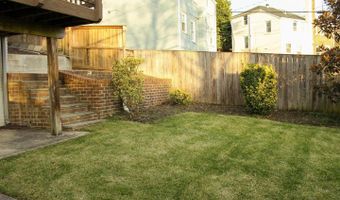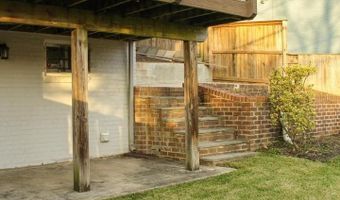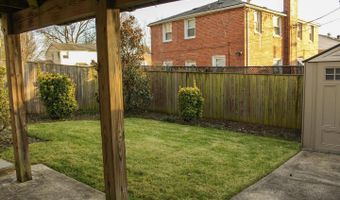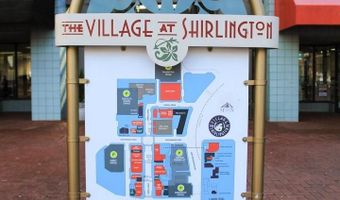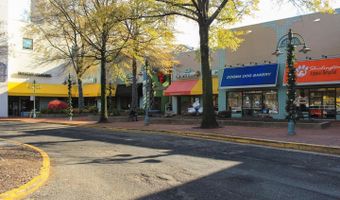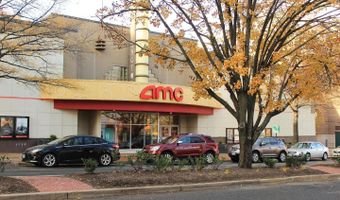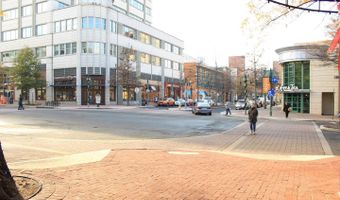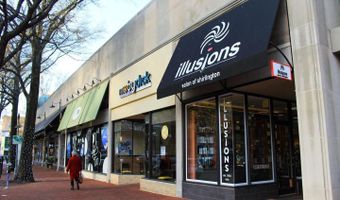3616 KEMPER Rd Arlington, VA 22206
Snapshot
Description
This stunning 3-bedroom, 2-bathroom home in the lively Shirlington neighborhood is now available for sale, offering a seamless blend of modern sophistication and prime location. Just a 10-minute walk from Shirlington's vibrant shops, this home ensures unparalleled accessibility.
The home has been impeccably maintained and updated. The kitchen is a standout, boasting a new island, expanded cabinetry, stainless steel appliances, butcher block and granite countertops, a stylish backsplash, and durable ceramic flooring. Recently renovated bathrooms offer a fresh, contemporary look, while hardwood floors add warmth and character throughout the main and upper levels. All three bedrooms are equipped with modern ceiling fans for a cool, comfortable atmosphere. Thoughtful upgrades include a newly built upstairs closet for ample storage. The downstairs floor features heated flooring, the stairs have new carpet, and the bedroom was enhanced with luxurious vinyl plank flooring. The walk-out basement opens to a beautifully fenced backyard, ideal for gatherings or quiet retreats.
The exterior of the home delivers both durability and striking curb appeal. In 2021, the windows were replaced. In 2018, the brick and chimney were repointed and the roof was replaced. The cement around the home has professionally regraded for a sleek, polished finish. The outdoor area is enhanced with an outdoor sump pump and a stormwater drainage system, ensuring the property remains in pristine condition. The spacious Trex deck, with its stunning city views, is perfect for cookouts, and the driveway apron is pre-cut and ready for completion.
Steps away from the W&OD Trail, grocery stores, dog parks, and more, and with easy access to the Metro, DC, the Pentagon, and National Landing, this home offers an unbeatable location for the perfect lifestyle.
More Details
Features
History
| Date | Event | Price | $/Sqft | Source |
|---|---|---|---|---|
| Listed For Sale | $599,000 | $452 | KW Metro Center |
Taxes
| Year | Annual Amount | Description |
|---|---|---|
| $5,342 |
Nearby Schools
Elementary School Drew Model Elementary | 0.3 miles away | PK - 05 | |
Elementary School Abingdon Elementary | 0.7 miles away | PK - 05 | |
Elementary School Randolph Elementary | 1 miles away | PK - 05 |






