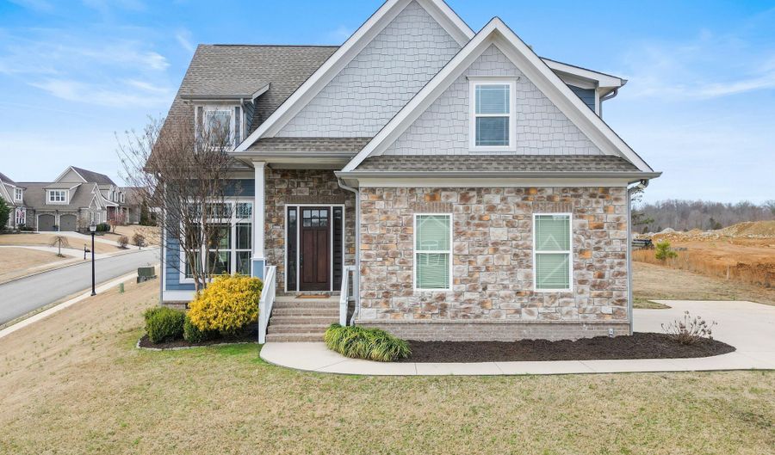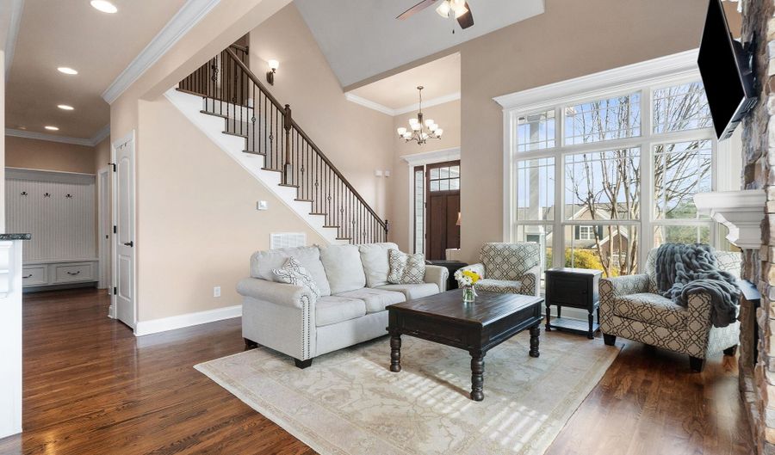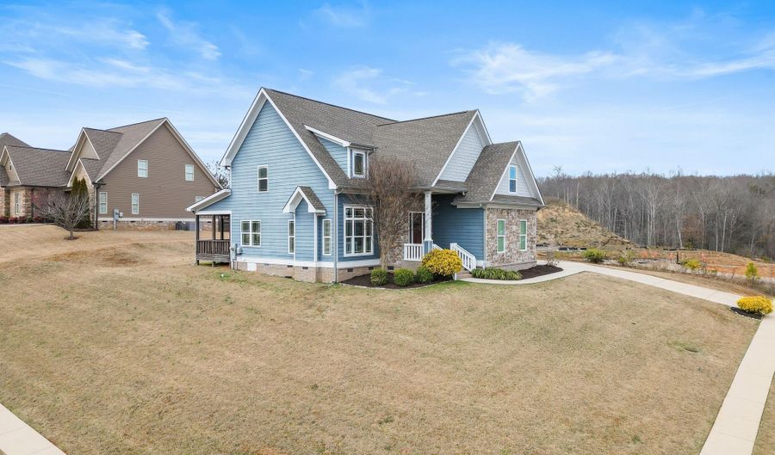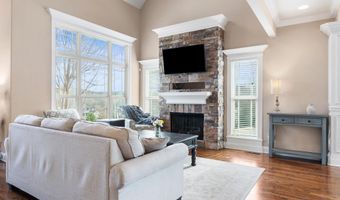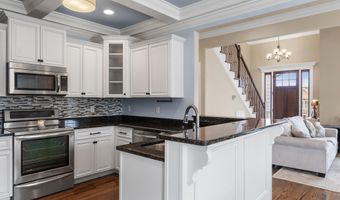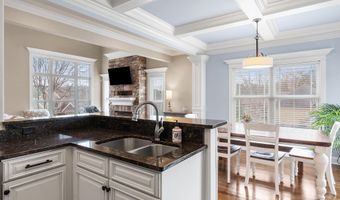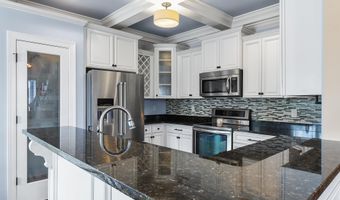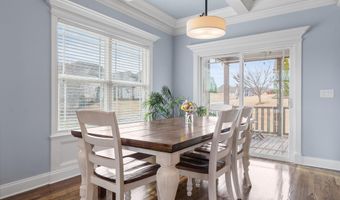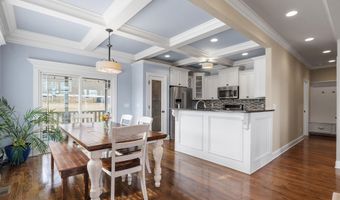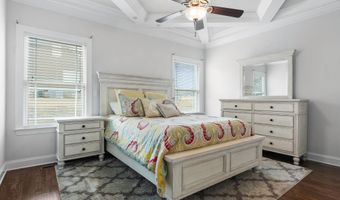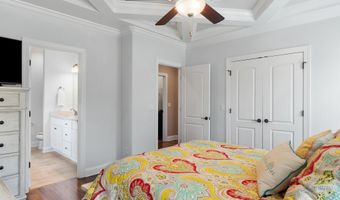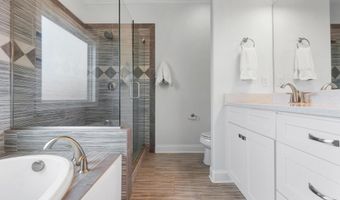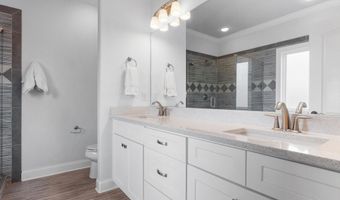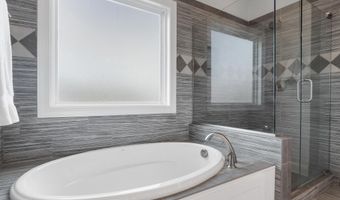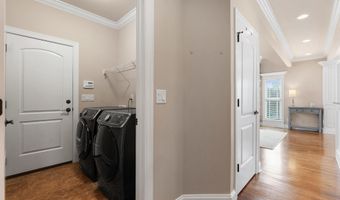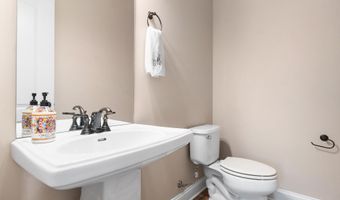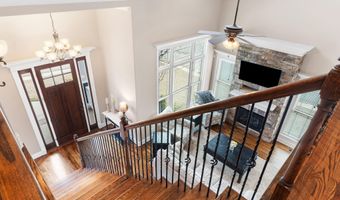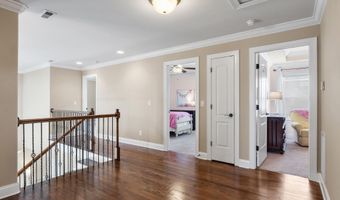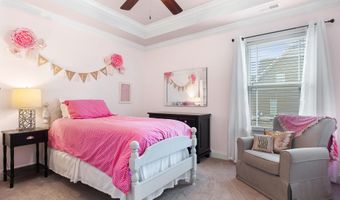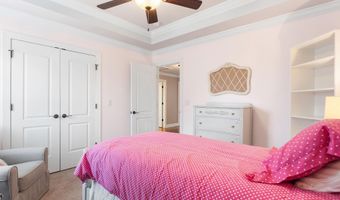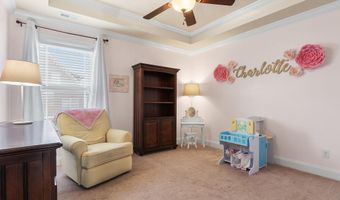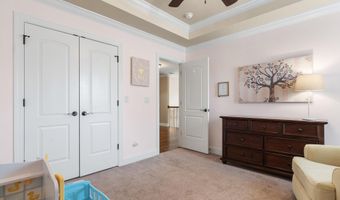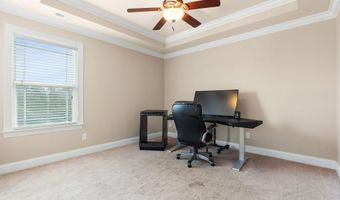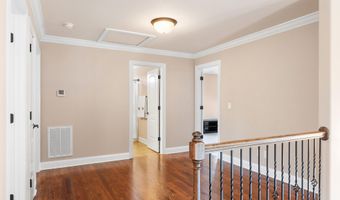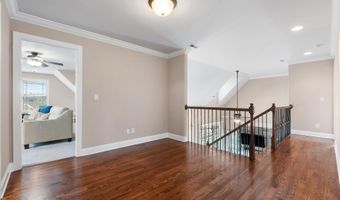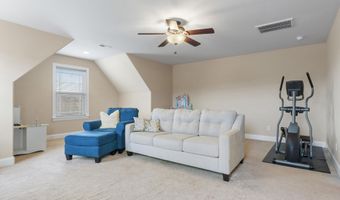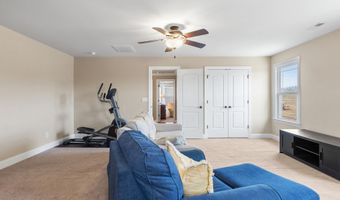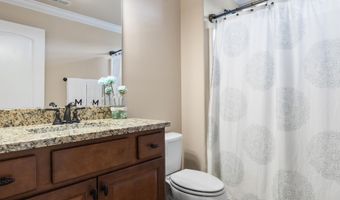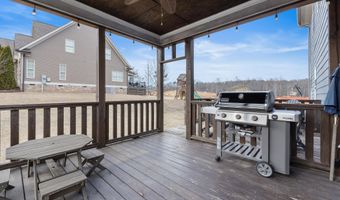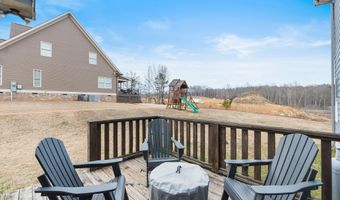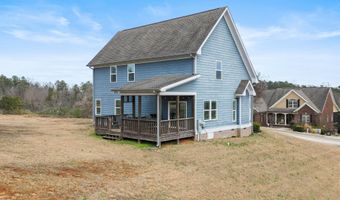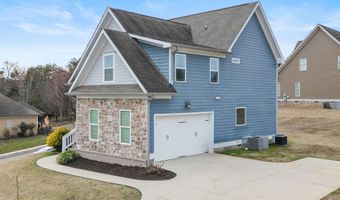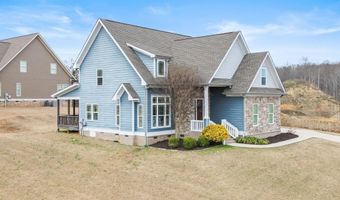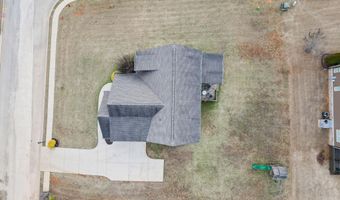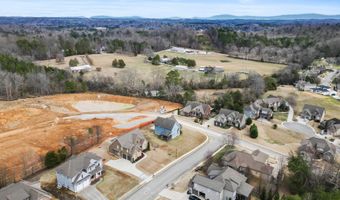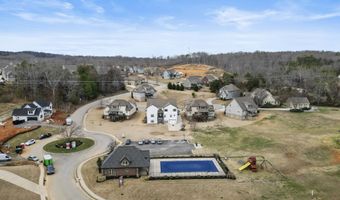3615 Hawks Creek Dr Apison, TN 37302
Snapshot
Description
Welcome home to 3615 Hawks Creek Dr! Step into this beautiful family home with upgraded finishes and a sought after layout that's easy to navigate and live comfortably with a full family or just a few. Located on a corner lot in the lovely Hawk's Landing subdivision which is conveniently off of East Brainerd road and just a couple minutes from Apison Elementary, this home sits on an elevated and level lot that offers views of the surrounding mountains that make East Tennessee such a special place to live. Sidewalks, street lights, roundabouts and a spacious clubhouse and community pool are additional features that make this home and the neighborhood easy to love.
Up the front steps, you'll notice the comfortable front porch and some of those stunning views. Inside the home, the large open family room soars to the second floor ceiling and showcases an especially captivating picture window which welcomes tons of natural light and offers even more stunning views of the mountainous countryside and the surrounding neighborhood. A striking stone fireplace accentuates the tall ceilings. Just off of the family room is a spacious eat-in kitchen. The kitchen features granite countertops, stainless appliances and custom wood cabinetry as well as an island peninsula. The sliding glass door by the dining area leads onto the covered and uncovered deck that is perfect for all weather entertaining. Additionally, the flat backyard is an exceptional space for play and enjoying time to be together.
The primary suite is also located on the main level. The large bedroom with a walk-in closet, ample natural light and the upscale coffered ceiling complements the long primary bathroom with a soaking tub, walk-in shower, double vanity, and gorgeous countertops which make this feel like a spa-like retreat. Another half bath and a full laundry room are just off the primary bedroom, which are also adjacent to the side-facing two car garage. Upstairs, a generously sized landing area serves as open concept overflow. Both the staircase and landing area feature more of the gleaming hardwoods. Three large bedrooms flank one wall, while a beautifully appointed full bath and a very large bonus room round out the upstairs. The options for using this space are endless. Offices, craft spaces, individual bedrooms, game rooms, a teen suite, movie room, workout area et al are just some of the ways these bedrooms and the bonus space might be used. A layout like this is something many buyers dream of, and a home like this is finally within your reach.
More Details
Features
History
| Date | Event | Price | $/Sqft | Source |
|---|---|---|---|---|
| Price Changed | $490,000 -2% | $196 | Keller Williams Realty | |
| Price Changed | $500,000 -2.91% | $200 | Keller Williams Realty | |
| Listed For Sale | $515,000 | $206 | Keller Williams Realty |
Expenses
| Category | Value | Frequency |
|---|---|---|
| Home Owner Assessments Fee | $650 | Annually |
Taxes
| Year | Annual Amount | Description |
|---|---|---|
| $2,042 |
