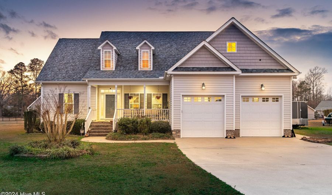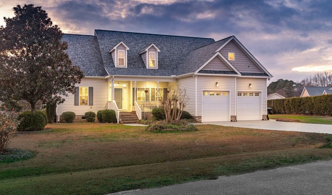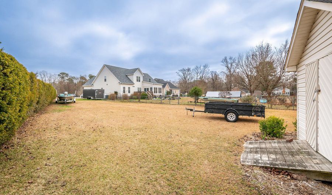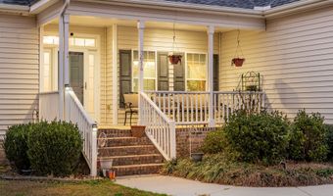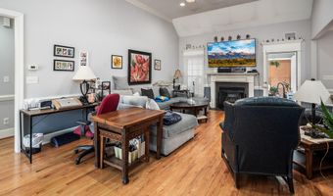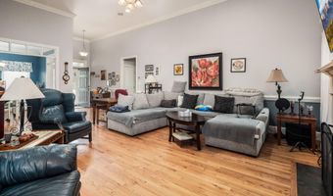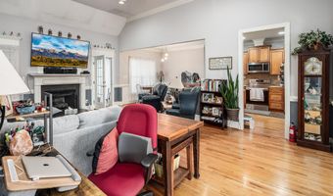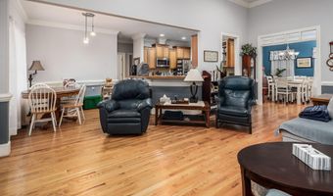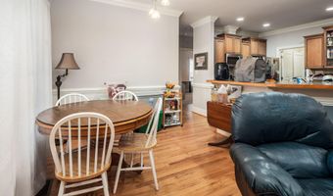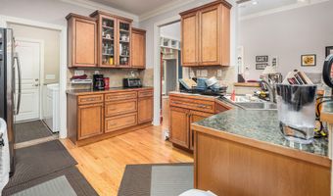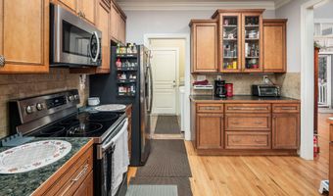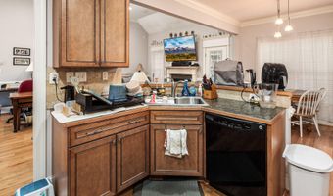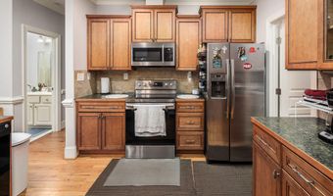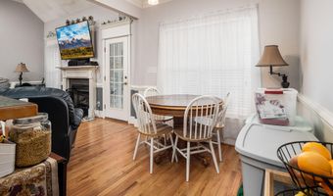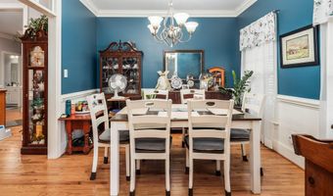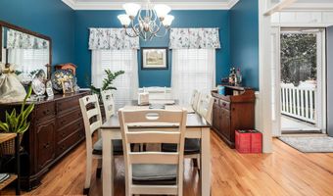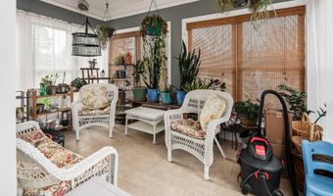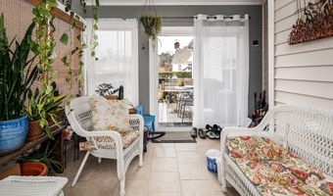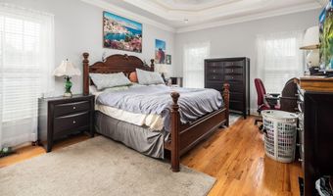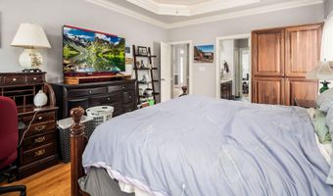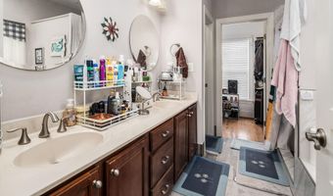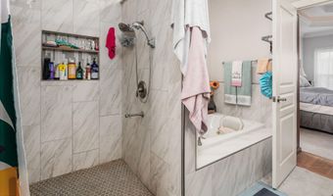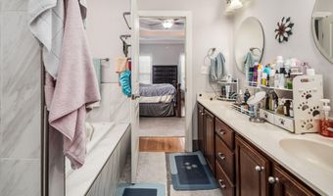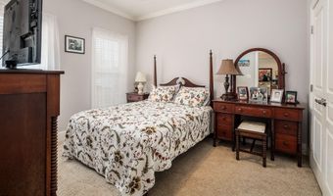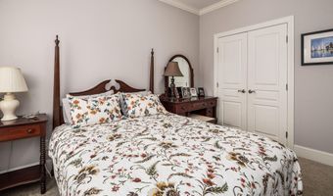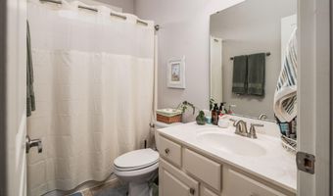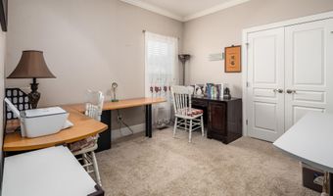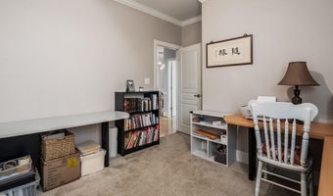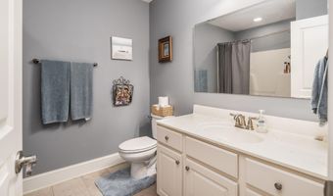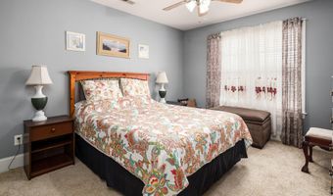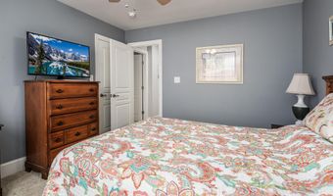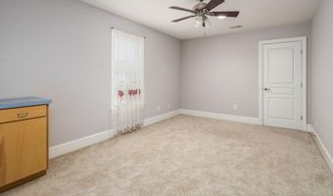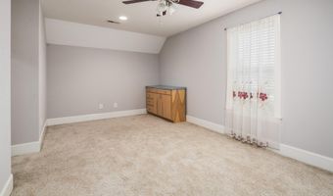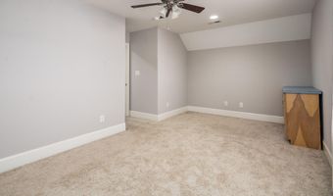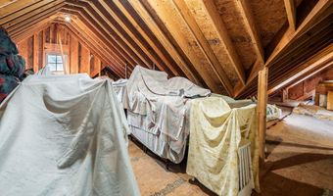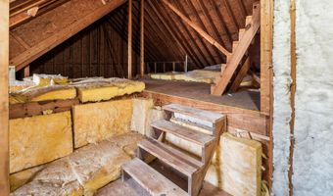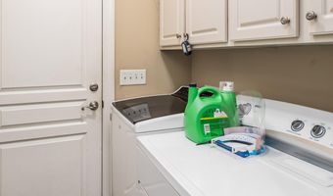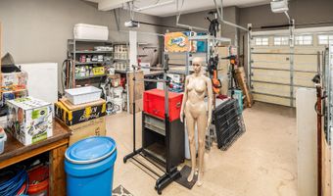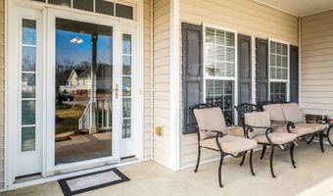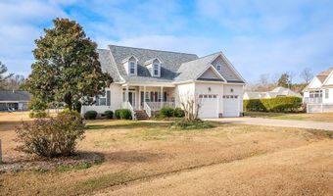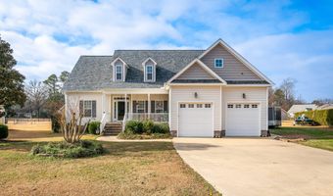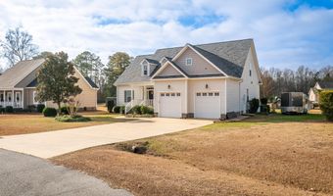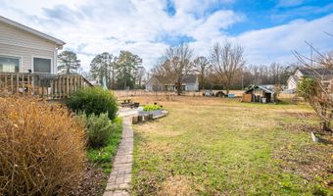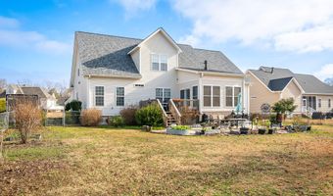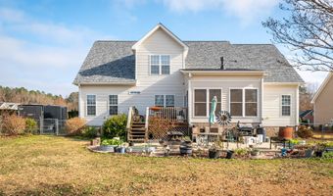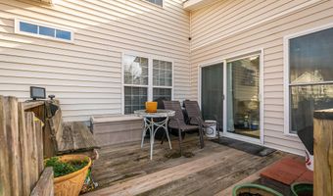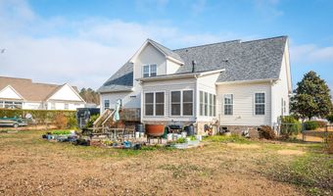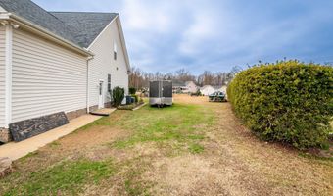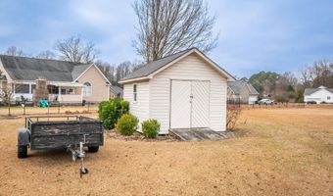3614 John Dawson Cir Ayden, NC 28513
Snapshot
Description
Located in the desirable Pebblestone subdivision of Ayden, North Carolina, this single-family residence offers an exceptional living experience on a spacious cul-de-sac lot. The property presents a meticulously maintained home with three bedrooms, all conveniently situated on the main living level, providing optimal accessibility and privacy. The primary suite is particularly notable, featuring a large walk-in closet, tile bathroom with walk-in shower, and direct access to the main living area. Impressive interior features include 9-foot-plus ceilings with elegant trey and vaulted ceiling designs, hardwood floors throughout the foyer, great room, dining room, kitchen, and master bedroom, and ceiling fans.
Upstairs, the home offers an additional full bathroom and two versatile bonus rooms, providing ample space for home offices, recreation, guests, or personal projects. Downstairs, the gas log fireplace anchors the living room, while the tiled sunroom offers an excellent area for relaxation.
Exterior amenities include a covered front porch, spacious deck, fully fenced backyard with a chicken coop, and a detached storage building. The property features a true two-car attached garage, off-street paved parking, and multiple outdoor living spaces.
Strategically located minutes from Winterville and Greenville, this property offers an ideal balance of a neighborhood outside of the city and convenient access to regional amenities. The home's location in the Pebblestone subdivision, combined with its comprehensive features and meticulous maintenance, represents an exceptional opportunity.
More Details
Features
History
| Date | Event | Price | $/Sqft | Source |
|---|---|---|---|---|
| Listed For Sale | $360,000 | $141 | EXP Realty |
