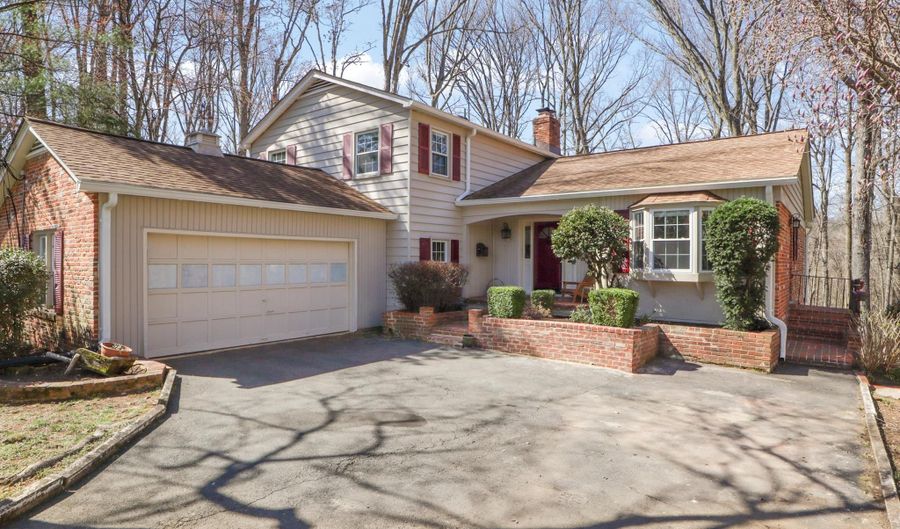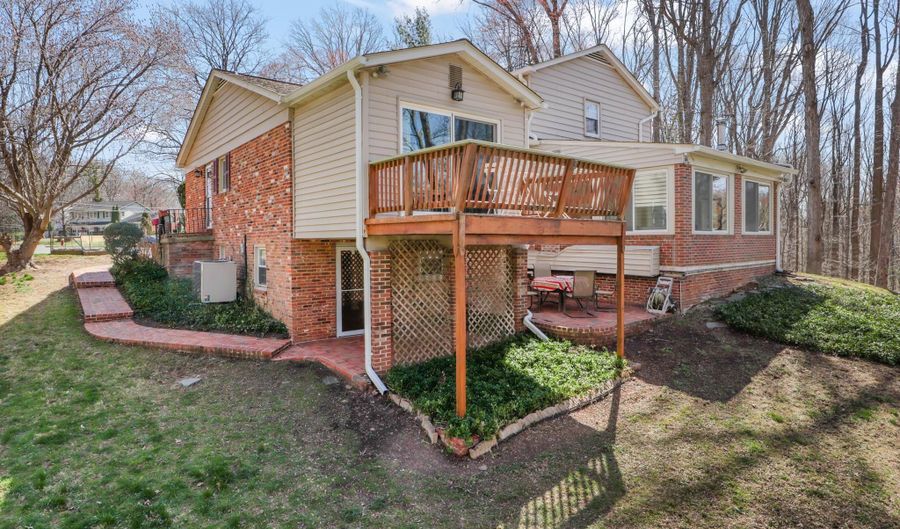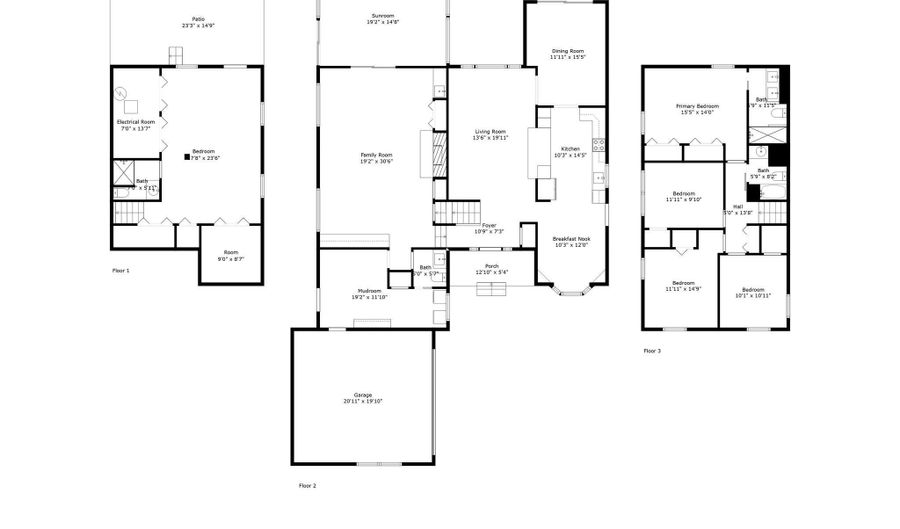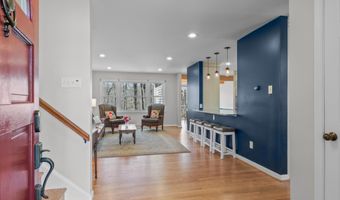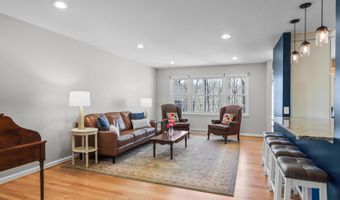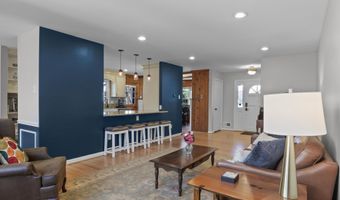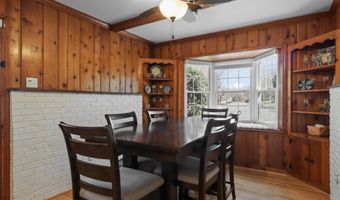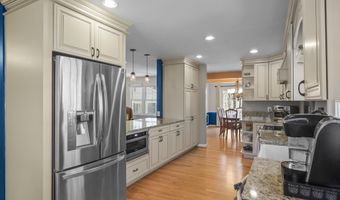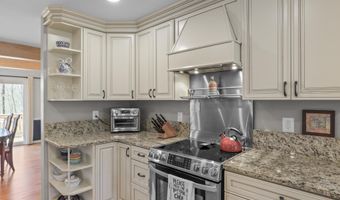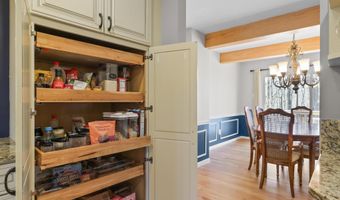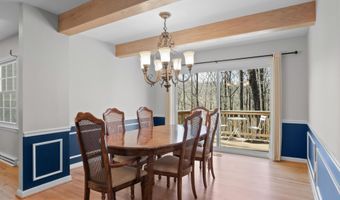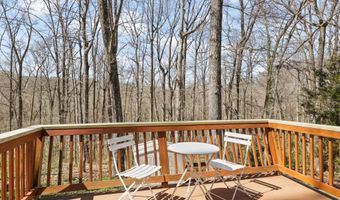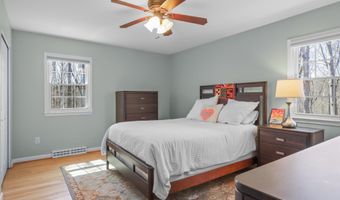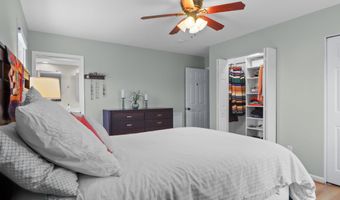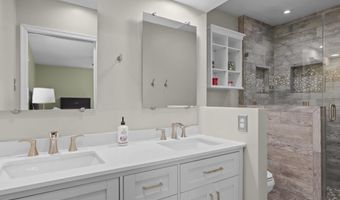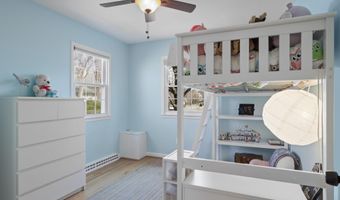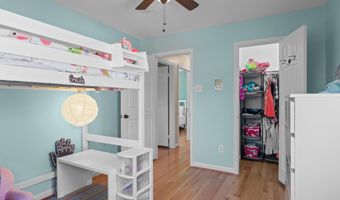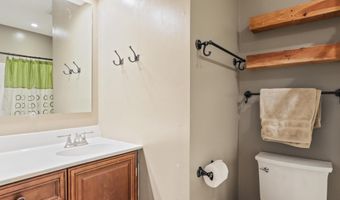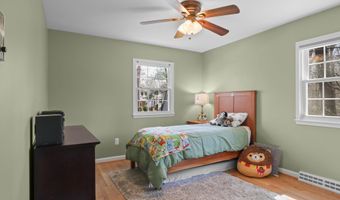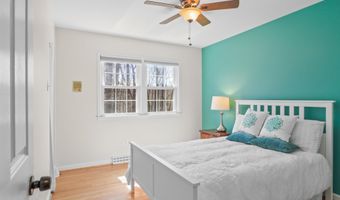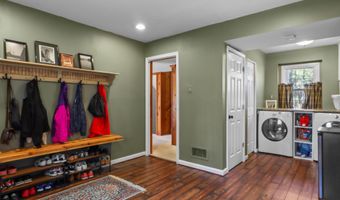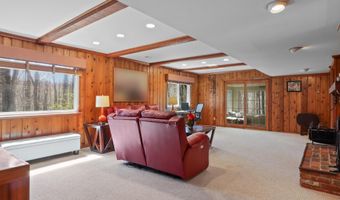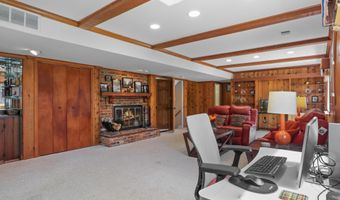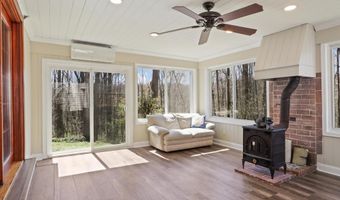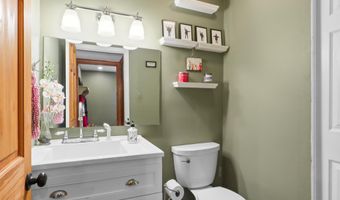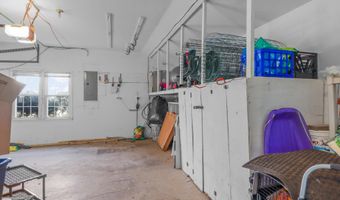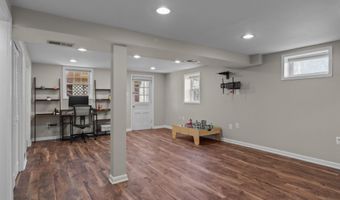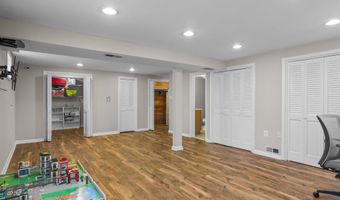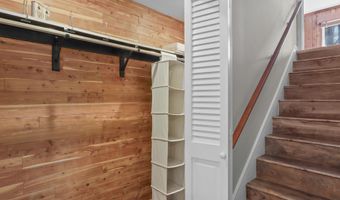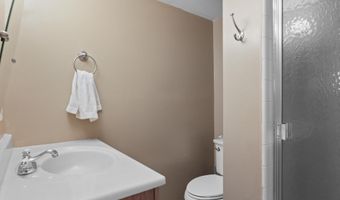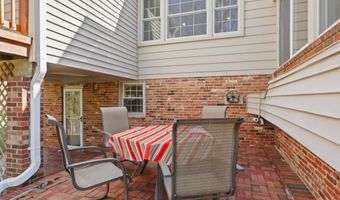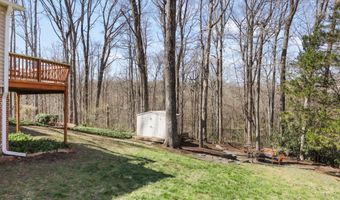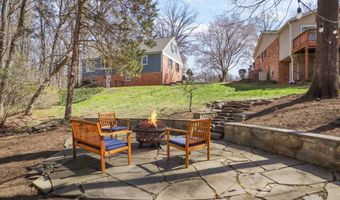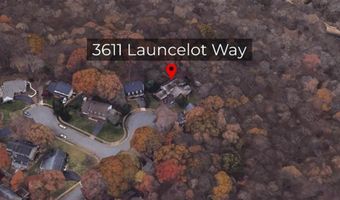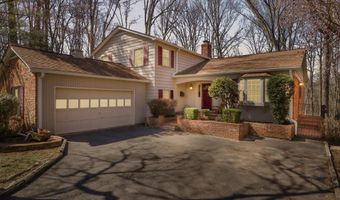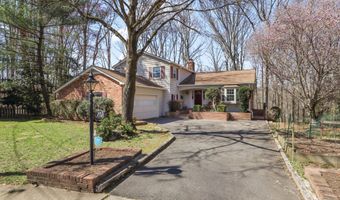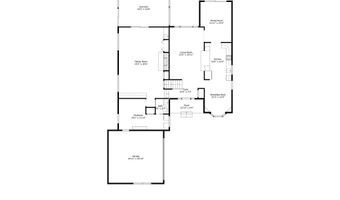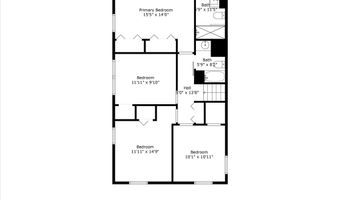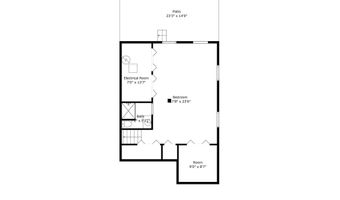3611 LAUNCELOT Way Annandale, VA 22003
Snapshot
Description
Great neighborhood, end of a cul de sac, privacy backing to trees, half acre lot, fantastic home: all of this can be yours! Here’s an opportunity to own a beautifully renovated four level split-level home in the desirable Camelot neighborhood of Annandale, VA. This property boasts stunning curb appeal with a classic brick and aluminum siding façade, surrounded by mature trees and lush landscaping. Entertain on the Trex deck off the dining room, on the brick patio, or the fire pit area in complete seclusion, while sensor lighting adds both ambiance and security. There’s even a gas-hookup so no need for propane tanks to grill.
The gourmet kitchen is a chef’s dream, featuring soft-close 42” cabinetry, granite countertops, and LG stainless steel appliances, including a built-in microwave, and pantry with pull-out shelves. The large island, illuminated by stylish pendant lighting, offers extra prep space and a window into the living room. On the front end of the kitchen is a breakfast nook with a bay window. Past the kitchen is a bump out dining room with a sliding door to the trex deck. On the first lower level, come in from the two car garage into the perfect large, custom-built mudroom/laundry area. This space includes a built-in bench, wall cabinets, tons of hooks, a laundry chute, and a door to the outside. Then make your way to the massive family room with built-in shelves, a wet bar area, multiple closets, and then step through the french doors into a sunroom featuring a Federal-style wood-burning stove, Mitsubishi system to keep the room cool in summer and warm in winter and sliding glass doors with access to the backyard. Descend into the second lower level and that room can serve as an extra living space or a large 5th bedroom / in-law suite with a private door entrance, full bath, cedar closet, and another storage room.
Upstairs, the primary suite serves as a private retreat with two closets and a spa-like en-suite bathroom with a frameless glass shower and exquisite tiling. Three additional bedrooms with ceiling fans, hardwood floors, and blackout shades share an updated hall bathroom featuring a custom cedar wood barn door and tub-shower combination.One of the bedrooms has a walk-in closet.
This home is loaded with modern upgrades for comfort and efficiency. It features a new roof (2019) with a 30-year warranty, a water heater replaced in 2018, a whole-home ionizer, and a NEST smart home system (thermostat with temperature sensors, doorbell, and 2 keyless pad locks) offer advanced connectivity and security.
The Camelot Civic Association is very active and they host fun events throughout the year. The home is just 0.4 miles from Camelot Elementary. Commuters will love the easy access to I-495 hot lanes, I-66, and the Dunn Loring Metro, while the nearby Mosaic District and Tyson's Corner is perfect for a night out. The Camelot Pool, with swimming and diving teams, is the place where “neighbors become friends.” 3611 Launcelot Way offers modern updates, excellent living and entertaining spaces, a quiet private location, and close to so much!
More Details
Features
History
| Date | Event | Price | $/Sqft | Source |
|---|---|---|---|---|
| Listed For Sale | $990,000 | $303 | KW United |
Taxes
| Year | Annual Amount | Description |
|---|---|---|
| $11,021 |
Nearby Schools
Elementary School Camelot Elementary | 0.4 miles away | PK - 06 | |
Elementary School Braddock Elementary | 1.8 miles away | PK - 05 | |
Elementary School Annandale Terrace Elementary | 1.8 miles away | PK - 05 |






