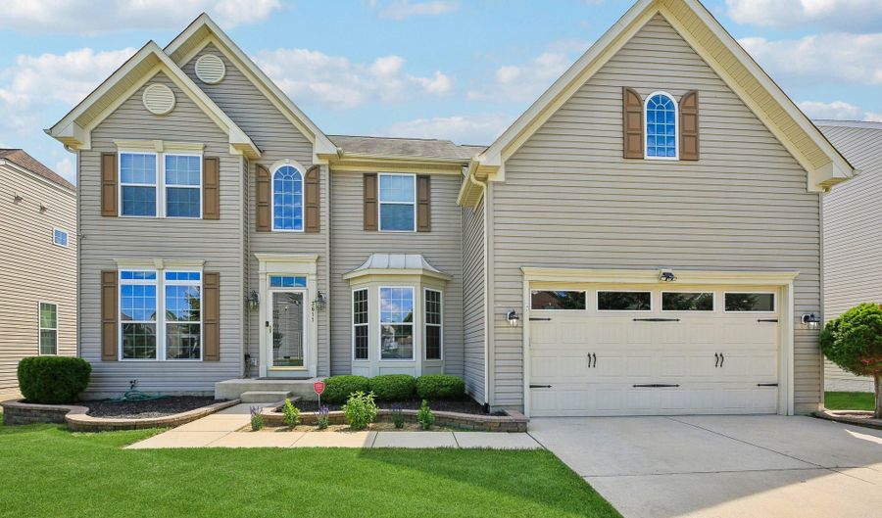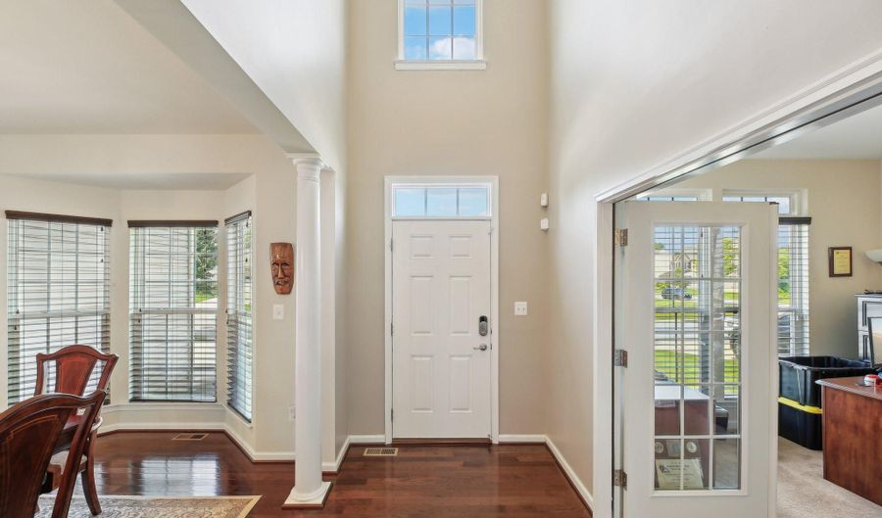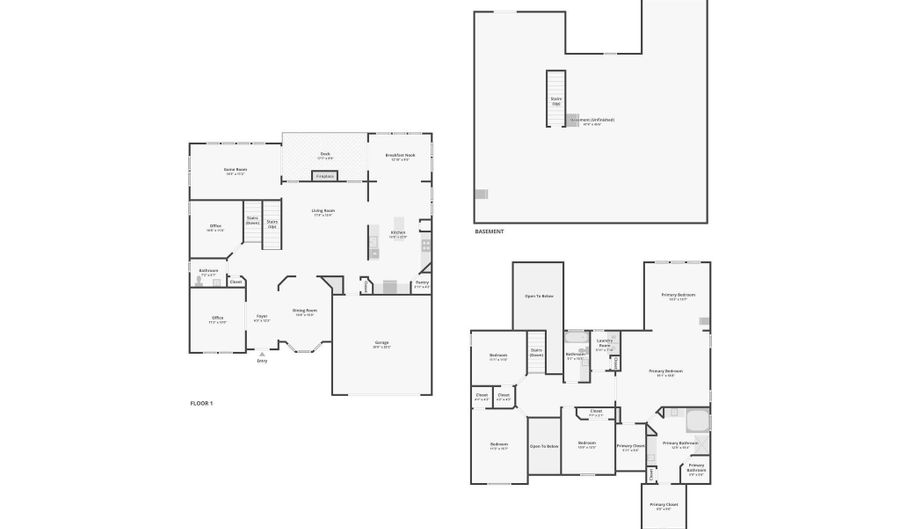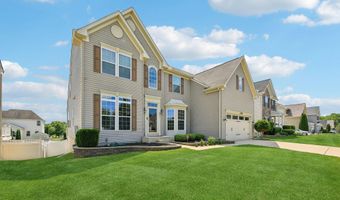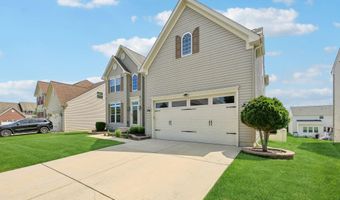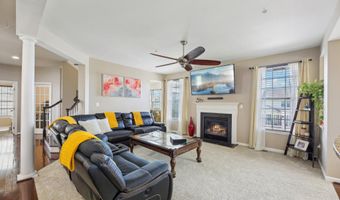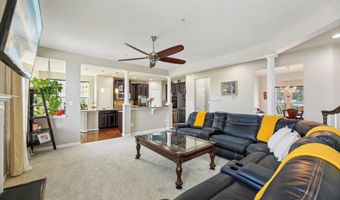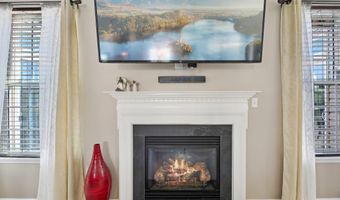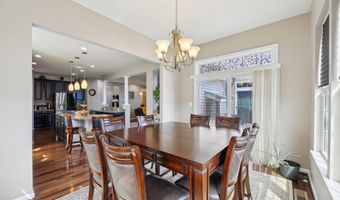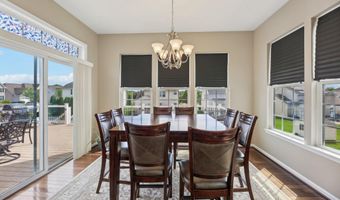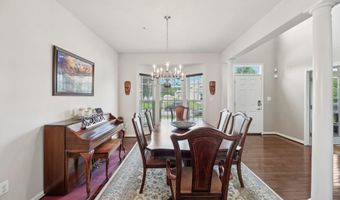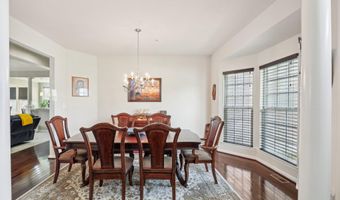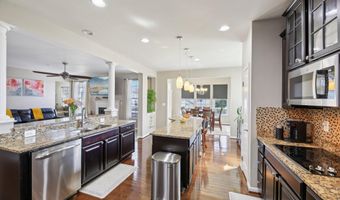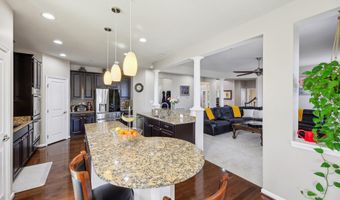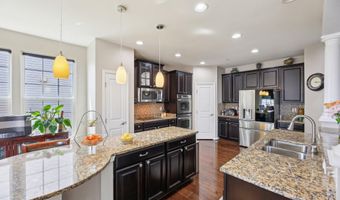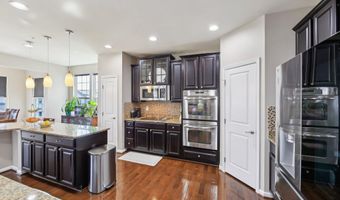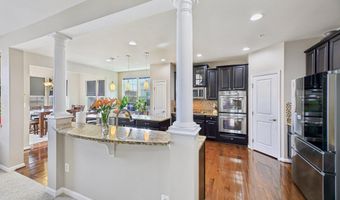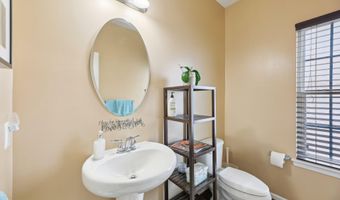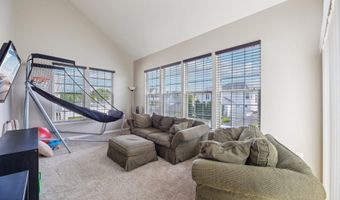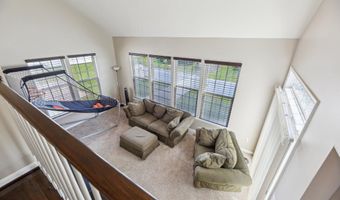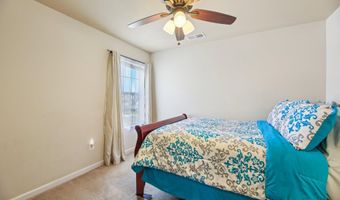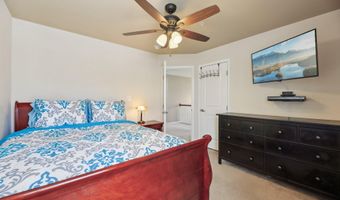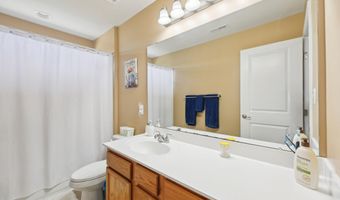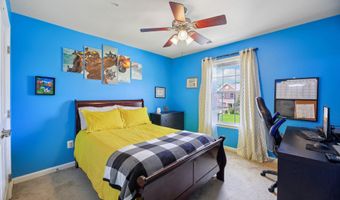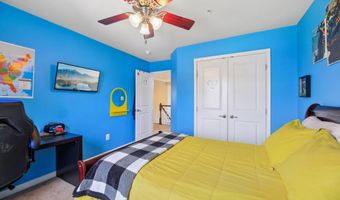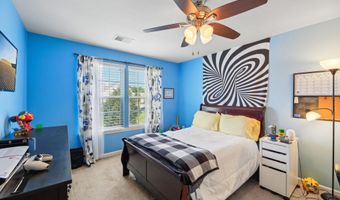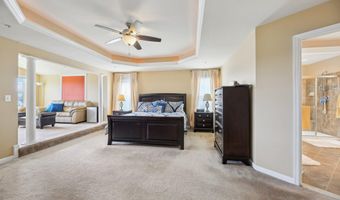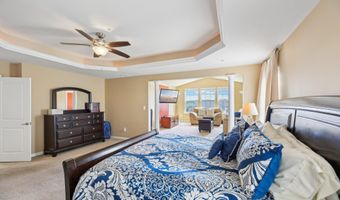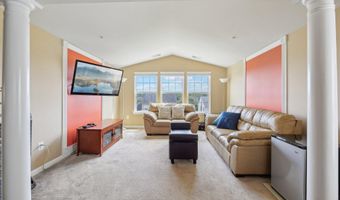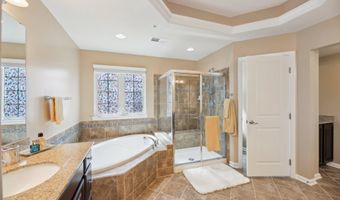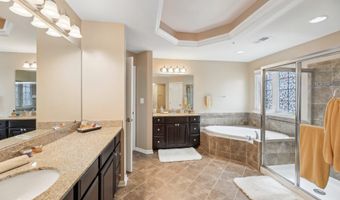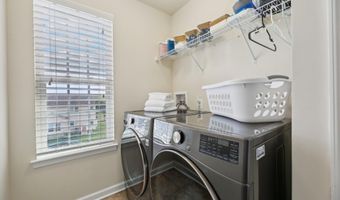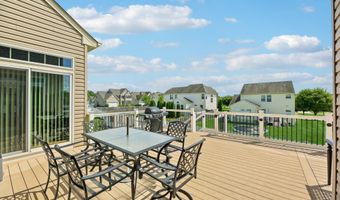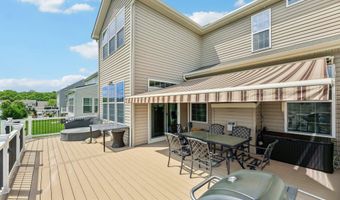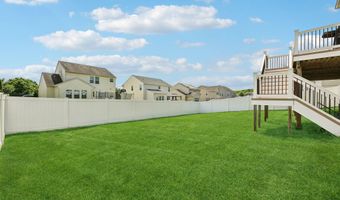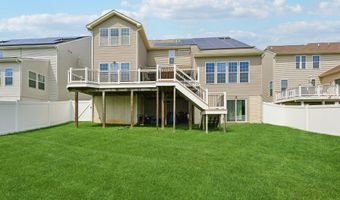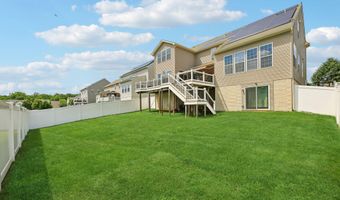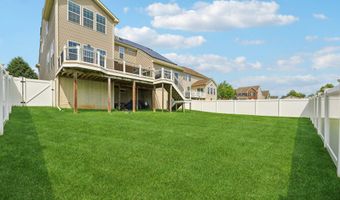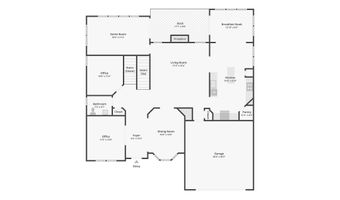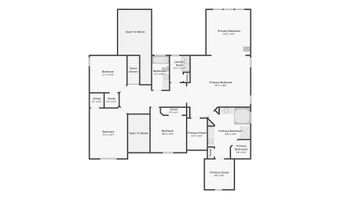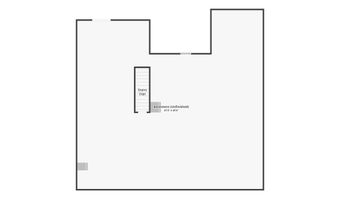3611 BALATON Dr Aberdeen, MD 21001
Snapshot
Description
Welcome to 3611 Balaton Drive, Aberdeen, MD 21001
4 Beds | 3 Baths | 3,650 Finished Sq Ft |5,400 Total Sq Ft | .19 Acres | Solar Panels (optional) | Dual-Zone HVAC | Radon Mitigation System | NEW Roof 2025
Located in the sought-after Eagles Rest community, this beautifully maintained 4-bedroom, 3-bath home offers over 3,600 sq ft of finished space on a professionally landscaped lot.
Enter through a hardscaped front entry into a grand two-story foyer with hardwood floors and a stately staircase. The main level features a private office with French doors and a versatile flex room, ideal for use as a library, playroom, or TV space.
The formal dining room features a bay window, decorative columns, and elegant lighting. The gourmet kitchen boasts 42 soft-close cabinets, granite countertops, premium LG appliances, and a large islandflowing seamlessly into the breakfast area, sunroom, and family room with new carpet, gas fireplace, and 9 ceilings.
Step outside to a Trex deck with solar-lit railings, leading to a fully fenced backyard with white PVC privacy fencing.
Upstairs, the expansive primary suite includes a sitting area, two walk-in closets, and a spa-like bath with a garden tub, glass shower, and double vanity. Three additional bedrooms and a full hall bath provide ample space for family and guests.
Additional Highlights:
Hardwood floors on the main level
Large half bath with window and storage
Ceiling fans & recessed lighting
Electric stove (convertible to gas)
Solar panels for energy efficiency
NEW LG Microwave
NEW LG French Door Refrigerator, Instaview, 2 drawers, Craft Ice in Printproof Stainless
Brand New Roof - 2025
Just minutes from shopping, dining, and schools, this home offers luxury, space, and comfort in one of Aberdeens most desirable neighborhoods.
Schedule your private tour today!
More Details
Features
History
| Date | Event | Price | $/Sqft | Source |
|---|---|---|---|---|
| Listed For Sale | $599,000 | $164 | Berkshire Hathaway HomeServices Homesale Realty |
Expenses
| Category | Value | Frequency |
|---|---|---|
| Home Owner Assessments Fee | $130 | Quarterly |
Taxes
| Year | Annual Amount | Description |
|---|---|---|
| $7,437 |
