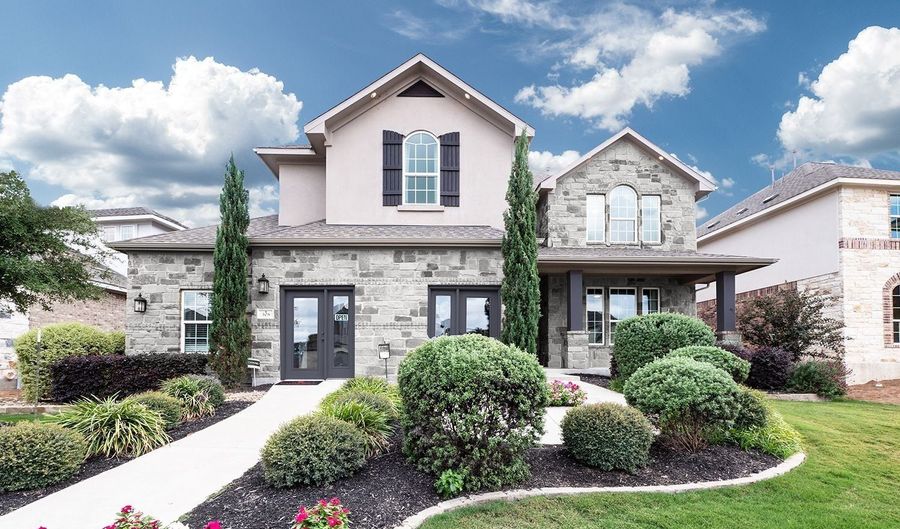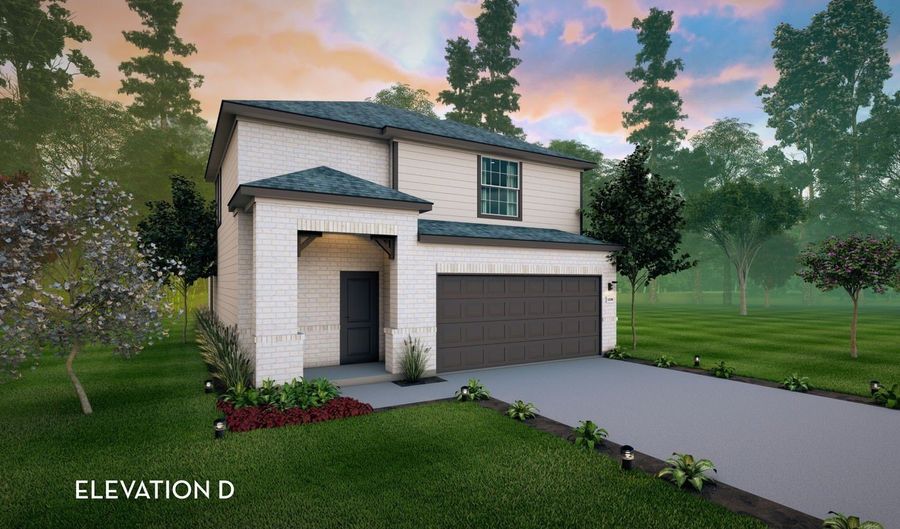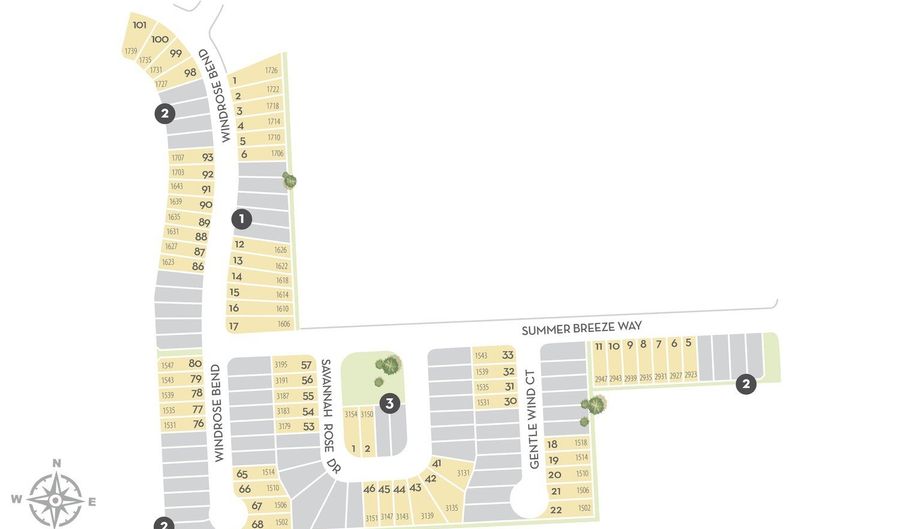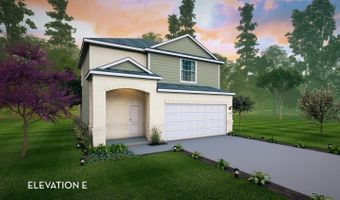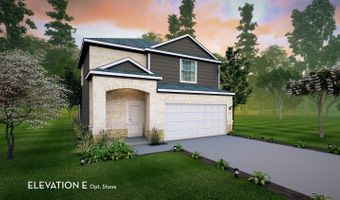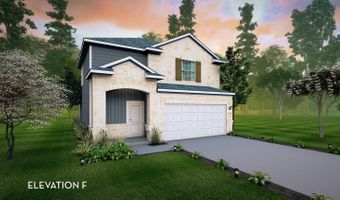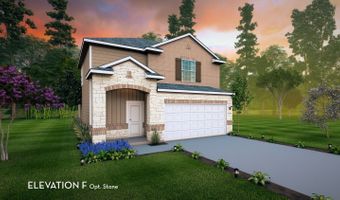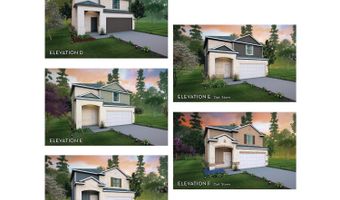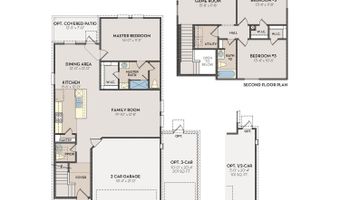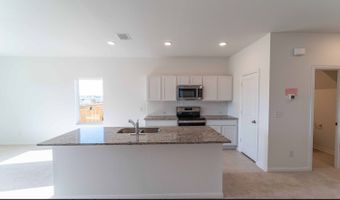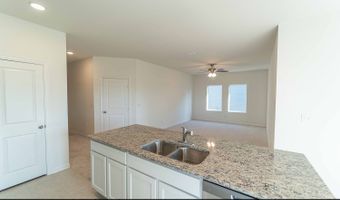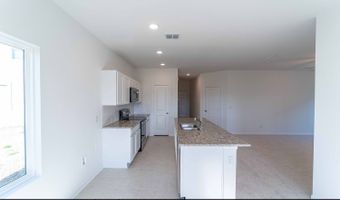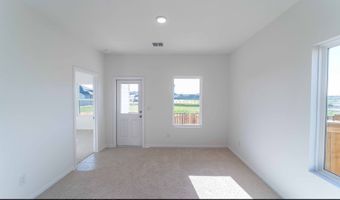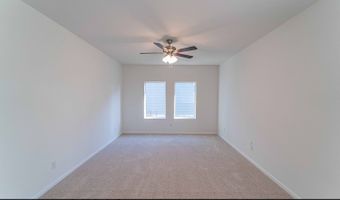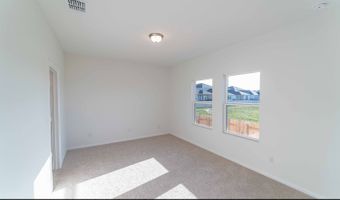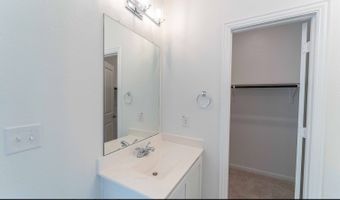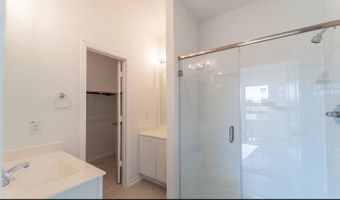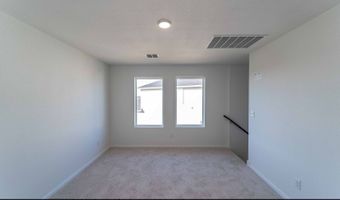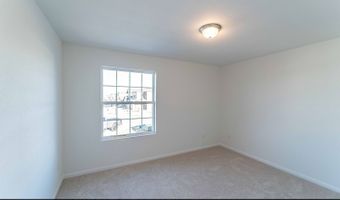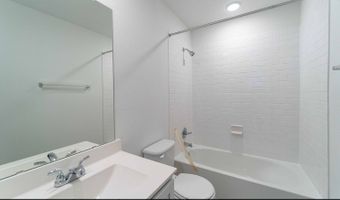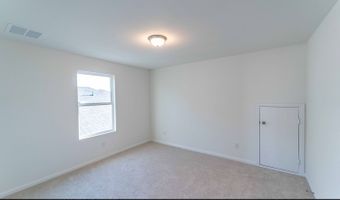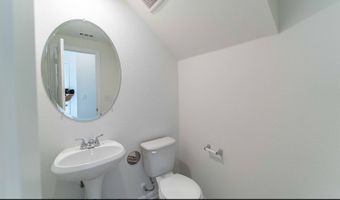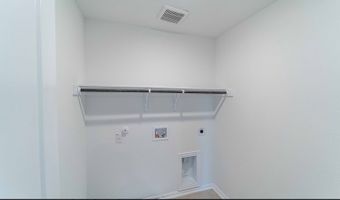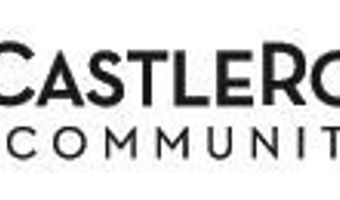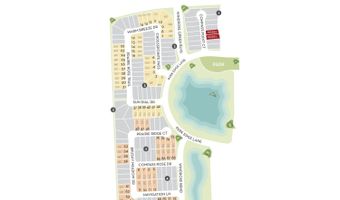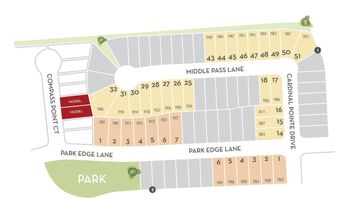3610 Compass Pointe Ct Plan: ElmAngleton, TX 77515
Snapshot
Description
The Elm floor plan presents an open, two-story layout complete with three bedrooms, two and a half bathrooms, and a two-car garage.. This home greets you with a spacious front porch in which you can relax with your morning coffee. Upon entering the home, you are met with stunning vinyl flooring and a foyer that leads to the combined family room and kitchen. On the way, you will find the convenient downstairs powder room equipped with a white pedestal sink and decorative mirror. The formal dining room is ideal for hosting guests, and the integrated kitchen opens up to the family room, so no one will have to miss out on a conversation! The large kitchen features plenty of counter space, granite countertops with an under-mount stainless steel sink and a ceramic tile backsplash, a kitchen island, flat-panel birch cabinets with 42" uppers, designer light fixtures, and a pantry. If you or the kids like to spend time outdoors, opt to include a covered patio! Completing the first floor is your expansive master suite including a divine master bathroom showcasing cultured marble countertops, LED down lighting, cabinetry that matches the kitchen, a super shower, and a massive walk-in closet. Right up the stairs resides the game room a place the kids can call their own! Also upstairs is the walk-in utility room, a secondary bathroom, and two bedrooms with walk-in closets. This floor plan is uniquely designed for any lifestyle, maximizing every square foot. The vast amount of included features and design elements make this a highly desirable floor plan. You and your family will love living in the Elm floor plan.
More Details
Features
History
| Date | Event | Price | $/Sqft | Source |
|---|---|---|---|---|
| Listed For Sale | $269,990 | $155 | CR TX Houston |
Nearby Schools
Junior & Senior High School Brazoria Co J J A E P | 5.9 miles away | 07 - 11 | |
Elementary School Southside Elementary | 5.7 miles away | 01 - 04 | |
Middle School Angleton Middle School | 6.7 miles away | 05 - 06 |
