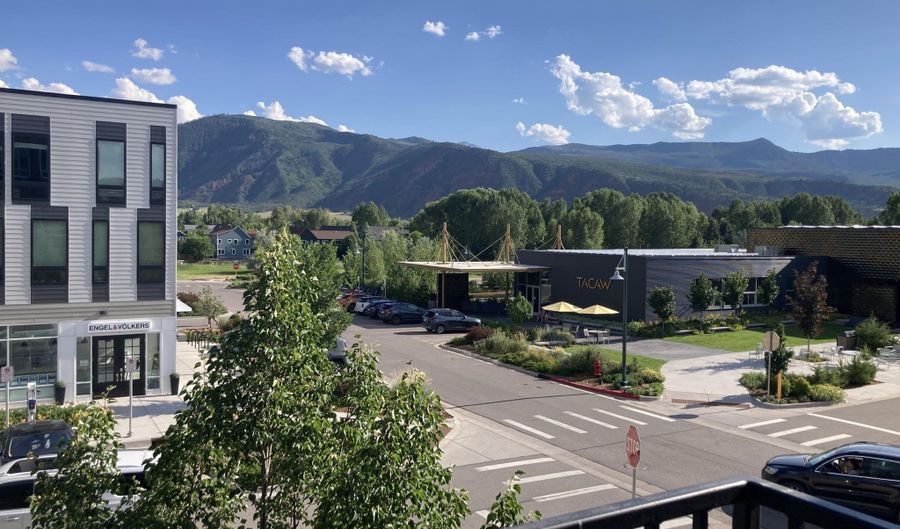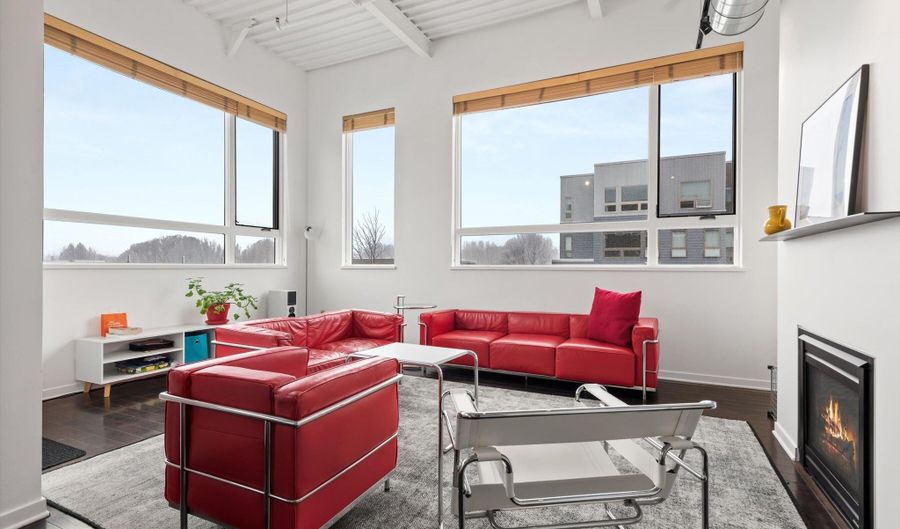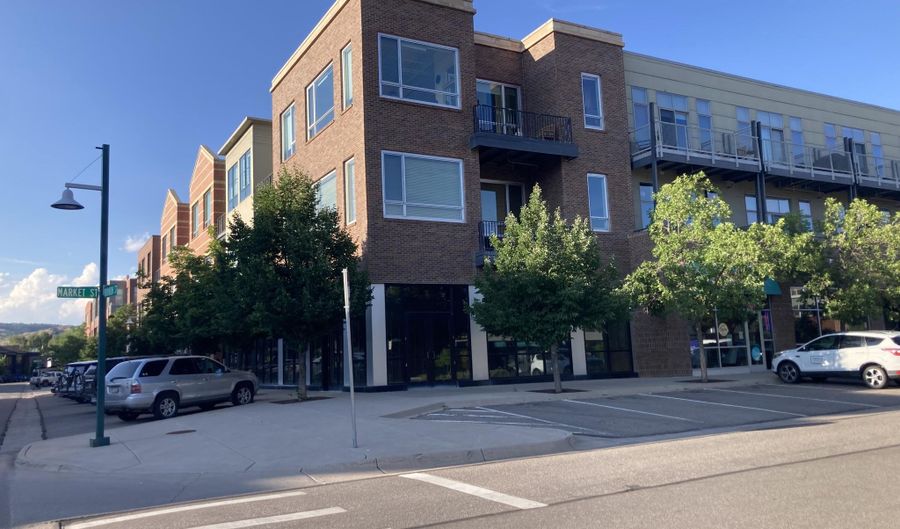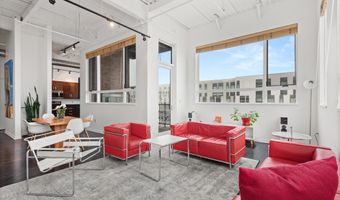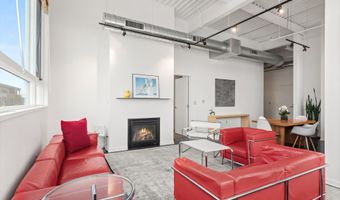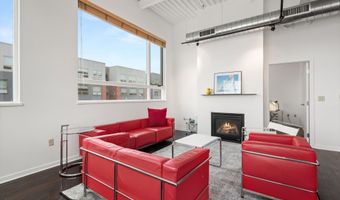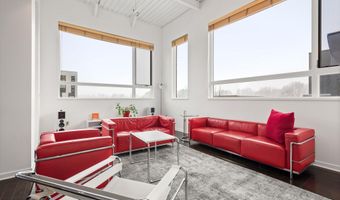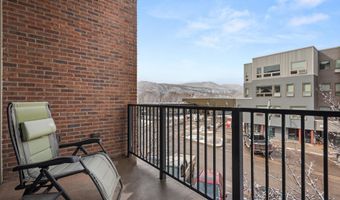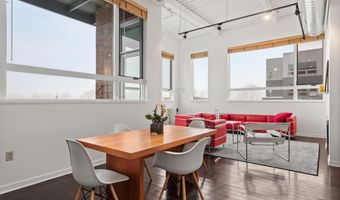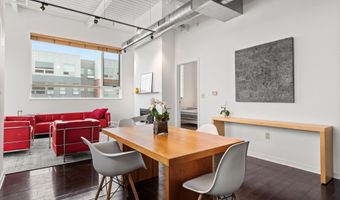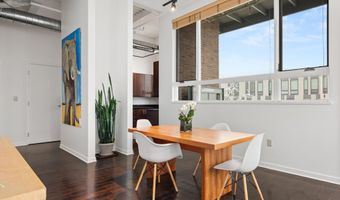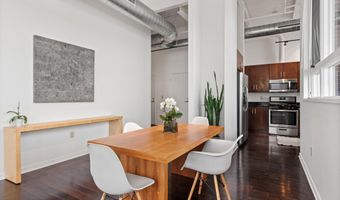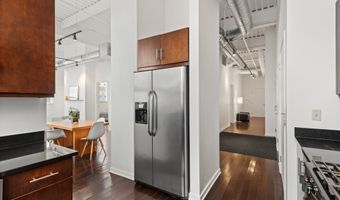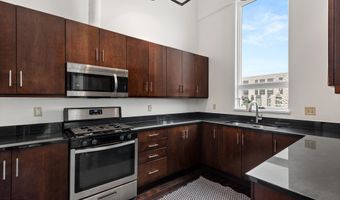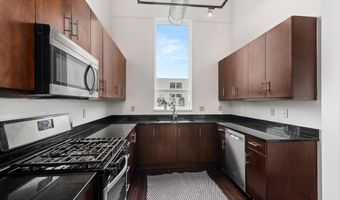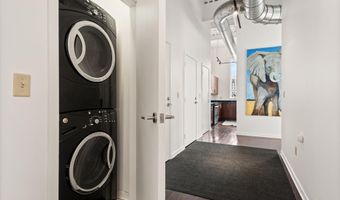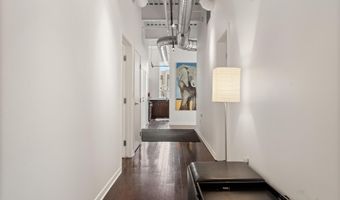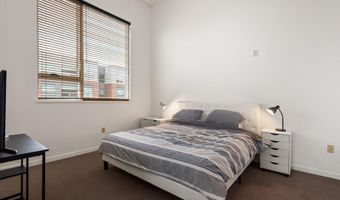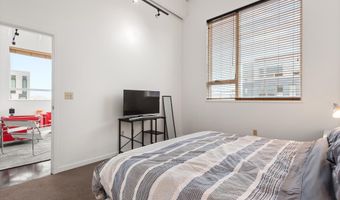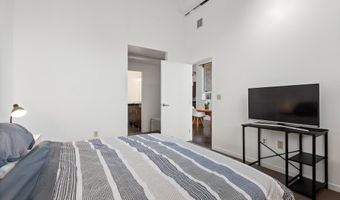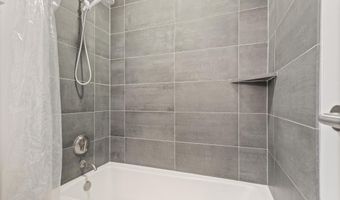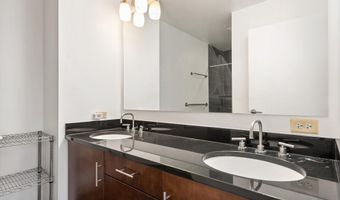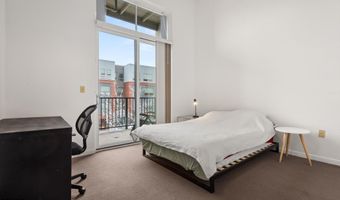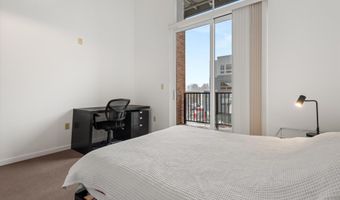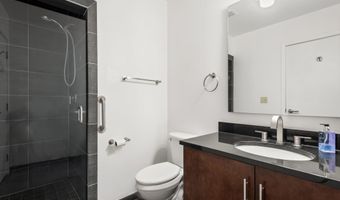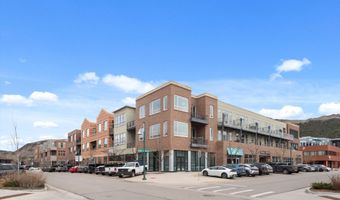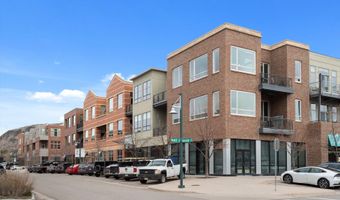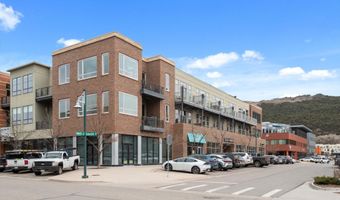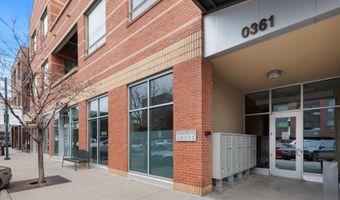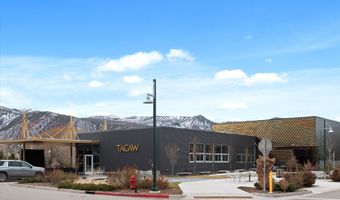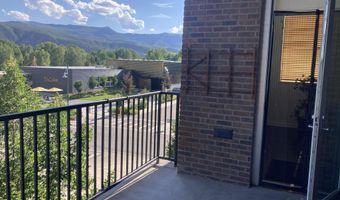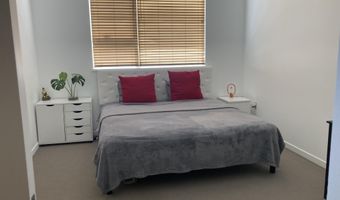361 Robinson St 238Basalt, CO 81621
Snapshot
Description
Biggest two bedroom floor plan in building! Experience the perfect blend of style and convenience in this rare, sun-drenched corner unit at Market Street Lofts. Boasting mountain views, soaring ceilings, and an open floor plan, this sophisticated condo is designed for effortless entertaining. Enjoy two private balconies, wood floors throughout, and an abundance of natural light streaming in from every angle. The spacious primary suite features an en-suite bath, while in-unit laundry and generous storage—including a dedicated storage space next to the three included parking spots—add to the home's appeal.
Residents enjoy access to a shared outdoor area with grills and a fitness center. Ideally located just steps from TACAW, Whole Foods, and the vibrant dining and shopping scene of Willits, this exceptional home is also just 30 minutes from Aspen with the Rio Grande trail minutes away —offering the perfect balance of mountain living and modern convenience.
More Details
Features
History
| Date | Event | Price | $/Sqft | Source |
|---|---|---|---|---|
| Price Changed | $1,399,000 -3.18% | $1,007 | Compass Aspen | |
| Price Changed | $1,445,000 -3.02% | $1,040 | Compass Aspen | |
| Listed For Sale | $1,490,000 | $1,073 | Compass Aspen |
Expenses
| Category | Value | Frequency |
|---|---|---|
| Home Owner Assessments Fee | $3,345 | Quarterly |
Taxes
| Year | Annual Amount | Description |
|---|---|---|
| 2024 | $5,370 |
