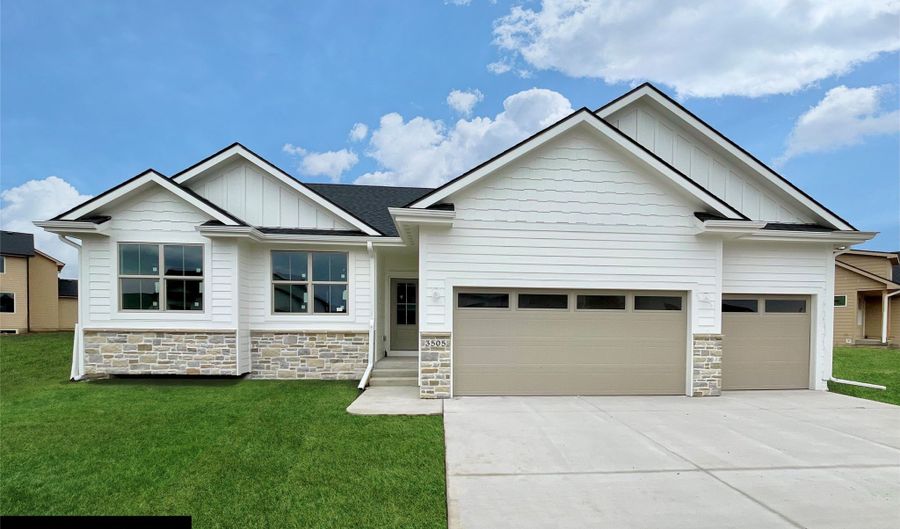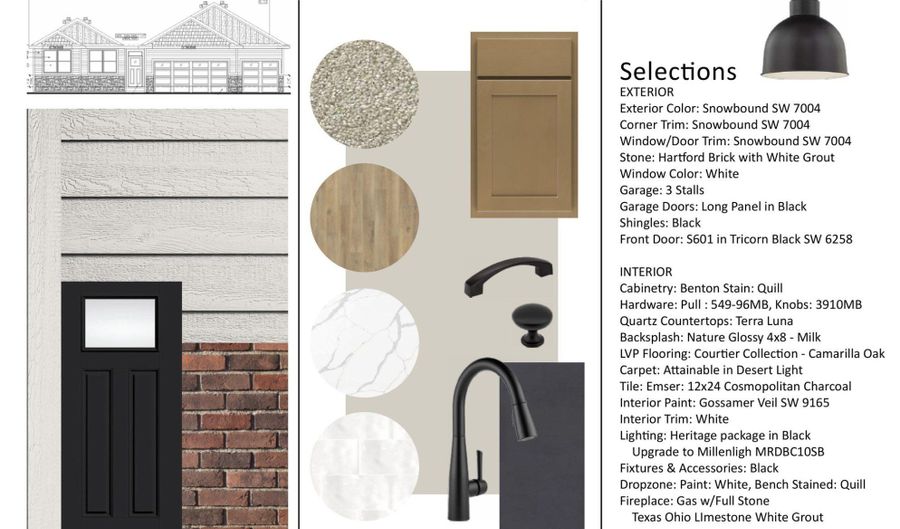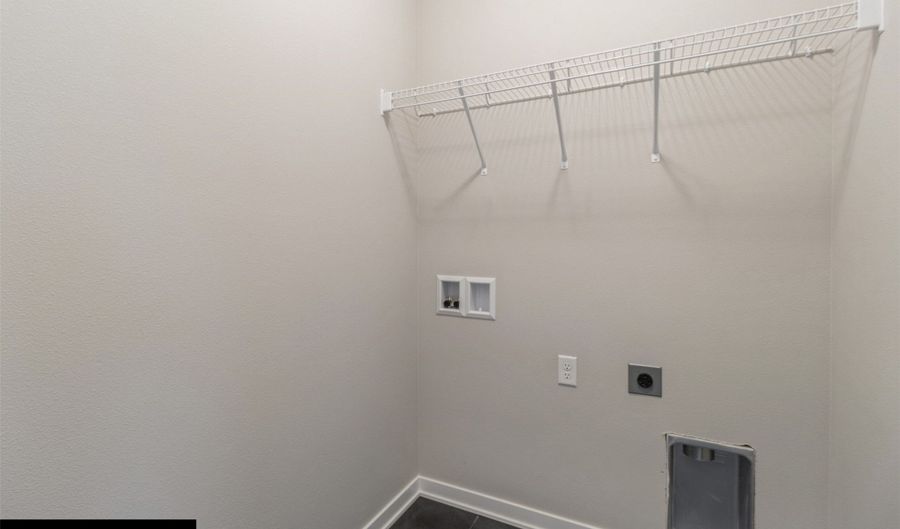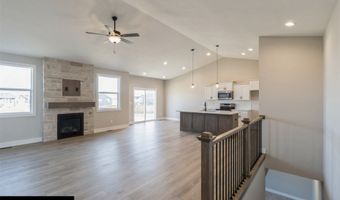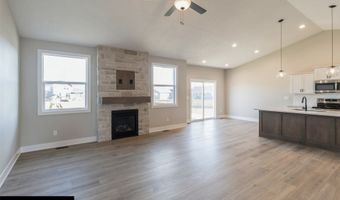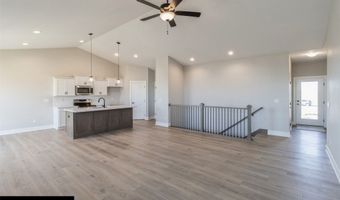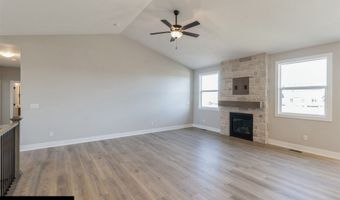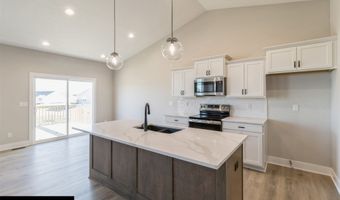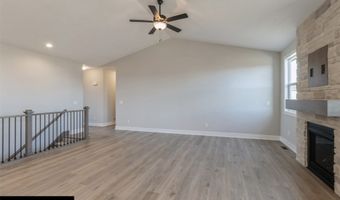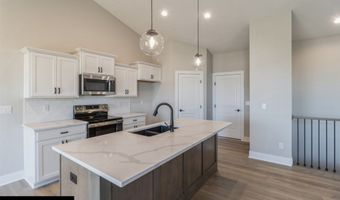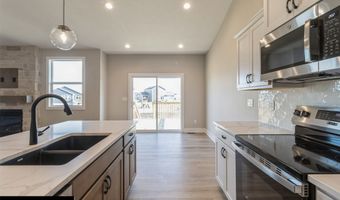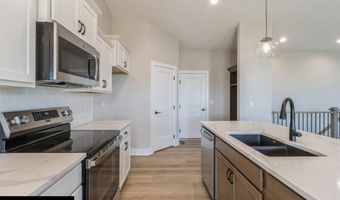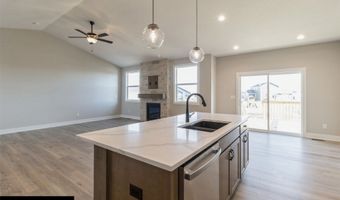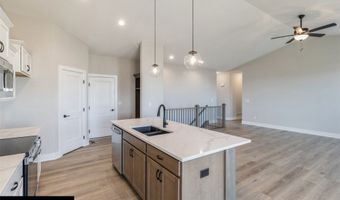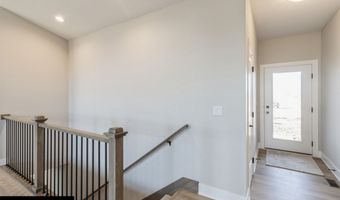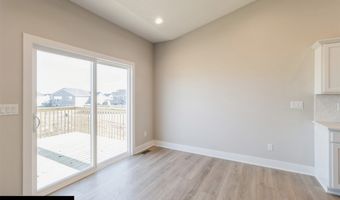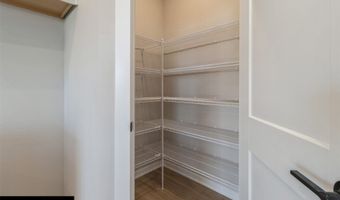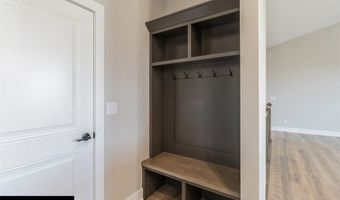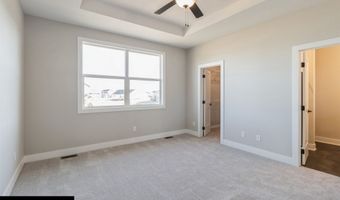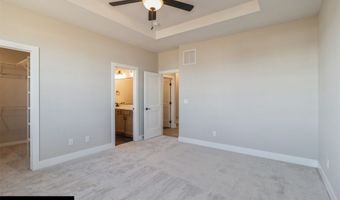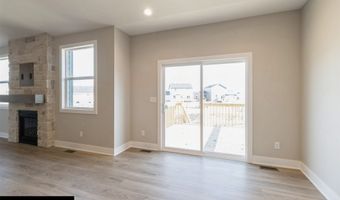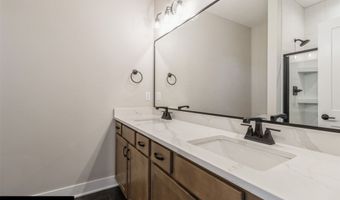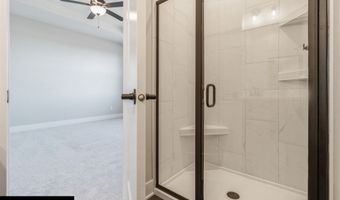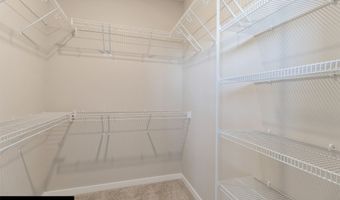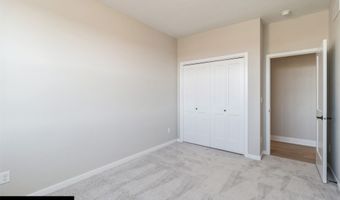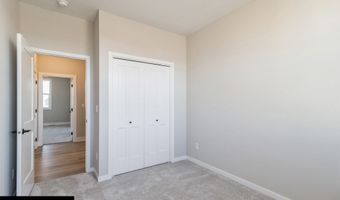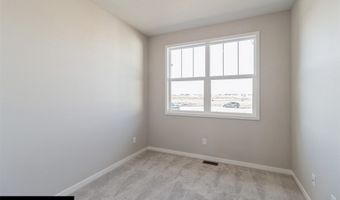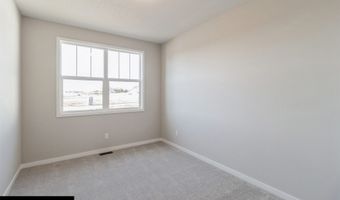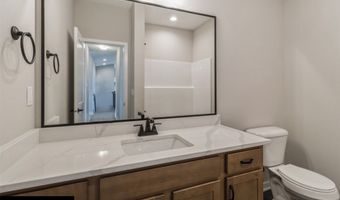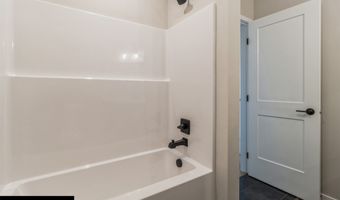3605 NW 27th St Ankeny, IA 50023
Snapshot
Description
Introducing the popular Yuma Expanded plan by Jerry's Homes! This stunning home showcases a thoughtfully crafted open-concept living area, offering almost 1,600 square feet of beautifully finished space. The kitchen boasts a large island, pantry, elegant quartz countertops, and stainless steel appliances. The living room radiates warmth with a cozy fireplace. For added convenience, a well-placed drop zone off the garage enhances the functionality of the home. On the first floor, you'll discover 3 bedrooms thoughtfully positioned alongside a conveniently located laundry room. The primary suite, complete with a double vanity and a walk-in closet, adds a touch of luxury. The basement is prepped for a bathroom, ready for your personal finishing touches. The included Home Warranty adds peace of mind. Jerry's Homes has been proudly building homes since 1957.
More Details
Features
History
| Date | Event | Price | $/Sqft | Source |
|---|---|---|---|---|
| Listed For Sale | $399,990 | $254 | Realty ONE Group Impact |
Taxes
| Year | Annual Amount | Description |
|---|---|---|
| $18 | LOT 12 TRESTLE RIDGE ESTATES PLAT 6 |
Nearby Schools
Elementary School Westwood Elementary School | 1.2 miles away | PK - 05 | |
Elementary School Ashland Ridge Elementary | 1.7 miles away | PK - 05 | |
Middle School Northview Middle School | 2.1 miles away | 08 - 09 |
