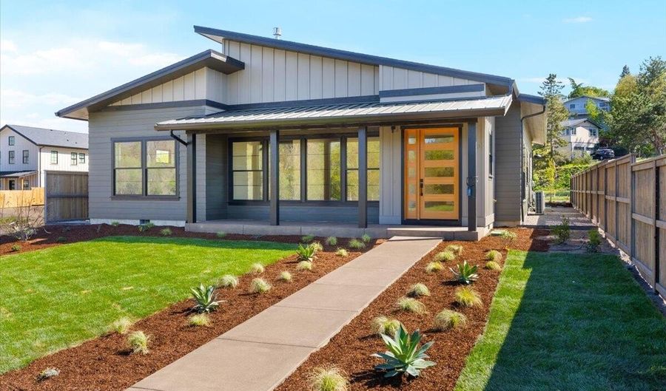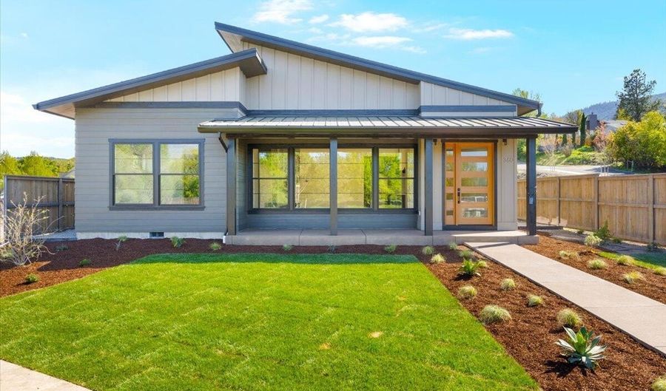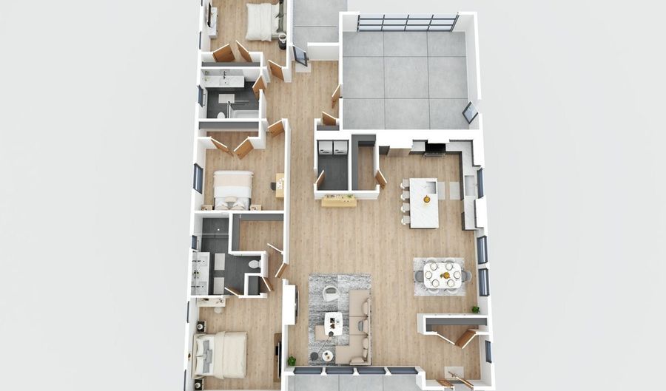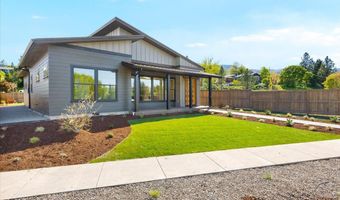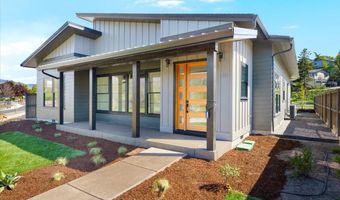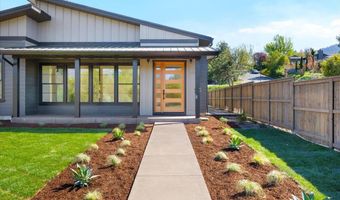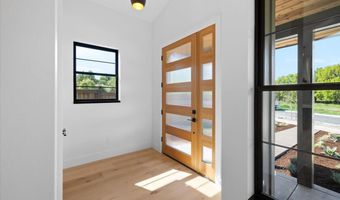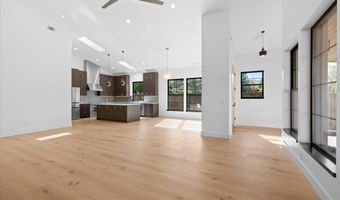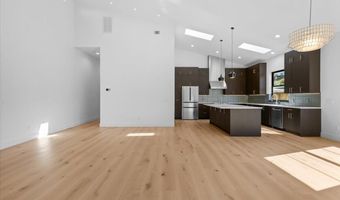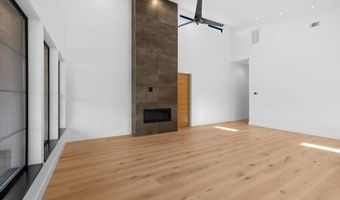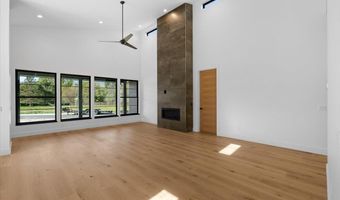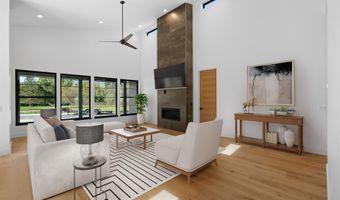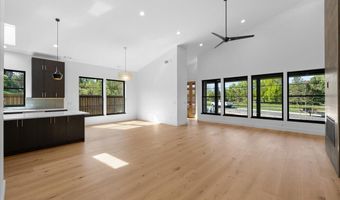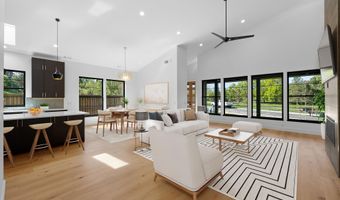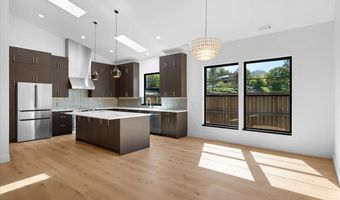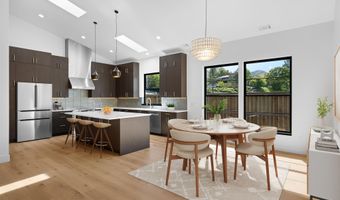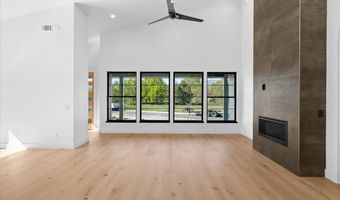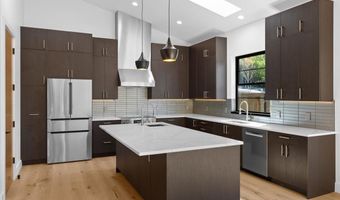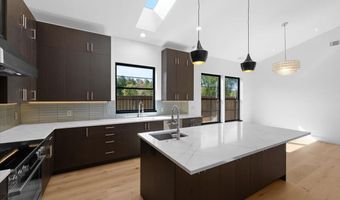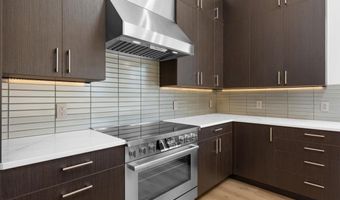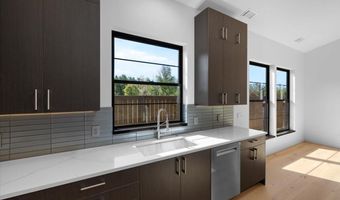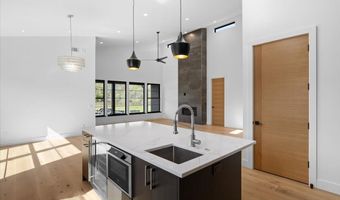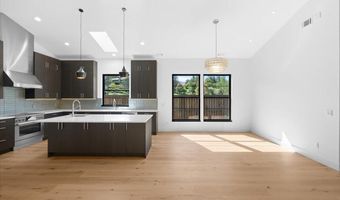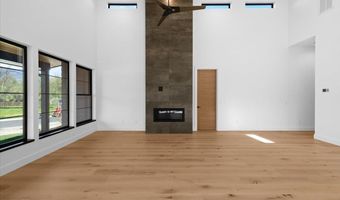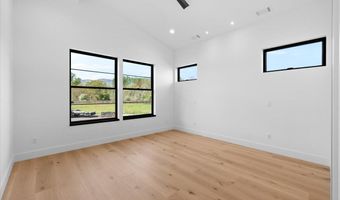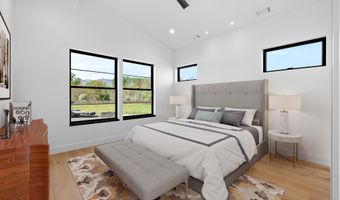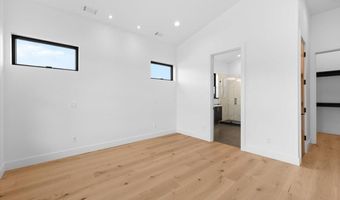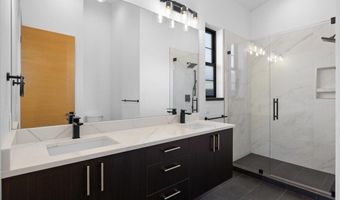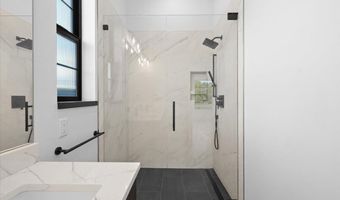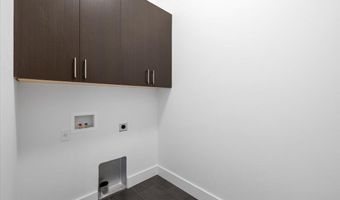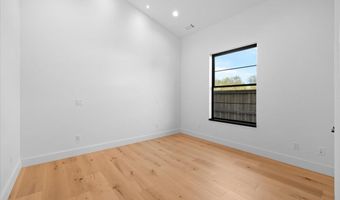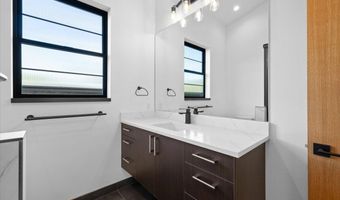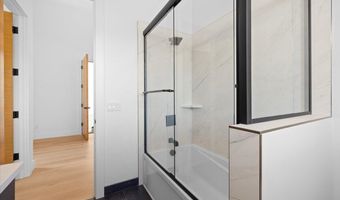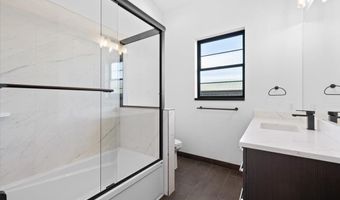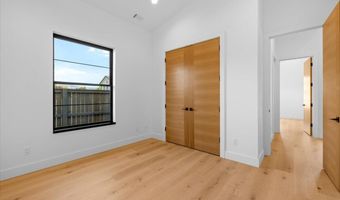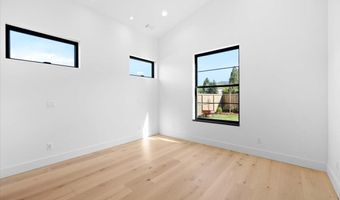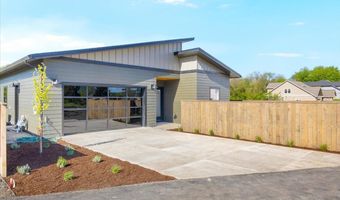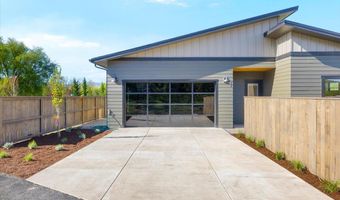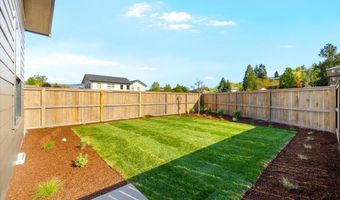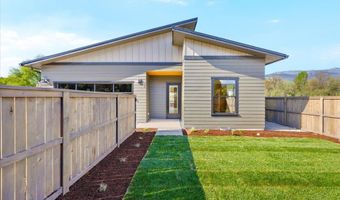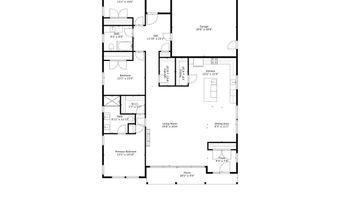360 Briscoe Pl Ashland, OR 97520
Snapshot
Description
Stunning new construction in Ashland's Magnolia Meadows! This exceptional three-bedroom home features a unique design and thoughtful use of space, making it a true neighborhood gem.Enjoy a pitched roof ready for solar panels, a fully fenced yard with drip irrigation, beautiful landscaping with views of Grizzly Peak. Inside, benefit from top of the line heating and cooling, on-demand hot water, and heated flooring in the master bath. Elegant vaulted ceilings with skylights and clear story windows that envelope rooms with light. Gas fireplace serves as a focal point, complemented by 8-foot rift oak doors. Single-story living with no carpeting-- deluxe master suite, beautiful wide planked hardwood oak floors with the expansive living and dining area featuring custom built-ins, quartz countertops, and gourmet kitchen 36'' Bosch induction range, wine cooler and more. Discover your dream home today!
More Details
Features
History
| Date | Event | Price | $/Sqft | Source |
|---|---|---|---|---|
| Listed For Sale | $975,000 | $480 | Millen Property Group |
Expenses
| Category | Value | Frequency |
|---|---|---|
| Home Owner Assessments Fee | $95 | Monthly |
Taxes
| Year | Annual Amount | Description |
|---|---|---|
| 2024 | $1 |
Nearby Schools
Elementary School Helman Elementary School | 0.6 miles away | KG - 05 | |
High School Ashland High School | 0.9 miles away | 09 - 12 | |
Middle School Ashland Middle School | 1.2 miles away | 05 - 08 |
