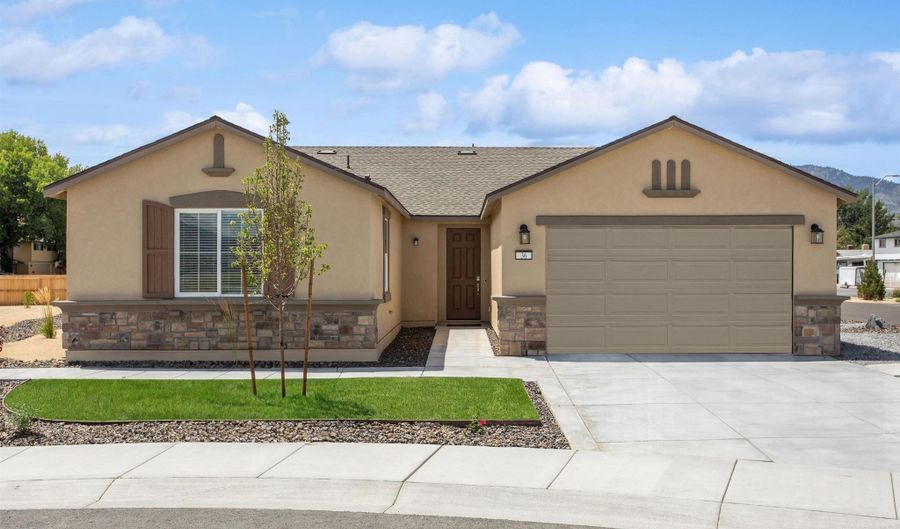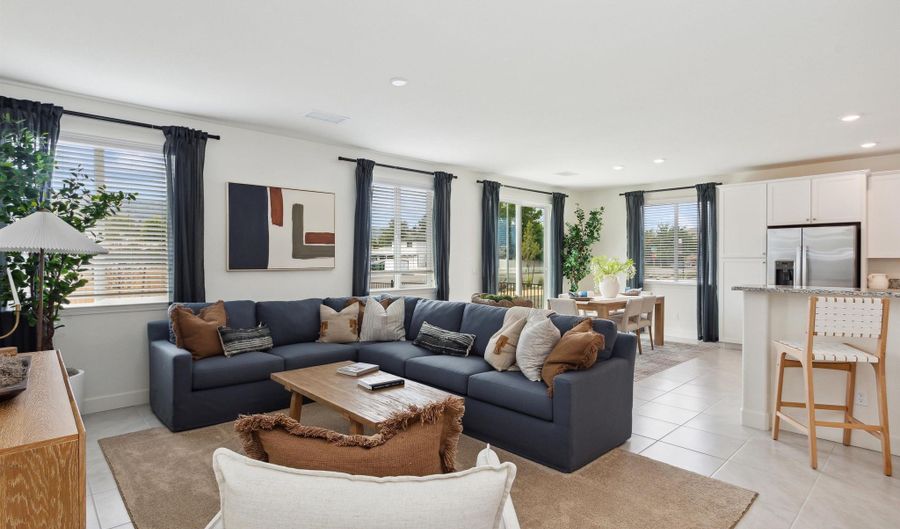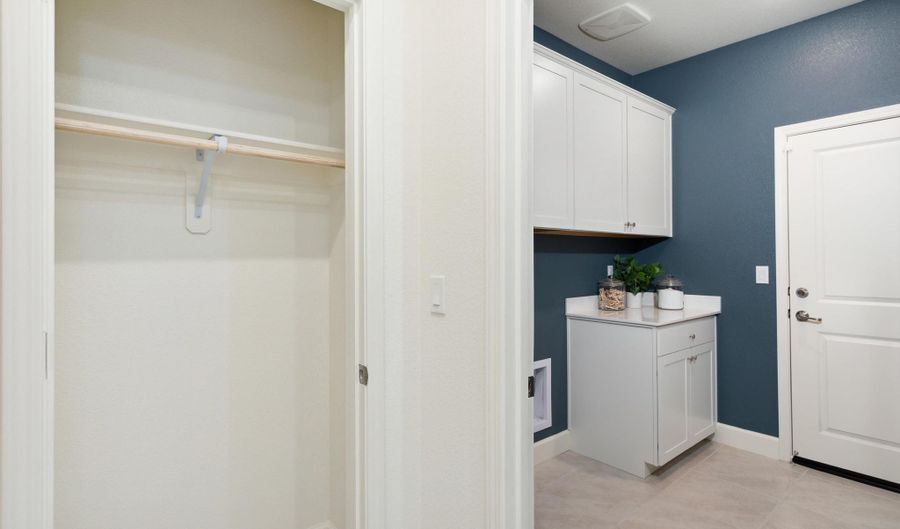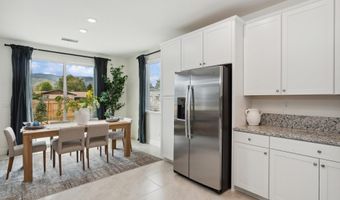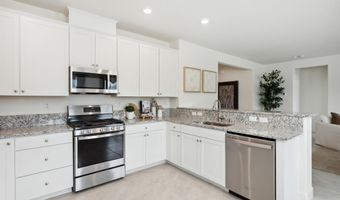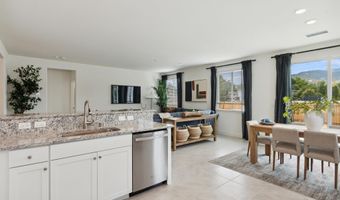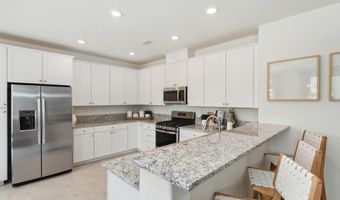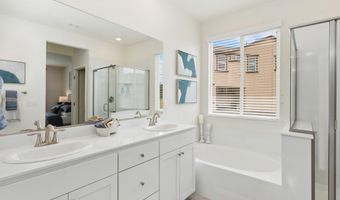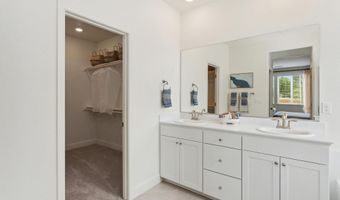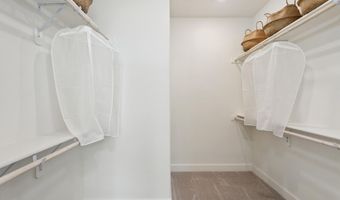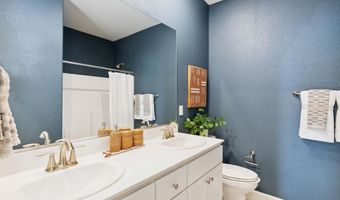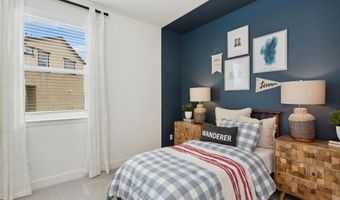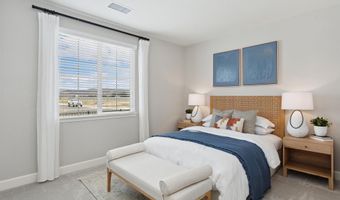36 Wildcat Peak Dr Carson City, NV 89701
Price
$589,950
Listed On
Type
For Sale
Status
Active
4 Beds
2 Bath
1984 sqft
Asking $589,950
Snapshot
Type
For Sale
Category
Purchase
Property Type
Residential
Property Subtype
Single Family Residence
MLS Number
250002349
Parcel Number
Property Sqft
1,984 sqft
Lot Size
0.21 acres
Year Built
2023
Year Updated
Bedrooms
4
Bathrooms
2
Full Bathrooms
2
3/4 Bathrooms
0
Half Bathrooms
0
Quarter Bathrooms
0
Lot Size (in sqft)
9,147.6
Price Low
-
Room Count
-
Building Unit Count
-
Condo Floor Number
-
Number of Buildings
-
Number of Floors
1
Parking Spaces
0
Franchise Affiliation
RE/MAX International
Special Listing Conditions
Auction
Bankruptcy Property
HUD Owned
In Foreclosure
Notice Of Default
Probate Listing
Real Estate Owned
Short Sale
Third Party Approval
Description
This beautiful former model home offers the perfect blend of style and functionality, all on a single-story layout. The open-concept great room flows seamlessly into the kitchen and dining area, with a sliding glass door leading to the backyard—ready for your personal landscaping vision. The primary suite is a true retreat, featuring a walk-in wardrobe and a spacious bathroom with double sinks, a soaking tub, and a separate shower. Stylish ceramic tile flooring runs through the main living areas, with
More Details
MLS Name
Northern Nevada Regional MLS, Inc.
Source
ListHub
MLS Number
250002349
URL
MLS ID
NNRMLS
Virtual Tour
PARTICIPANT
Name
Michael Wood
Primary Phone
(775) 250-2007
Key
3YD-NNRMLS-6070
Email
mike@renosrealtor.com
BROKER
Name
RE/MAX Professionals
Phone
(775) 345-3070
OFFICE
Name
RE/MAX Professionals-Reno
Phone
(775) 345-3070
Copyright © 2025 Northern Nevada Regional MLS, Inc. All rights reserved. All information provided by the listing agent/broker is deemed reliable but is not guaranteed and should be independently verified.
Features
Basement
Dock
Elevator
Fireplace
Greenhouse
Hot Tub Spa
New Construction
Pool
Sauna
Sports Court
Waterfront
Appliances
Dishwasher
Garbage Disposer
Microwave
Range
Range - Gas
Refrigerator
Washer
Architectural Style
Other
Construction Materials
Stucco
Exterior
None - N/A
Fence
Common Area Maint
Landscaped
Fencing
Fenced
Flooring
Carpet
Tile
Tile - Ceramic
Heating
Forced Air
Interior
Keyless Entry
Parking
Garage
Garage - Attached
Tandem
Roof
Composition
Shingle
Rooms
Bathroom 1
Bathroom 2
Bedroom 1
Bedroom 2
Bedroom 3
Bedroom 4
Dining Room
Family Room
Kitchen
Laundry
View
Mountain
History
| Date | Event | Price | $/Sqft | Source |
|---|---|---|---|---|
| Listed For Sale | $589,950 | $297 | The Mike Wood Team | RE/MAX Professionals |
Expenses
| Category | Value | Frequency |
|---|---|---|
| Home Owner Assessments Fee | $38 | Monthly |
| Home Owner Transfer Fee | $200 |
Taxes
| Year | Annual Amount | Description |
|---|---|---|
| $4,706 |
Nearby Schools
High School Carson High School | 0.4 miles away | 08 - 12 | |
Elementary School J C Fremont Elementary School | 0.6 miles away | KG - 05 | |
Elementary School Mark Twain Elementary School | 1.1 miles away | KG - 05 |
Get more info on 36 Wildcat Peak Dr, Carson City, NV 89701

By pressing request info, you agree that Residential and real estate professionals may contact you via phone/text about your inquiry, which may involve the use of automated means.

By pressing request info, you agree that Residential and real estate professionals may contact you via phone/text about your inquiry, which may involve the use of automated means.
