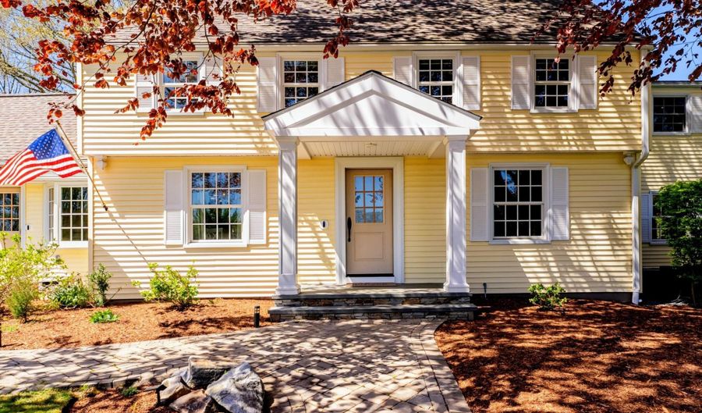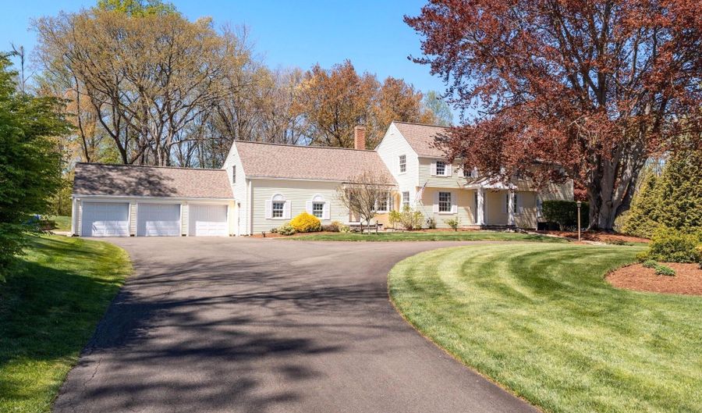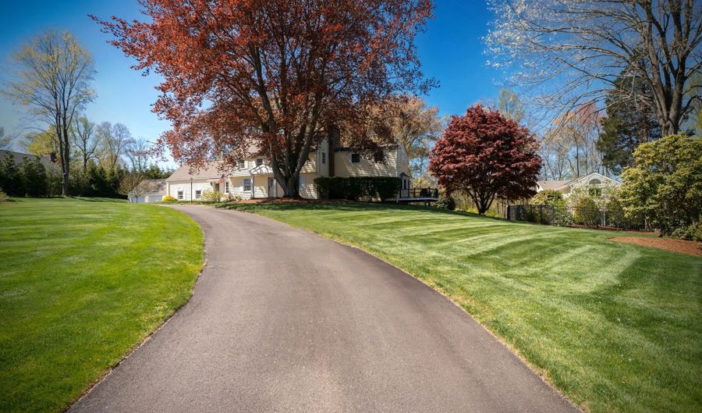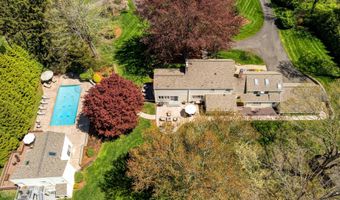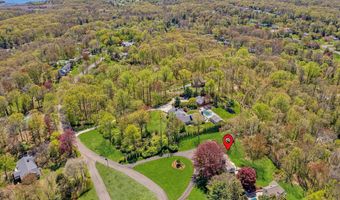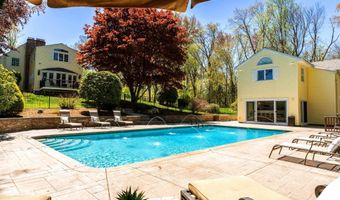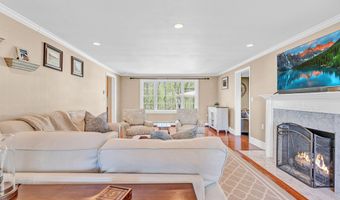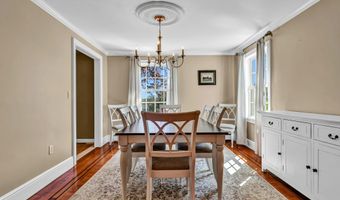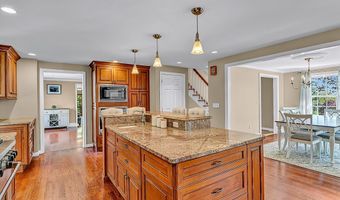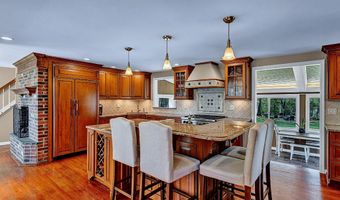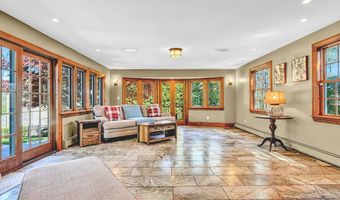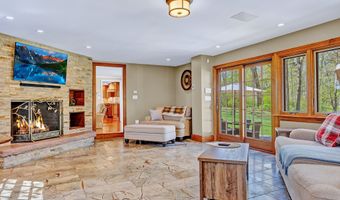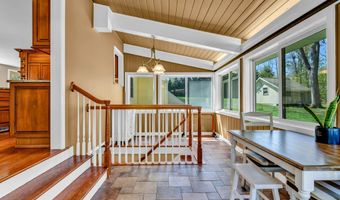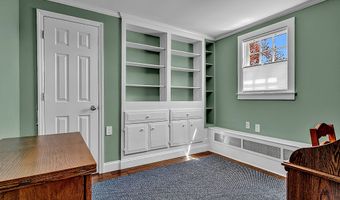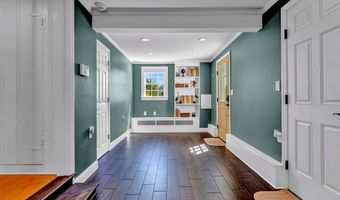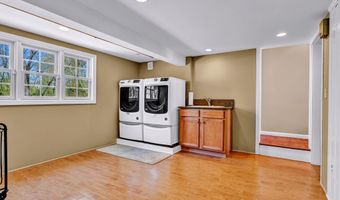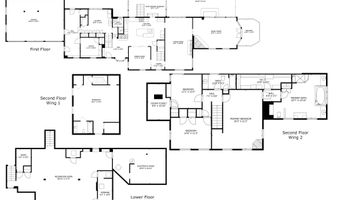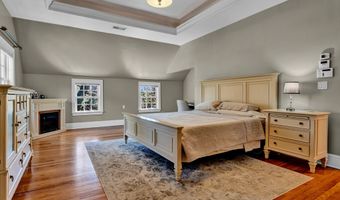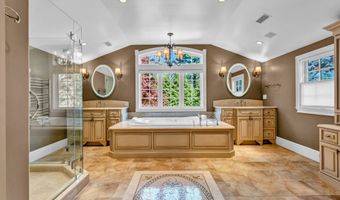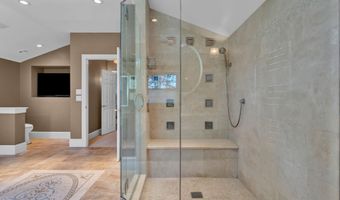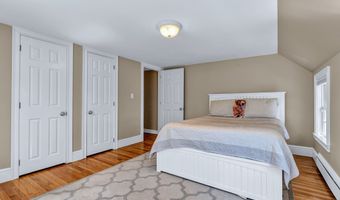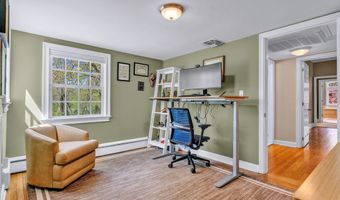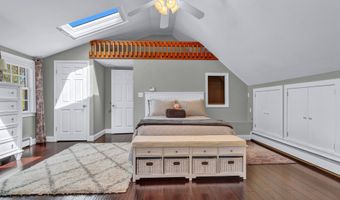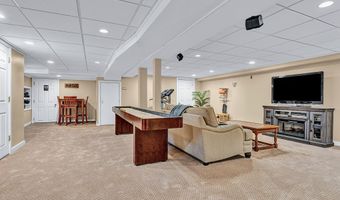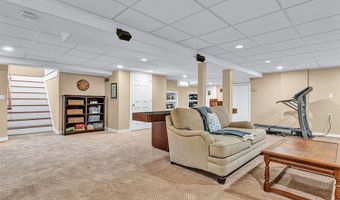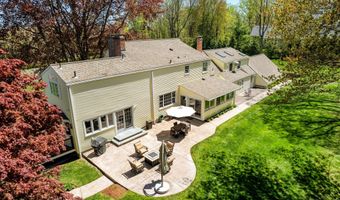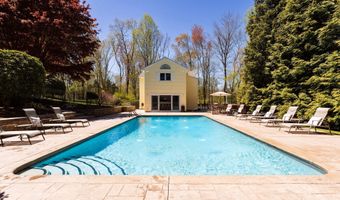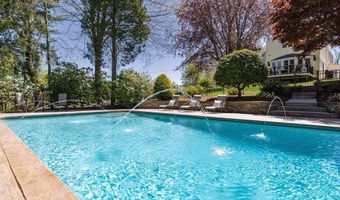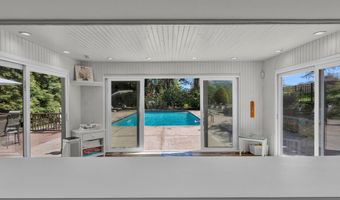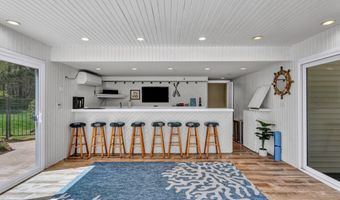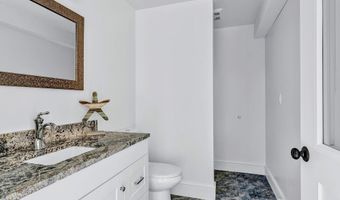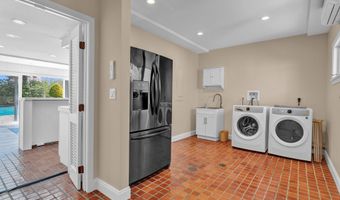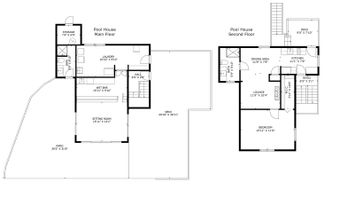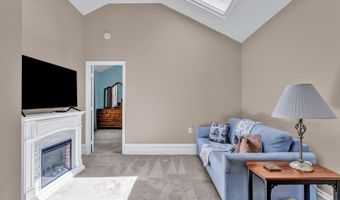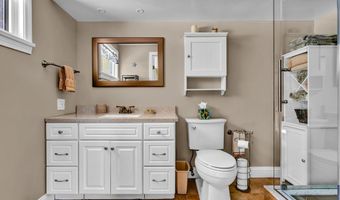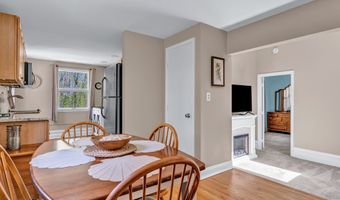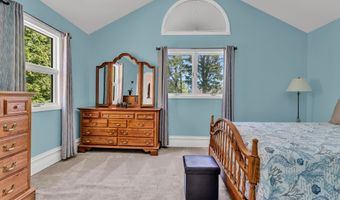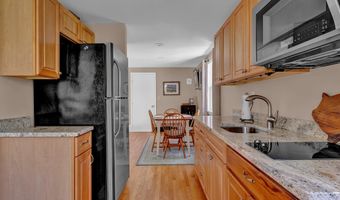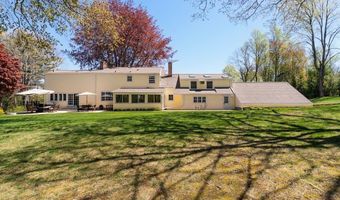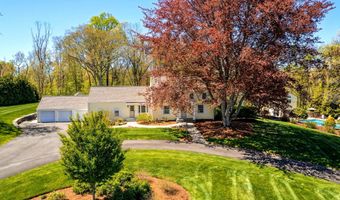36 Whiting Farm Rd Branford, CT 06405
Snapshot
Description
Welcome to a rare opportunity to enjoy the ultimate in New England coastal living. Just minutes from the shore and Branford's town center, set on over 3.3 acres, this stately Colonial blends style, privacy, and everyday functionality, making it ideal for multigenerational living. The main residence is 4,438 sf of thoughtfully designed space across 13 rooms. A chef's kitchen anchors the heart of the home with cherry cabinetry, granite countertops, and top-tier Sub-Zero & Wolf appliances. Warmth radiates throughout the main level with 3 fireplaces, offering inviting spaces for gathering and quiet retreat. The layout includes a luxurious primary suite, a private Jr. suite in its own wing, 2 additional bedrooms, a home office, a sun-drenched four-season room, an oversized laundry/mudroom, and lower level bonus game room. Outdoors you'll feel like you've entered a private resort. The heated Gunite pool is the crown jewel of the backyard oasis, surrounded by lush landscaping, multiple decks, and patios to entertain & unwind. Adding even more versatility is the fully approved 1,558 guest house, perfect for extended family, au pair, or rental potential. It includes a full 2nd floor apartment and a party-ready great room with a 16' wet bar. A circular driveway, 3-car garage, and serene surroundings complete this exceptional offering. Whether you're gathering with family, entertaining friends or simply soaking in the serenity of the coast, this home delivers a lifestyle like no other.
More Details
Features
History
| Date | Event | Price | $/Sqft | Source |
|---|---|---|---|---|
| Listed For Sale | $1,400,000 | $315 | Pearce Real Estate |
Nearby Schools
Middle School Francis Walsh Intermediate School | 0.4 miles away | 05 - 08 | |
Elementary School Mary R. Tisko School | 0.8 miles away | KG - 04 | |
High School Branford High School | 1.5 miles away | 09 - 12 |
