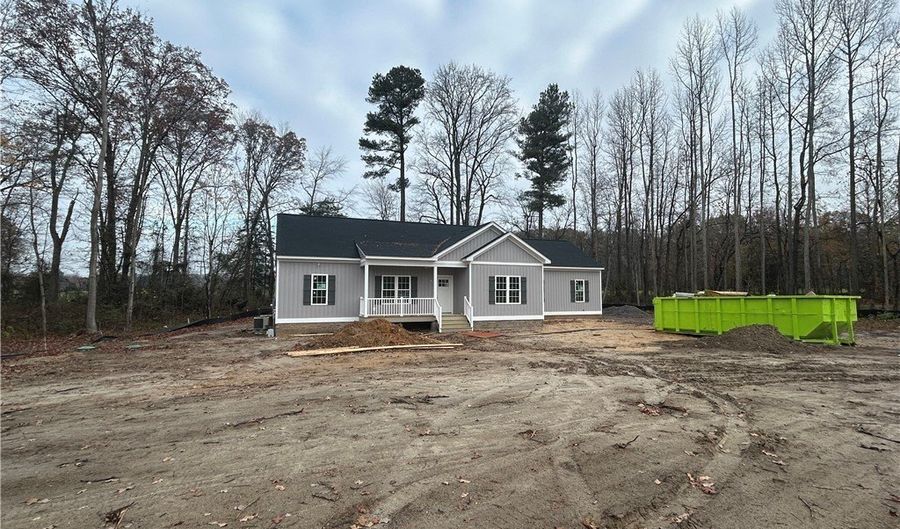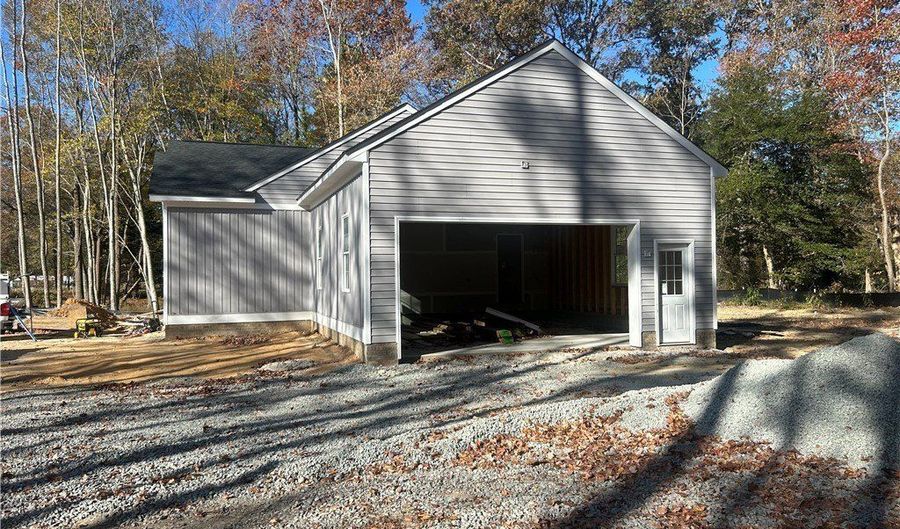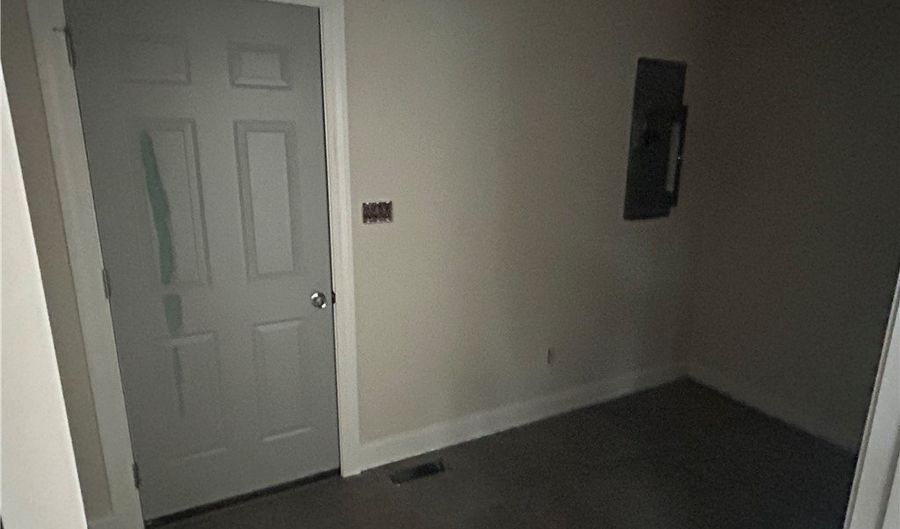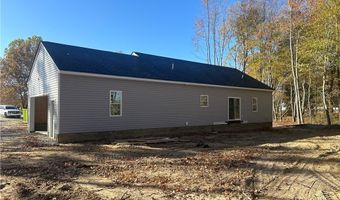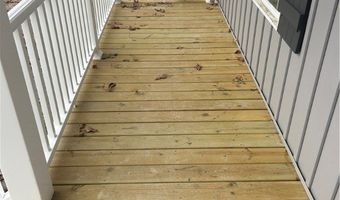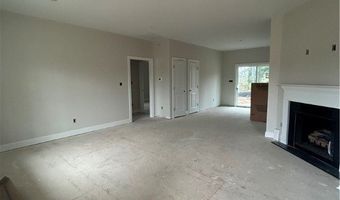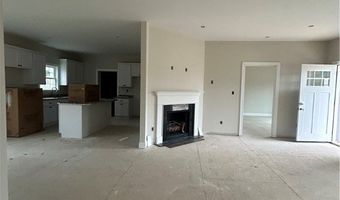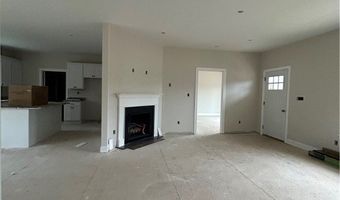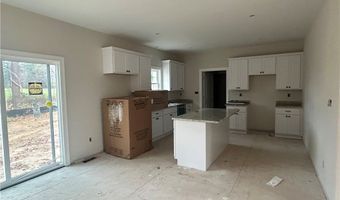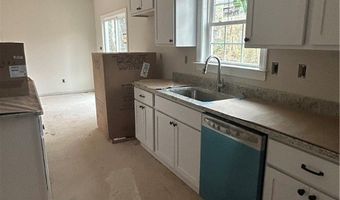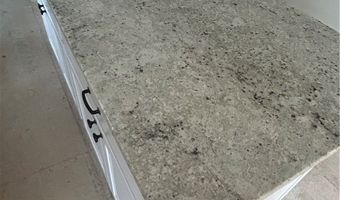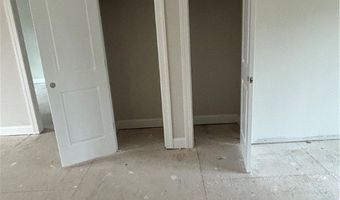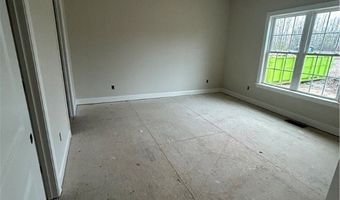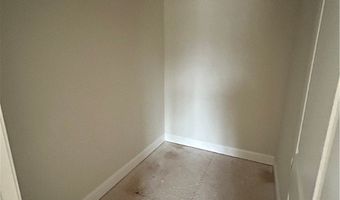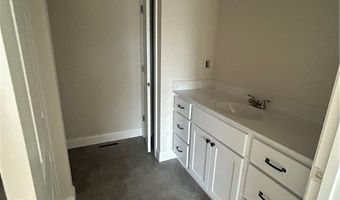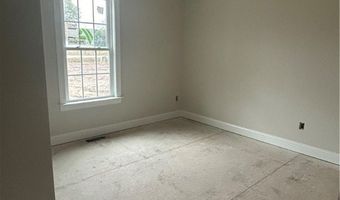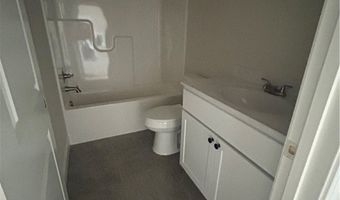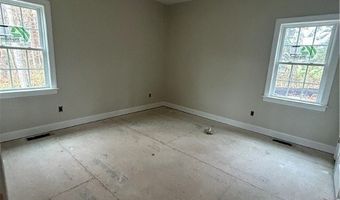New construction situated on 1.77 +/- acres in King William County. Rural living that is within 5 minutes to Central Garage and convenient to Mechanicsville. This newly constructed home features quality construction from the exterior to the interior. The exterior features premium vinyl siding, 30+ year dimensional shingled roof, conditioned crawl space, aluminum gutters and downspouts, double hung low e vinyl tilt windows, deep well, private septic system, front porch and a rear deck. The floor plan is one of our most popular floor plans as it offers a split bedroom design (primary on one side and two additional bedrooms on the other). There are 9' ceilings throughout making this home feel even more open and spacious. The living room has a gas fireplace and LVP flooring. The kitchen features LVP flooring, white cabinetry, granite counters and stainless steel appliances with a smooth top cooktop. Just off the kitchen is a wonderful dining area and also has LVP flooring. The primary bedroom has a walk in closet and an attached full bathroom with a fiberglass shower. The two additional bedrooms both offer nice size closets, carpet and ceiling lights. There is a walk in laundry room just off the kitchen and is also accessible from the attached two car garage. Construction to be complete and ready for you to move in around December 31st. So how about a new home for a new year? Seller/Builder is a licensed real estate agent and the listing agent is related to the Seller/Builder.
