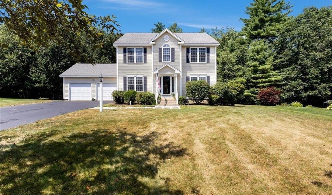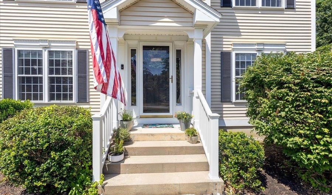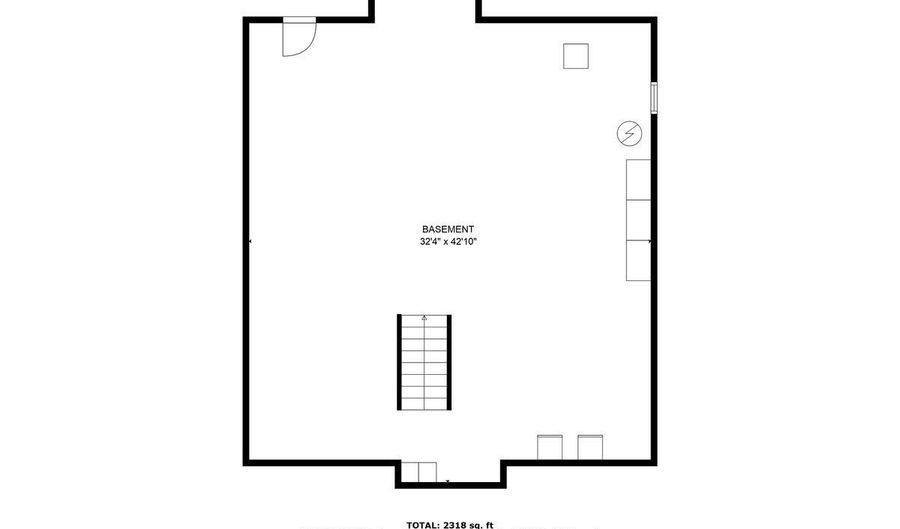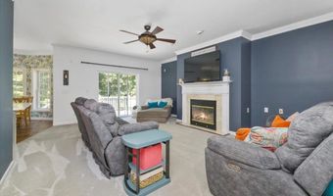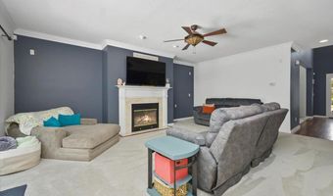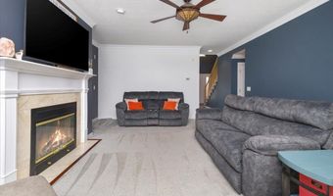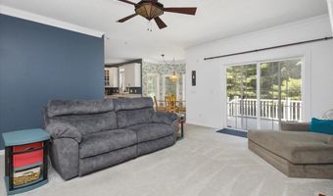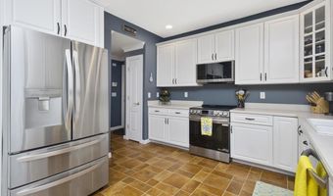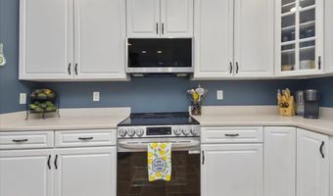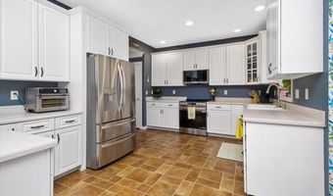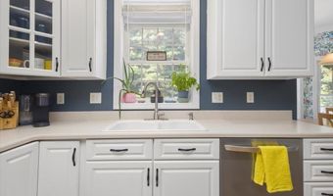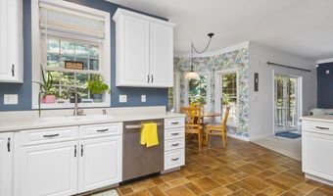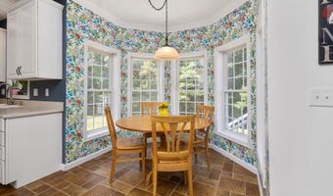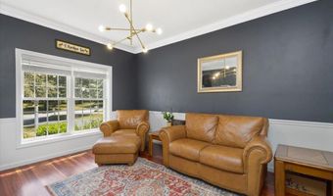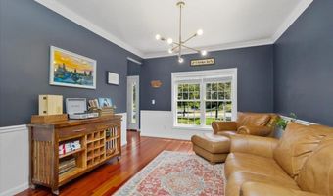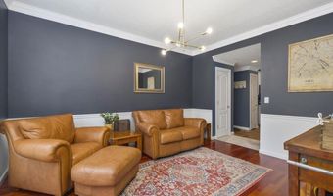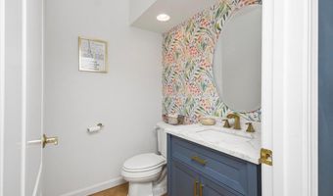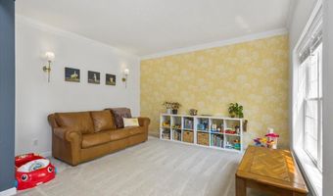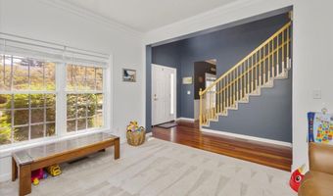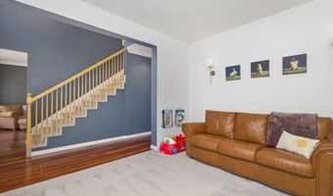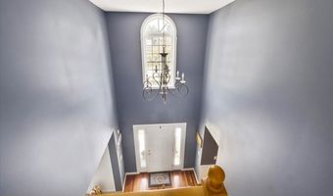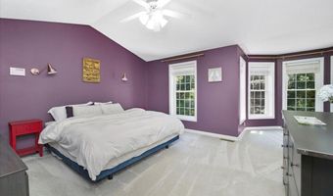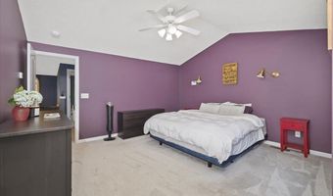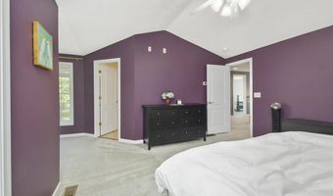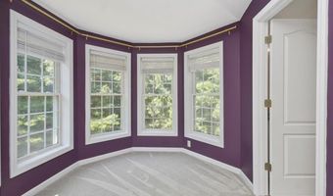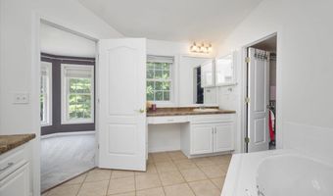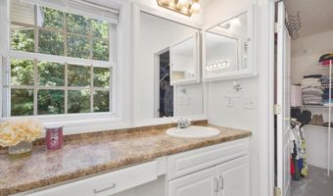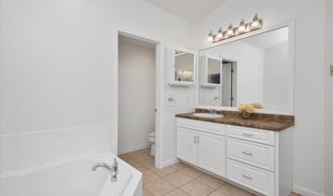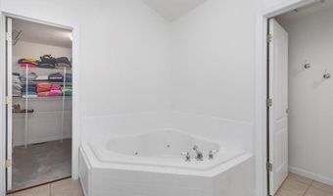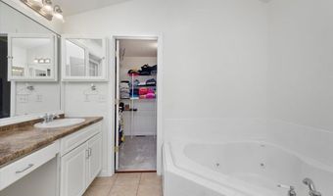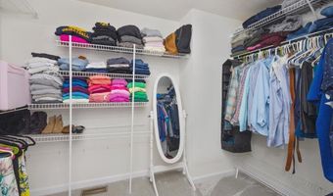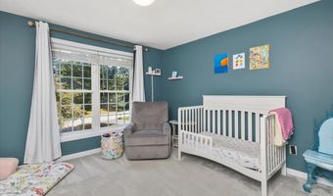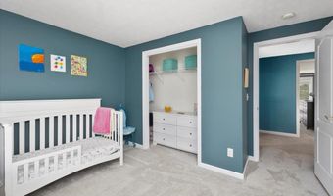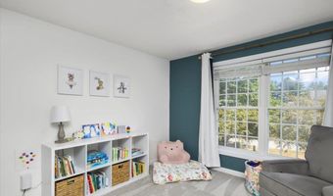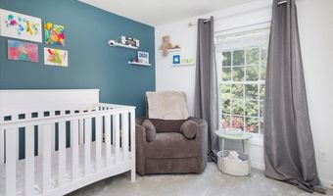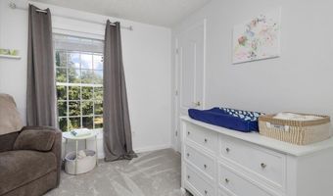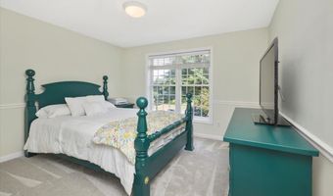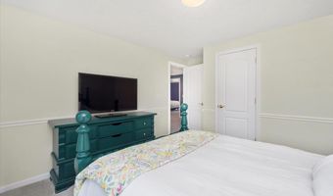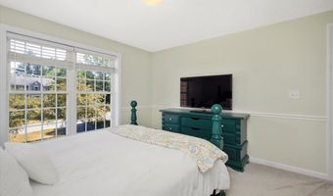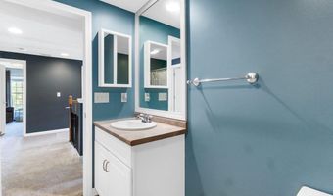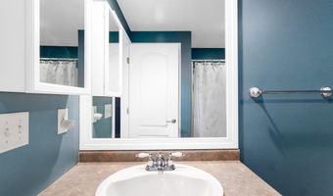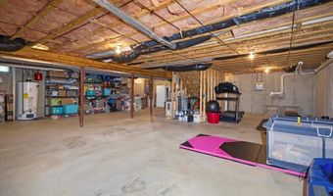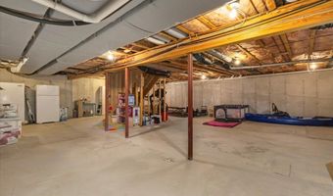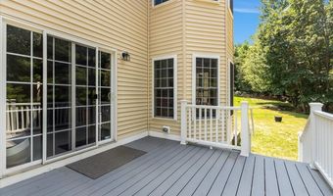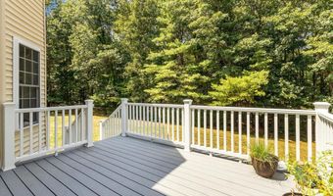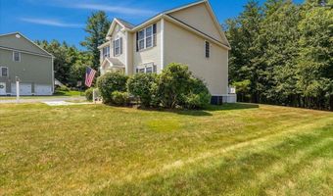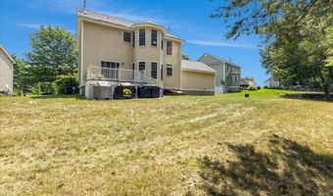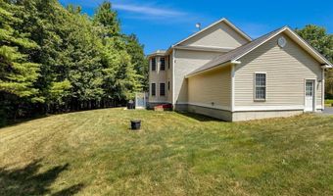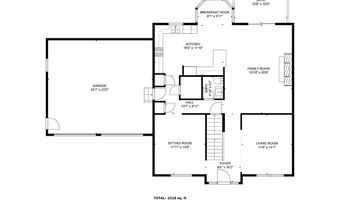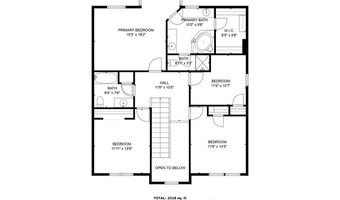36 Summit Rd Bedford, NH 03110
Snapshot
Description
Welcome to this lovingly cared for 4-bedroom Colonial, nestled on a level lot in desirable Greenfield Farms. From the moment you arrive, you're greeted by a covered front entrance and a soaring 2 story foyer that set a warm and sophisticated tone. Inside, you'll find a thoughtfully designed layout featuring a blend of gleaming hardwood floors and newer carpet throughout. A flexible floor plan offers rooms perfect for a home office, formal dining room, playroom or cozy den. The heart of the home is a bright, open kitchen with an eat-in bump-out area, new appliances, and generous cabinet space. The kitchen flows seamlessly into the spacious family room with a gas fireplace and a slider that opens to a maintenance free deck ideal for relaxing outdoors. Convenience is key with a first-floor laundry room that includes a new washer & dryer and an updated ½ bath on the main level. Upstairs, the serene primary suite offers a private retreat with a walk-in closet, luxurious jetted tub, double vanity, and separate shower. Three additional well-sized bedrooms share a full hall bath. The clean and spacious basement offers excellent storage and great potential for future living space. Recent improvements include fresh paint, tasteful wallpaper accents, new carpeting, and a new A/C unit, making this home truly move-in ready. Don’t miss the opportunity to own this beautifully maintained home with public water & sewer in a wonderful community that is also a great commuter location.
More Details
Features
History
| Date | Event | Price | $/Sqft | Source |
|---|---|---|---|---|
| Listed For Sale | $835,000 | $331 | Keller Williams Realty-Metropolitan |
Taxes
| Year | Annual Amount | Description |
|---|---|---|
| 2024 | $11,980 |
Nearby Schools
High School Bedford High School | 2.1 miles away | 09 - 11 | |
Middle School Ross A. Lurgio Middle School | 2.1 miles away | 07 - 08 | |
Middle School Mckelvie Intermediate School | 2.2 miles away | 05 - 06 |
