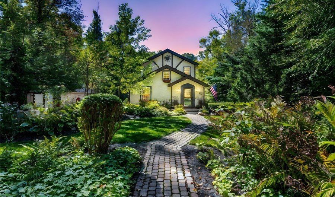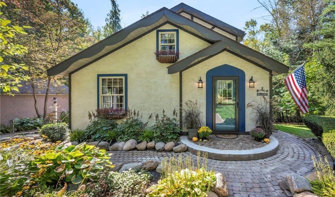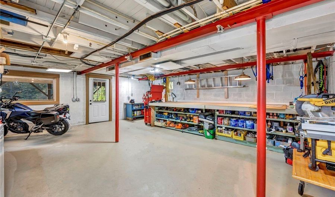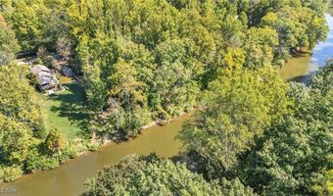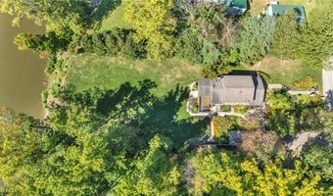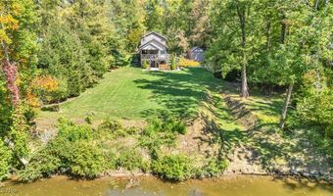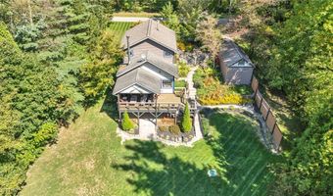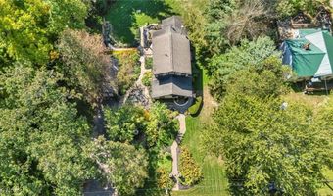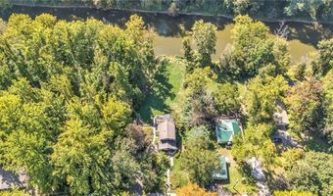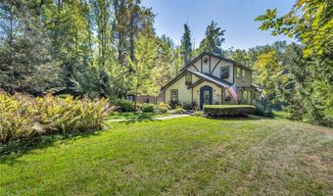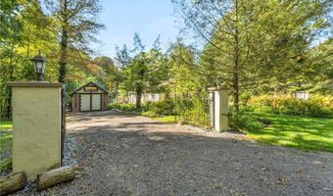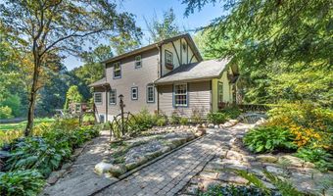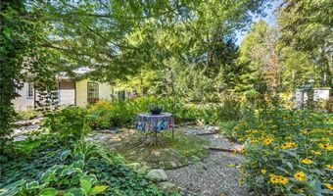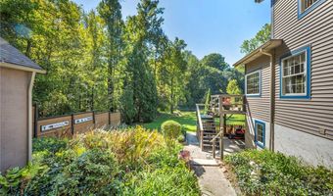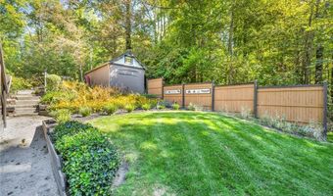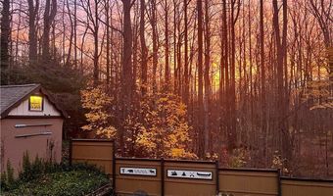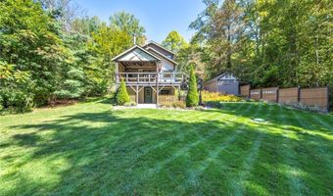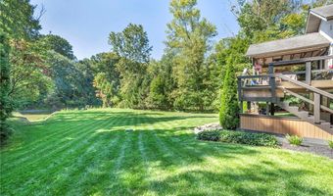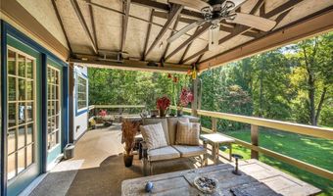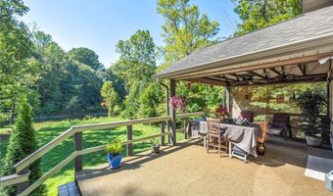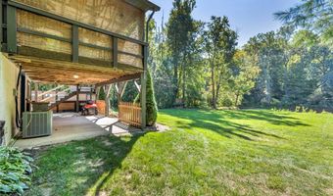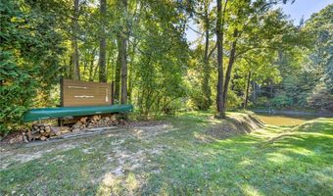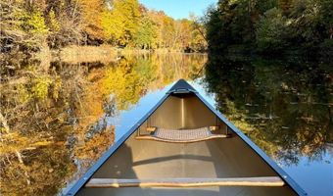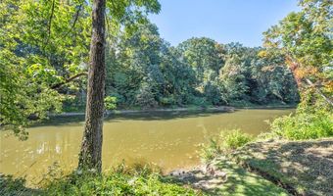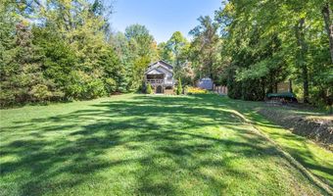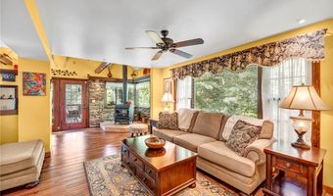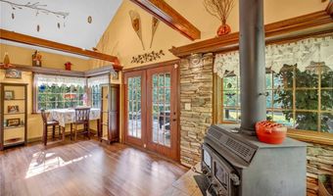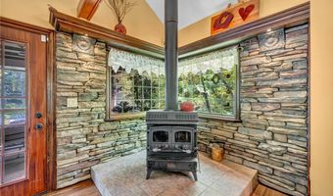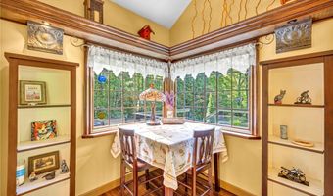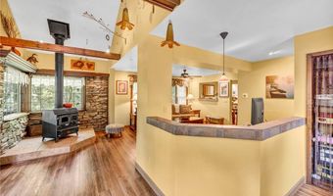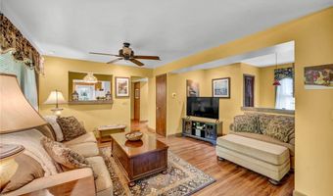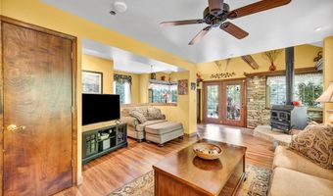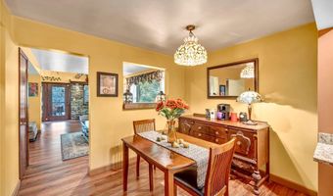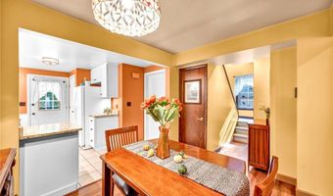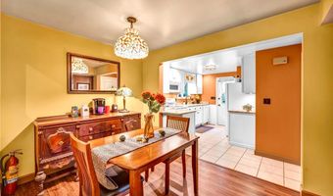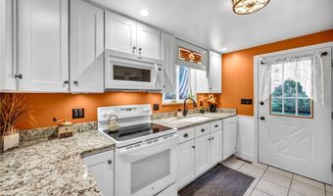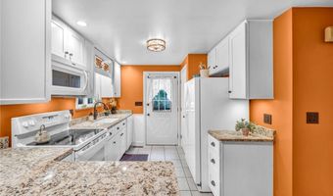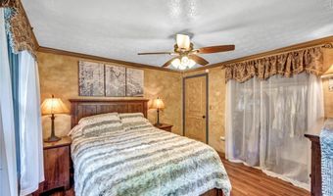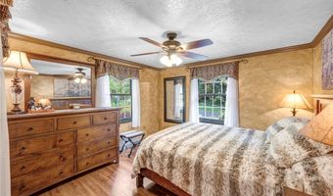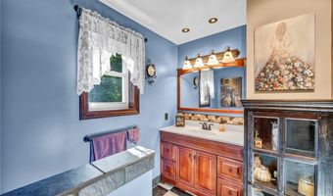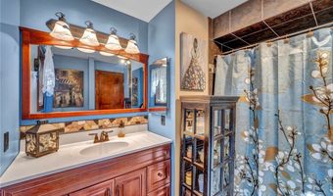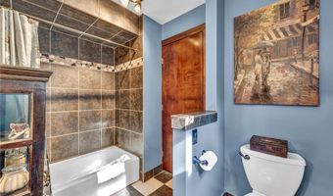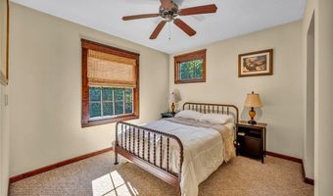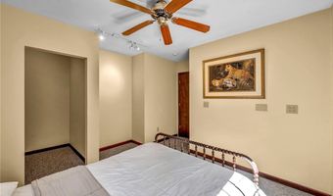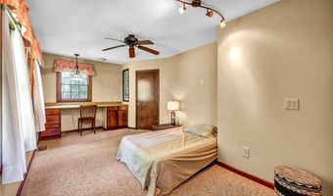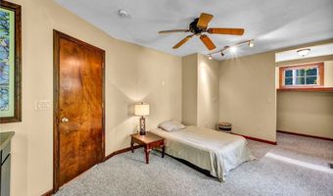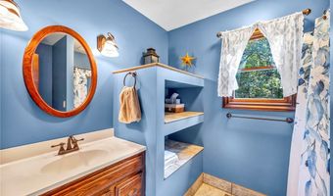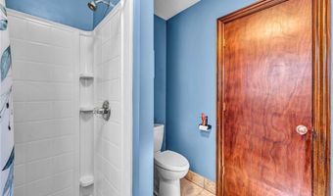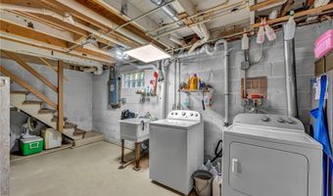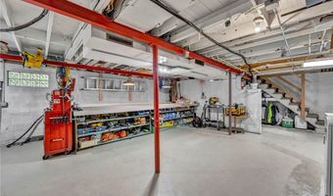~Welcome to this beautifully maintained home located on The Grand River, a designated scenic and protected waterway and tucked away on a quiet dead-end road, where riverfront properties seldom come available!~Every detail has been meticulously cared for, leaving nothing overlooked for the new owners.Step inside to a vaulted ceiling living room featuring loads of natural light and a cozy wood-burning stove, perfect for relaxing on those nights in. This home offers 3 bedrooms, 2 full bathrooms, and a remodeled kitchen with granite countertops along with newer appliances. Fresh paint and updates can be found throughout the entire home.The full waterproofed walk-out basement provides extra possibilities and convenience-complete with a large workshop, shelving, and access to the outdoors. Enjoy stunning views from the expansive 12x26 deck overlooking the serene Grand River, surrounded by nature's beauty; which also provides ample shade and storage below while not taking away from the views. Peace of mind and lower utility charges come easy with quality Pella windows and factoring in the age of furnace, central air, hot water tank, siding, and gutters-all replaced within the last 6 years. Outdoors, you'll find tasteful year round blooming landscape surrounding the paver paths and new mulch encased by the professionally fertilized lawns. A detached garage with electric and new paint, plus two lots that slope down to the river where you can launch your favorite water toys, do some fishing or simply soak in the natural setting listening to the wildlife converse around you. This is a rare chance to own a riverfront retreat where you can literally move right in, relax, recharge, and enjoy nature; Expect to see deer, eagles, herons and lots of other creatures.
