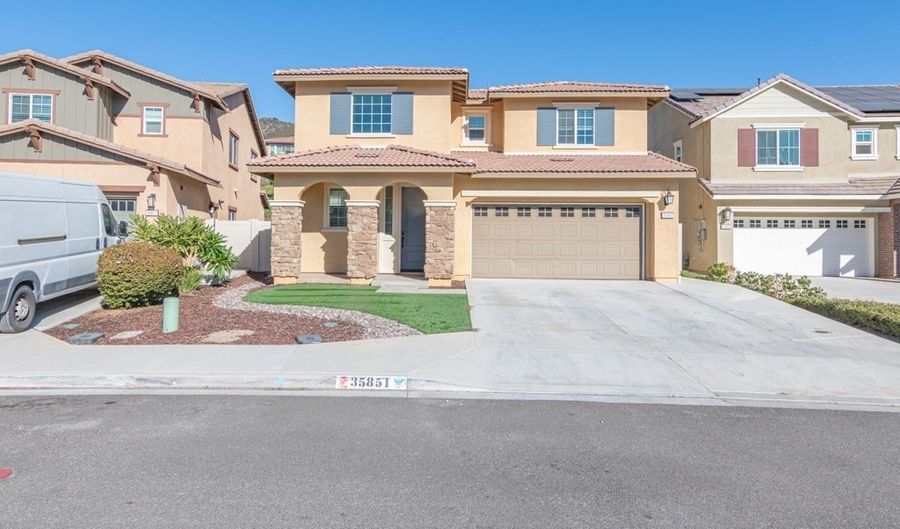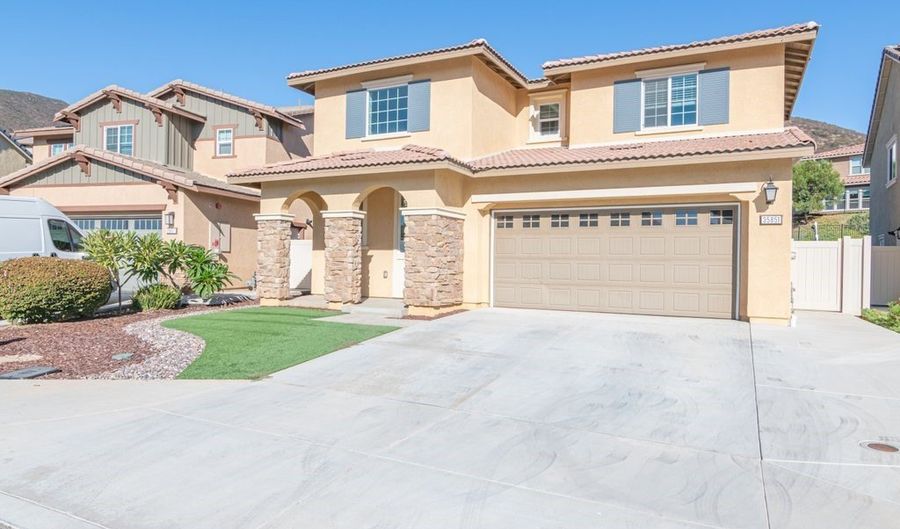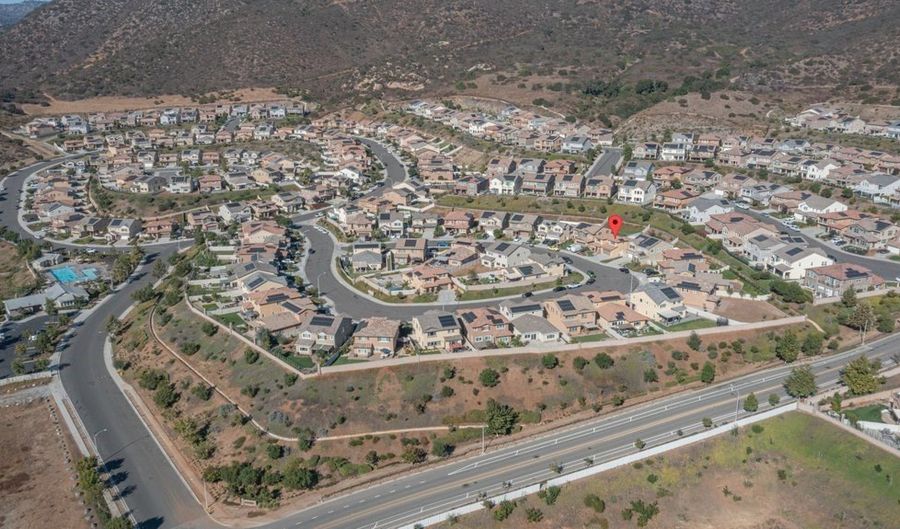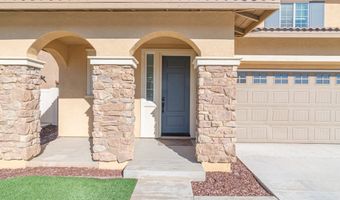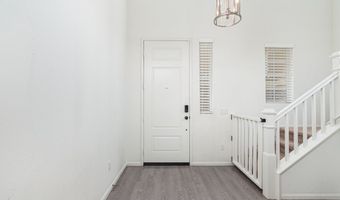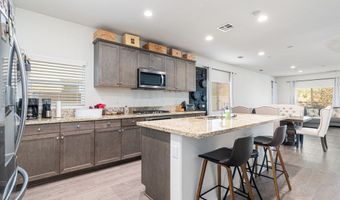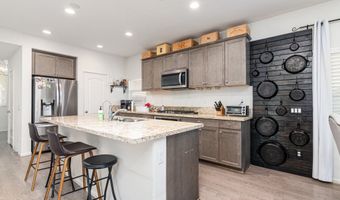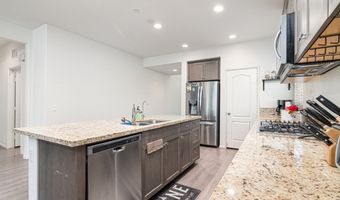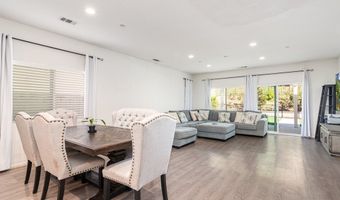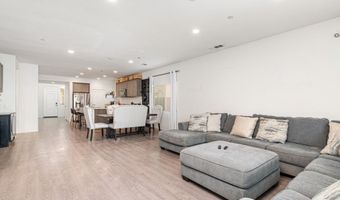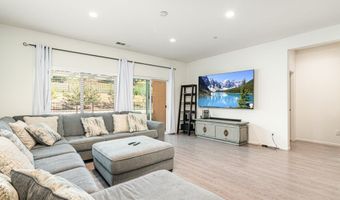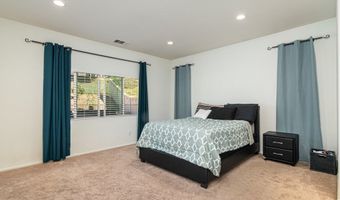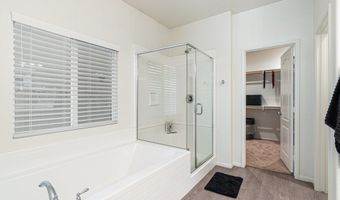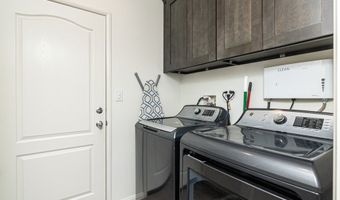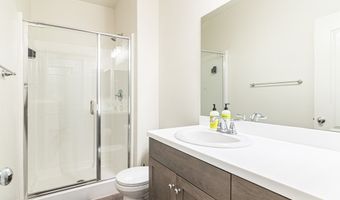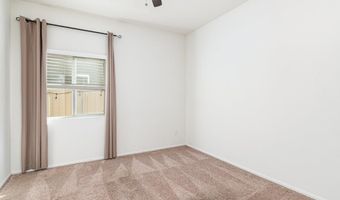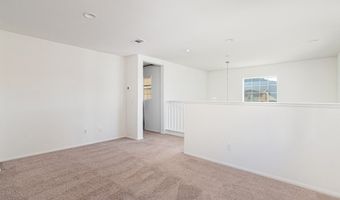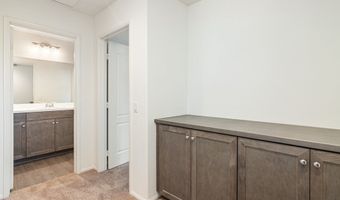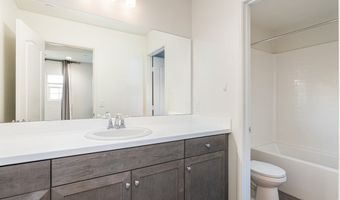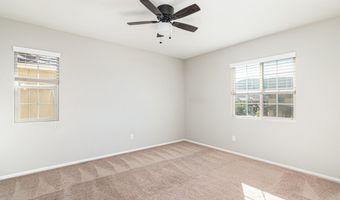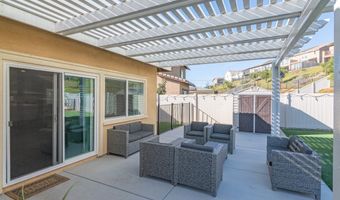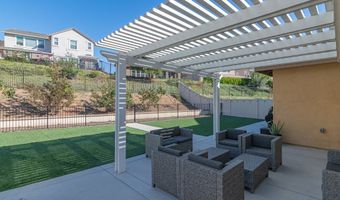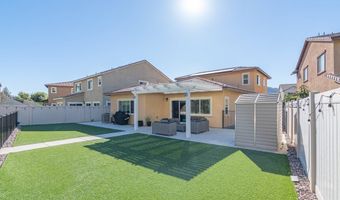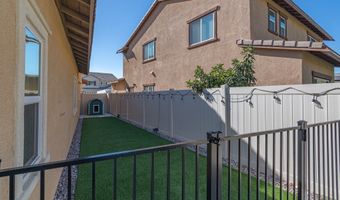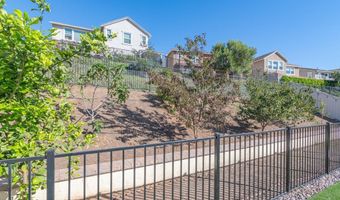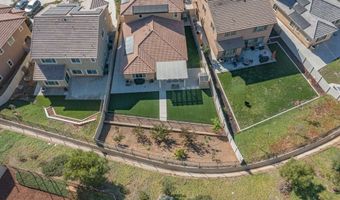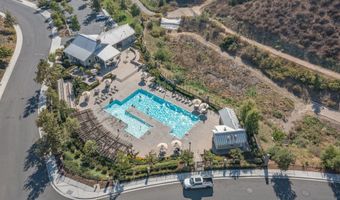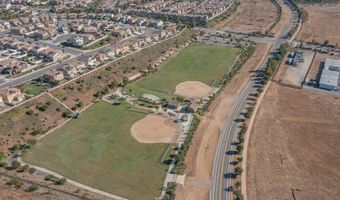35851 Esperia Way Fallbrook, CA 92028
Snapshot
Description
Welcome to this stunning and well maintained 3-bedroom, 3-bathroom home located in the highly desirable Saratoga community. As you enter, you’ll immediately appreciate the open, airy floor plan. The kitchen boasts a large island, and is open to the dining room and living room, making it perfect for entertaining. This property is equipped with PAID OFF SOLAR, providing significant energy savings, along with a water softener, water filtration system, and a tankless water heater.
The primary suite, located on the main floor, is a private retreat featuring a spacious layout, an en-suite bathroom, and ample closet space. Another bedroom and full bathroom are conveniently located on the main level as well. The second floor opens up to a versatile loft area, ideal for a secondary living space. Completing the upstairs is the third bedroom and a full bathroom. Enjoy harvesting fresh fruit from your own private orchard, while the fully landscaped backyard creates a peaceful setting for outdoor relaxation or entertaining. The backyard is home to a variety of 9 fruit trees, including loquat, cherry, peach, apricot, fig, mango, lemon, apple, and nectaplum.
The Saratoga community offers a range of resort-style amenities, including a stunning clubhouse, a sparkling pool, and spa. Don’t miss the chance to make this exceptional property your own. This home will not last long!
More Details
Features
History
| Date | Event | Price | $/Sqft | Source |
|---|---|---|---|---|
| Price Changed | $860,000 -1.71% | $376 | Allison James Estates & Homes | |
| Listed For Sale | $875,000 | $383 | Allison James Estates & Homes |
Expenses
| Category | Value | Frequency |
|---|---|---|
| Home Owner Assessments Fee | $205 | Monthly |
Nearby Schools


