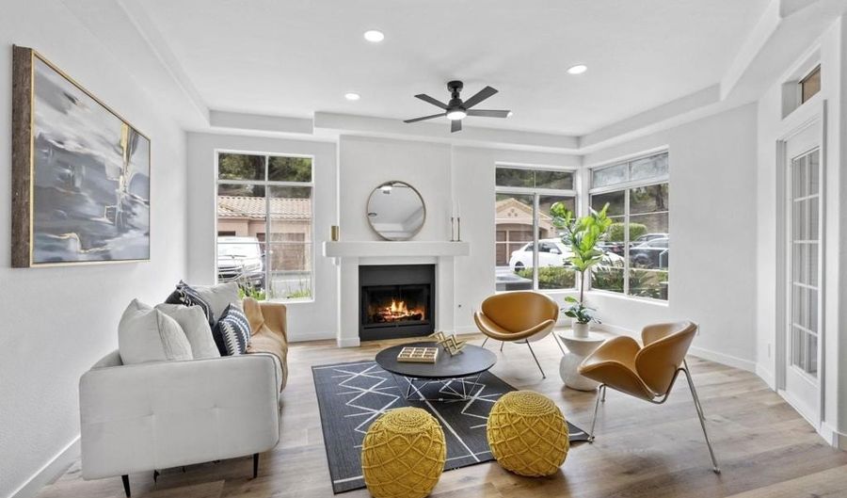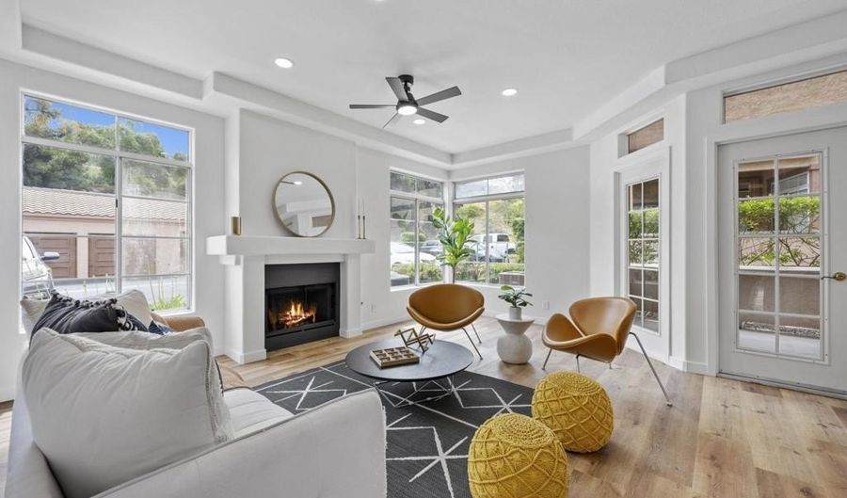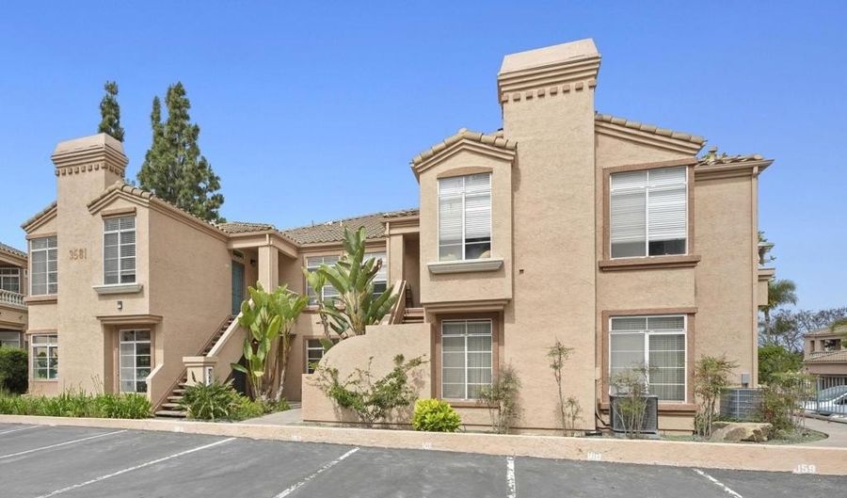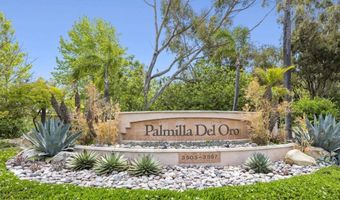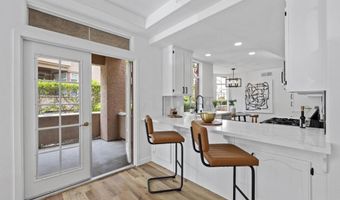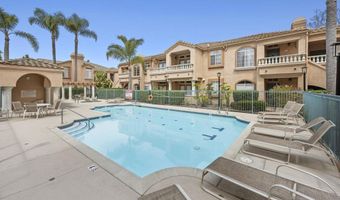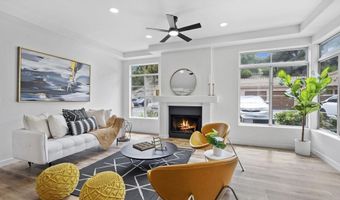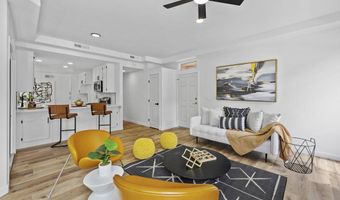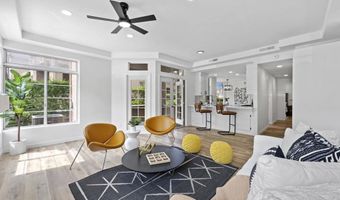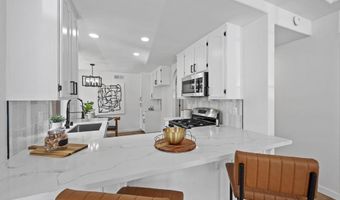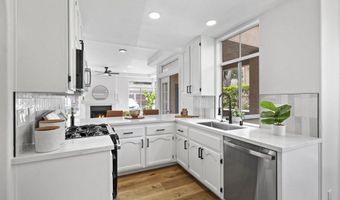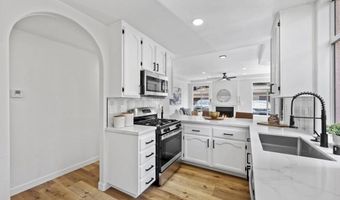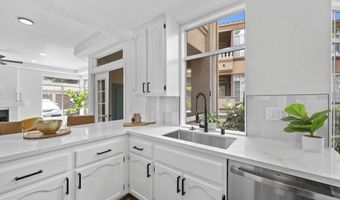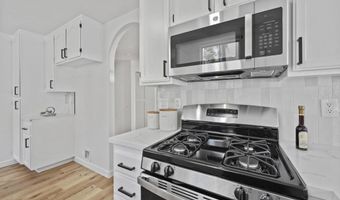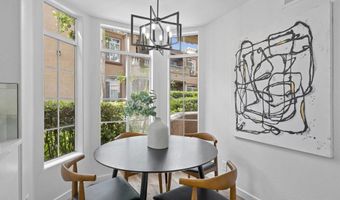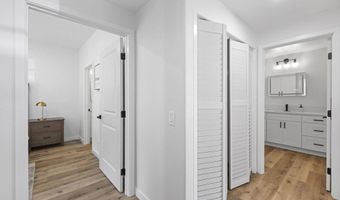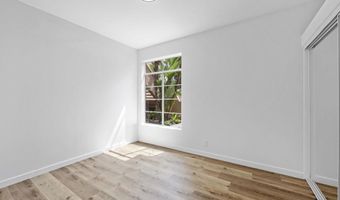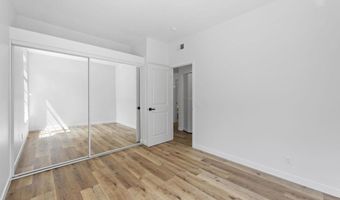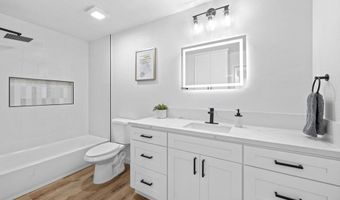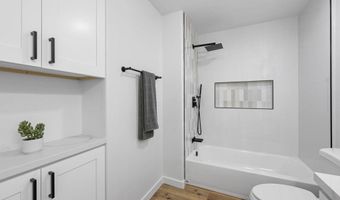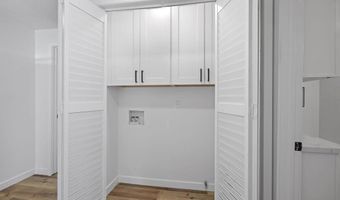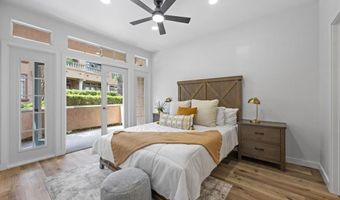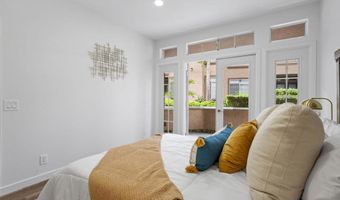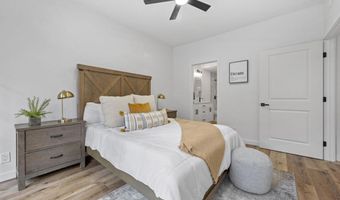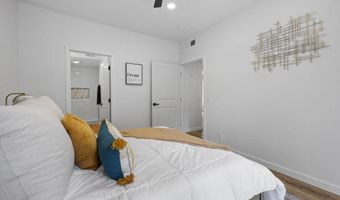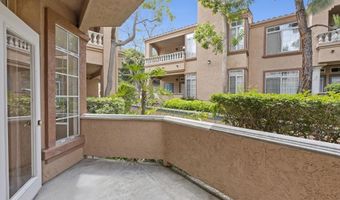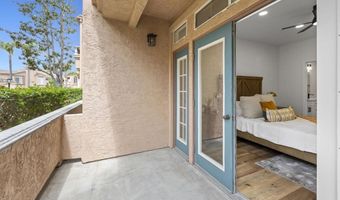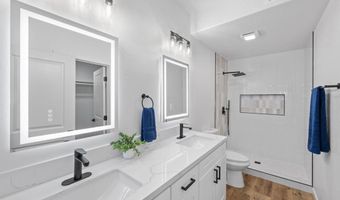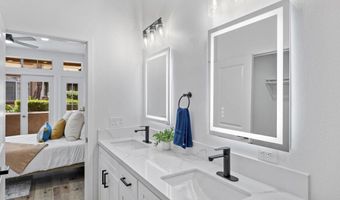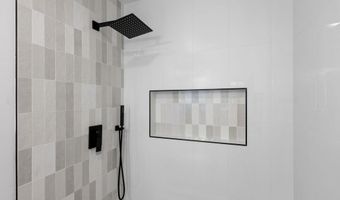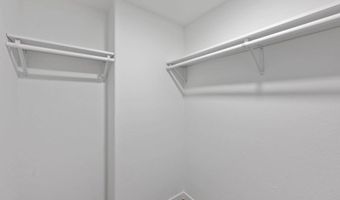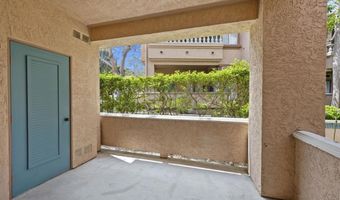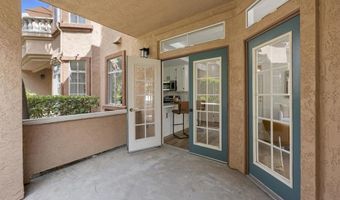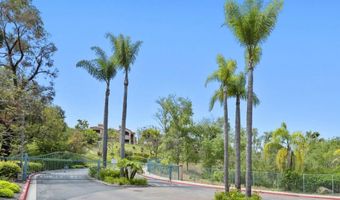3581 Cameo Dr 35Oceanside, CA 92056
Snapshot
Description
Welcome To Palmilla Del Oro. This stunning 2-bedroom, 2-bathroom condo is located in a serene, gated community. This home has been thoughtfully updated, offering a seamless blend of elegance, comfort, and convenience. The open-concept floor plan welcomes you with an abundance of natural light pouring in through large windows, highlighting the sleek vaulted ceilings and newly updated flooring throughout. The spacious living area features a cozy gas fireplace, perfect for relaxing evenings or entertaining guests. The exquisite kitchen is a chef’s dream, complete with granite countertops, stainless steel appliances, and generous cabinet space for all your culinary needs. A private garage and an additional dedicated parking space just steps from your front door – plus guest parking conveniently located right out front. Retreat to your luxurious primary suite, boasting an expansive walk-in closet and a spa-inspired, fully remodeled ensuite bathroom with a double-sink vanity and a walk-in shower designed for ultimate relaxation. The second bedroom is perfect for guests, a home office, or both – paired with a stylishly updated second full bathroom. Enjoy the comfort of brand-new air conditioning and heating systems, ensuring year-round comfort. As a resident, you’ll have access to a beautiful community pool just steps away – an ideal spot to unwind on sunny days. With gated security, lush common areas, and a peaceful atmosphere, this community truly offers it all. Don’t miss the opportunity to own this turnkey gem where style, functionality, and location come together flawlessly. Welcome home!
More Details
Features
History
| Date | Event | Price | $/Sqft | Source |
|---|---|---|---|---|
| Price Changed | $624,000 -0.79% | $619 | Select California Homes | |
| Price Changed | $629,000 -3.08% | $624 | Select California Homes | |
| Listed For Sale | $649,000 | $644 | Select California Homes |
Expenses
| Category | Value | Frequency |
|---|---|---|
| Home Owner Assessments Fee | $457 | Monthly |
Nearby Schools
Elementary School Christa Mcauliffe Elementary | 0.6 miles away | KG - 05 | |
Other San Diego Neighborhood Homeschools | 1.1 miles away | 00 - 00 | |
Elementary, Middle & High School Pacific View Charter | 1.3 miles away | KG - 12 |


