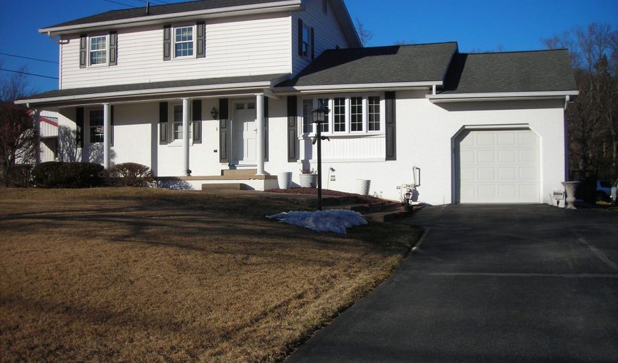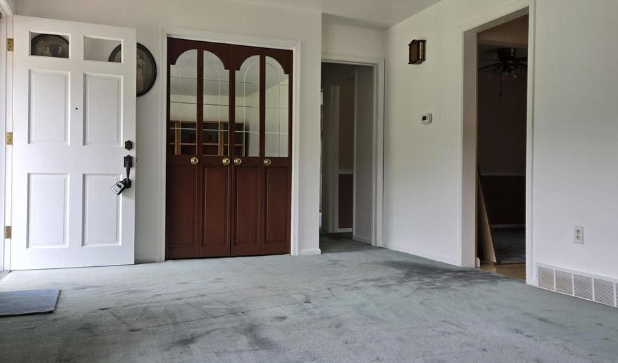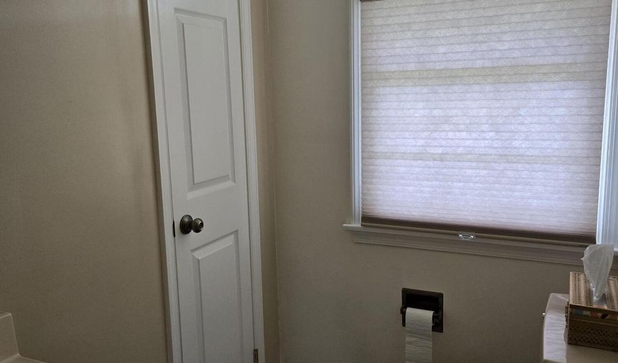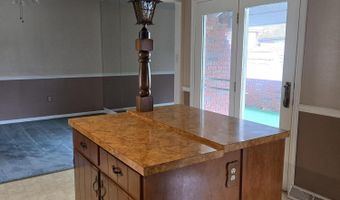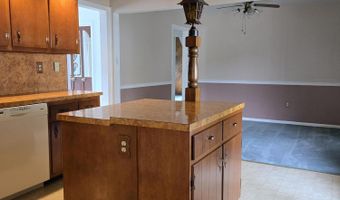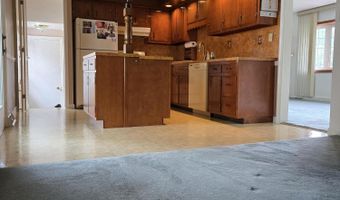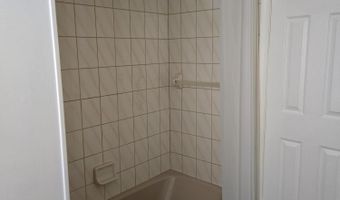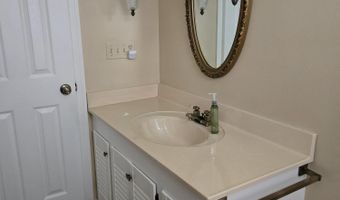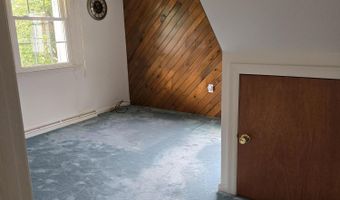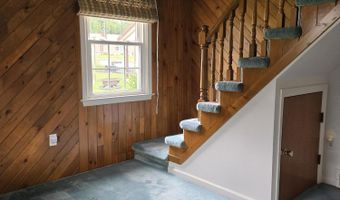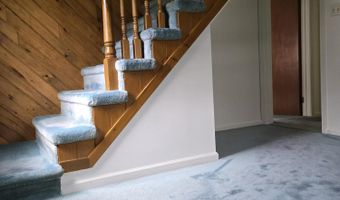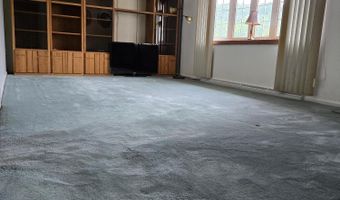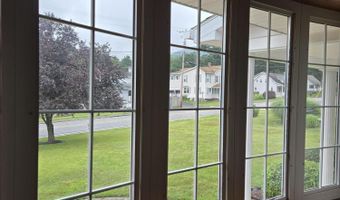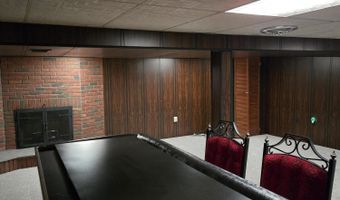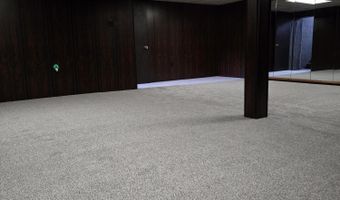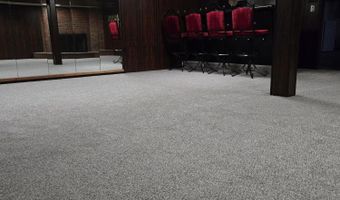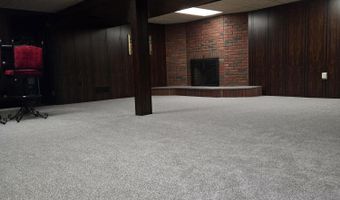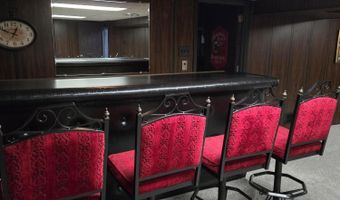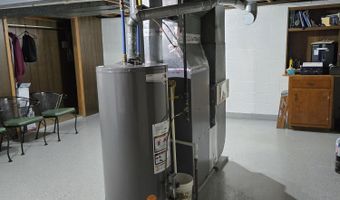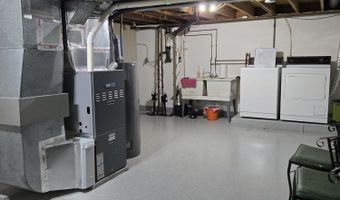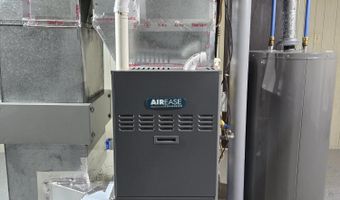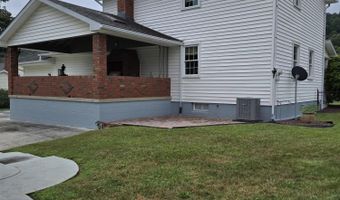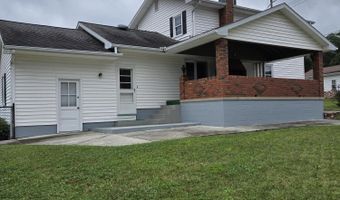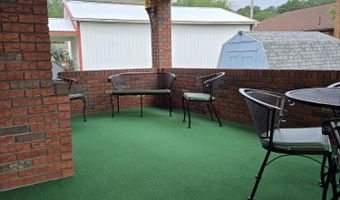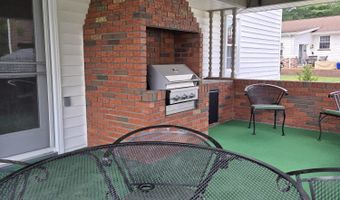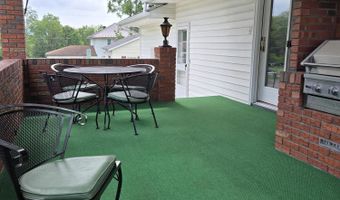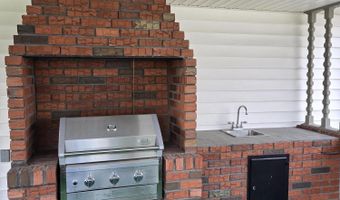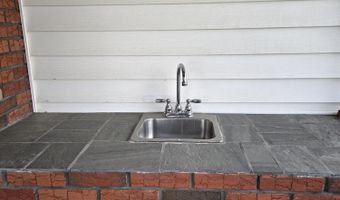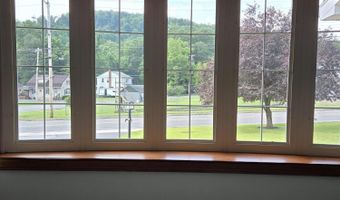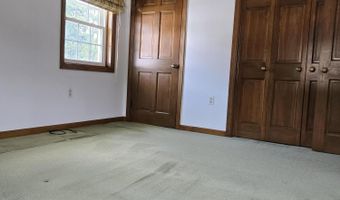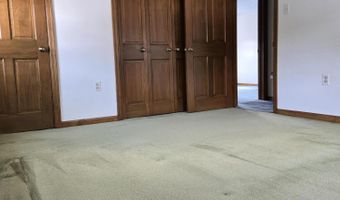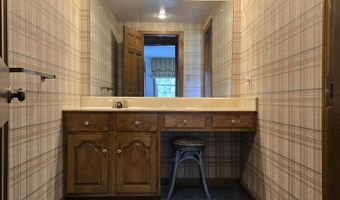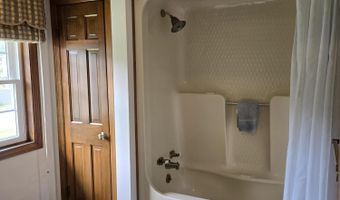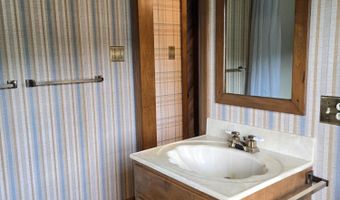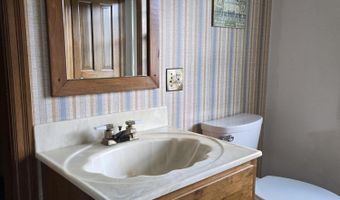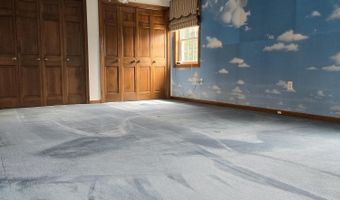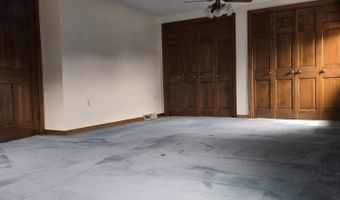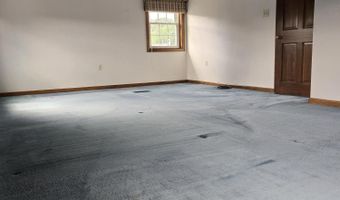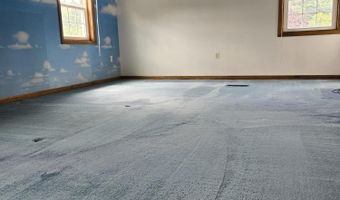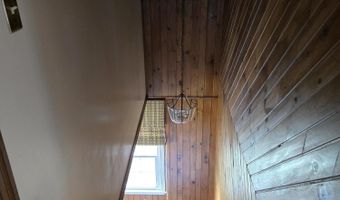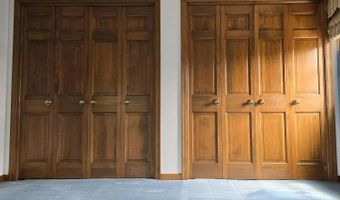3576 Juniata Gap Rd Altoona, PA 16601
Price
$276,000
Listed On
Type
For Sale
Status
Active
3 Beds
2 Bath
2176 sqft
Asking $276,000
Snapshot
Type
For Sale
Category
Foreclosure
Property Type
Residential
Property Subtype
Single Family Residence
MLS Number
76904
Parcel Number
14-13C-14
Property Sqft
2,176 sqft
Lot Size
0.26 acres
Year Built
1968
Year Updated
Bedrooms
3
Bathrooms
2
Full Bathrooms
2
3/4 Bathrooms
0
Half Bathrooms
0
Quarter Bathrooms
0
Lot Size (in sqft)
11,325.6
Price Low
-
Room Count
13
Building Unit Count
-
Condo Floor Number
-
Number of Buildings
-
Number of Floors
2
Parking Spaces
0
Location Directions
From Chestnut Ave, turn L onto Juniata Gap Extension (follow Penn State signs) continue straight past Penn State Campus, when you see sign for Avalon Road. Continue till you see double driveway on right - very close to Avalon Road. House will be on the right. White with white pillars. 24 Hour Notice.
Franchise Affiliation
RE/MAX International
Special Listing Conditions
Auction
Bankruptcy Property
HUD Owned
In Foreclosure
Notice Of Default
Probate Listing
Real Estate Owned
Short Sale
Third Party Approval
Description
Great location, close to all shopping. Highly desired area. 2 story with 3 Bedrooms 2 Full Baths, open floor plan. Finished Family Room in basement. Extra large Master Bedroom. Seller is a PA Licensed Real Estate Agent.
More Details
MLS Name
Allegheny Highland Association of Realtors
Source
ListHub
MLS Number
76904
URL
MLS ID
AHARPA
Virtual Tour
PARTICIPANT
Name
Hank Martin
Primary Phone
(814) 946-9355
Key
3YD-AHARPA-28_4
Email
hgmprod4@aol.com
BROKER
Name
RE/Max Results Realty Group
Phone
(814) 935-6049
OFFICE
Name
Re/max Results Realty Group
Phone
(814) 946-9355
Copyright © 2025 Allegheny Highland Association of Realtors. All rights reserved. All information provided by the listing agent/broker is deemed reliable but is not guaranteed and should be independently verified.
Features
Basement
Dock
Elevator
Fireplace
Greenhouse
Hot Tub Spa
New Construction
Pool
Sauna
Sports Court
Waterfront
Appliances
Water Softener
Range
Dryer
Oven
Refrigerator
Washer
Architectural Style
Other
Construction Materials
Vinyl Siding
Frame
Brick Veneer
Cooling
Central Air
Fencing
Chain Link
Fenced
Flooring
Carpet
Hardwood
Heating
Forced Air
Natural Gas
Interior
Ceiling Fan(s)
Parking
Open
Off Street
Driveway
Garage
Patio and Porch
Porch
Roof
Shingle
Rooms
Laundry Room
Bathroom 1
Basement
Bedroom 3
Family Room
Bedroom 1
Bedroom 2
Bonus Room
Bathroom 2
Dining Room
Laundry Room
Utilities
Cable Available
Window
Insulated Windows
Skylight(s)
History
| Date | Event | Price | $/Sqft | Source |
|---|---|---|---|---|
| Price Changed | $276,000 -1.39% | $127 | RE/MAX Results Realty Group | |
| Price Changed | $279,900 -0.92% | $129 | RE/MAX Results Realty Group | |
| Price Changed | $282,500 -3.55% | $130 | RE/MAX Results Realty Group | |
| Price Changed | $292,900 -2.04% | $135 | RE/MAX Results Realty Group | |
| Listed For Rent | $299,000 | $137 | RE/MAX Results Realty Group |
Taxes
| Year | Annual Amount | Description |
|---|---|---|
| 2024 | $1,570 |
Nearby Schools
Elementary School Juniata Gap Elementary School | 0.7 miles away | KG - 06 | |
Elementary School Juniata Elementary School | 2 miles away | KG - 06 | |
Elementary School Wright Elementary School | 2.3 miles away | KG - 06 |
Get more info on 3576 Juniata Gap Rd, Altoona, PA 16601
By pressing request info, you agree that Residential and real estate professionals may contact you via phone/text about your inquiry, which may involve the use of automated means.
By pressing request info, you agree that Residential and real estate professionals may contact you via phone/text about your inquiry, which may involve the use of automated means.
