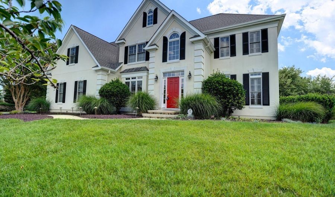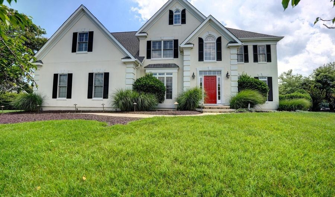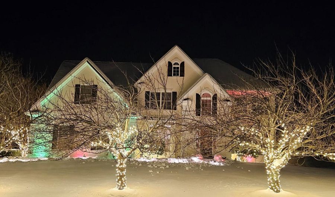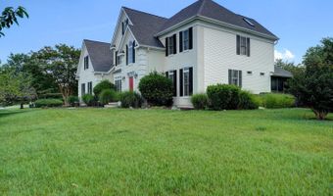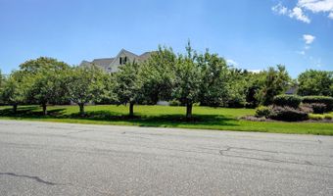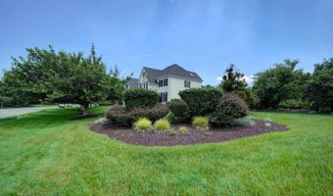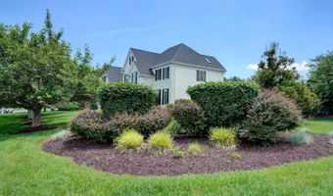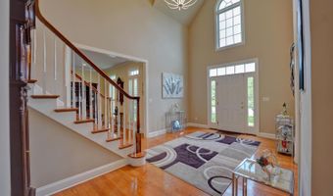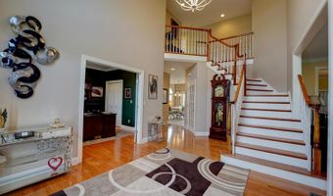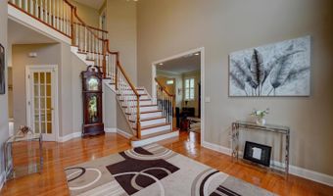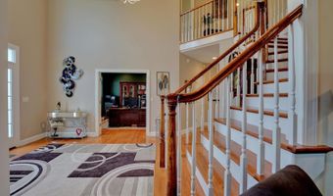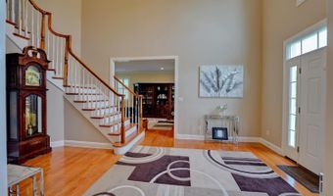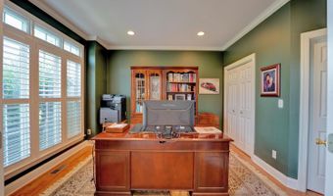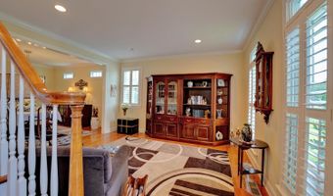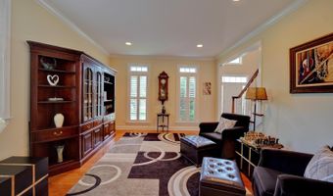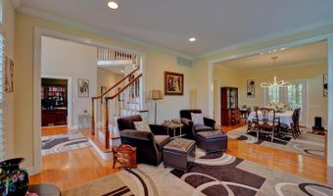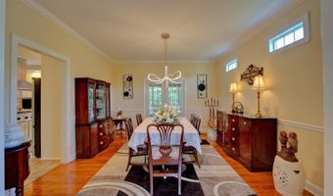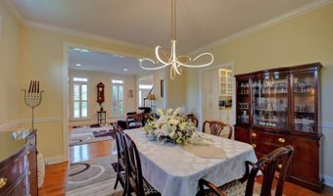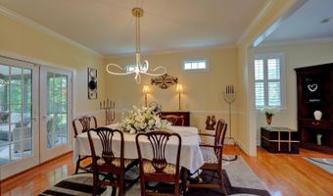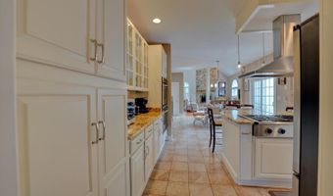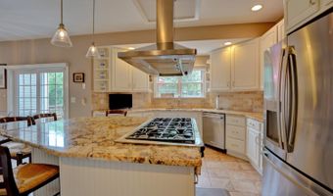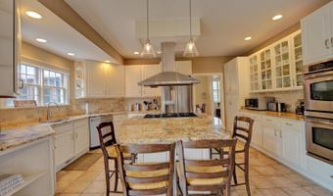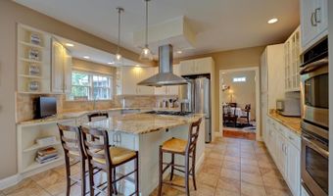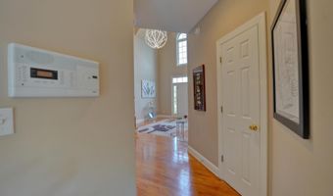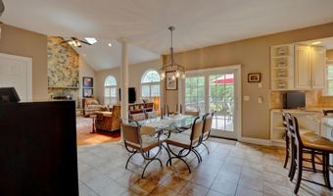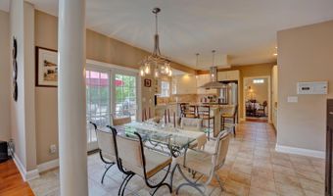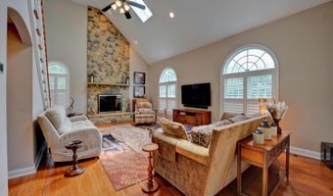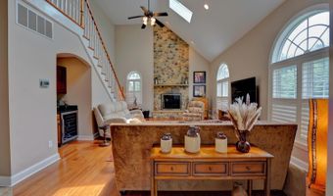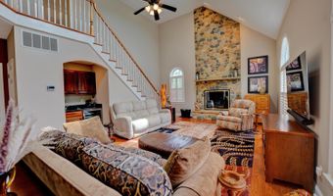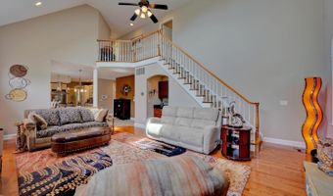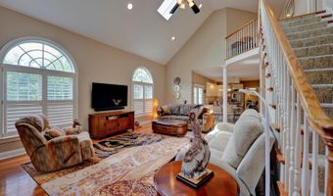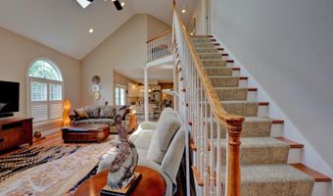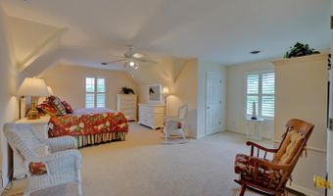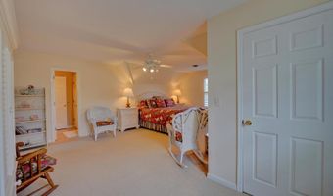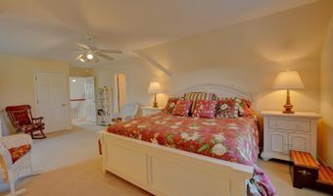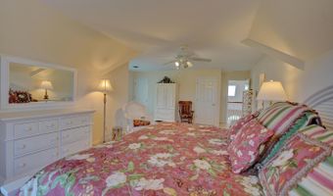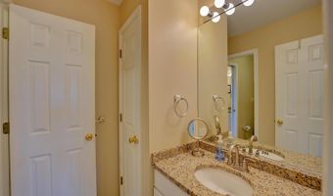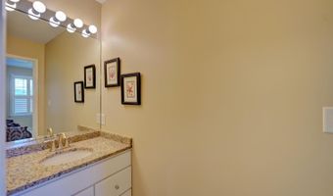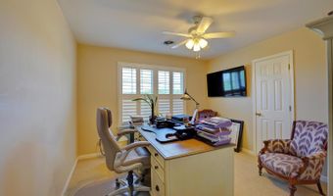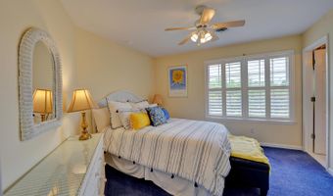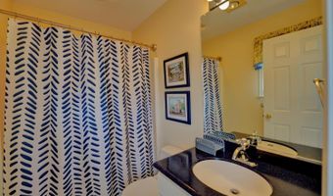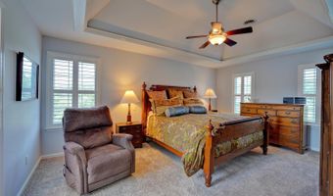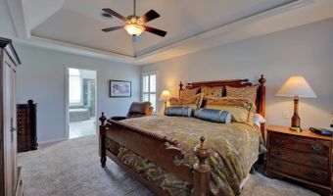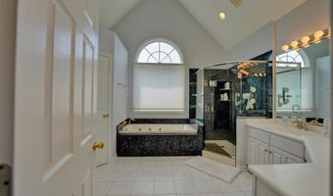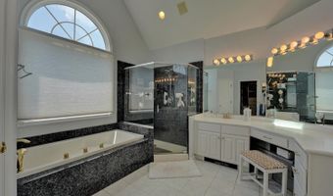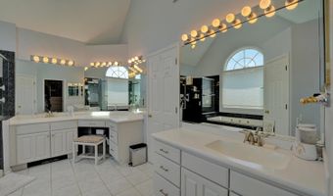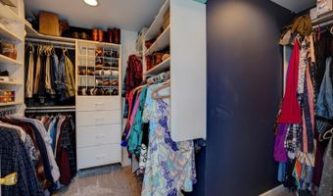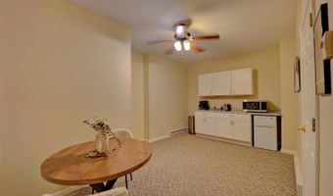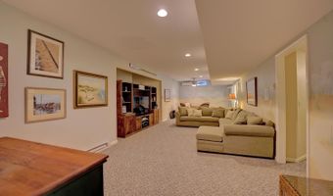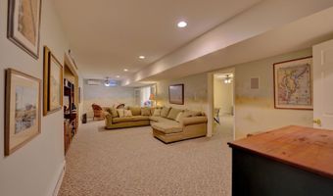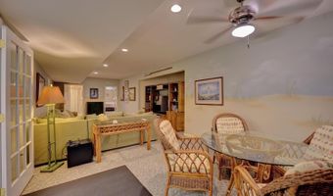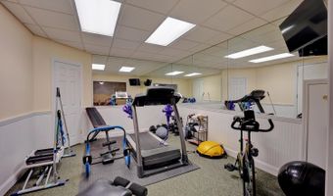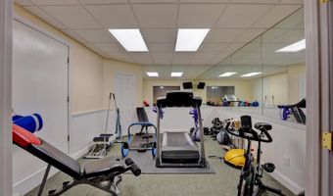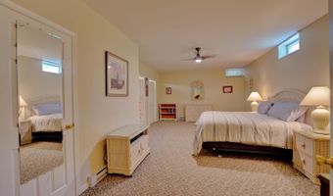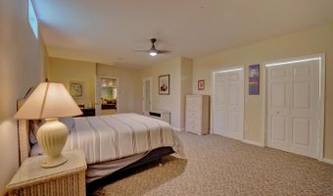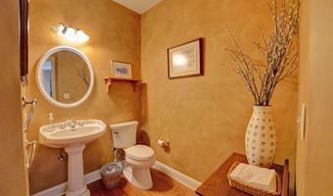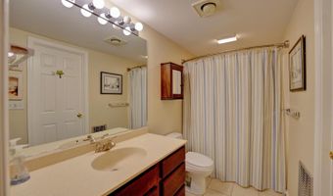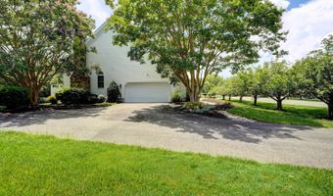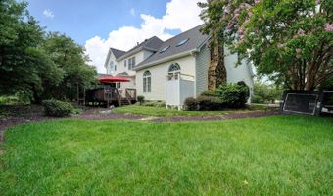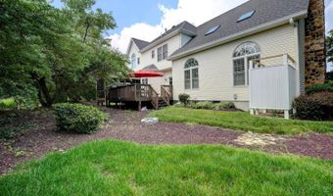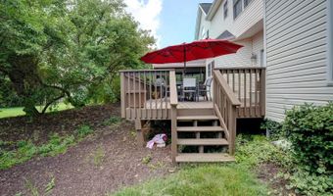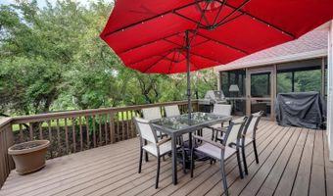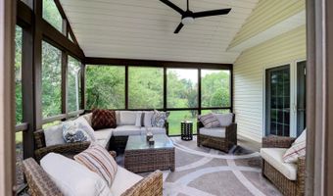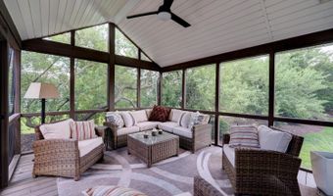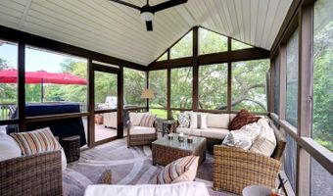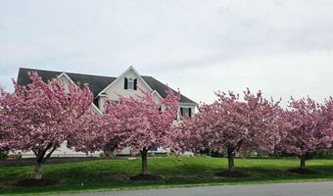5300 total square feet of luxurious living with a strategic Lewes location. Enjoy life in Wolfe Pointe with just a 1.8 mile journey to Lewes, Beach, 1.4 miles to popular 2nd Street fine dining and boutique shopping, a half a mile to access the 20 mile bike path between Lewes and Rehoboth Beach. The home’s living space totals 5300 square feet providing multiple opportunities for a variety of lifestyles. There are 5 bedrooms and 4.5 bathrooms. Included is an in-law suite complete with kitchenette, expansive sitting area, full bath and bedroom with dual closets. Upper level bedrooms each have a jack-and-jill or individual bathroom. The vaulted great room features a floor to ceiling stone wood burning fireplace, hardwood flooring, eyebrow windows with plantation shutters, wet bar with wine cooler and a second story access staircase. The kitchen provides every amenity a chef would want including double ovens, 6 burner gas cooking with overhead light and exhaust, endless granite countertops with Travertine tile backsplash, ceramic tile flooring, almond cabinetry with slide out cabinet drawers and a built-in pantry. Enjoy the outdoors on the recently renovated deck and screened porch. The living room/library and adjoining dining room feature hardwood flooring, plantation shutters, recessed lighting, transom windows, and crown and chair rail molding. The professional office includes a fabulous outdoor view and natural lighting with a large storage closet. The primary bedroom has a lighted tray ceiling and adjoins the brightly lighted ensuite bath with glassed-in shower, large soaking tub, dual vanities with solid surface sinks and countertops. The spacious walk-in closet includes custom drawers and shelving. NOTE: Room dimensions are listed within the MLS information. Lower level living includes a kitchenette, a storage area with built-in shelving, oversized bedroom with full bath, gym/exercise room and expansive television/game/recreational area. The garage is oversized with a work bench and enclosed cabinets. Additional storage is available in the walk-up floored attic. Conveniently located in the front of the community, the outdoor areas span .67 acres with large side yard area and adjoins a massive communal lawn and garden area. Maintenance advantages include the Dryvit and vinyl exterior siding, a roof with skylights that was installed in August, 2024, high SEER HVAC system and gas furnaces, an on-demand hot water tank, whole house surge protector system, gutter guards, dehumidifier system in basement, agricultural well with irrigation system for cost-effective lawn maintenance, low cost electricity with Delaware Electric Cooperative and annual maintenance contracts for all house systems. Location, first class construction, expansive living space….sounds like home doesn’t it!
