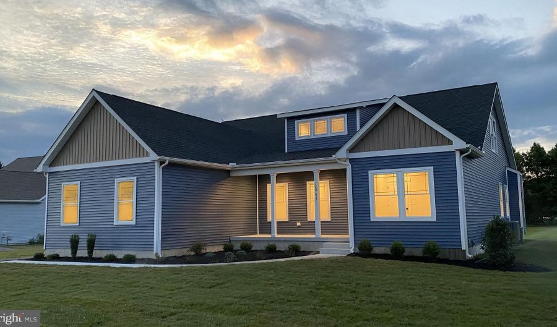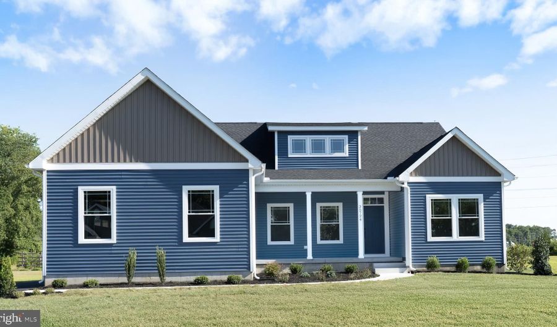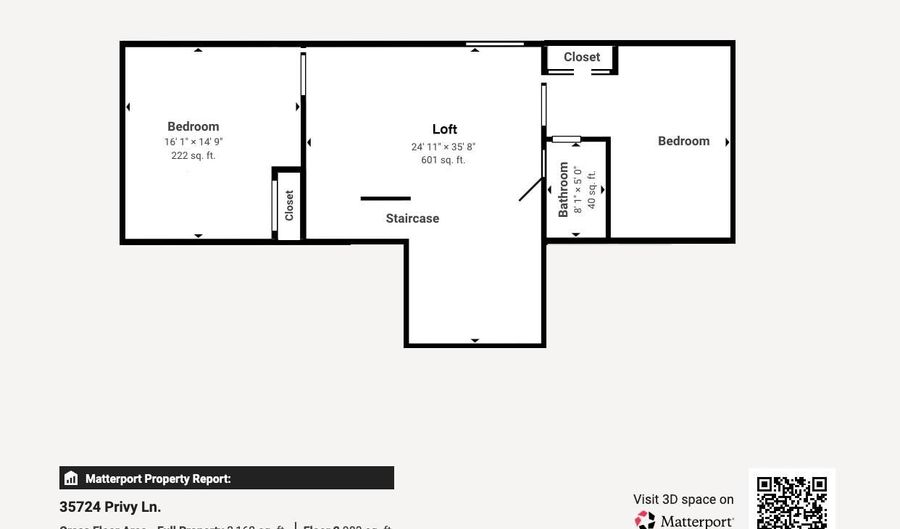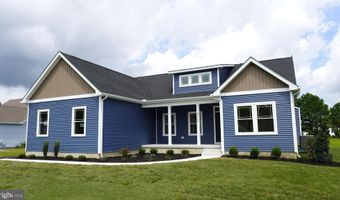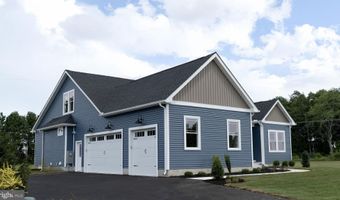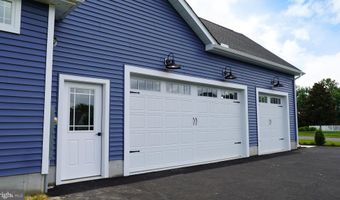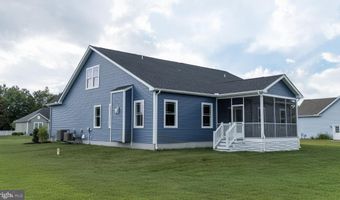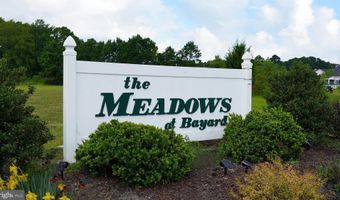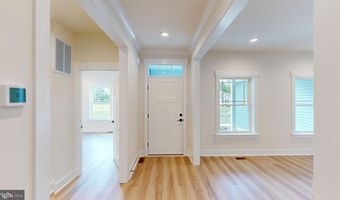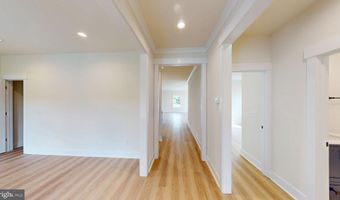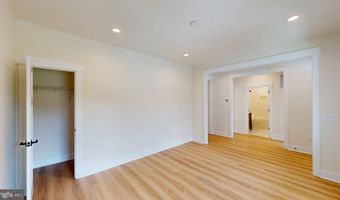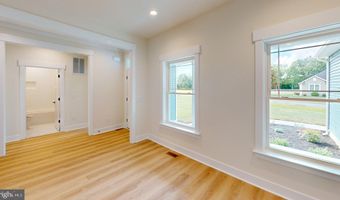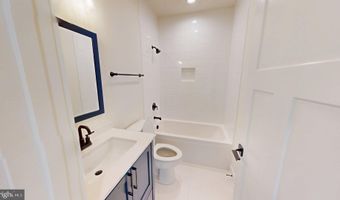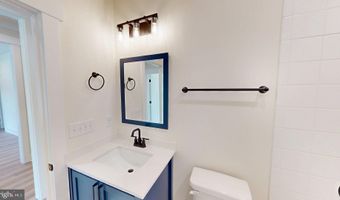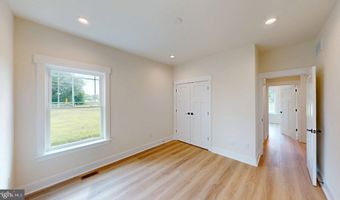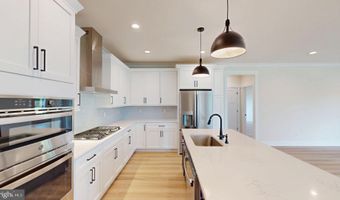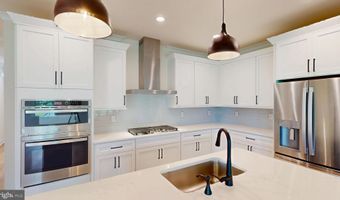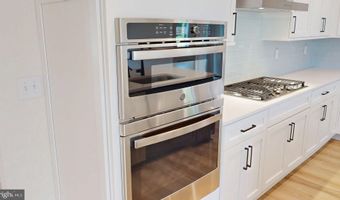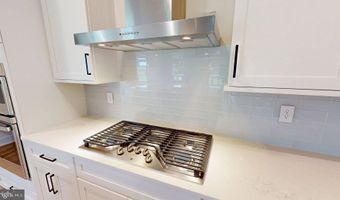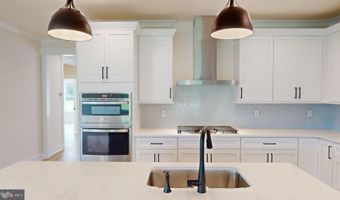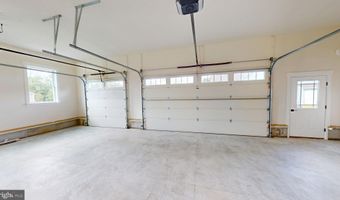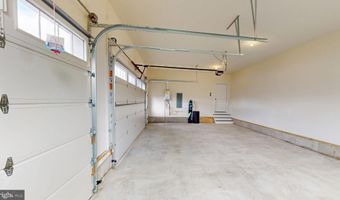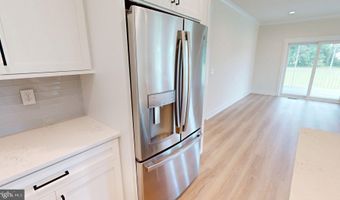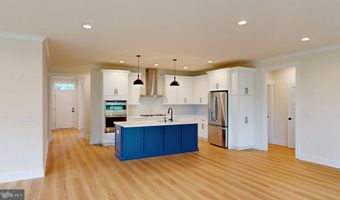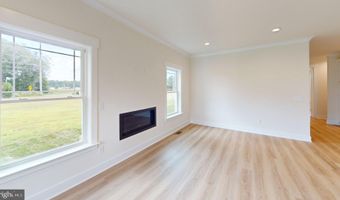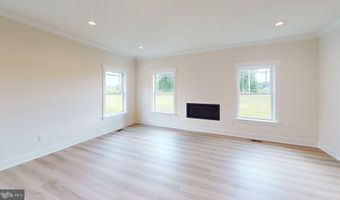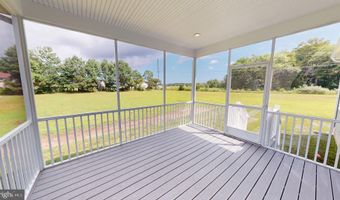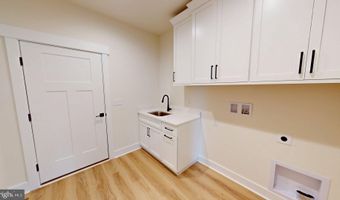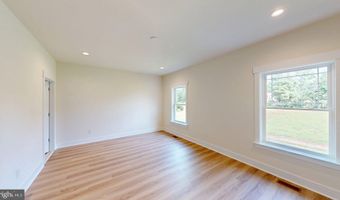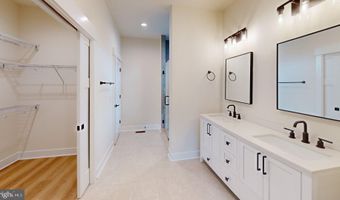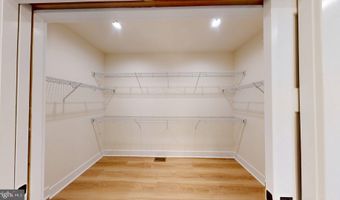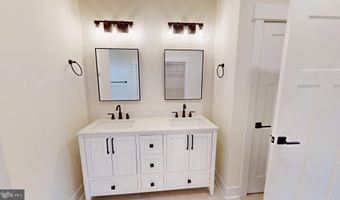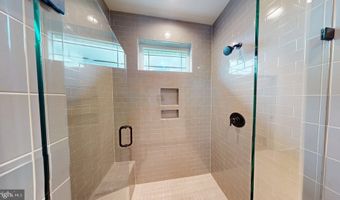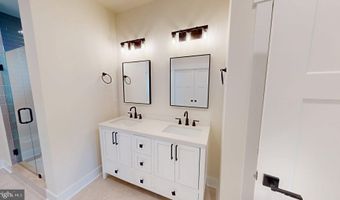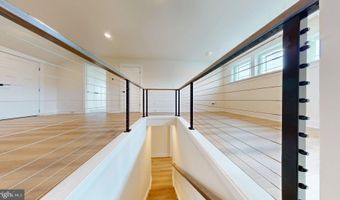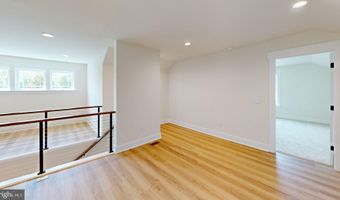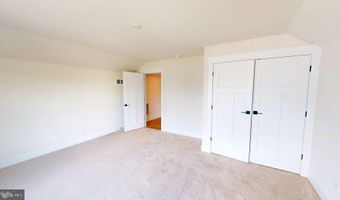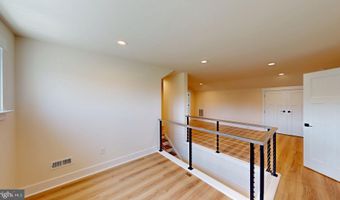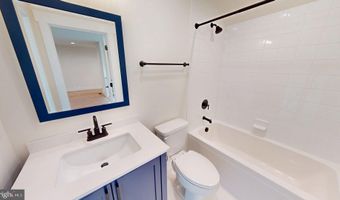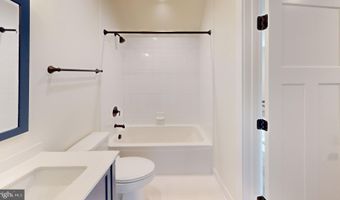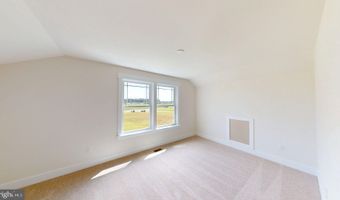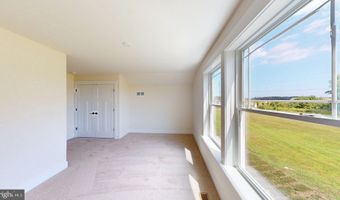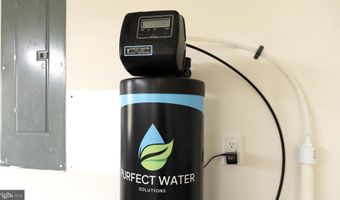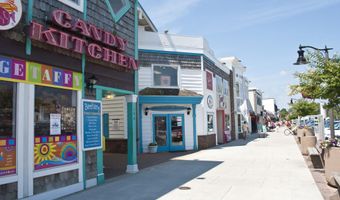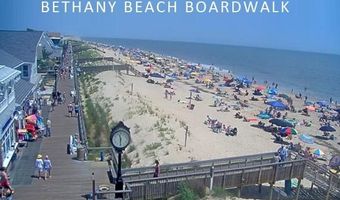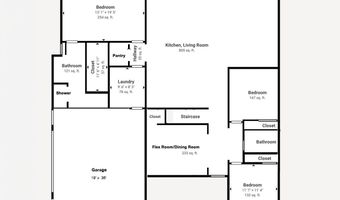New Construction Opportunity from Bryton Homes in The Meadows at Bayard! Dont miss the chance to own a brand-new home in the highly sought-after community of The Meadows at Bayard, known for its quiet charm and prime location just a short drive from the Bethany Beach Boardwalk. With an incredibly low HOA fee of just $250 annually, this home offers a perfect blend of quality craftsmanship, modern design, and convenience. Situated on a spacious acre private lot, this energy-efficient, 3,113 sq. ft., 5 bedroom, 3 bathroom, two-level home with a 3-car garage is thoughtfully designed for comfort and livability. Step inside to discover the light-filled open floor plan. The heart of the home boasts a huge gourmet kitchen with quartz countertops, tile backsplash, soft close drawers and doors, upgraded appliances, thats perfect for both cooking and entertaining. With a large island that opens to the great room with 42 linear fireplace, and access to a generous screened porch, you'll love the seamless indoor-outdoor living. The flex room offers versatile space to be used as a formal dining area or home office. The Owners Suite is tucked away at the rear of the home for maximum privacy, featuring a large walk-in closet and a luxurious tiled shower. The home also includes four additional guest bedrooms with two shared bathrooms, ensuring plenty of space for family and friends. Premium finishes include luxury vinyl plank (LVP) flooring throughout, with tile to ceiling and niches in all bathrooms. Additional highlights include a walk-in pantry, separate laundry room with cabinets, undermount sink, and countertop, and a fully insulated, painted 3-car side entry garage with access door, offering ample space for vehicles, storage including a whole house water system and tankless water heater. Outside, enjoy your large private backyard oasis from your screen porch with ability to finish outdoor living space to your preference. Take a quick drive to Bethany Beach for sun and surf as the area offers endless activities, from live music at the bandstand, fresh finds at the farmers market, to dining at the areas top restaurants. With low property taxes and this ideal location, this home offers the perfect combination of luxury and convenience.
