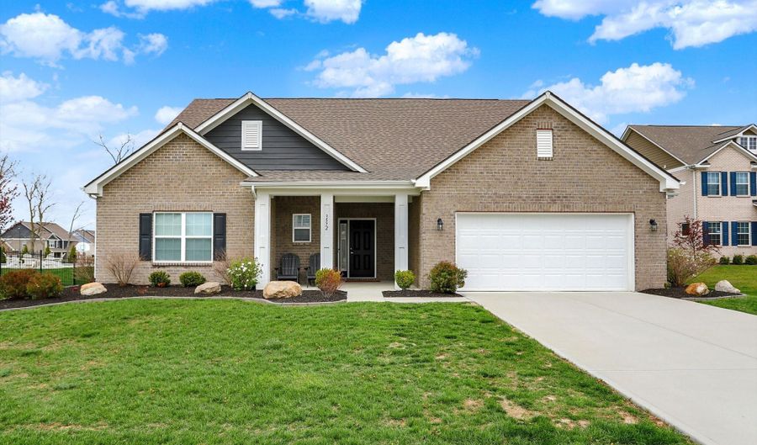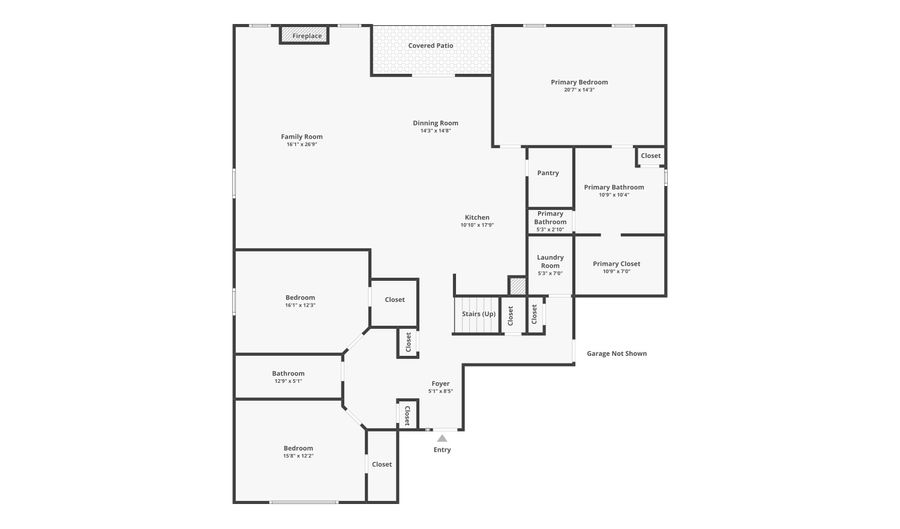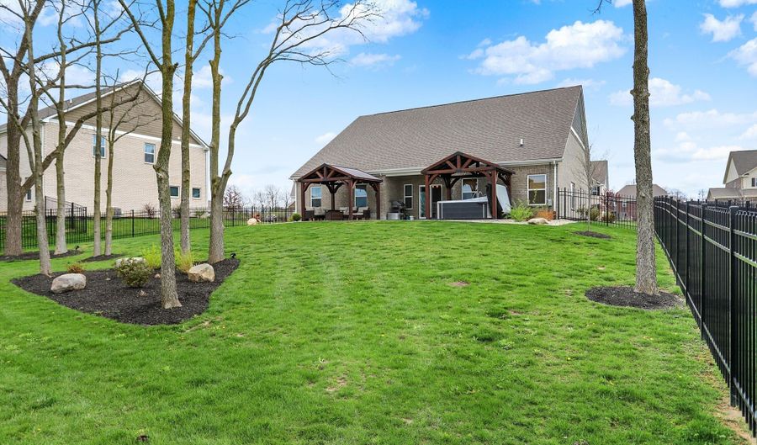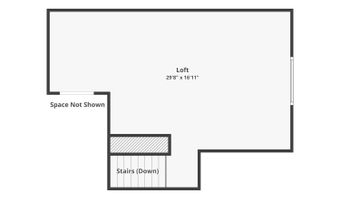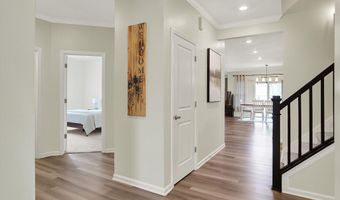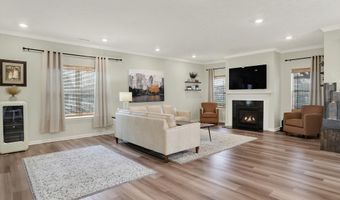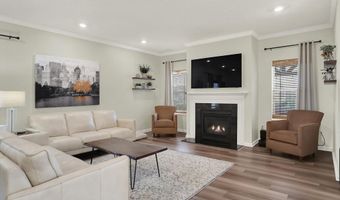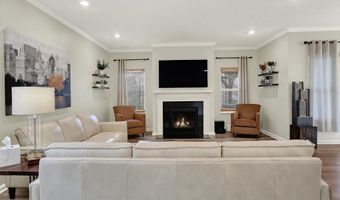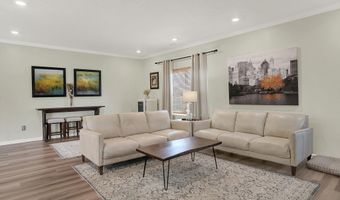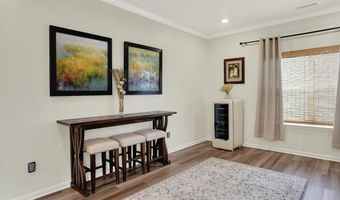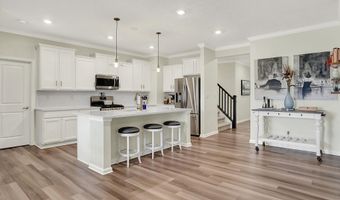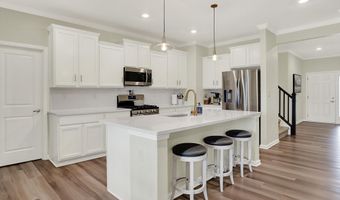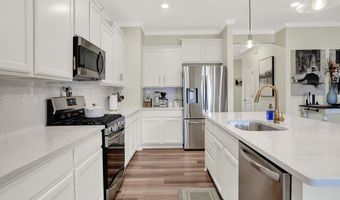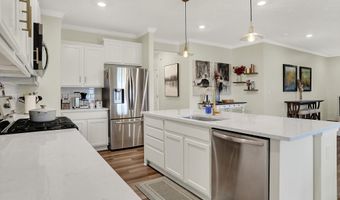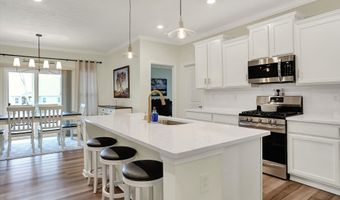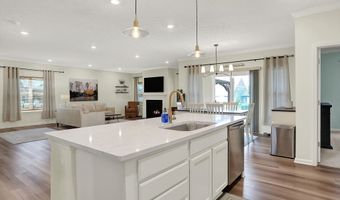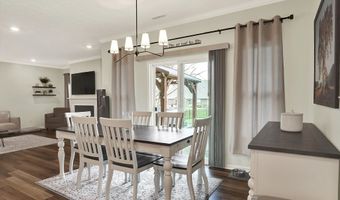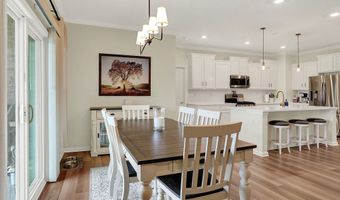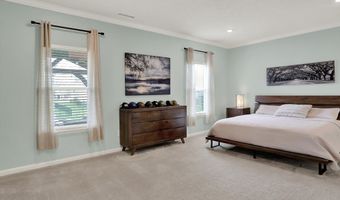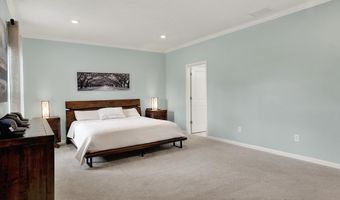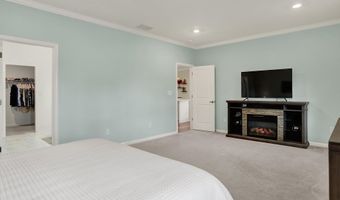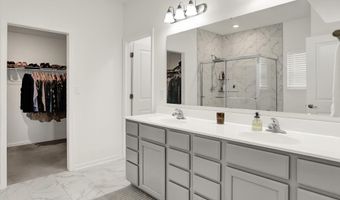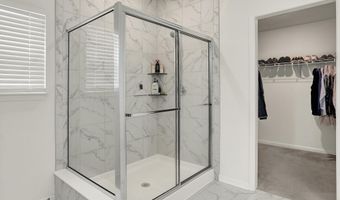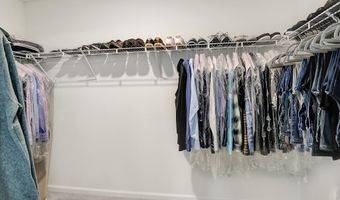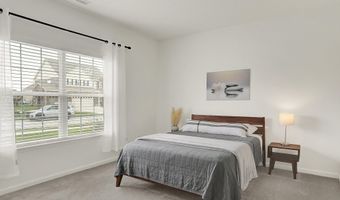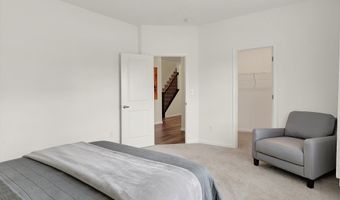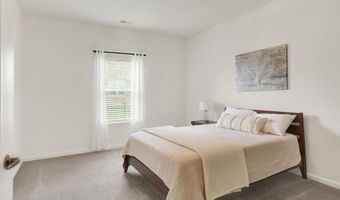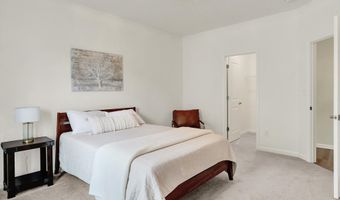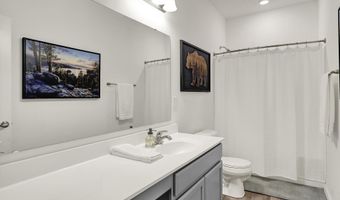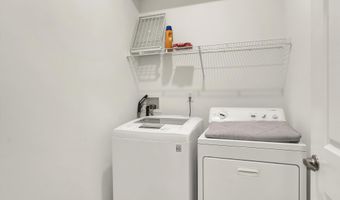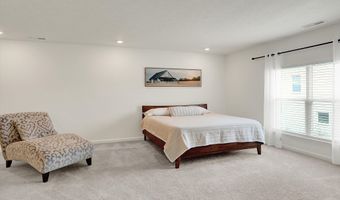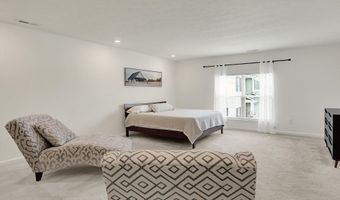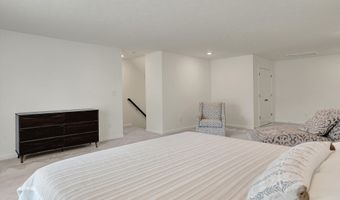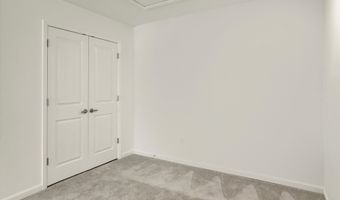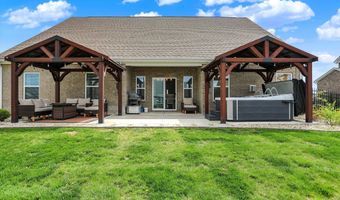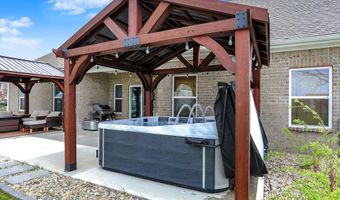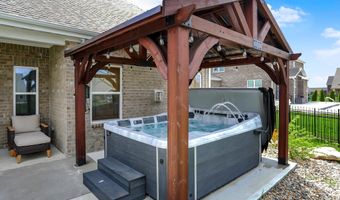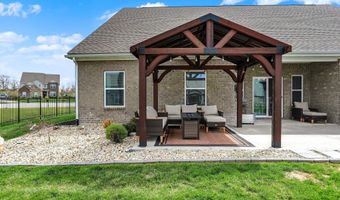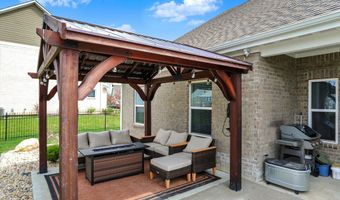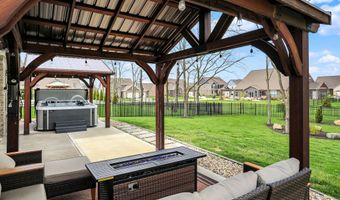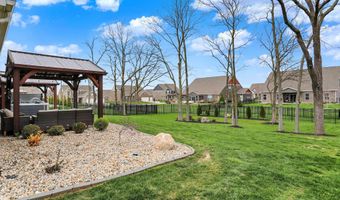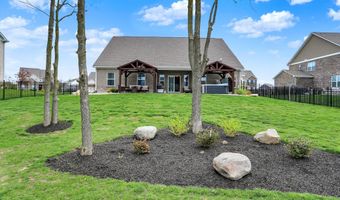Welcome to your dream home in the peaceful and family-friendly Wyncrest neighborhood, located in the highly sought-after Center Grove School System! Built in 2021, this beautiful 3-bedroom, 2-bath home offers over 3,000 square feet of thoughtfully designed living space, all nestled on a .38-acre, landscaped lot. All bedrooms, including the spacious primary suite, are conveniently located on the main floor, providing easy access and comfort for everyday living. Step inside and enjoy the open-concept layout featuring a cozy gas fireplace in the great room, perfect for relaxing evenings. The kitchen is equipped with Samsung appliances, ideal for the home chef, and the home is outfitted with a Nest system for smart, energy-efficient HVAC control. Upstairs, you'll find a versatile loft area that can easily serve as a fourth bedroom, home office, or additional living space-perfect for growing families or guests. Step outside to your own backyard oasis! Enjoy the wrought iron fencing, two lovely pergolas, a firepit for cool evenings, and a full irrigation system to keep the lawn lush year-round. A backup transfer switch has already been installed for a generator in case of power loss. Portable Generac generator is not included, but the setup is ready for peace of mind. This home is located in a quiet, welcoming community-a great place to raise a family-and is just minutes from shopping, dining, and entertainment, making everyday errands and weekend outings a breeze. The seller is open to including the Artisan Elite 9-person hot tub with Wi-Fi and Bluetooth sound system for the right price-or will happily take it if it's not desired. Don't miss your chance to own this modern, flexible, and inviting home in one of Center Grove's most desirable neighborhoods. Schedule your private showing today!
