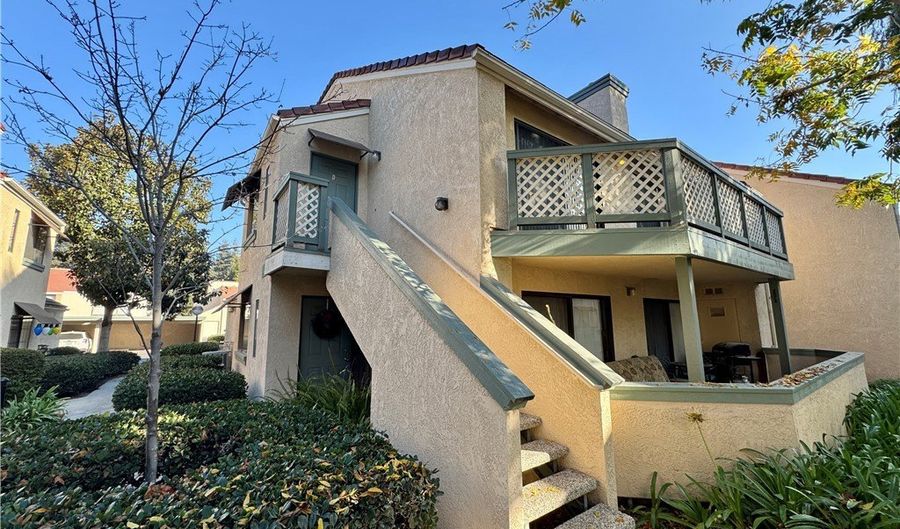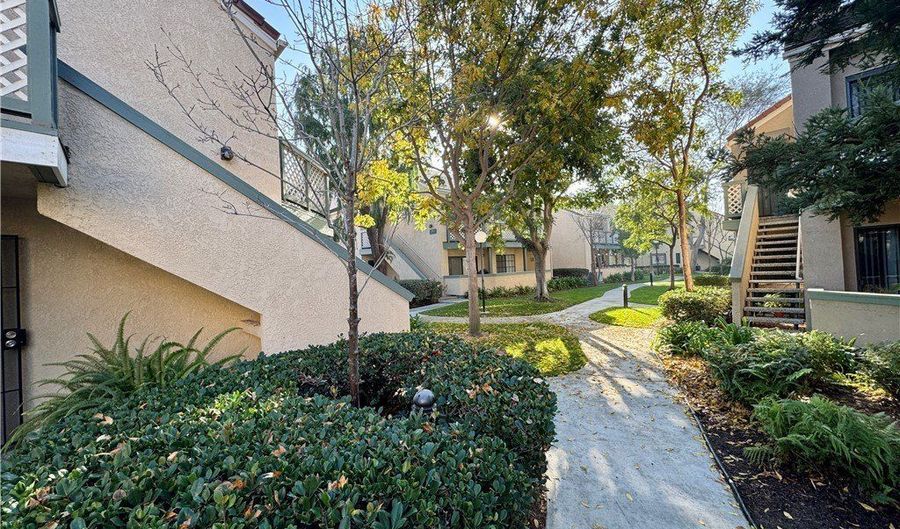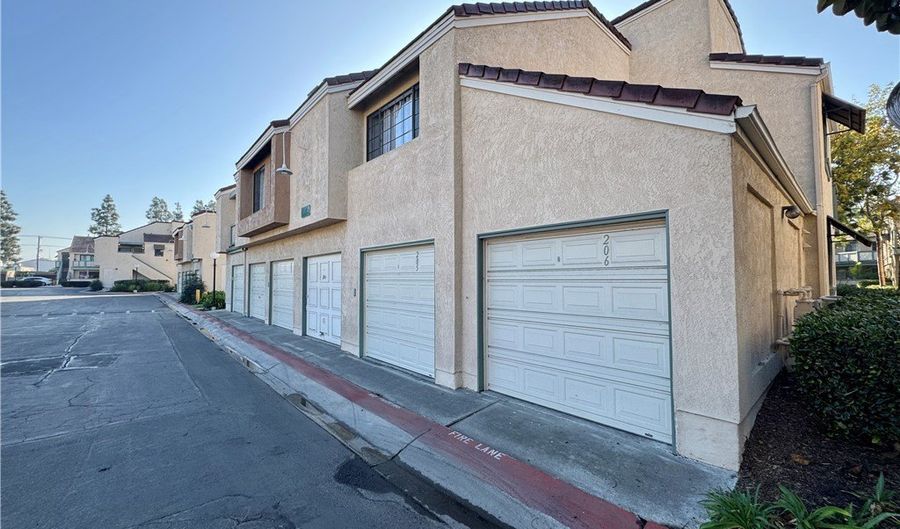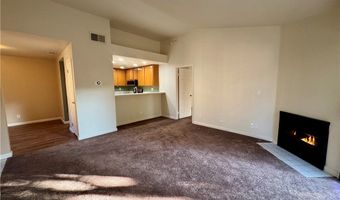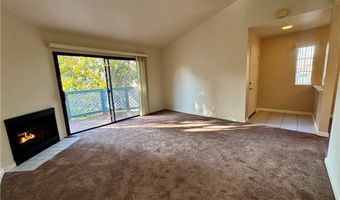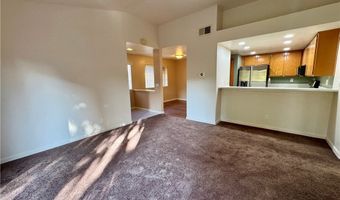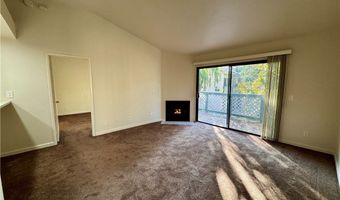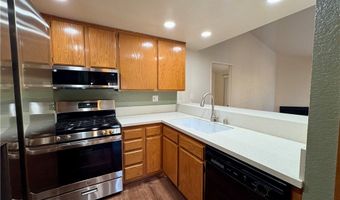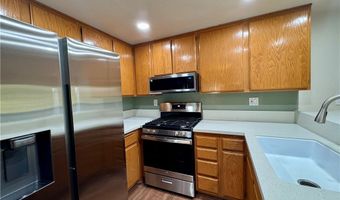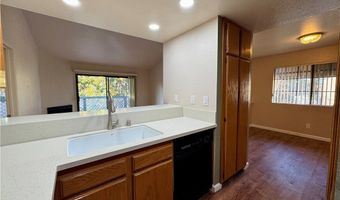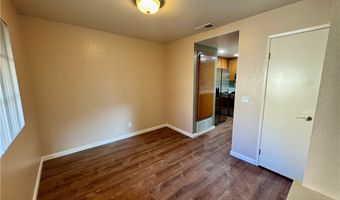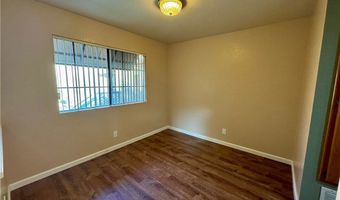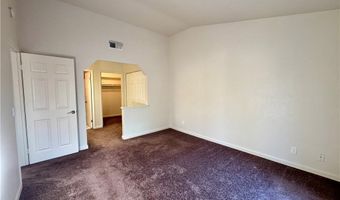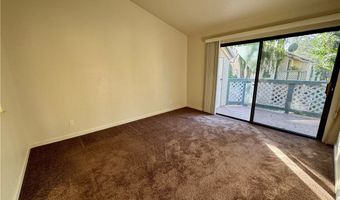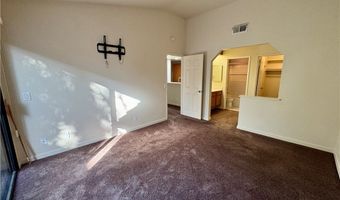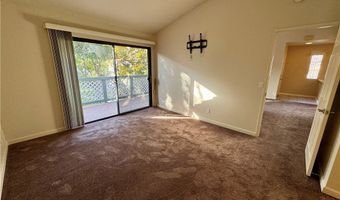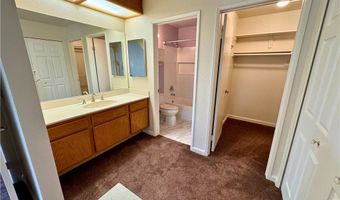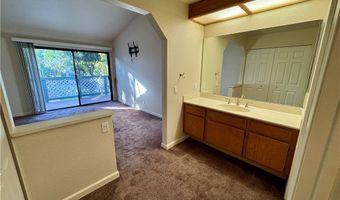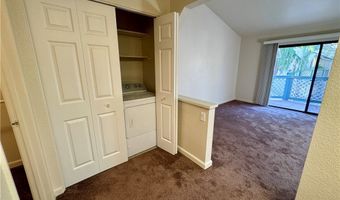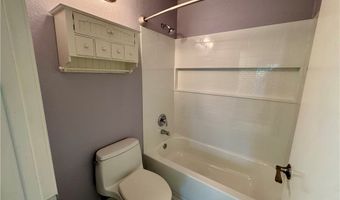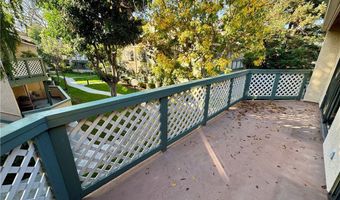3572 W Stonepine Ln 162Anaheim, CA 92804
Snapshot
Description
Highly desirable Evergreen Village condominium complex in West Anaheim. This is a beautiful private upper-level end-unit with one bedroom, one bathroom, and nearly 800 sqft of living space. The open floor plan offers a large spacious living room with vaulted ceilings, lots of natural light, and a cozy gas fireplace. The kitchen has been recently upgraded and offers quartz counters, ample cabinets, a large pantry, a gas stove, dishwasher, fridge, & a microwave. There is a separate dining area as well as a convenient breakfast bar. The full-length balcony has a pair of sliding glass doors from the living room and bedroom that offer views of the mature trees and lush landscaping. The large master bedroom has vaulted ceilings and a walk-in closet. Features include a nest thermostat, smooth ceilings, central air conditioning, convenient inside laundry that accommodates a full-size washer/dryer (included). This unit includes a 1-car garage & 1-carport space. Community amenities include 2 pools, Spa/Saunas, plenty of guest parking, and walkways with beautiful lush green belts. Water, trash, Internet, and basic cable TV are included.
More Details
Features
History
| Date | Event | Price | $/Sqft | Source |
|---|---|---|---|---|
| Listed For Rent | $2,400 | $3 | First Team Real Estate |
Expenses
| Category | Value | Frequency |
|---|---|---|
| Security Deposit | $2,500 | |
| Key Deposit | $50 |
Nearby Schools
Elementary School Hansen Elementary | 0.2 miles away | KG - 06 | |
Elementary School Cerritos Elementary | 0.4 miles away | KG - 06 | |
Junior High School Orangeview Junior High | 0.8 miles away | 07 - 08 |
