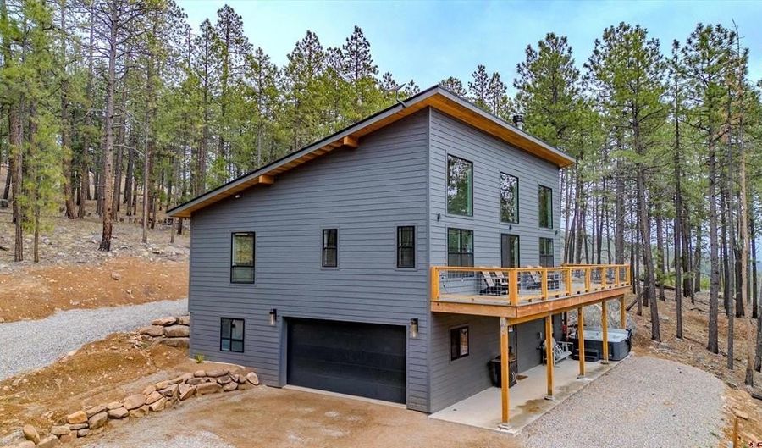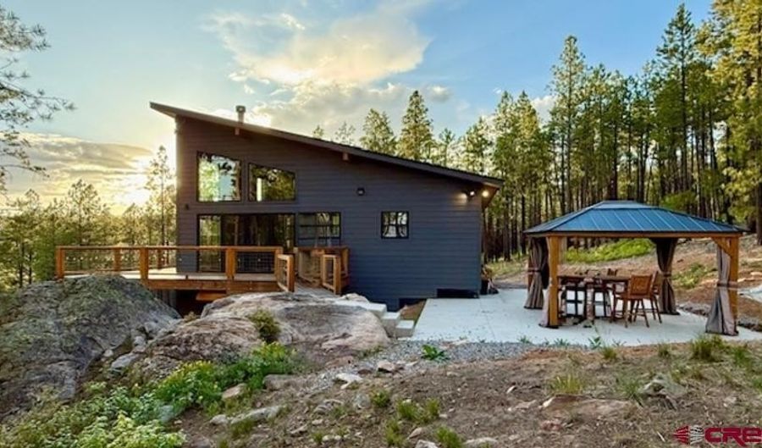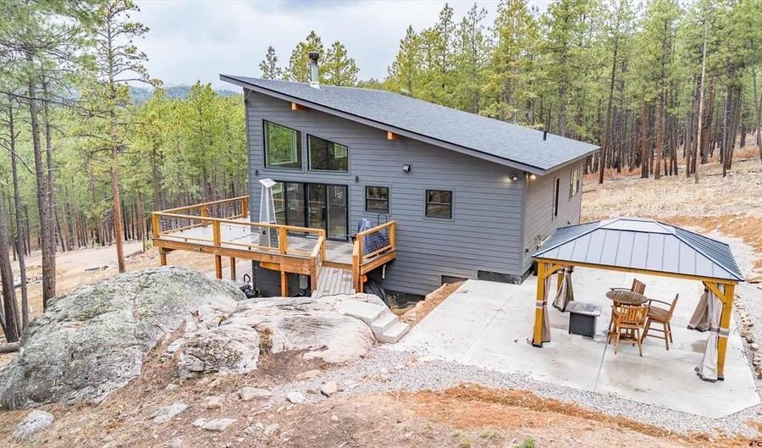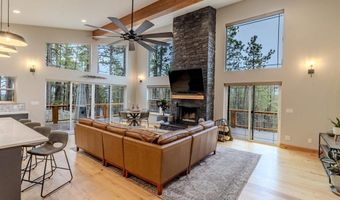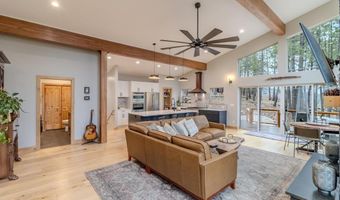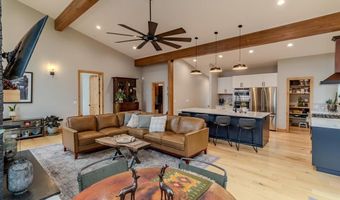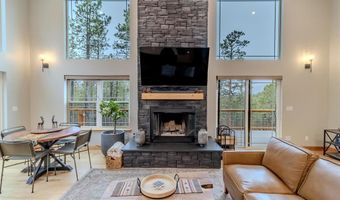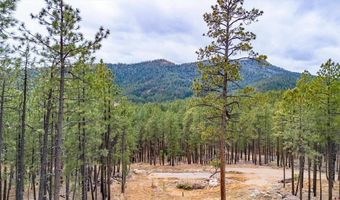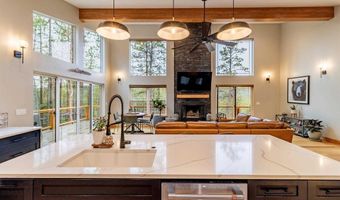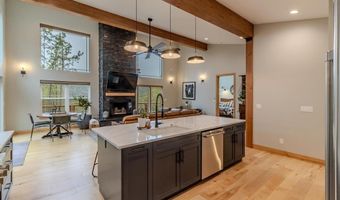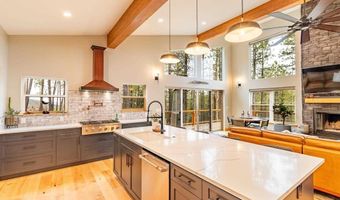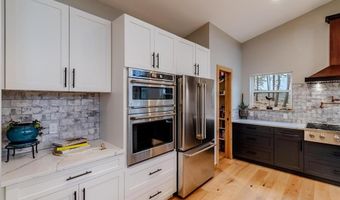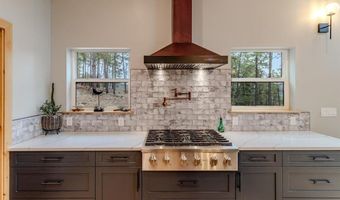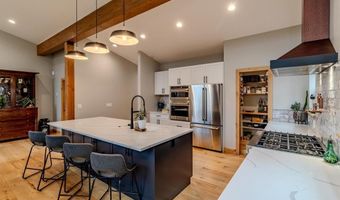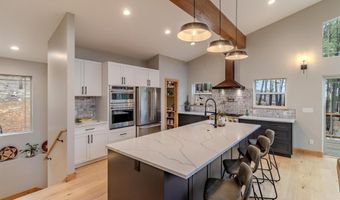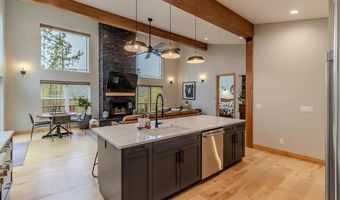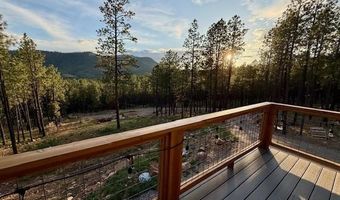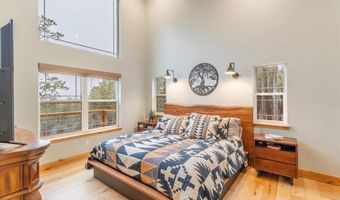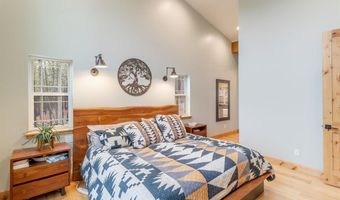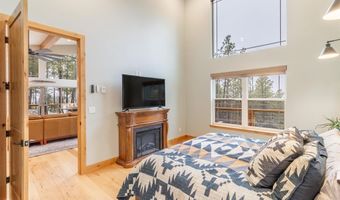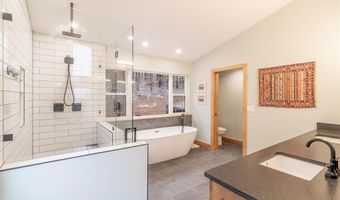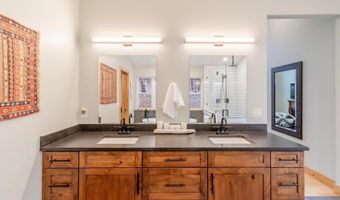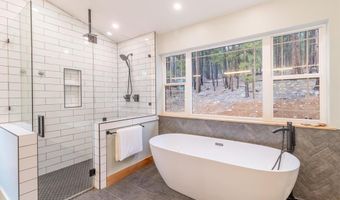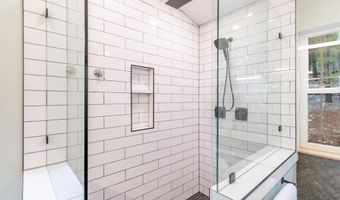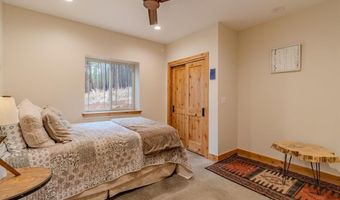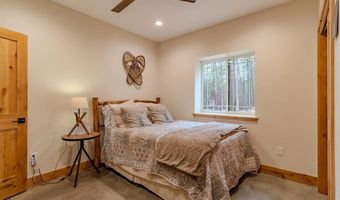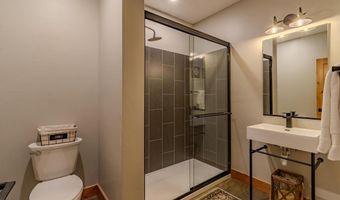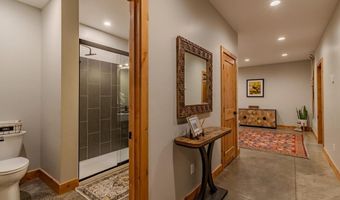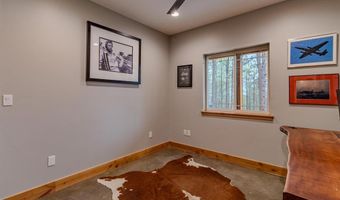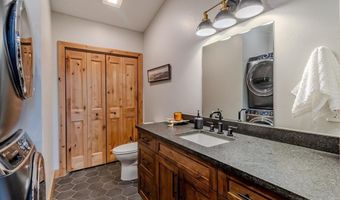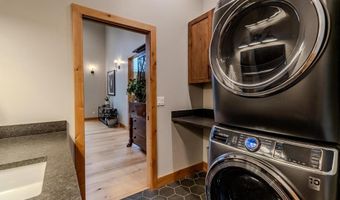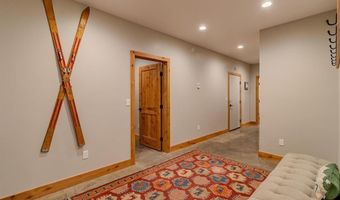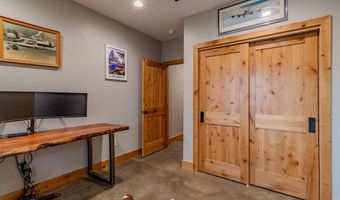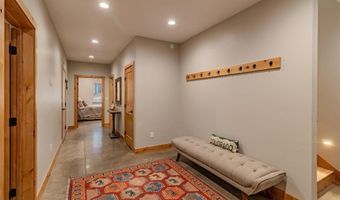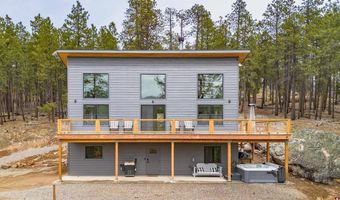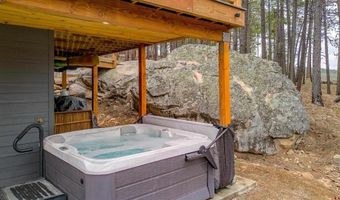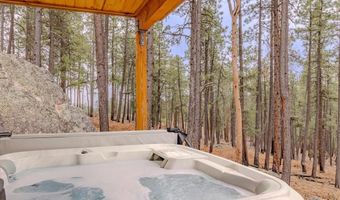357 Blue Spruce Dr Bayfield, CO 81122
Snapshot
Description
Ashley Blackmore, Blackmore Group, O: 970-444-2431, ashley@ashleyblackmorehomes.com, www.crenmls.com: Located in the coveted Enchanted Forest Estates, this luxury mountain retreat offers the perfect blend of seclusion and convenience—just 20 minutes from downtown Durango’s shops, restaurants, and vibrant Main Street, and 10 minutes from downtown Bayfield. With world-class skiing, boating, hiking, and fly fishing just minutes away, this home places you at the center of year-round Colorado adventure. Designed as the seller’s forever home, this 3-bedroom, 2.5-bath custom residence was built with precision and intention. Inside, you’ll find soaring vaulted ceilings, custom cabinetry, quartz countertops, and a spacious walk-in pantry, all centered around a stunning floor-to-ceiling stone fireplace. The chef’s kitchen features GE Café appliances, a 6-burner cooktop with pot filler, and hidden outlets that maintain clean lines and functionality. Comfort is elevated by radiant in-floor heating throughout—even in the oversized two-car garage—and an extra-large ceiling fan enhances airflow. The main-level primary suite is a luxurious escape with a soaking tub, walk-in shower, custom dual vanities, granite bathroom countertops, and a generous walk-in closet. Two lower-level bedrooms and a full bath offer private accommodations, all accessible through a wide entry foyer. Step outside to an entertainer’s dream: a wraparound composite deck with tongue-and-groove ceiling and a built-in water evacuation system, a massive concrete patio, and a powered pergola perfect for outdoor movie nights. Unwind in the private hot tub or cross the charming bridge over natural boulders for a scenic entrance. Practical features include a cistern with monitoring system, 2,400-gallon water storage, 50-amp RV hookup, and a 1,000-gallon whole-house generator. Every inch of this home has been designed for effortless luxury and mountain living at its finest.
More Details
Features
History
| Date | Event | Price | $/Sqft | Source |
|---|---|---|---|---|
| Price Changed | $895,000 -3.24% | $415 | Blackmore Group | |
| Price Changed | $925,000 -5.12% | $429 | Blackmore Group | |
| Listed For Sale | $974,875 | $452 | Blackmore Group |
Nearby Schools
Elementary School Bayfield Elementary School | 8.5 miles away | PK - 05 | |
High School Bayfield High School | 8.5 miles away | 09 - 12 | |
Middle School Bayfield Middle School | 8.5 miles away | 06 - 08 |
