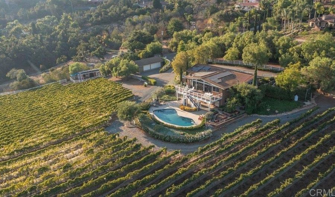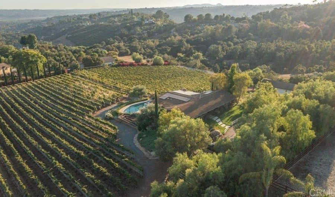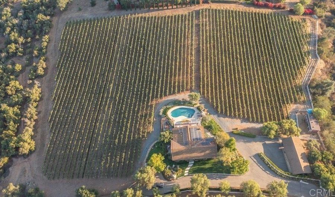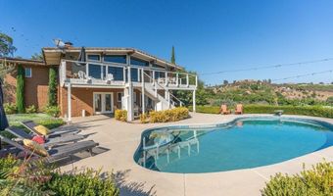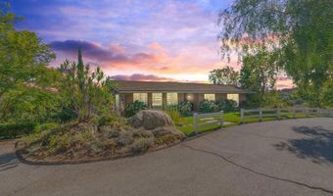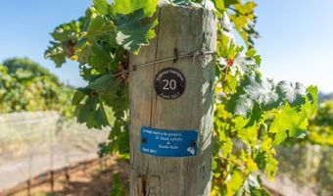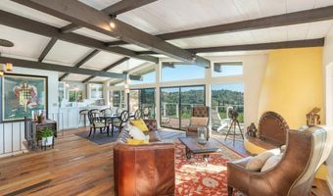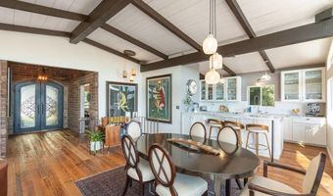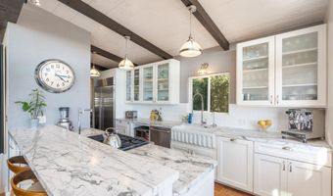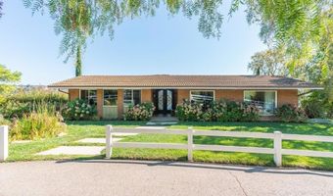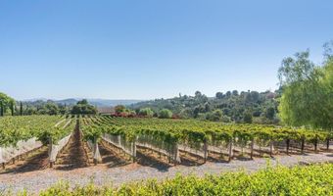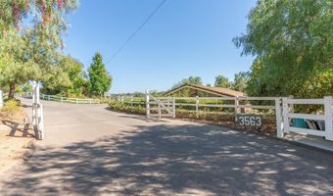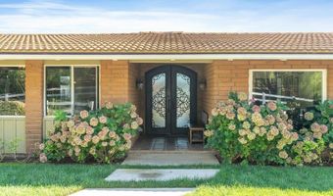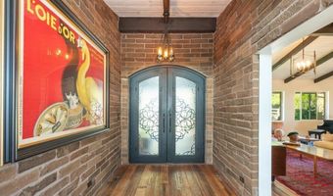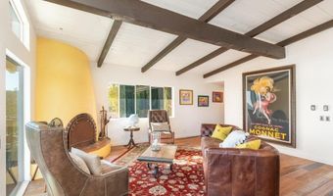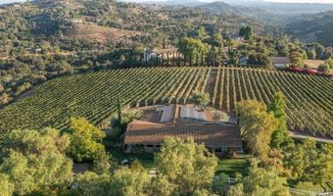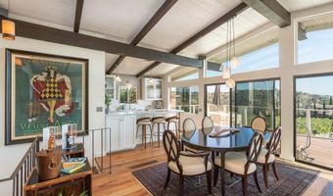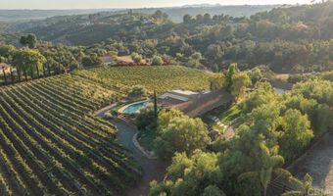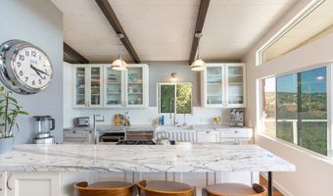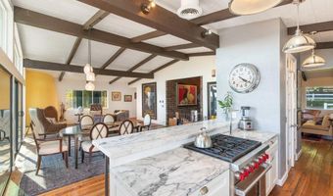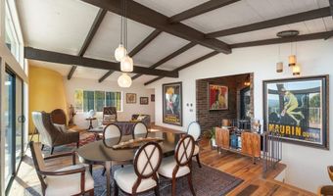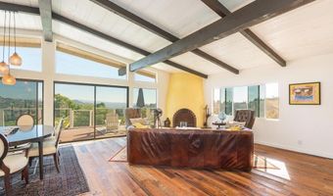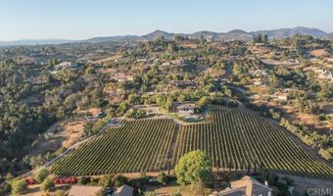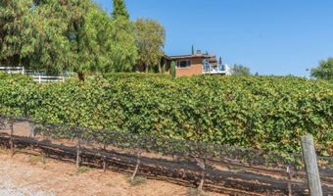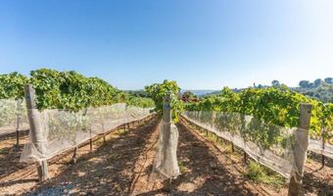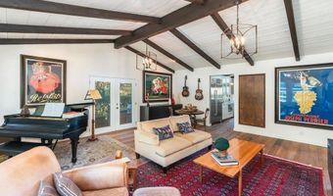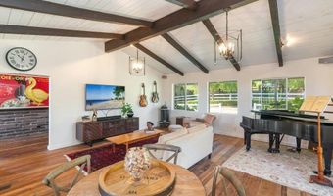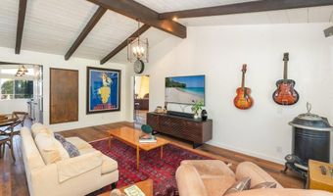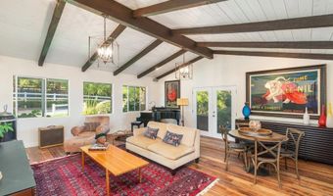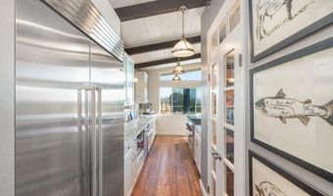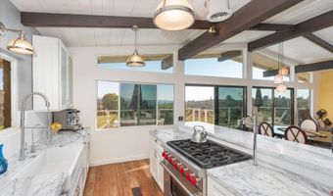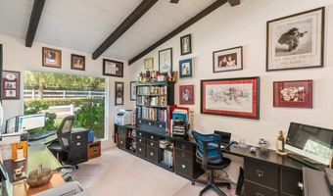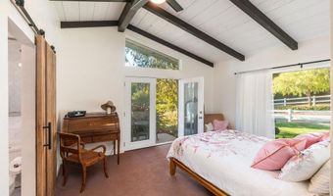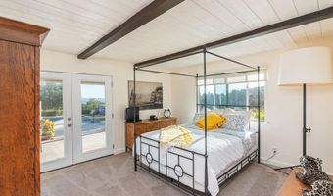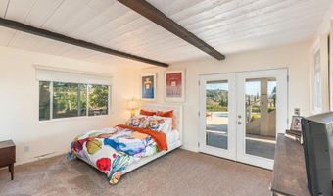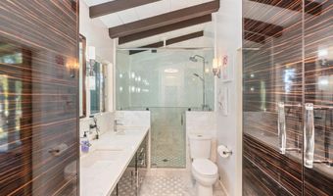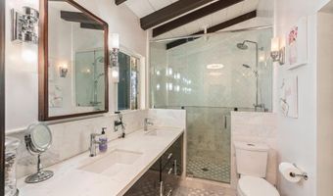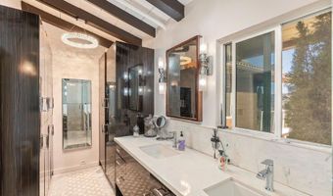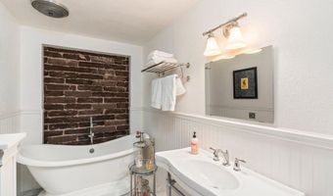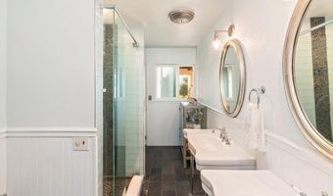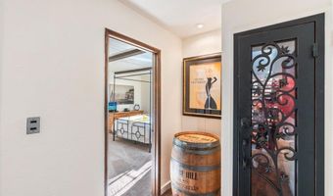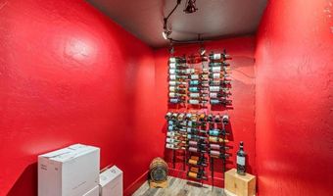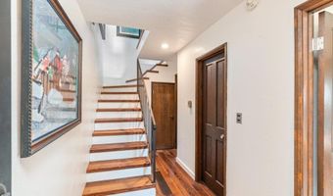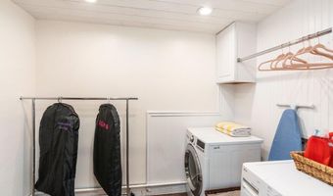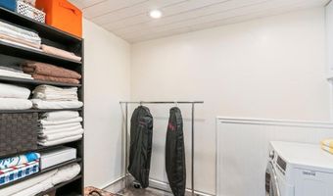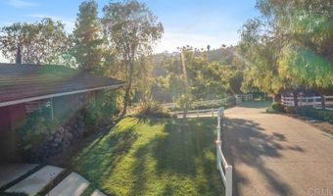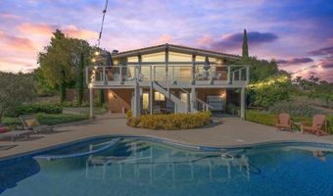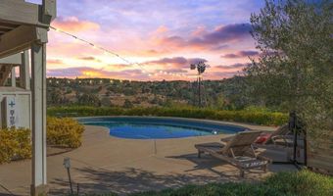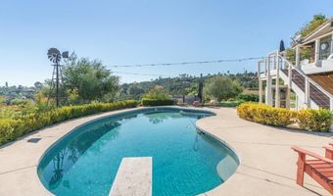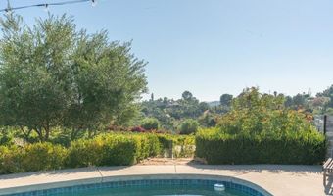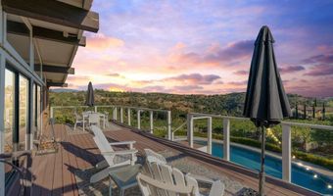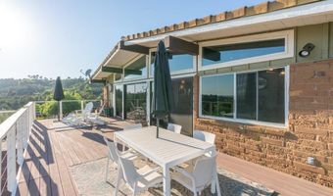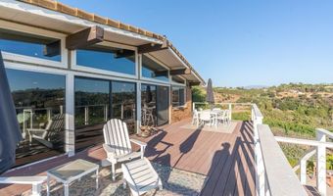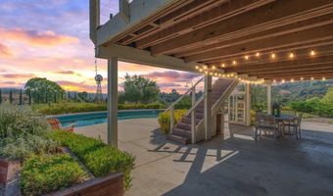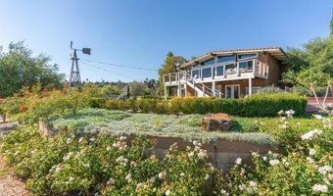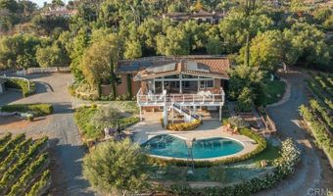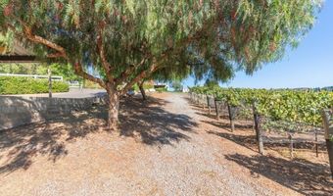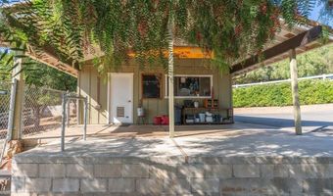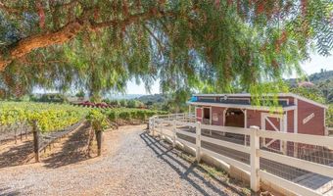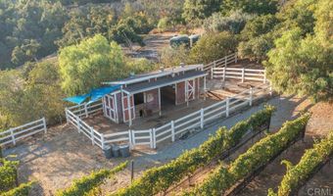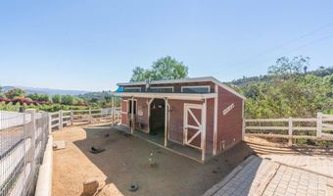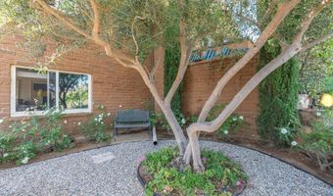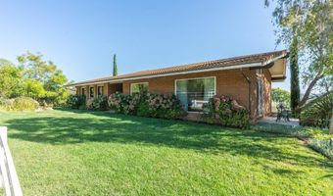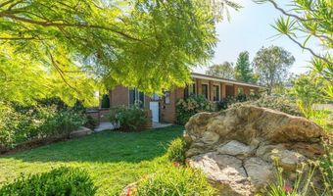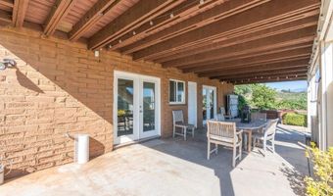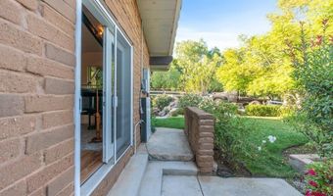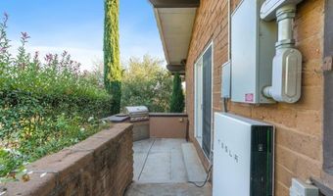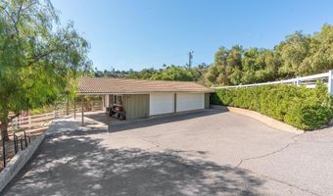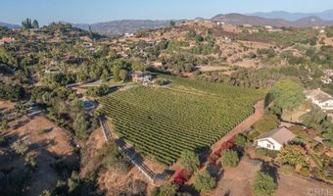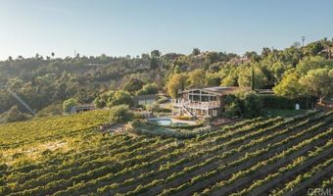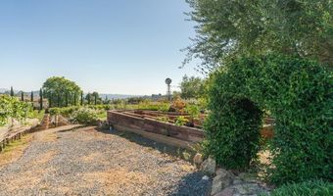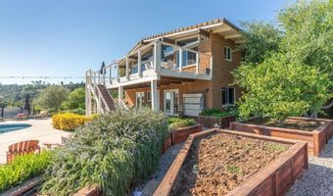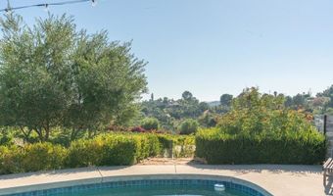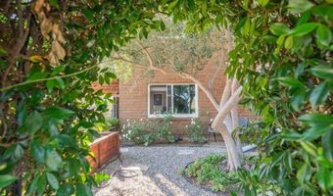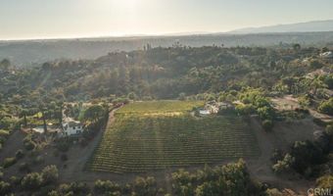3563 Canonita Dr Fallbrook, CA 92028
Snapshot
Description
"Adobe Hill Farm Vineyard" Experience ultimate country living in this unique opportunity to own your dream home set against the backdrop of your very own lush vineyard. This split-level custom adobe - built home combines rustic elegance with modern amenities designed for indoor/outdoor living. A stunning grand ornamental iron double door greats you and starts your captivating experience. You will find yourself awed by the 100-year-old reclaimed barn wood siding floors. The entry level offers an open floor plan with formal living room featuring a cozy beehive fireplace and high vaulted wood ceilings throughout. Culinary enthusiasts will love the well appointed kitchen featuring top of the line SS appliances including a sub-zero refrigerator, 6 burner Wolf stove custom cabinetry with abundant storage, Carrera marble counter tops and walk-in pantry. The primary bedroom end suite sink boasts customize the shower, dual sink, and sleek cabinets. French doors leading to your private sitting area. A guest bedroom (currently being used as office). Hallway bathroom with soaking tub. Spacious family bonus room and outdoor 10x30 Trex Deck to enjoy spectacular sunsets and outdoor entertainment. A wood staircase leads you to 2 large guest bedrooms, both with covered patio, pool and spa access. A unique feature is the hidden wine room with beautiful iron door to store your favorite wine bottles. The (approx) 4 acre vineyard is irrigated by efficient drip irrigation. Organic Merlot and Cabernet Sauvignon are the varieties of the grapes. Outdoor features included pool/spa, lush landscaping, a captivating water fountain cascading over a Koi Pond. Double gated entrance and huge driveway allows for convenient access. Detached 3 car garage and carport. Cute barn and corral. Solar system and EV charging stations provide both practicality and sustainability. This home has been extensively remodeled, is the epitome of country living with tons of character. A perfect setting for small weddings and gatherings.
More Details
Features
History
| Date | Event | Price | $/Sqft | Source |
|---|---|---|---|---|
| Listed For Sale | $1,695,500 | $864 | Sunshine Properties RealEstate |
Nearby Schools
Elementary School Live Oak Elementary | 2 miles away | 03 - 06 | |
Middle School James E. Potter Intermediate | 2.2 miles away | 07 - 08 | |
Elementary School William H. Frazier Elementary | 3 miles away | KG - 03 |


