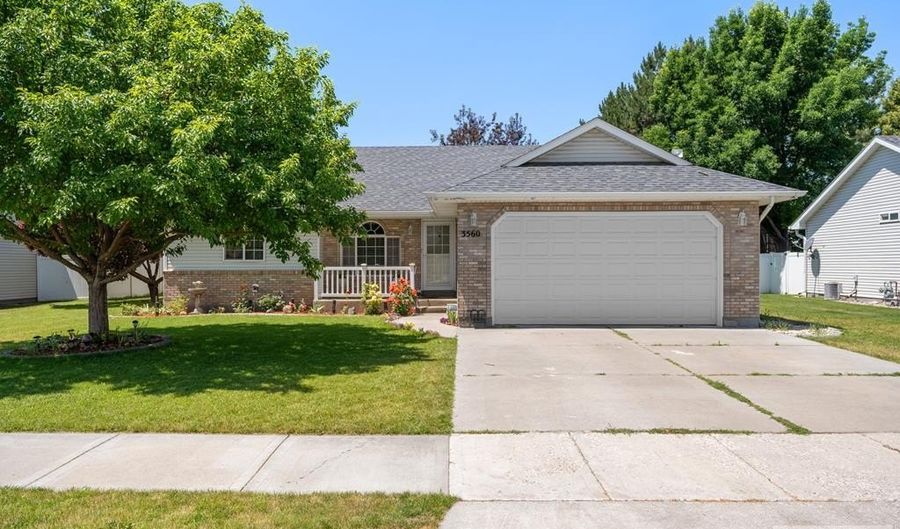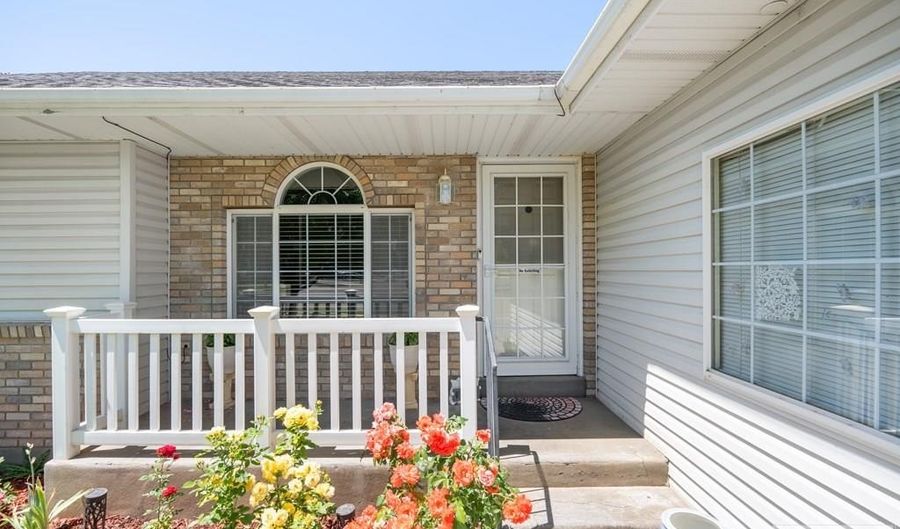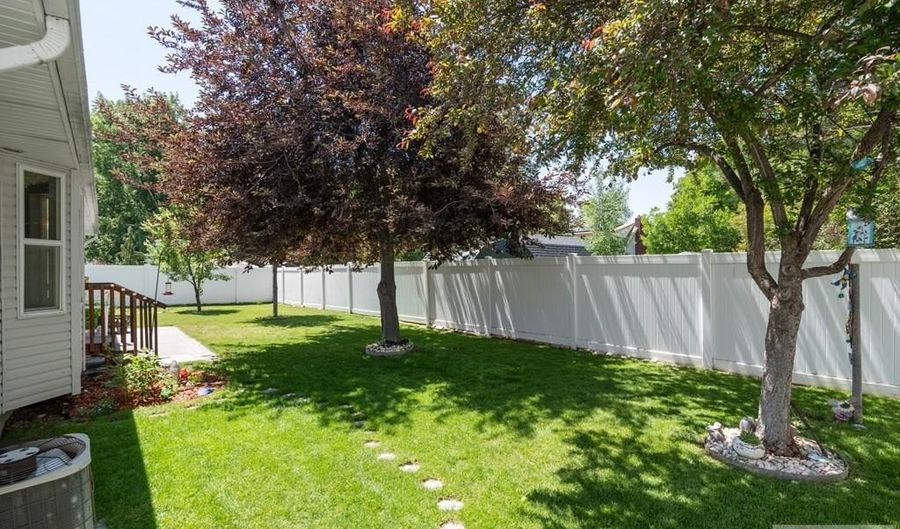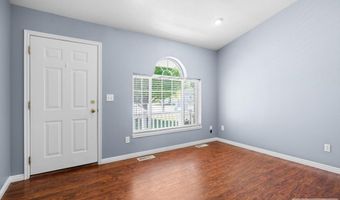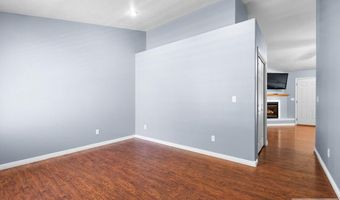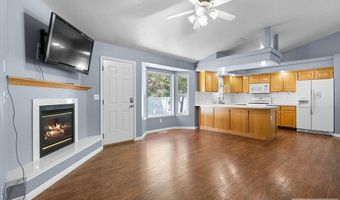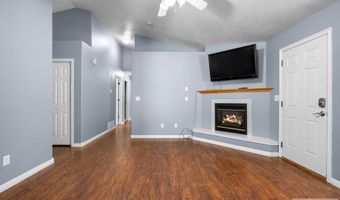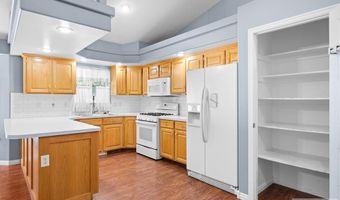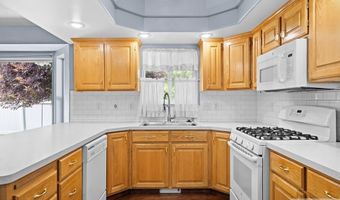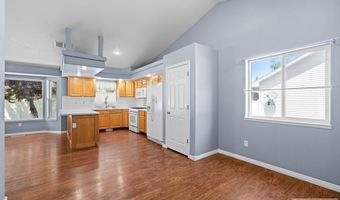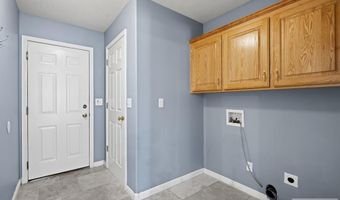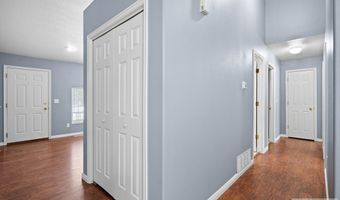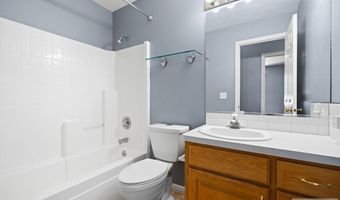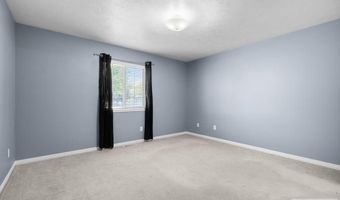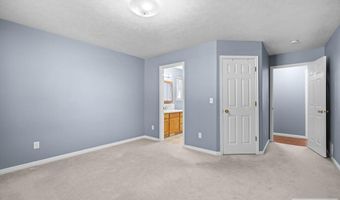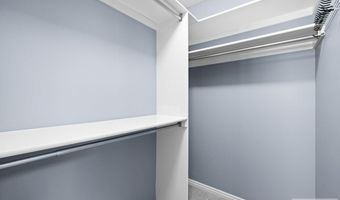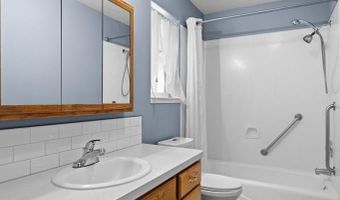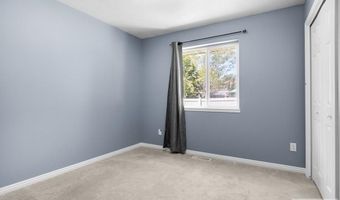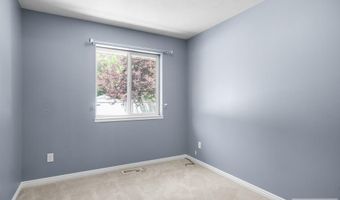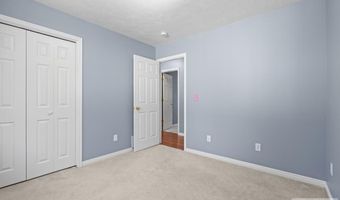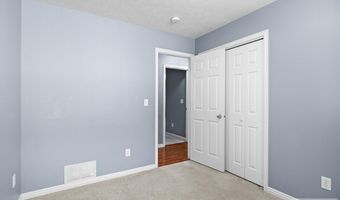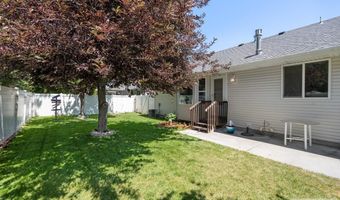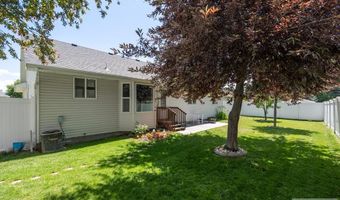Looking for a move-in ready home that offers comfort, space, and convenience—all on one level? This 3 home has it all. With both a formal living room and an open-concept family room, kitchen, and dining area, there's plenty of room to relax or entertain. Enjoy the cozy warmth of the gas fireplace in the colder months and stay cool all summer with central A/C—comfort year-round. The kitchen features a pantry and generous dining space, while the primary suite includes a walk-in closet and private bath. Step outside to a fully fenced backyard with a patio, perfect for outdoor gatherings or quiet evenings. Additional highlights include a 2-car garage with 220v outlet, a full sprinkler system, and low-maintenance vinyl fencing. Ideally located near hospitals, shopping, and schools—this home is a smart fit for first-time buyers, empty nesters, investors, and everyone in between. Don't miss your chance, schedule a showing today!
