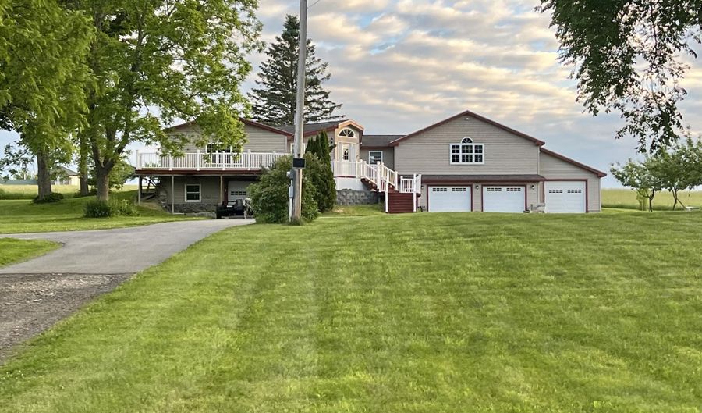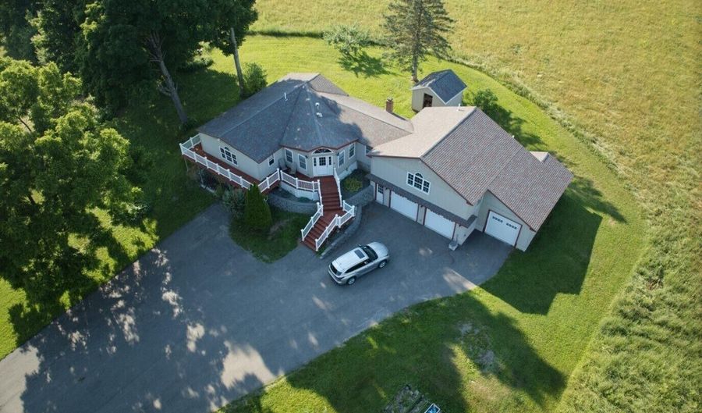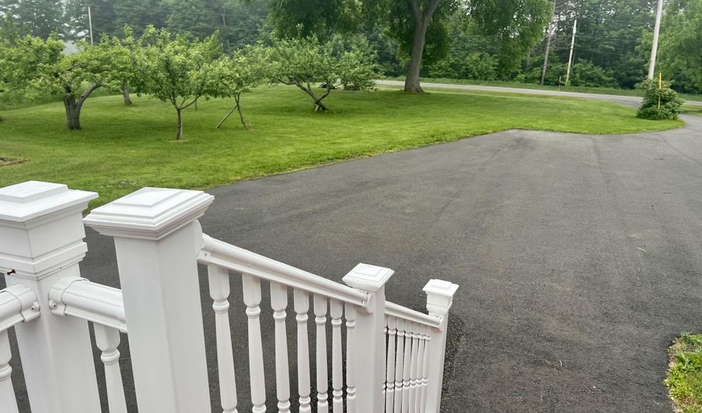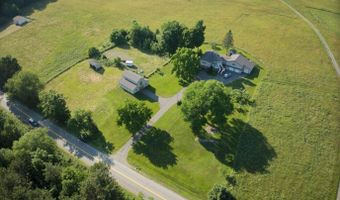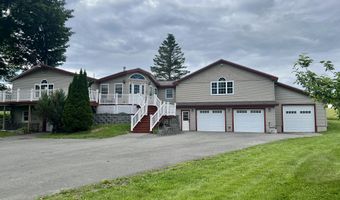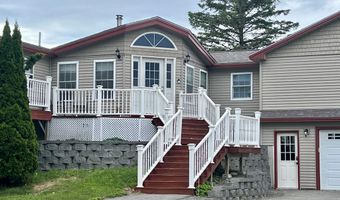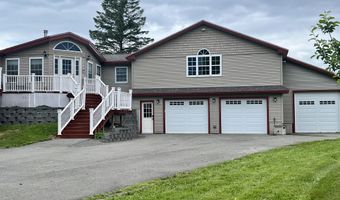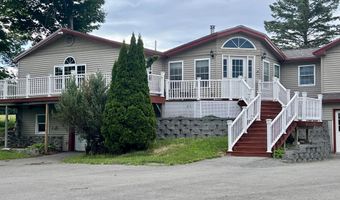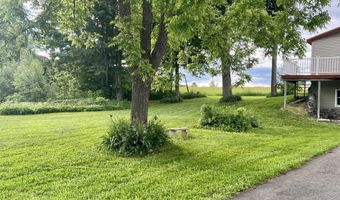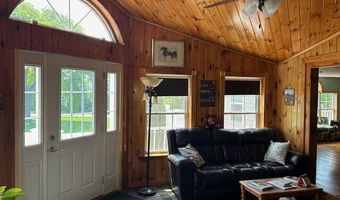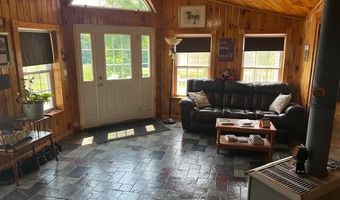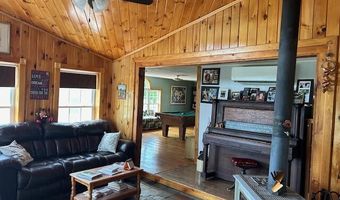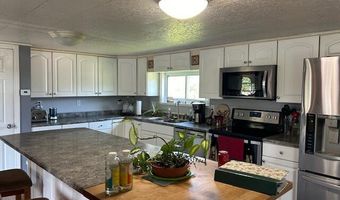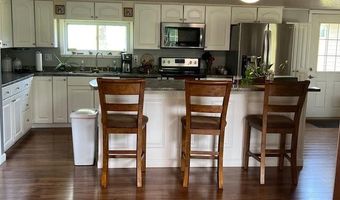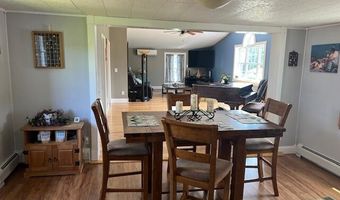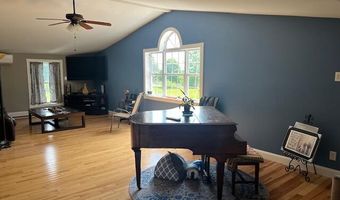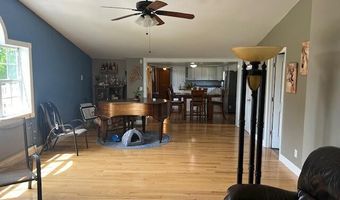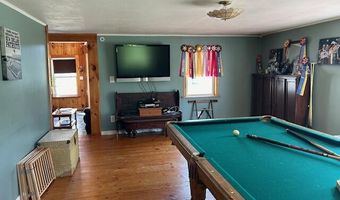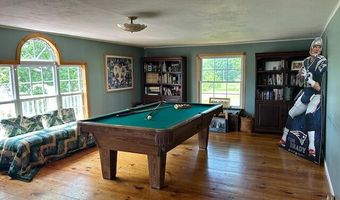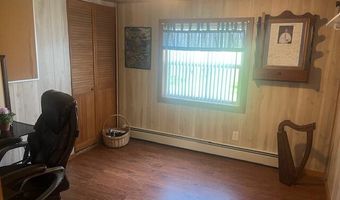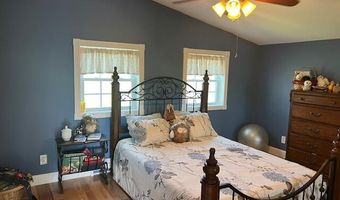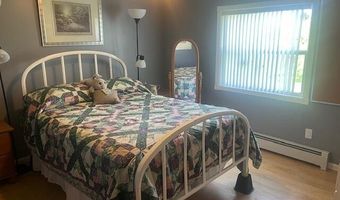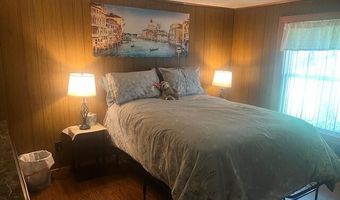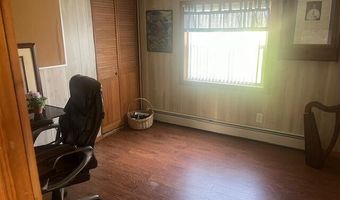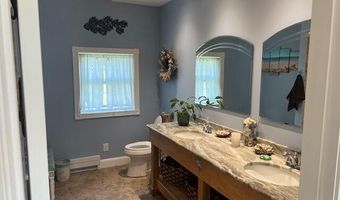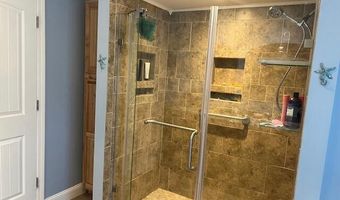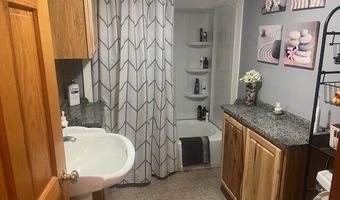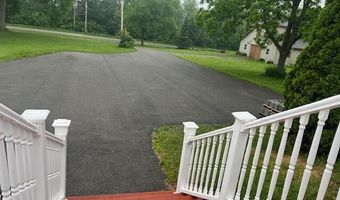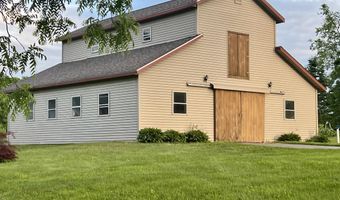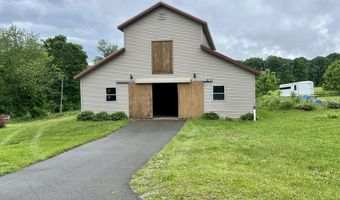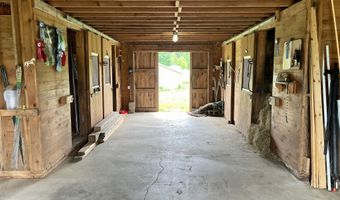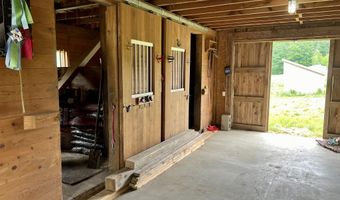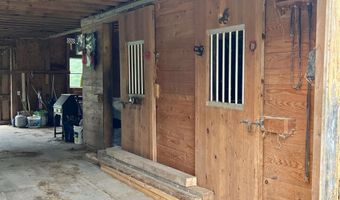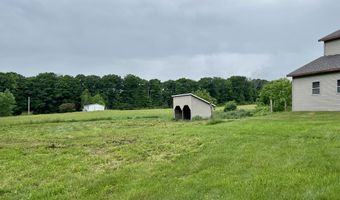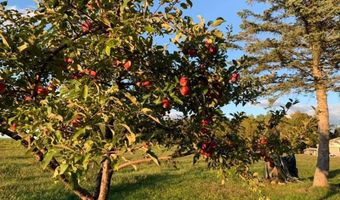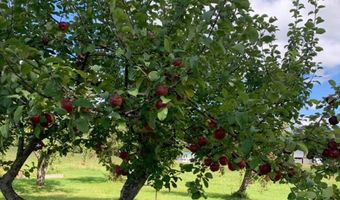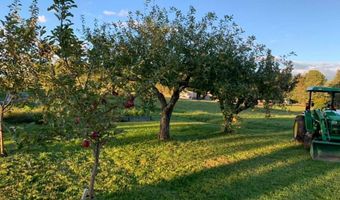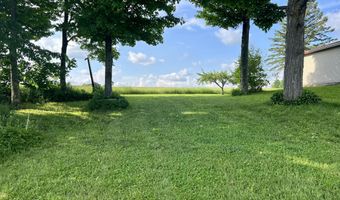356 Range Rd Atkinson, ME 04426
Snapshot
Description
Welcome to this picturesque countryside beauty on five acres of manicured south-sloping land. This charming estate features a gourmet kitchen, large sunny living spaces, including a great room, living room, den, office, two full baths, one master bedroom and two guest bedrooms. This house has been tastefully designed, decorated and beautifully maintained throughout and must be seen to be appreciated. In addition, enjoy a four-car garage, rolling lawns including space to gather around the fire pit, a recently-built 36'x36' barn with four nice horse stables, a water supply for horses, a 16'x36' hay storage area overhead all opening to an outdoor riding arena, (there are 3 indoor arenas within 6 miles) a 12 x 24 in and out barn, pasture and breathtaking views from the landscaped lot sloping gently to the south. The orchard provides an abundance of apples, including Empire, Macoun, Red Delicious, Yellow Transparent, peaches, plums and more. There is also a 12 x 12 woodshed conveniently located for wood storage with 6 cords of seasoned firewood and easy access from the house. Additional amenities include radiant heat in the basement garages, lots of super insulation, two heat pumps, and a five-zone hot water baseboard system (three upstairs and two down), ensuring comfort and convenience year-round. There are also a centrally located wood stove in the sunroom on the main floor and a pellet stove in the basement, both for added comfort. Also included are two large wall mounted LED TV sets, one being a 65' curved Samsung with integrated sound system. The house is hardwired with smoke and Co2 detectors. Residents of this area have their choice of which schools to attend, including Foxcroft Academy in Dover Foxcroft. With its blend of modern amenities, classic design, and spacious sunny location, this property offers a lifestyle of country living at its very best. Don't miss your chance to call this adorable property your home.
More Details
Features
History
| Date | Event | Price | $/Sqft | Source |
|---|---|---|---|---|
| Price Changed | $649,500 -6.55% | $232 | Mallett Real Estate, LLC | |
| Listed For Sale | $695,000 | $248 | Mallett Real Estate, LLC |
