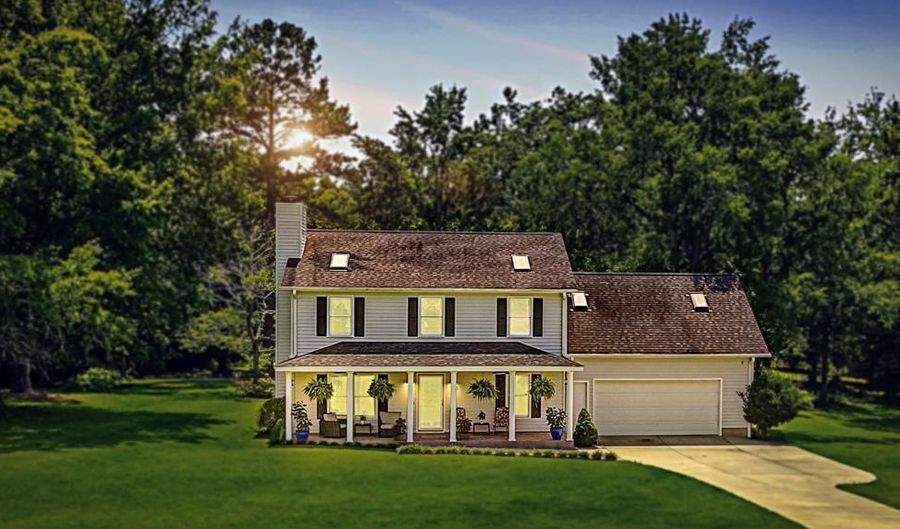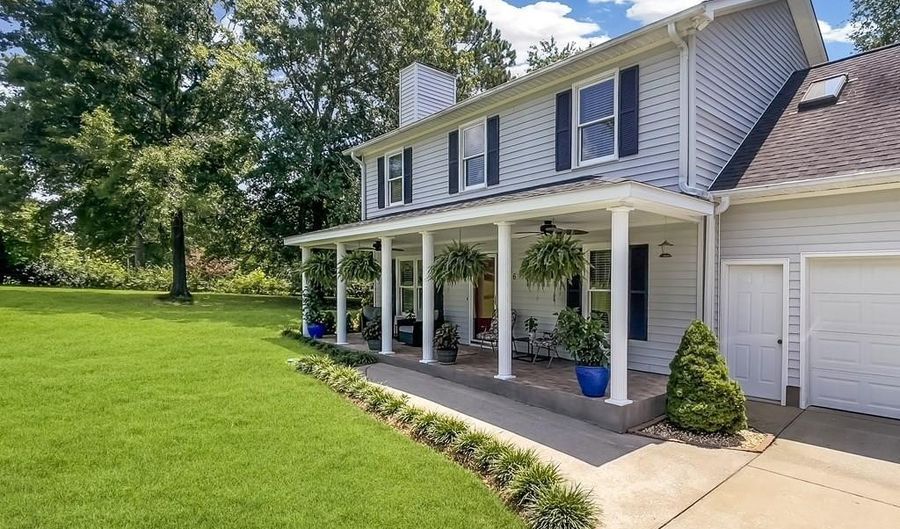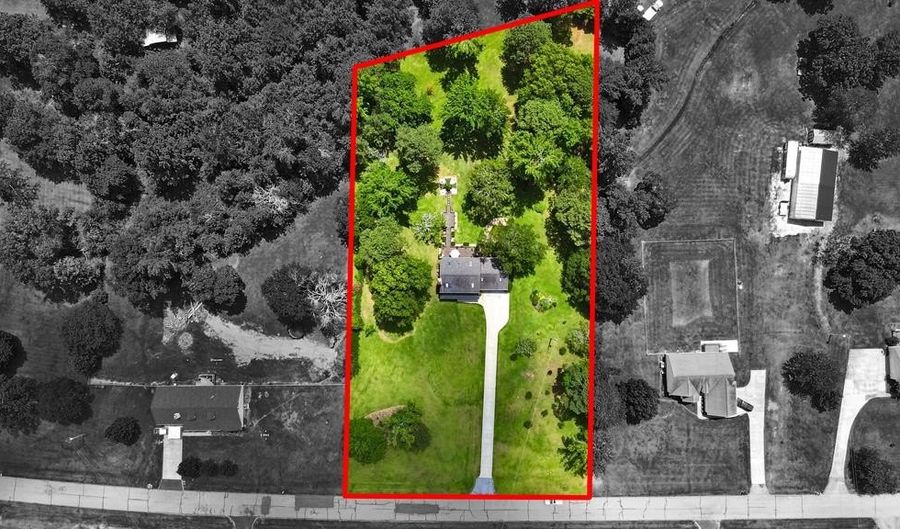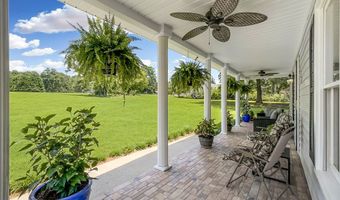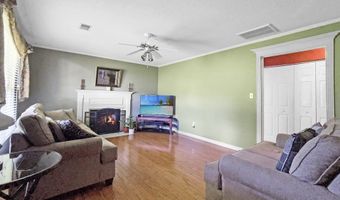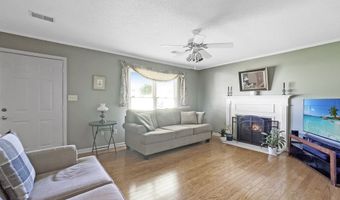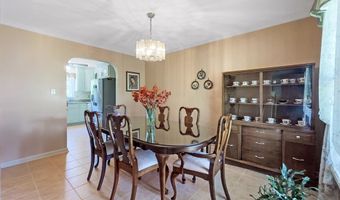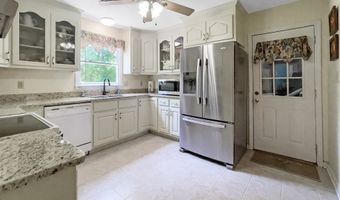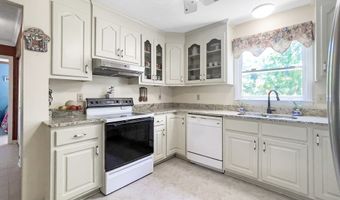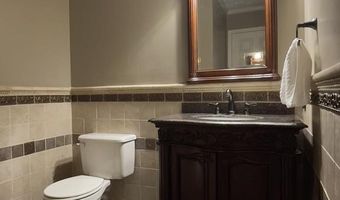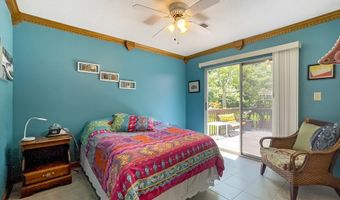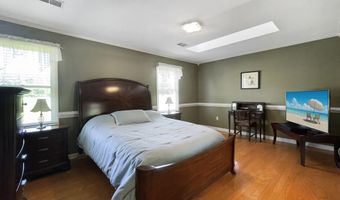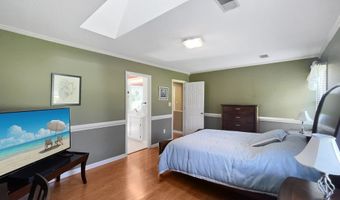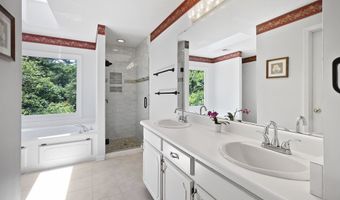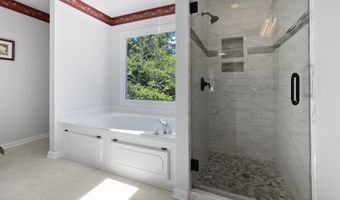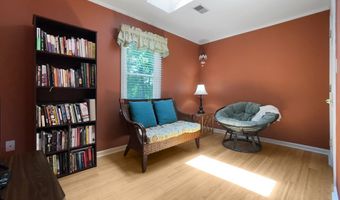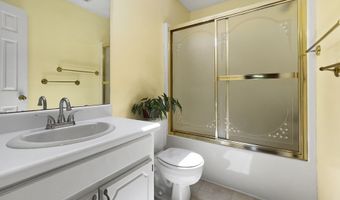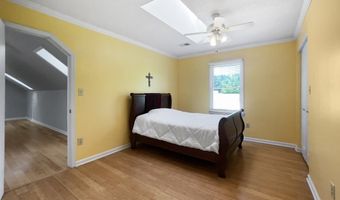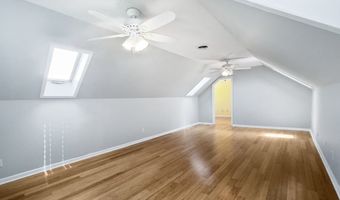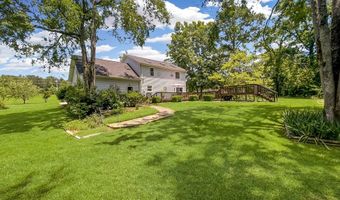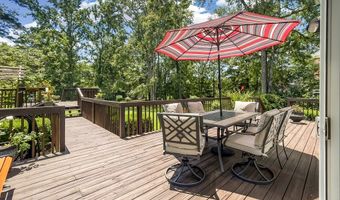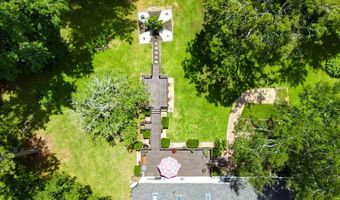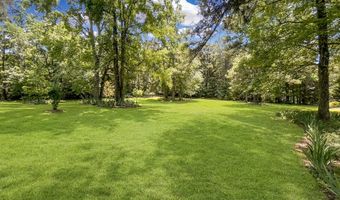356 HANOVER Rd Abbeville, SC 29620
Snapshot
Description
Welcome to your dream home at 356 Hanover Road just over the Greenwood County line in Abbeville County! Nestled on a sprawling 2+ acre lot, this one offers the perfect blend of comfort and luxury. With four generously sized bedrooms, a large bonus room and 2.5 bathrooms, this house is ideal for families or anyone seeking ample living space. You will love the charming rocking chair front porch, ideal for peaceful mornings and serene evenings. Step inside to discover hardwood floors that flow seamlessly throughout the home, adding warmth and elegance to every room. The heart of this home is the kitchen, featuring beautiful granite countertops and an abundance of cabinet space for all your storage needs. Whether you are a seasoned chef or just enjoy cooking for family and friends, this kitchen will exceed your expectations. Upstairs, the primary suite is a true retreat! Boasting a private ensuite with dual vanities, a luxurious whirlpool bathtub, and a large, tiled shower, this is your sanctuary to provide the perfect space to relax and unwind after a long day. In addition to having two secondary bedrooms and a guest bathroom, the second floor also has a huge bonus room that can serve multiple purposes, from a home office to a playroom or entertainment space. The possibilities are endless! Step outside to the large rear deck, where you can host gatherings, enjoy outdoor dining, or simply soak in the beauty of your expansive backyard. The yard offers ample space for gardening, playing, adding a workshop or pool, or even a second residence! This exceptional property combines the best of indoor and outdoor living, making it a perfect place to call home. Do not miss the opportunity to own this incredible house on a large lot with all the features you have been dreaming of.
More Details
Features
History
| Date | Event | Price | $/Sqft | Source |
|---|---|---|---|---|
| Listed For Sale | $329,900 | $∞ | RE/MAX ACTION REALTY |
Nearby Schools
Elementary School Long Cane Primary | 6 miles away | PK - 02 | |
High School Abbeville High | 7.4 miles away | 09 - 12 | |
Middle School Wright Middle | 9 miles away | 06 - 08 |
