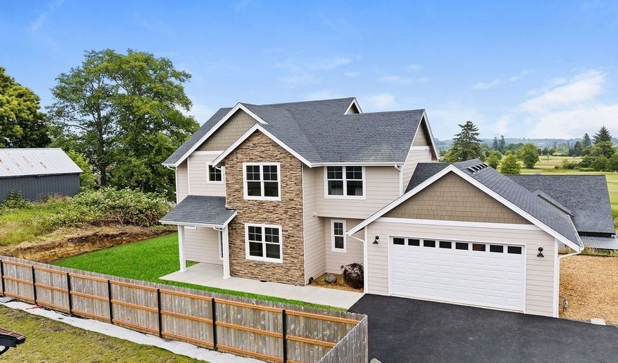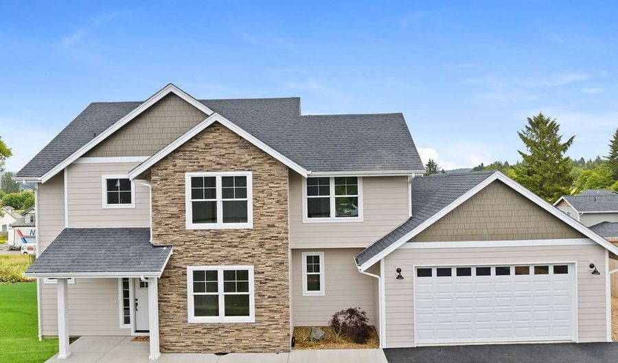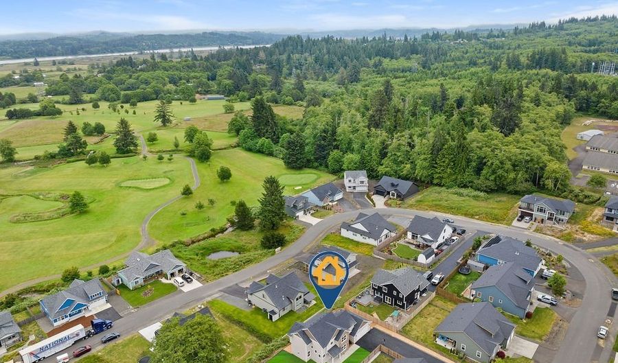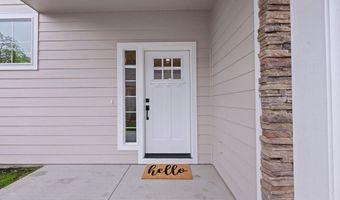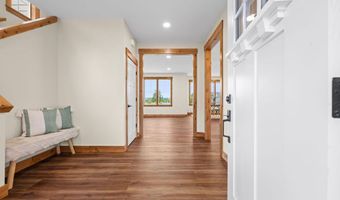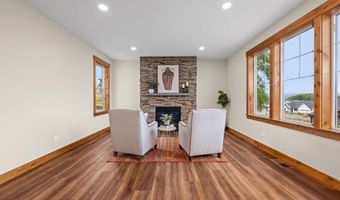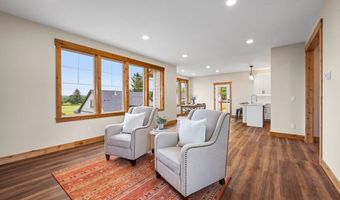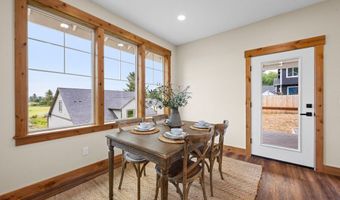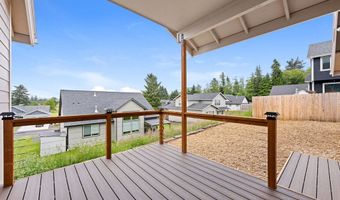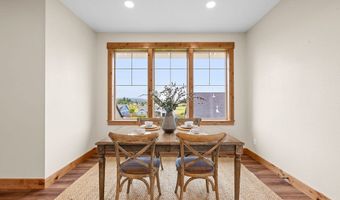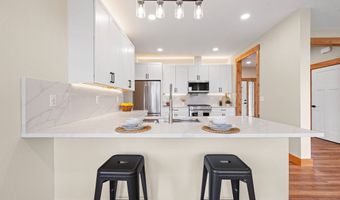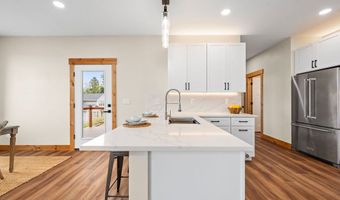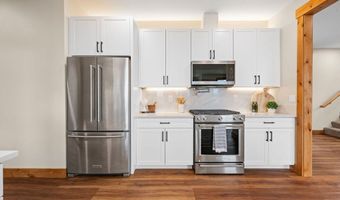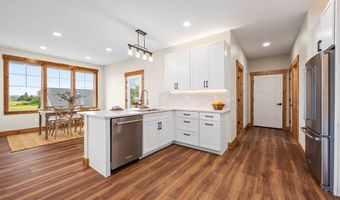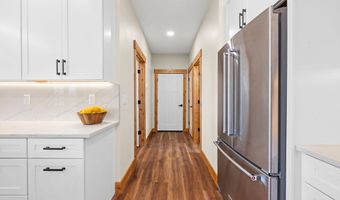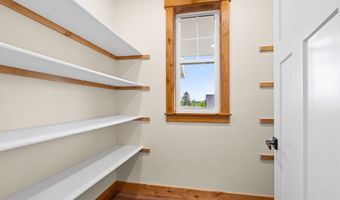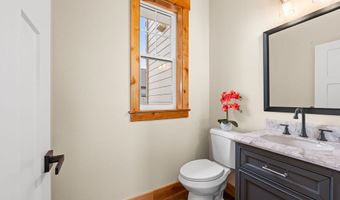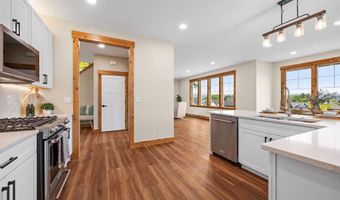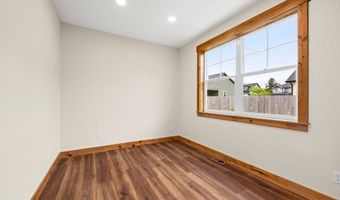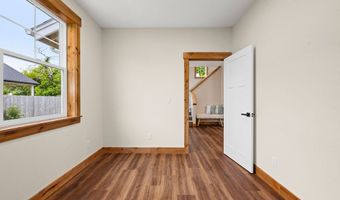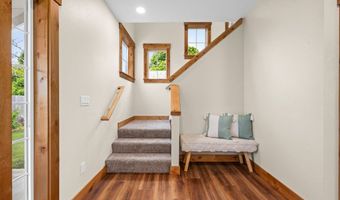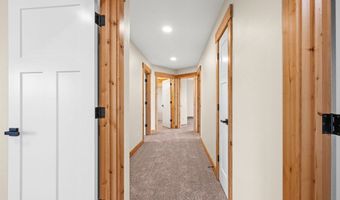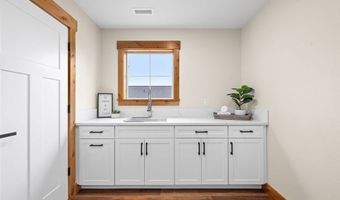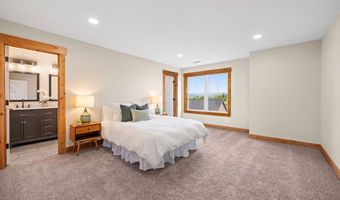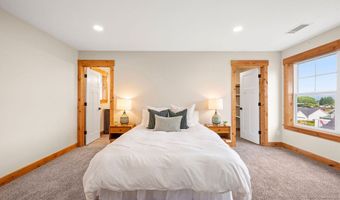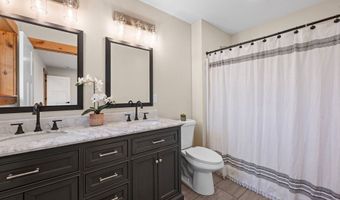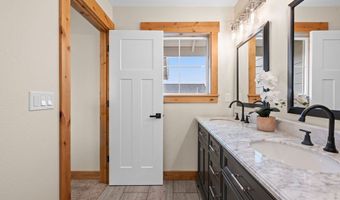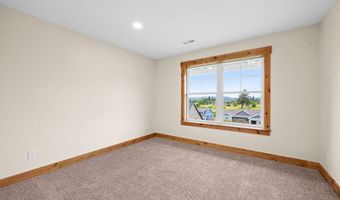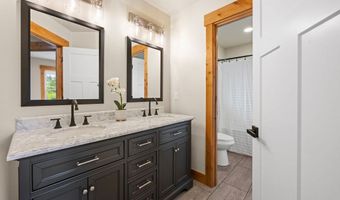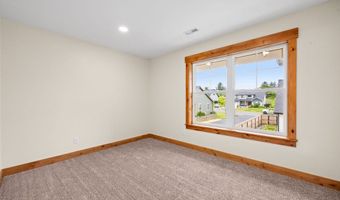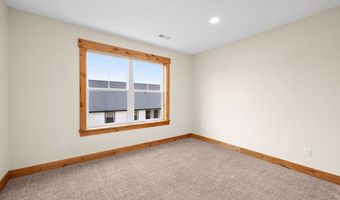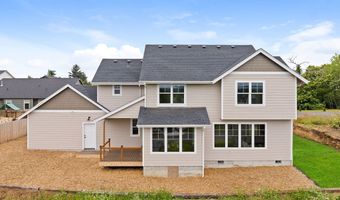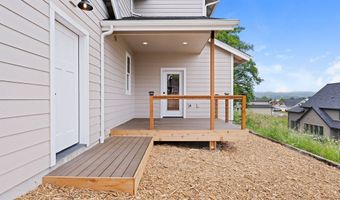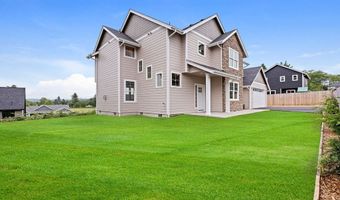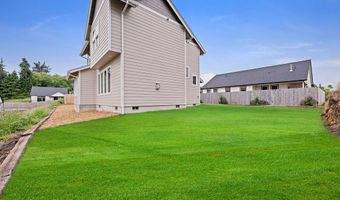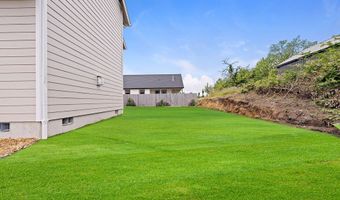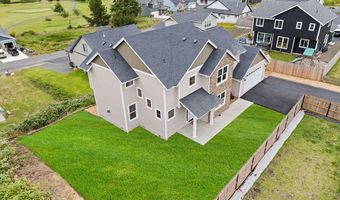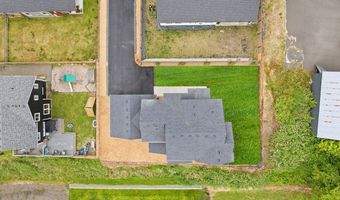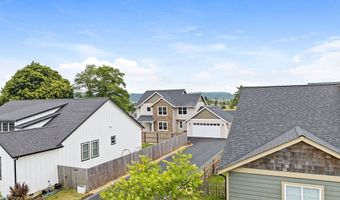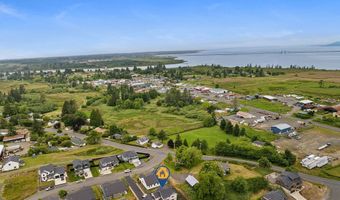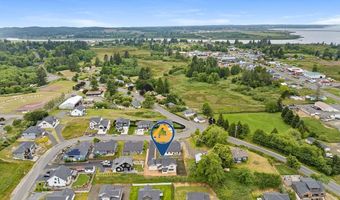35579 Bella Ridge Loop Astoria, OR 97103
Price
$709,900
Listed On
Type
For Sale
Status
Active
4 Beds
2 Bath
2287 sqft
Asking $709,900
Snapshot
Type
For Sale
Category
Purchase
Property Type
Residential
Property Subtype
Single Family Residence
MLS Number
672999201
Parcel Number
60554
Property Sqft
2,287 sqft
Lot Size
0.23 acres
Year Built
2025
Year Updated
Bedrooms
4
Bathrooms
2
Full Bathrooms
2
3/4 Bathrooms
0
Half Bathrooms
1
Quarter Bathrooms
0
Lot Size (in sqft)
10,018.8
Price Low
-
Room Count
-
Building Unit Count
-
Condo Floor Number
-
Number of Buildings
-
Number of Floors
2
Parking Spaces
0
Location Directions
Business 101 to Lewis & Clark Road, to Bella Ridge Loop to home.
Legal Description
BELLA RIDGE ESTATES 13
Subdivision Name
Bella Ridge Estates
Franchise Affiliation
None
Special Listing Conditions
Auction
Bankruptcy Property
HUD Owned
In Foreclosure
Notice Of Default
Probate Listing
Real Estate Owned
Short Sale
Third Party Approval
Description
Brand new in Bella Ridge Estates! This floor plan features 4 bedrooms + a main floor office, 2.5 bathrooms and offers design and quality finishes throughout that are both thoughtful and beautiful. Enjoy a traditional floor plan with high ceilings, a cozy stone gas fireplace, and a spacious kitchen featuring stainless steel appliances, walk-in pantry, and open dining. Upstairs, the oversized laundry room will have you...dare I say....excited to do laundry! Step outside to a flat grassy yard, covered back deck, and beautiful golf course views. A rare find in an established neighborhood-don't miss it!
More Details
MLS Name
Regional Multiple Listing Services
Source
ListHub
MLS Number
672999201
URL
MLS ID
RMLSOR
Virtual Tour
PARTICIPANT
Name
Leigh Mortlock
Primary Phone
(503) 453-6269
Key
3YD-RMLSOR-MORTLOC
Email
leigh@liveastoria.com
BROKER
Name
EXP REALTY LLC
Phone
(888) 814-9613
OFFICE
Name
eXp Realty LLC
Phone
(888) 814-9613
Copyright © 2025 Regional Multiple Listing Services. All rights reserved. All information provided by the listing agent/broker is deemed reliable but is not guaranteed and should be independently verified.
Features
Basement
Dock
Elevator
Fireplace
Greenhouse
Hot Tub Spa
New Construction
Pool
Sauna
Sports Court
Waterfront
Appliances
Dishwasher
FreeStandingGasRange
FreeStandingRefrigerator
Pantry
PlumbedForIceMaker
Quartz
StainlessSteelAppliance
Architectural Style
Contemporary
Exterior
CoveredDeck
Deck
Yard
Heating
Forced Air
Interior
GarageDoorOpener
HighCeilings
HookupAvailable
LuxuryVinylPlank
Quartz
VinylFloor
WalltoWallCarpet
Patio and Porch
Deck
Property Condition
Under Construction
Roof
Composition
Rooms
Bedroom 3
Bedroom 1
Bathroom 1
Bathroom 2
Bedroom 4
Bedroom 2
View
Golf Course
Window
Vinyl Frames
History
| Date | Event | Price | $/Sqft | Source |
|---|---|---|---|---|
| Listed For Sale | $709,900 | $310 | eXp Realty LLC |
Taxes
| Year | Annual Amount | Description |
|---|---|---|
| $736 | BELLA RIDGE ESTATES 13 |
Nearby Schools
Elementary School Lewis & Clark Elementary School | 0.2 miles away | 04 - 06 | |
Senior High School Astoria Senior High School | 1.9 miles away | 09 - 12 | |
Middle School Astoria Middle School | 2.1 miles away | 06 - 08 |
Get more info on 35579 Bella Ridge Loop, Astoria, OR 97103
By pressing request info, you agree that Residential and real estate professionals may contact you via phone/text about your inquiry, which may involve the use of automated means.
By pressing request info, you agree that Residential and real estate professionals may contact you via phone/text about your inquiry, which may involve the use of automated means.
