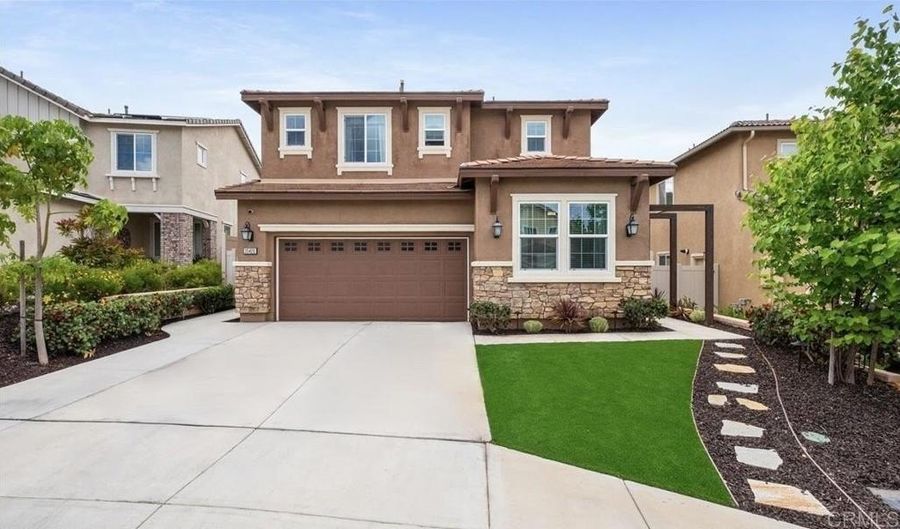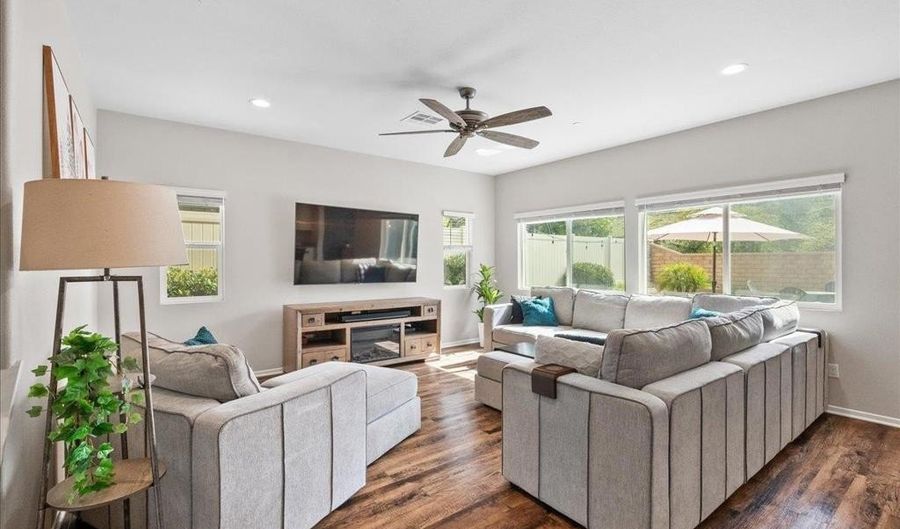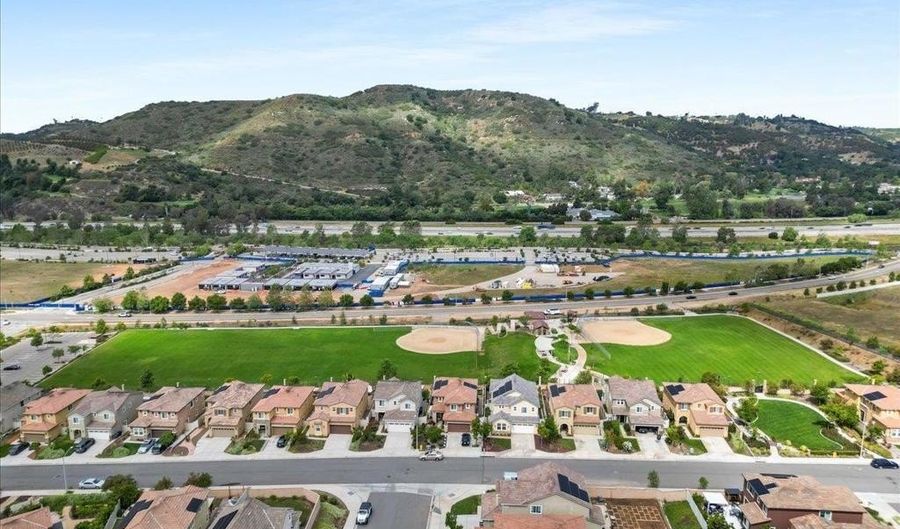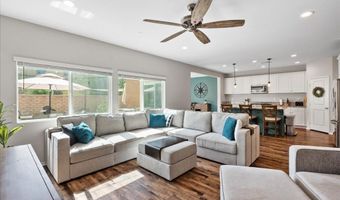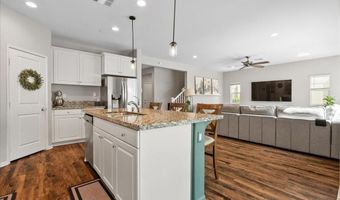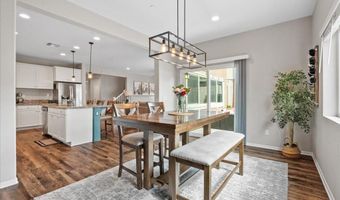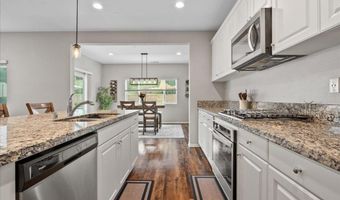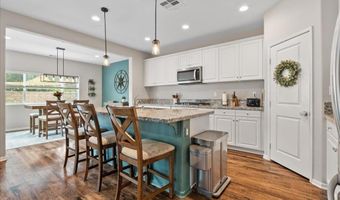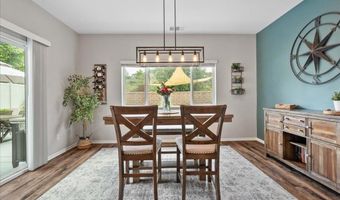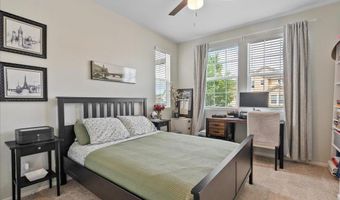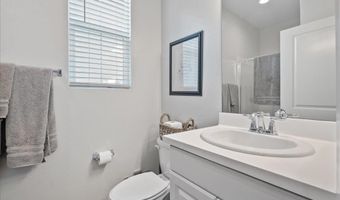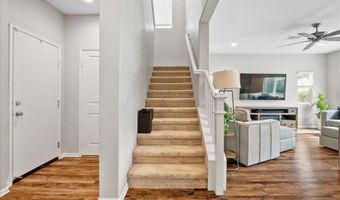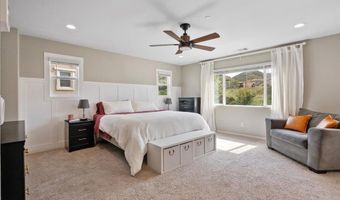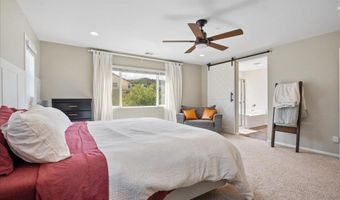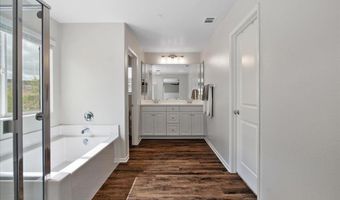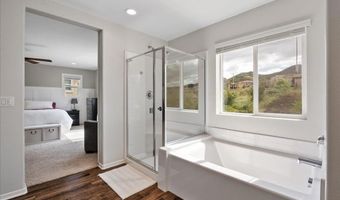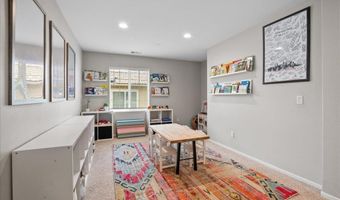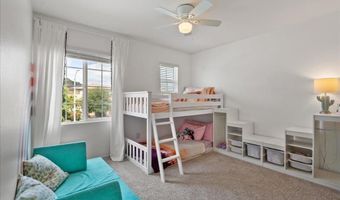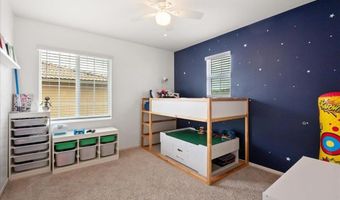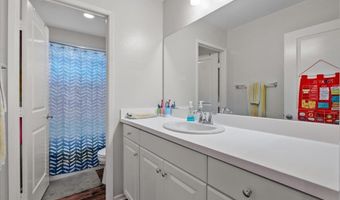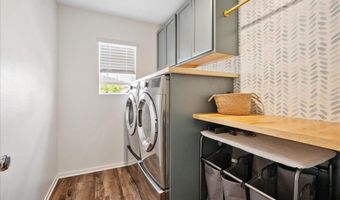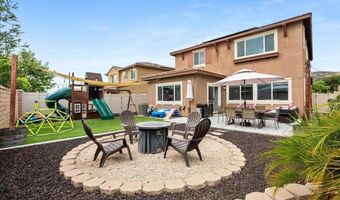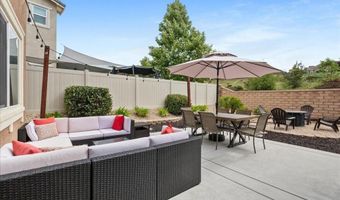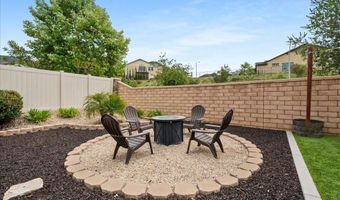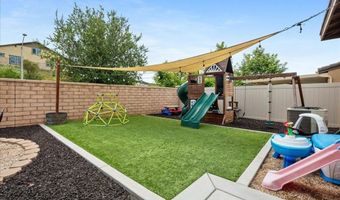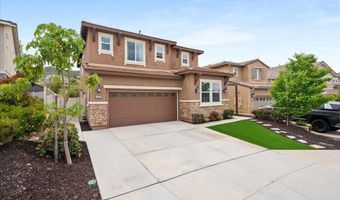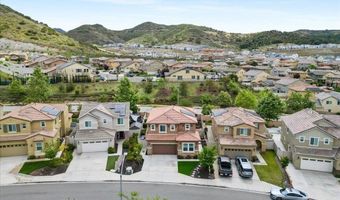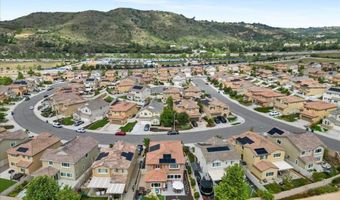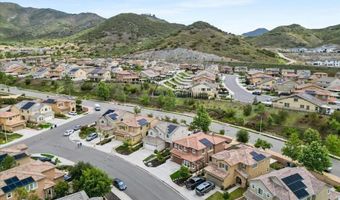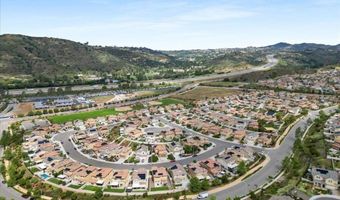Located in the desirable Oakmont at Horse Creek Ridge community, this 4 bed, 3 bath home offers modern comfort, style, and convenience. Built in 2020, it features a spacious open floorplan filled with natural light thanks to an abundance of windows throughout. The main level includes a guest bedroom and full bath—perfect for visitors or multigenerational living. Upstairs, you’ll find a versatile loft space ideal for a home office, playroom or second living area, along with a large primary suite that offers a peaceful retreat with plenty of space to unwind. Enjoy energy efficiency with leased solar, and take advantage of the vibrant community’s resort-style amenities, including parks, pools, walking trails, and recreation areas. A major highlight: this home comes with an ASSUMABLE VA LOAN—a rare and valuable opportunity for qualified buyers to potentially secure a significantly lower interest rate and save over the life of the loan. Don’t miss out on this exceptional home and unbeatable financing advantage!
