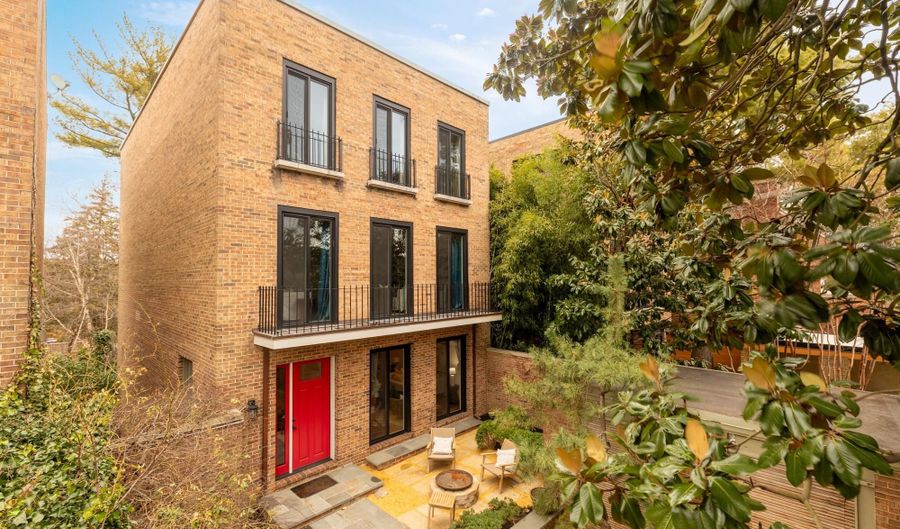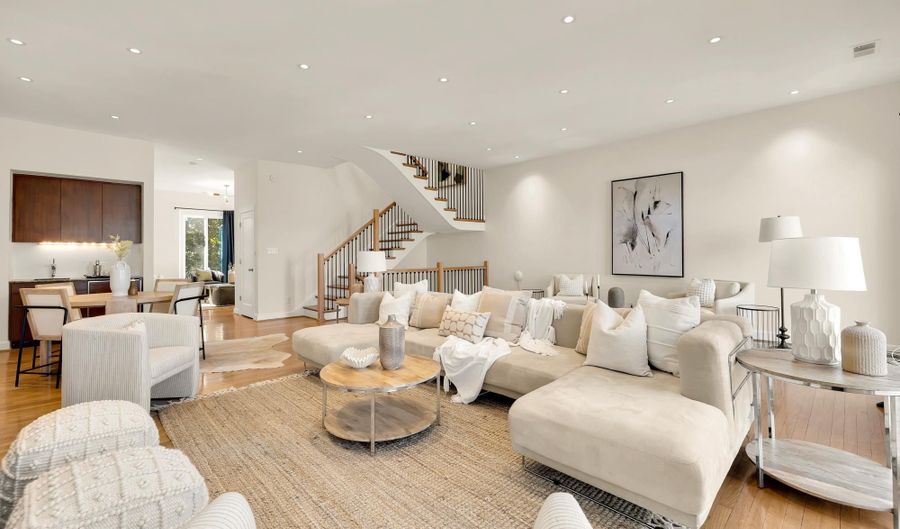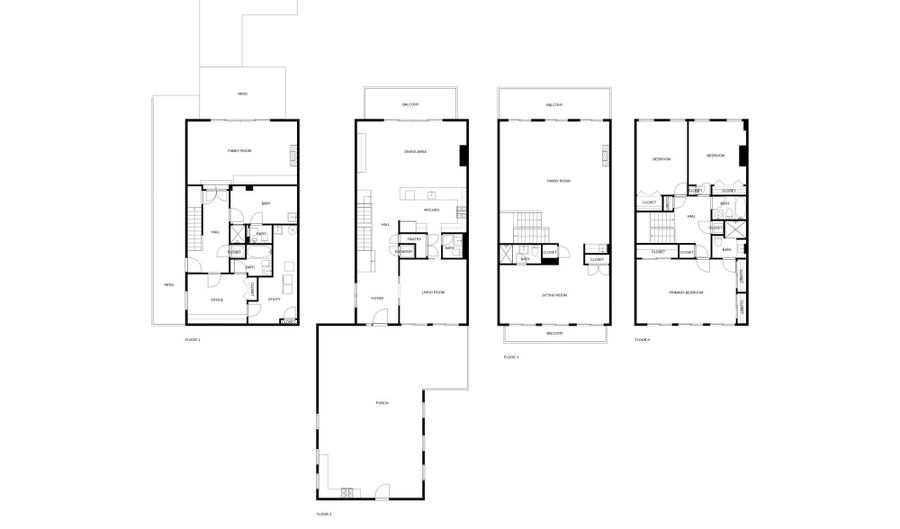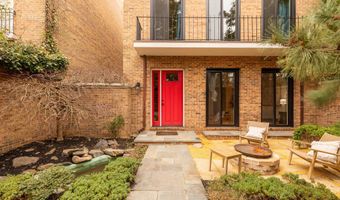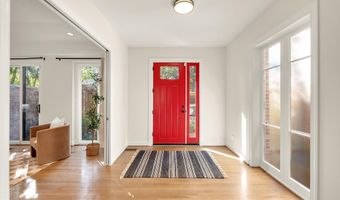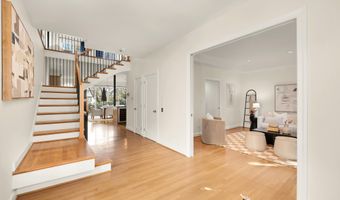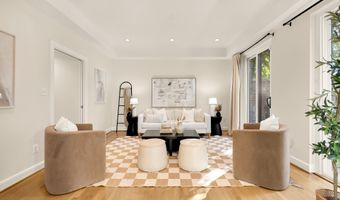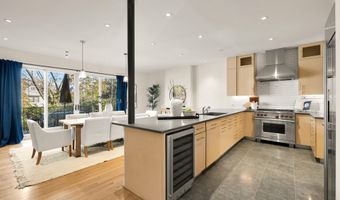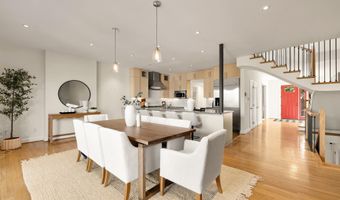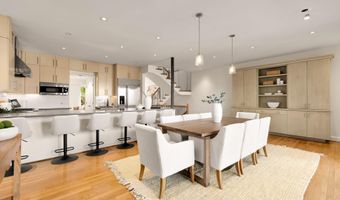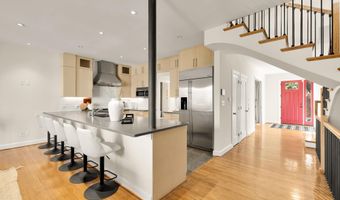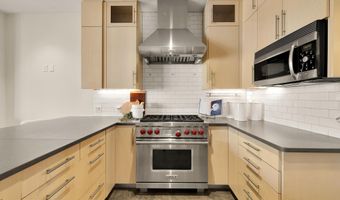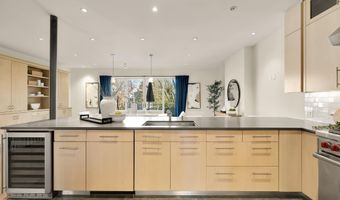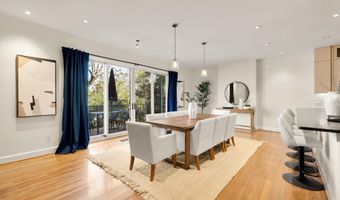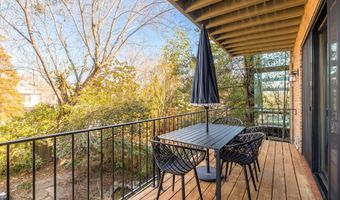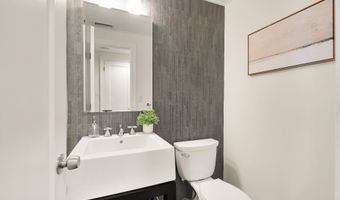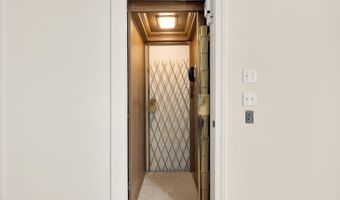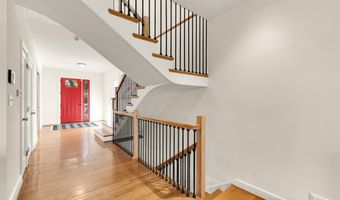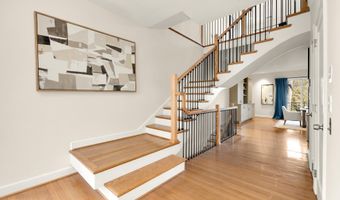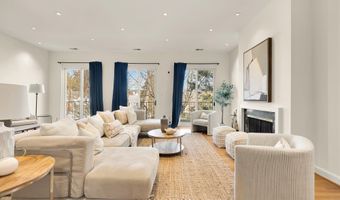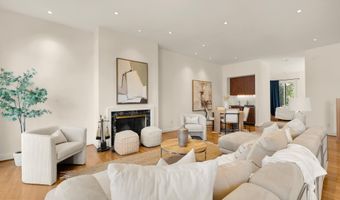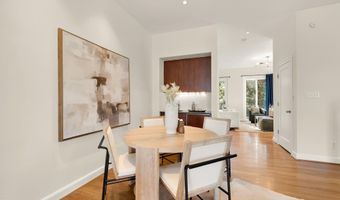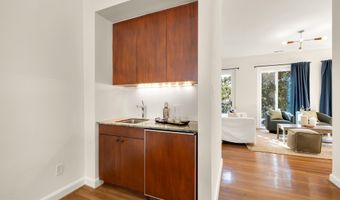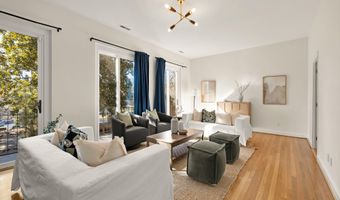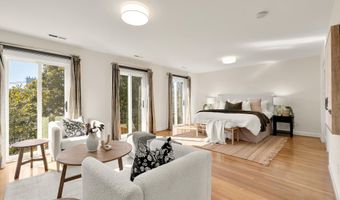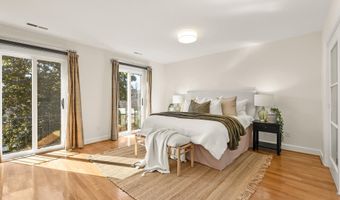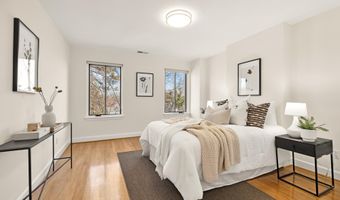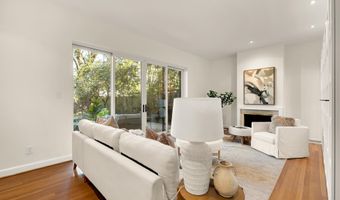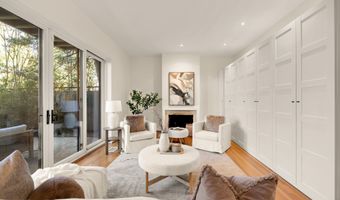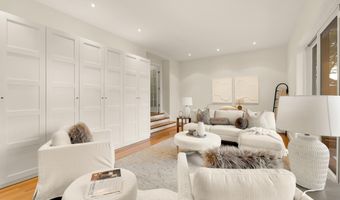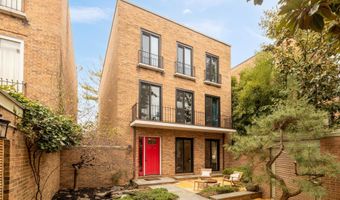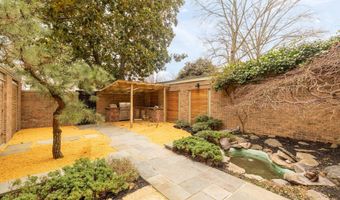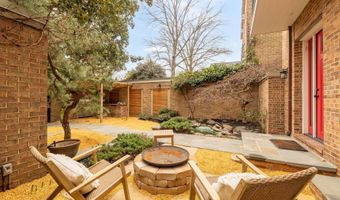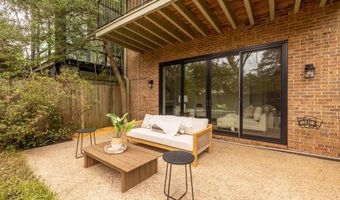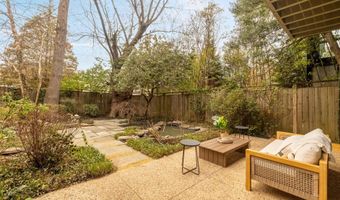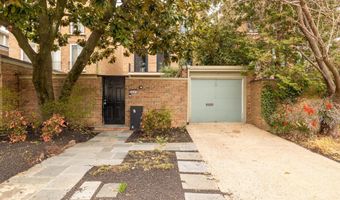3541 ORDWAY St NW Washington, DC 20016
Snapshot
Description
Tucked away in the heart of Cleveland Park, 3541 Ordway St NW encompasses contemporary design, seamlessly blending modern elegance with natures tranquility. This residence offers four levels of sun-drenched interiors with an elevator, private outdoor retreats, and all the amenities of the Cleveland Park neighborhood.
Step through the gated front courtyard, where a serene koi pond, outdoor kitchen, and lush sitting area set the tone for indoor-outdoor living at its finest. Walls of floor-to-ceiling windows and glass doors blur the lines between inside and out, filling every corner of this 4,600-square-foot home with natural light. At the heart of the home, the expansive contemporary kitchen features a peninsula island, premium appliances, wine storage, and a walk-in pantry. Just beyond, the elegant dining areaframed by built-ins and a private balconyinvites intimate gatherings or dinner parties.
Ascend to the second level where a spacious living room is a sunlit retreat with a fireplace, wet bar, and private balcony. A versatile additional room on this level, with its own balcony and full bath, makes an ideal library, office, or study. The third level hosts three bedrooms and two full baths, including the primary suite, complete with two walk-in closets and an ensuite bath.
On the lower level, a home office (or additional bedroom) with built-ins and a full bath offers flexibility. A few steps down, another stunning living space with a fireplace creates a cozy retreat, opening to the private fenced backyard with a second koi pond, tons of trees, and lush landscaping.
With a private elevator connecting all four floors, multiple balconies, and exquisitely landscaped outdoor spaces, this one-of-a-kind contemporary gem offers unparalleled luxury, privacy, and convenience. Welcome home to a lifestyle of elegance and ease in the Nations Capital.
More Details
Features
History
| Date | Event | Price | $/Sqft | Source |
|---|---|---|---|---|
| Listed For Sale | $2,600,000 | $601 | Compass |
Taxes
| Year | Annual Amount | Description |
|---|---|---|
| $20,980 |
Nearby Schools
Elementary School Hearst Elementary School | 0.3 miles away | PK - 03 | |
Elementary School Eaton Elementary School | 0.4 miles away | PK - 06 | |
Middle & Junior High School Washington Latin Pcs | 0.5 miles away | 05 - 09 |
