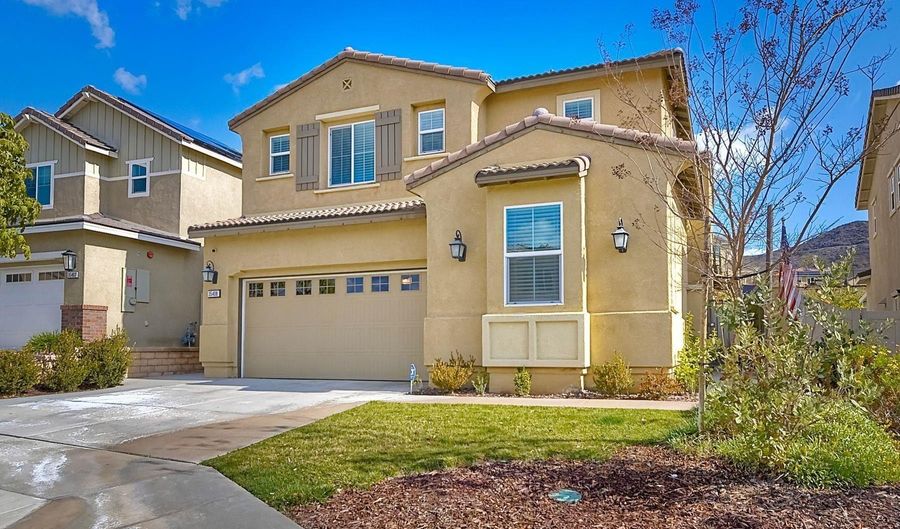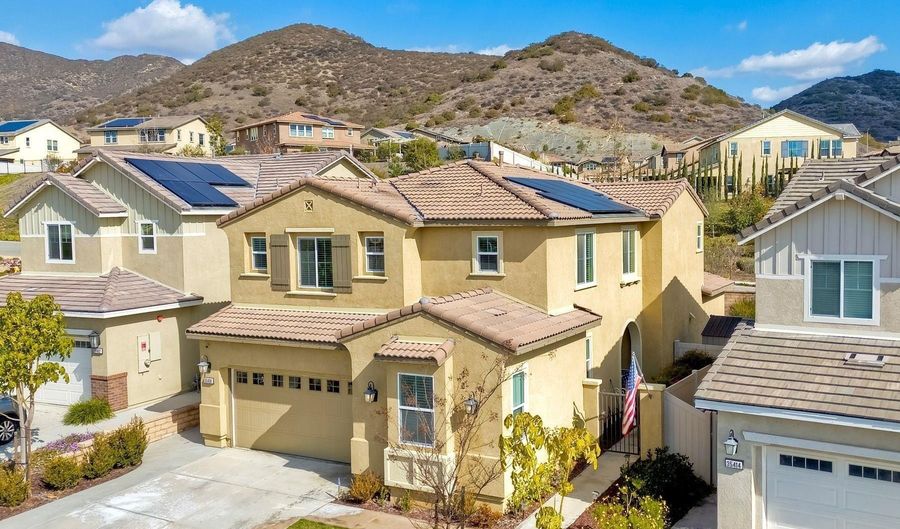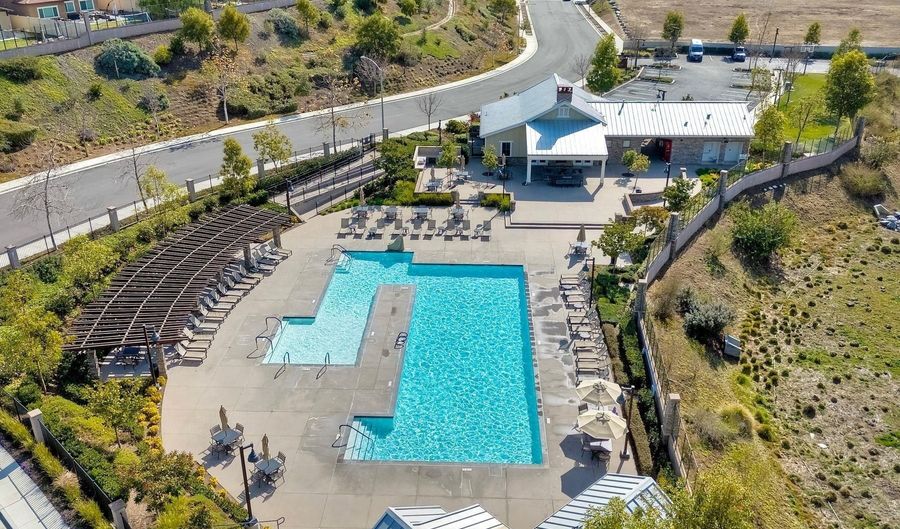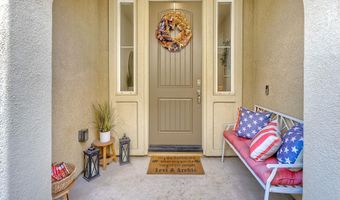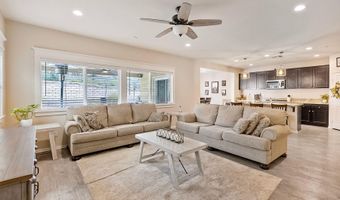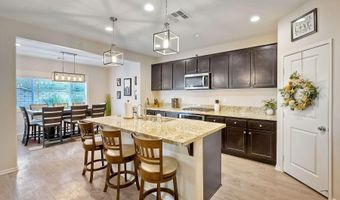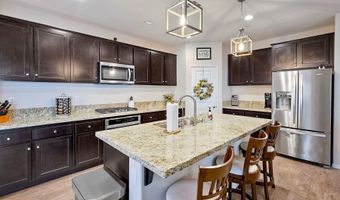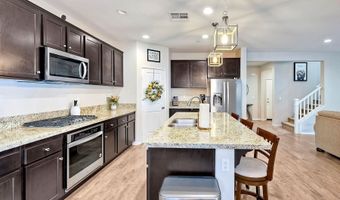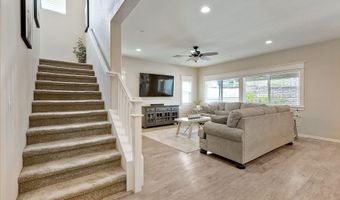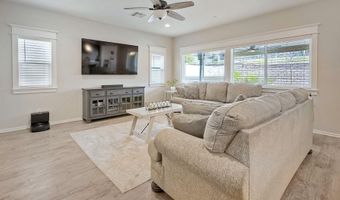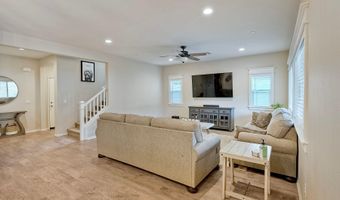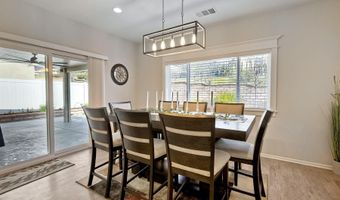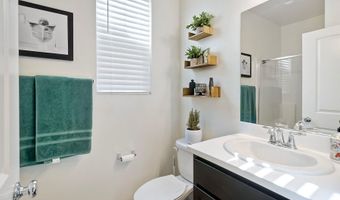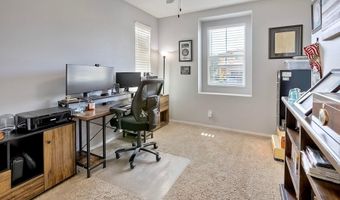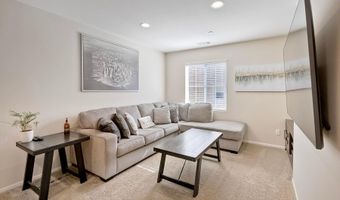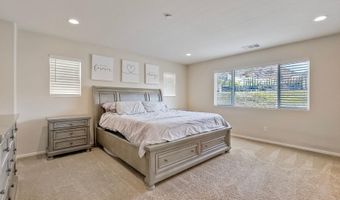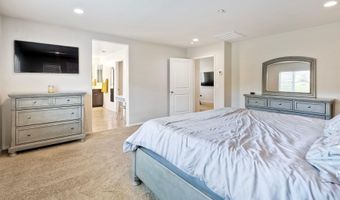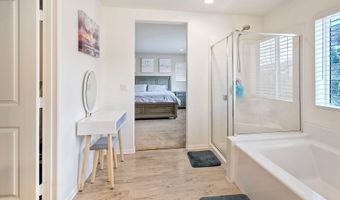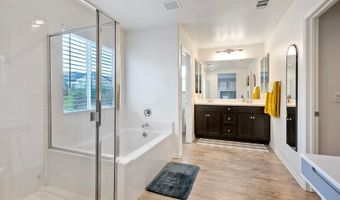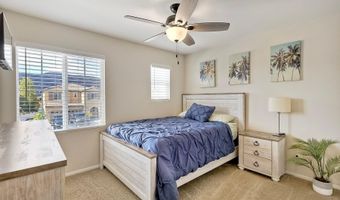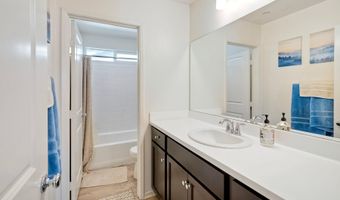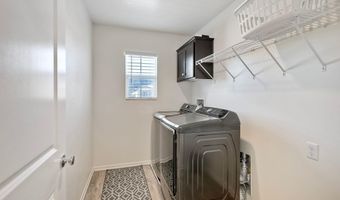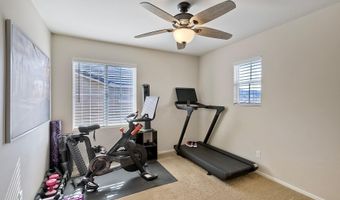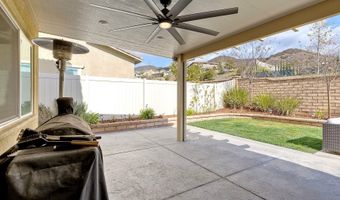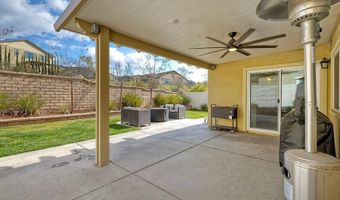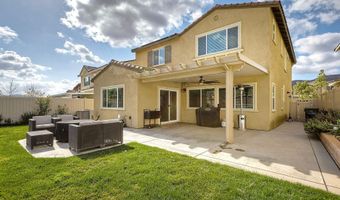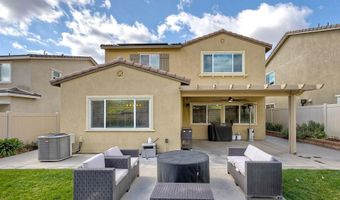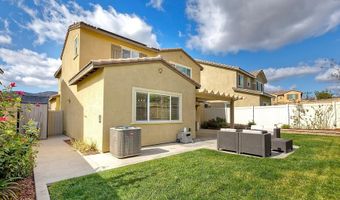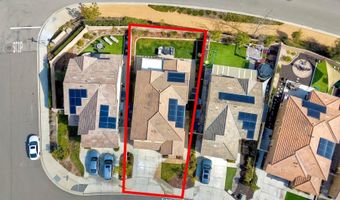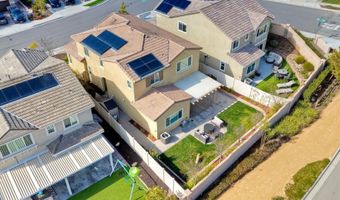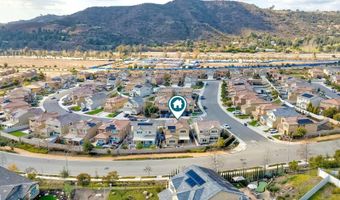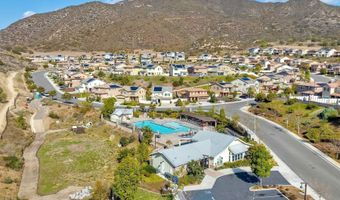Discover luxury living in this 2020 built and upgraded home in the Oakmont Horse Creek Ridge community. Offering 4 bedrooms, 3 full bathrooms, 2,445 square foot of living space in this complete energy efficient smart home. Fully landscaped yard complete with stamped concrete and irrigation. PAID OFF SOLAR, EV hookup available, tankless water heater, epoxy garage with added storage. The spacious kitchen, complete with a large center island, provides ample room for meal prep, casual dining, and entertaining. With generous cabinetry, plenty of counter space, and a walk-in pantry, it’s designed to meet all your storage needs. High ceilings throughout with a bedroom and full bathroom on the first floor and an added loft space upstairs for additional comfort. The community offers endless amenities, including parks, walking trails, and recreation areas, providing plenty of options for leisure and outdoor activities. With evident pride of ownership and tremendous potential, this home is an excellent opportunity for those seeking both quality and convenience.
