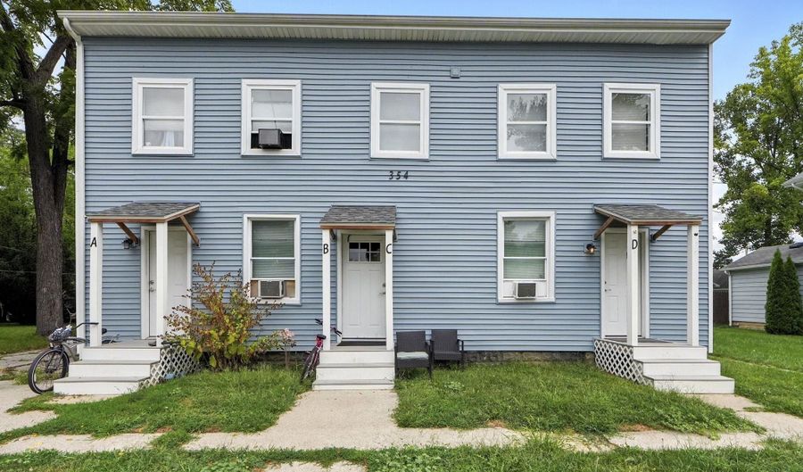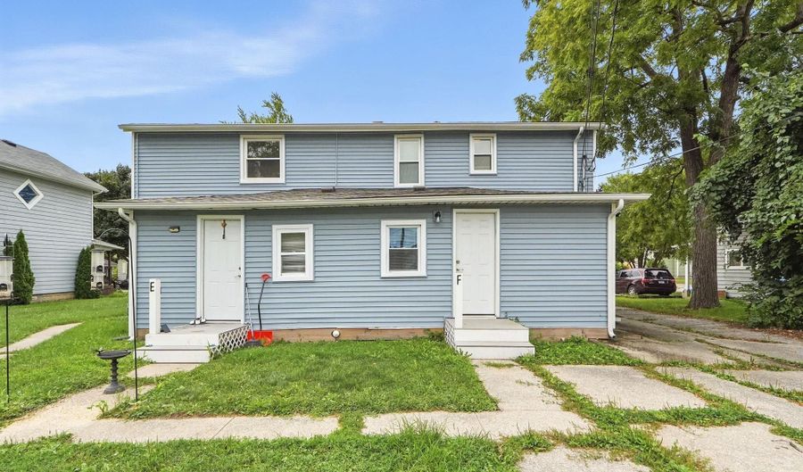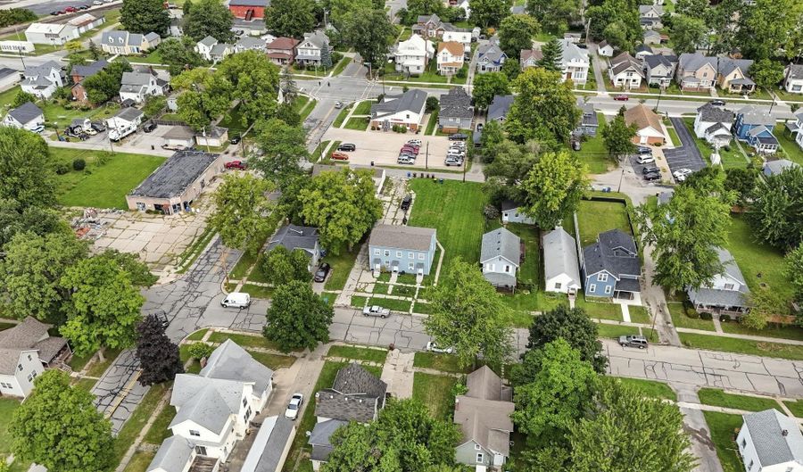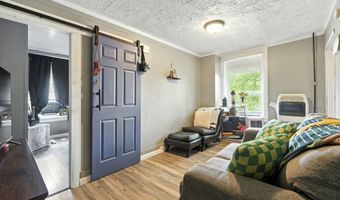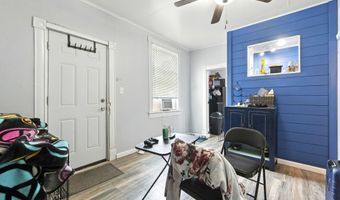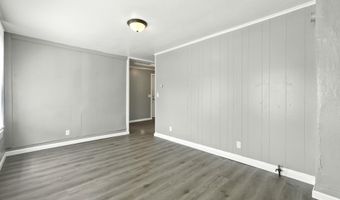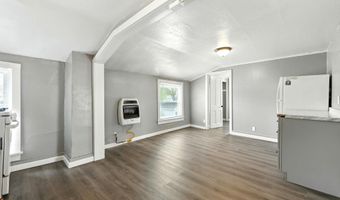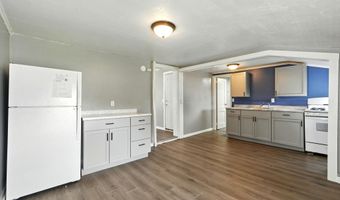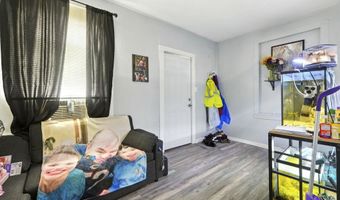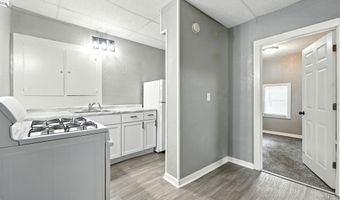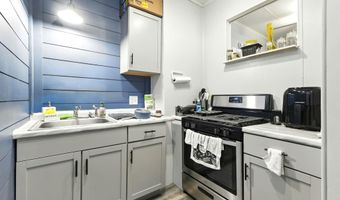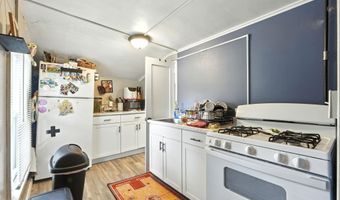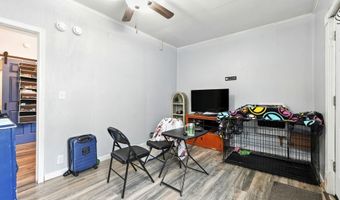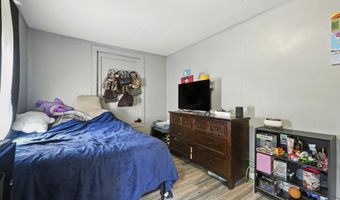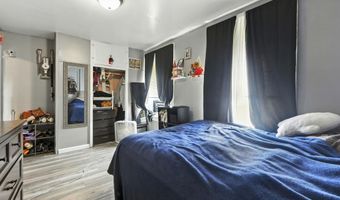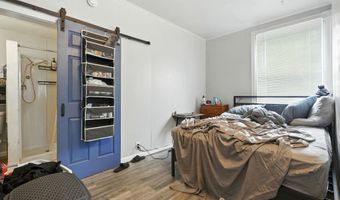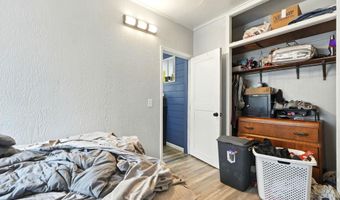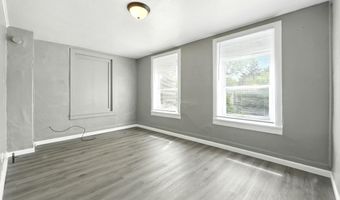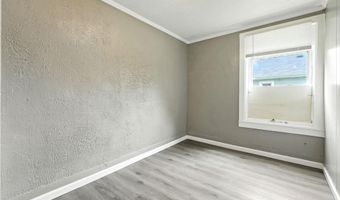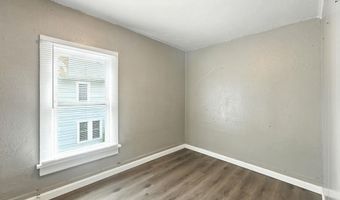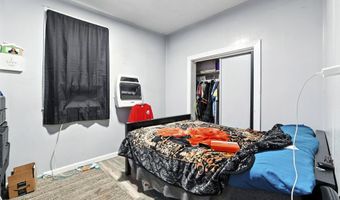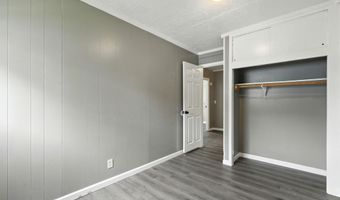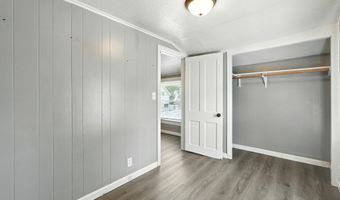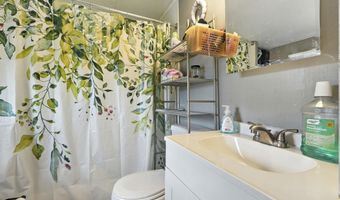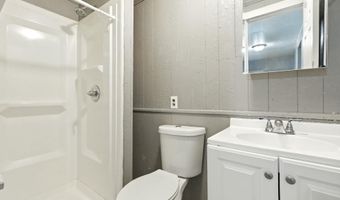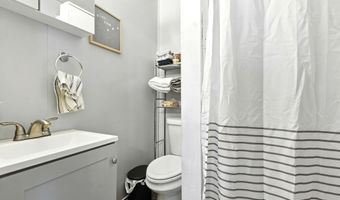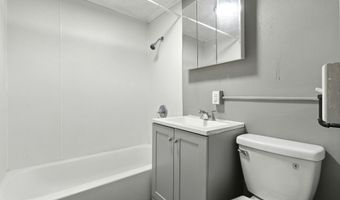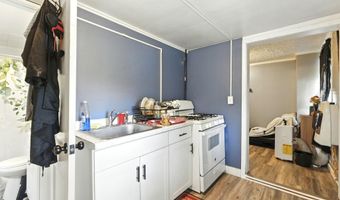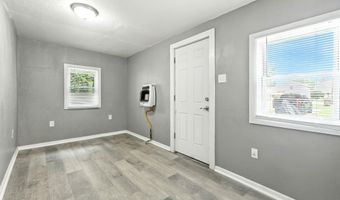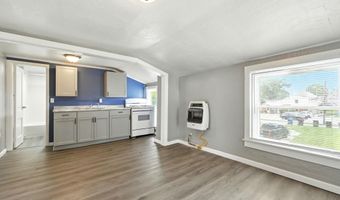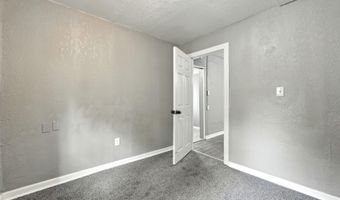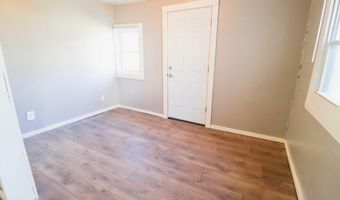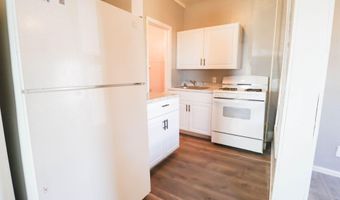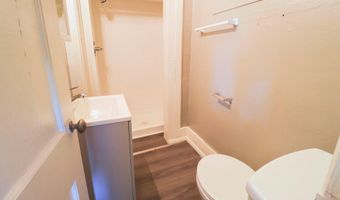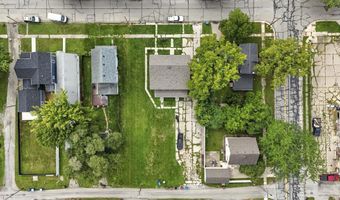354 W 9Th St Auburn, IN 46706
Snapshot
Description
Don’t miss your chance to own this income-producing six-unit property with strong potential and recent improvements. The building features five 1-bedroom apartments and one 2-bedroom apartment, offering excellent rental flexibility with an income potential of $4,950/month. Recent upgrades include a complete rehab with new carpet and vinyl flooring, brand-new natural gas lines servicing all units for ranges and wall heaters, and twin 40-gallon electric water heaters in series for added efficiency and reliability. Major exterior improvements have already been completed, including a newer roof, vinyl siding, and vinyl replacement windows. Residents enjoy a spacious yard, off-street parking at the rear, and a convenient driveway connecting 9th Street to 8th Street. Located just five minutes from shopping and dining, this property is ideally situated for both tenants and long-term investment growth.
More Details
Features
History
| Date | Event | Price | $/Sqft | Source |
|---|---|---|---|---|
| Price Changed | $400,000 -5.88% | $147 | eXp Realty, LLC | |
| Listed For Sale | $425,000 | $156 | eXp Realty, LLC |
