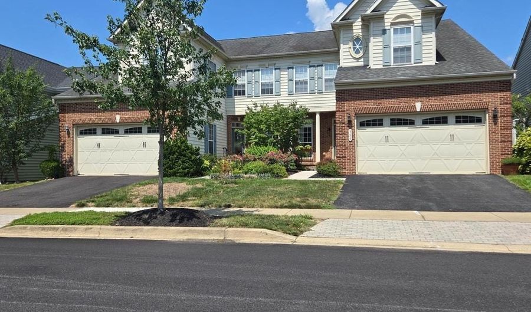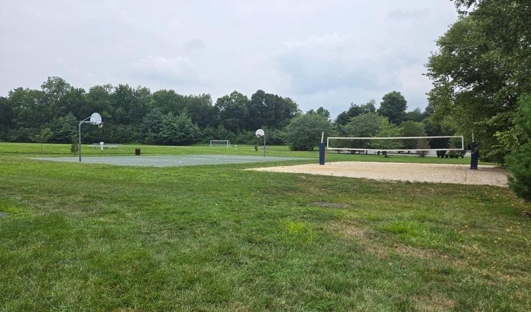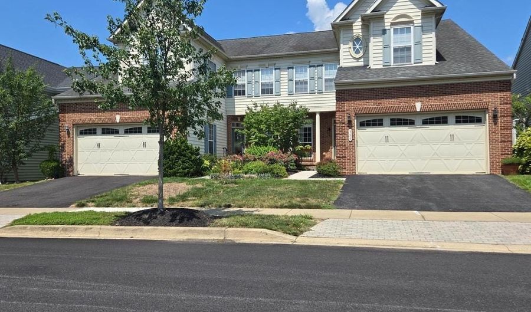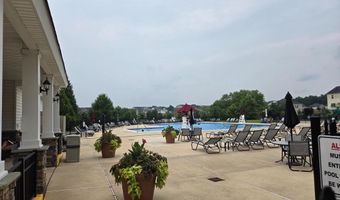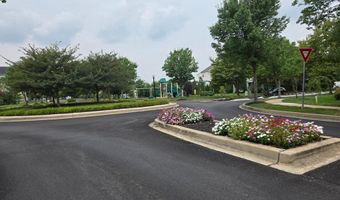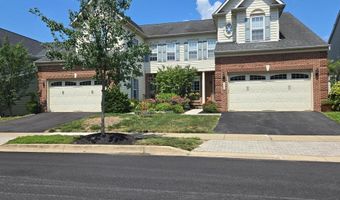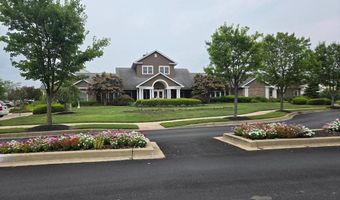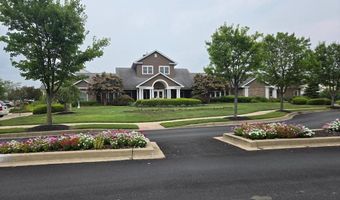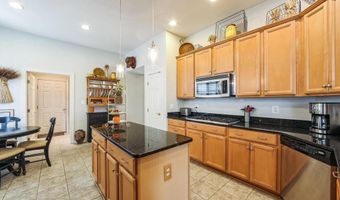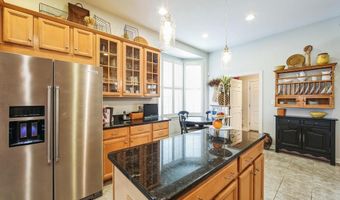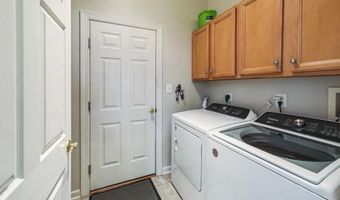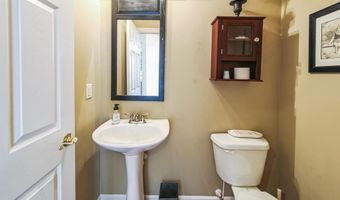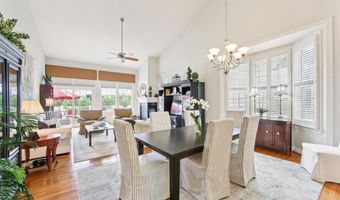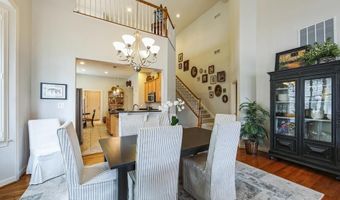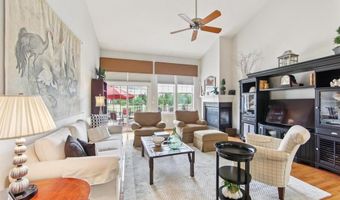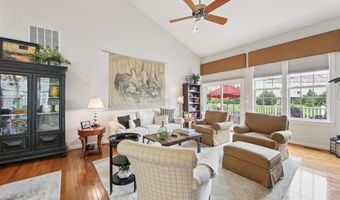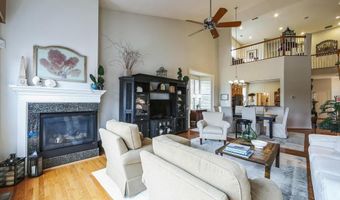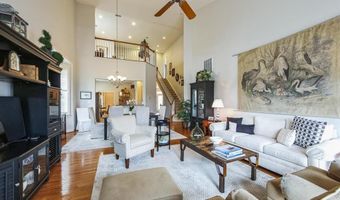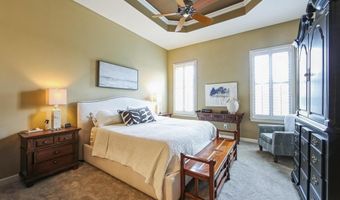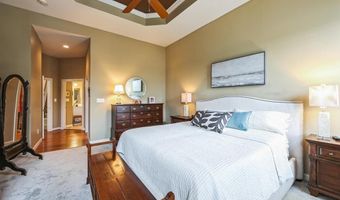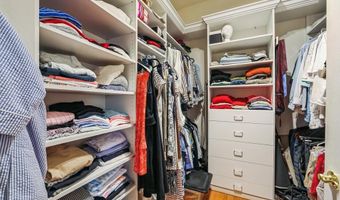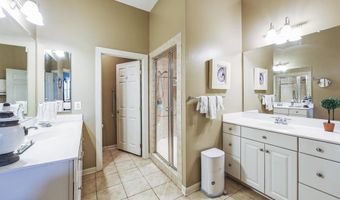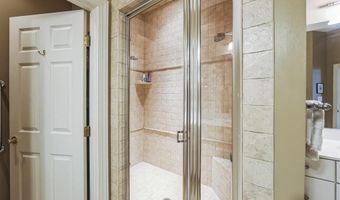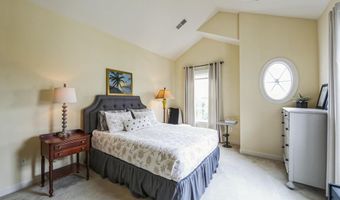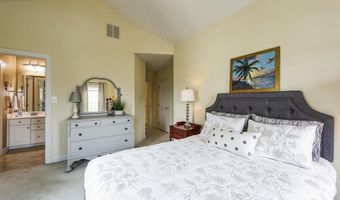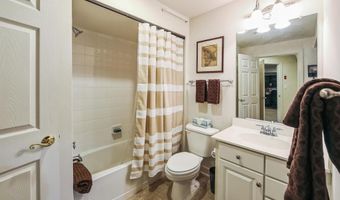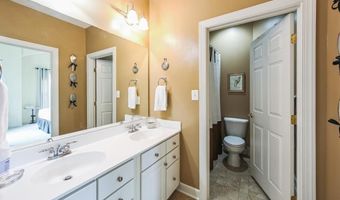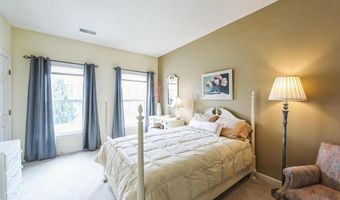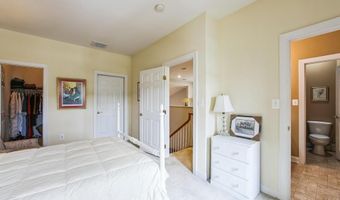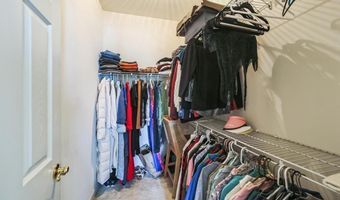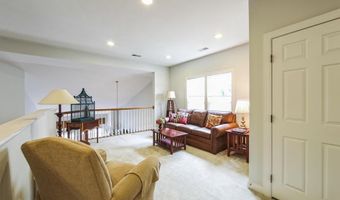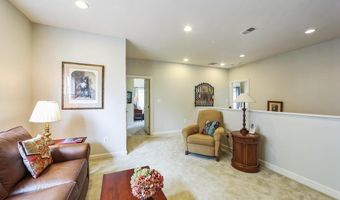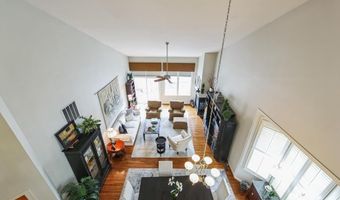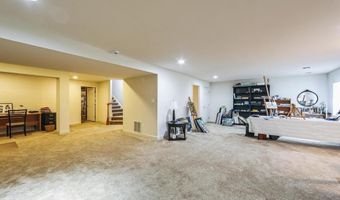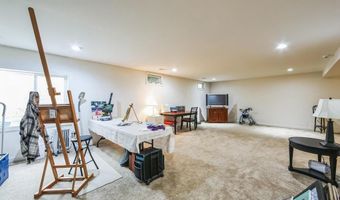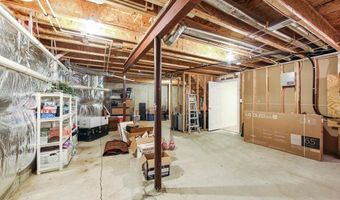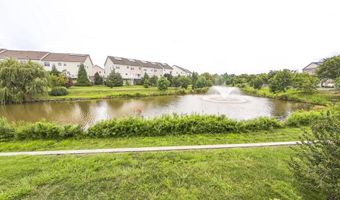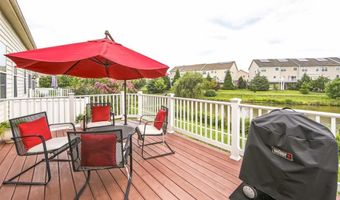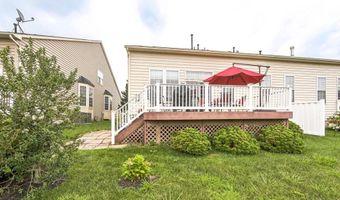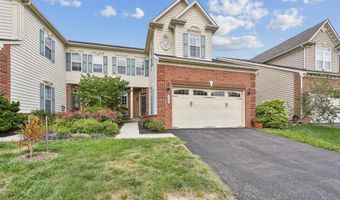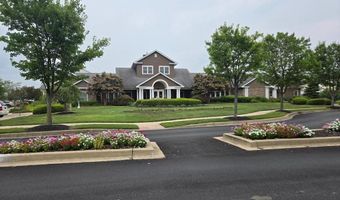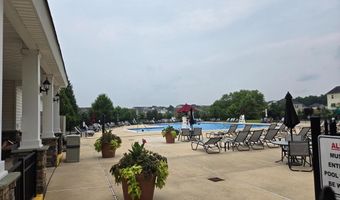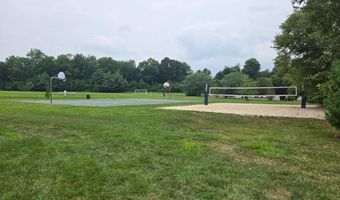Welcome to Effortless Living in a Premier Over-55 Community! If you are looking for the perfect blend of comfort, style, and low-maintenance living...this is it. This thoughtfully designed 3-bedroom, 3-bath home offers an ideal open floor plan, upscale finishes, and access to top-tier amenities in a sought-after active adult community. Step inside to find warm hardwood floors that flow through the formal dining and living spaces. The main-level study, complete with elegant French doors and built-in bookshelves, is the perfect space for a home office or cozy reading nook. The kitchen is bright and inviting, featuring 48 maple cabinetry, granite countertops, tile flooring, custom shutters and a sunny bay window that fills the space with natural light. Entertain effortlessly in the open-concept dining and living area, highlighted by another expansive bay window, a gas fireplace, and sliding doors leading out to a private deck. Enjoy serene views overlooking the community pond and fountain'one of only a few homes with this premium location. Relax on the deck or step down to a charming stone patio for al fresco dining and evening sunsets. The first-floor primary suite offers privacy and comfort with custom plantation shutters, a spacious walk-in closet with organizer, and a beautifully upgraded bath. Upstairs, you'll find two large bedrooms with a Jack-and-Jill bath, a light-filled loft, and surprising amounts of storage throughout. The finished lower level offers even more living space'ideal for guests, hobbies, or a media room'with its own full bath and ample storage. Other upgrades include a new tankless water heater (2023), water purification system, custom blinds and plantation shutters. Residents enjoy an unmatched lifestyle with access to a luxury clubhouse featuring a movie theater, business center, state-of-the-art fitness facility, olympic-sized pool, tennis and basketball courts, volleyball, walking trails, playgrounds, and athletic fields. The HOA fee includes use of all amenities, lawn and common area maintenance, snow removal, and trash service. Start enjoying -- life here can truly be carefree.
