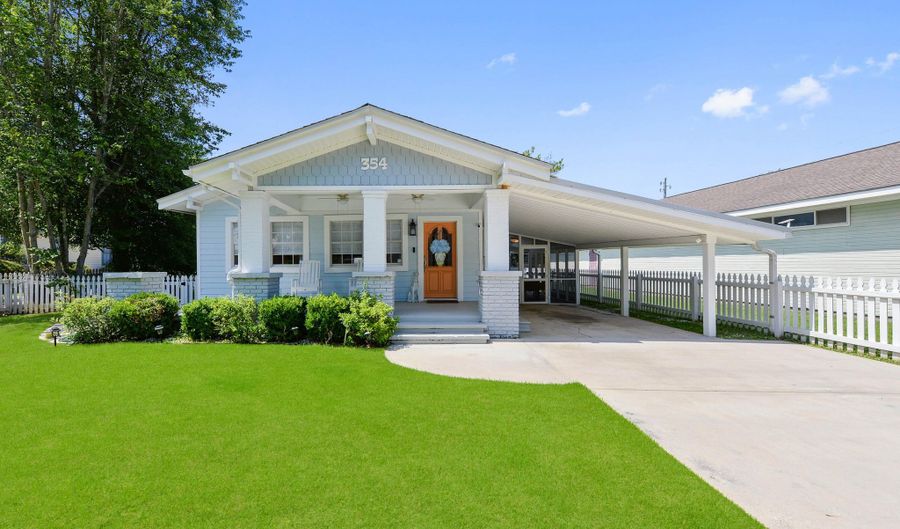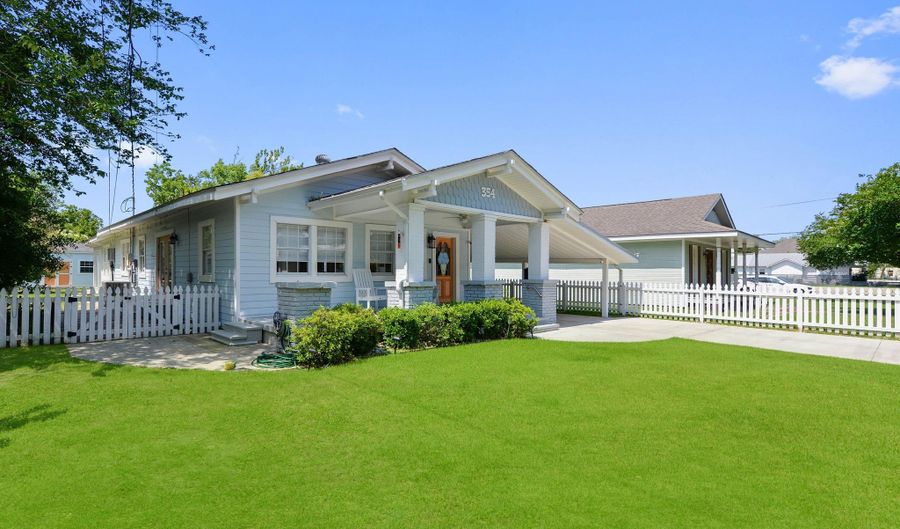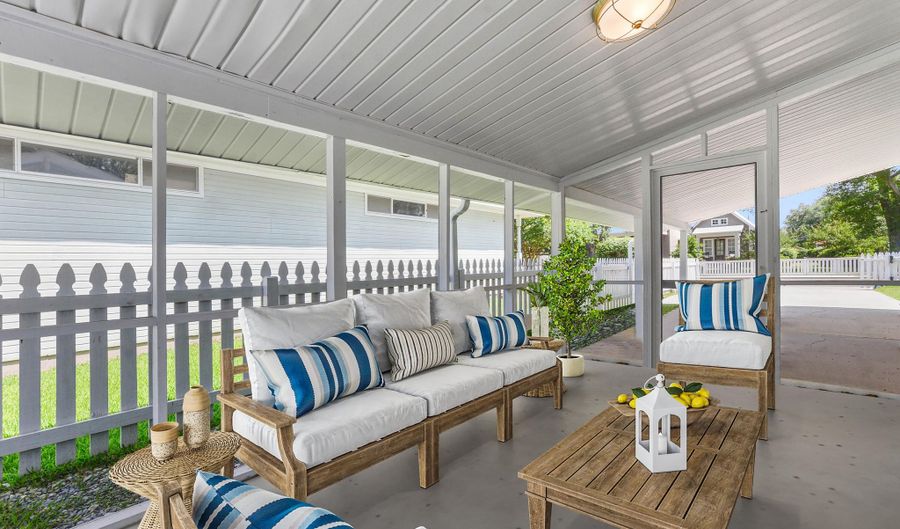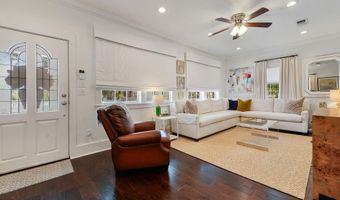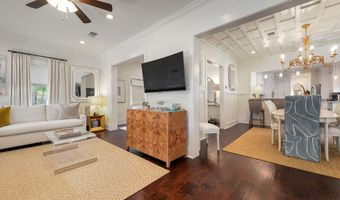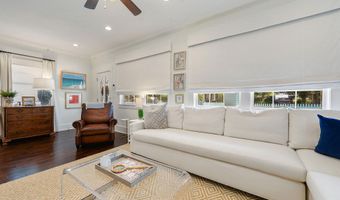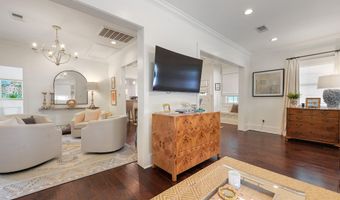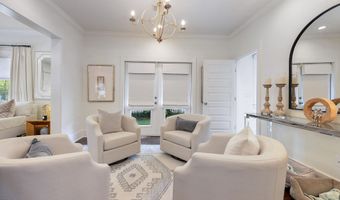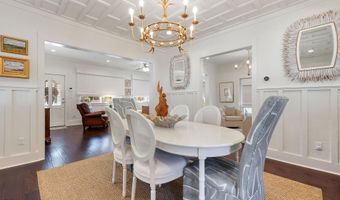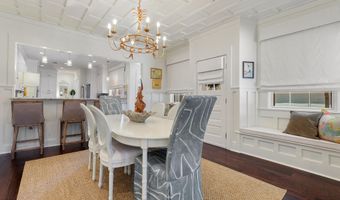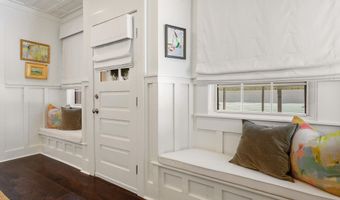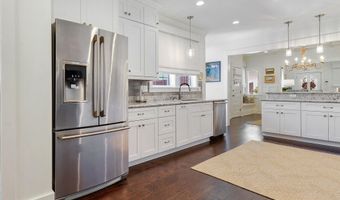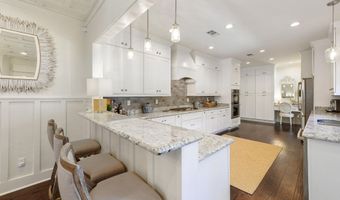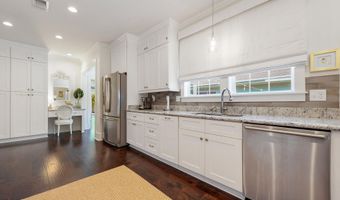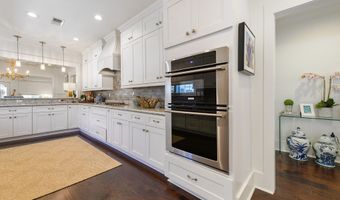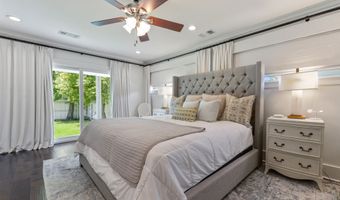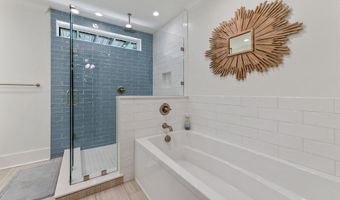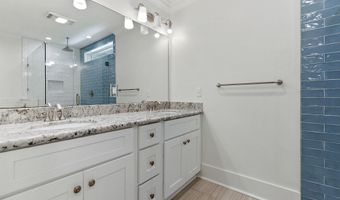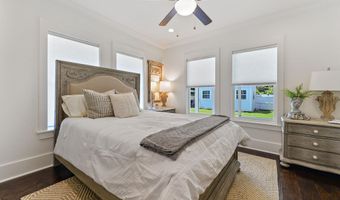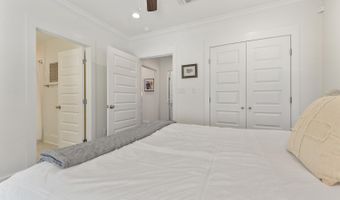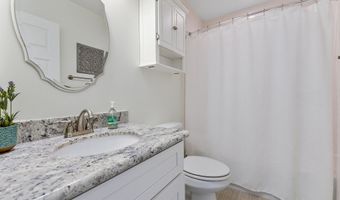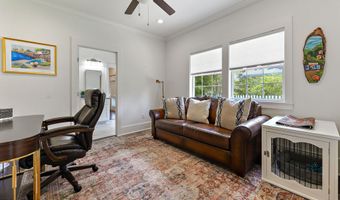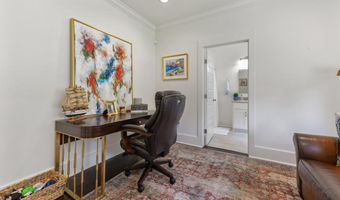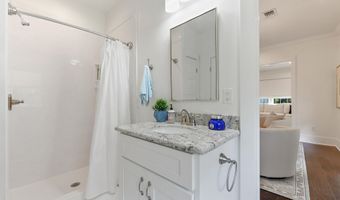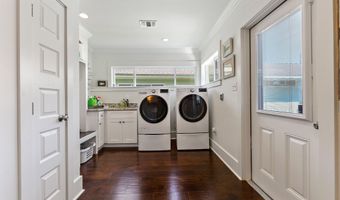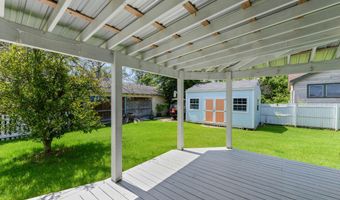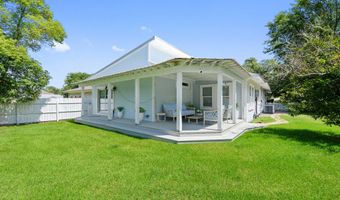354 Main St Bay St. Louis, MS 39520
Snapshot
Description
Nestled on one of the most desirable streets in Old Town, this beautifully appointed custom home is a true showstopper! Thoughtfully and extensively renovated, every inch of this home exudes elegance and comfort from the moment you step inside.Designed with sophistication in mind, the home features high ceilings, crown molding, and stunning architectural details like coffered ceilings and wainscoting in the formal dining room. The light, coastal-inspired color palette and designer lighting throughout create a relaxed yet refined atmosphere. The chef's kitchen is a dream, showcasing top-of-the-line stainless steel appliances, a custom vent hood, gas cooktop, built-in oven and microwave, and custom cabinetry. A cozy sitting room and functional mudroom add both charm and practicality.Each of the three bedrooms is an en suite, offering privacy and luxury, while the primary suite boasts a spa-like bathroom with a custom tiled shower and separate soaking tub. Designer window treatments, crafted specifically for the home, remain and add to its tailored feel.Step outside to entertain on your expansive back deck or unwind on the screened-in porch, all within a fully fenced yard perfect for gatherings with family and friends.Located in an X-Flood Zone, just a short stroll or golf cart ride to the beach, boutiques, restaurants, and vibrant arts scene of Old Town Bay St. Louis--this is coastal living at its finest.
More Details
Features
History
| Date | Event | Price | $/Sqft | Source |
|---|---|---|---|---|
| Listed For Sale | $875,000 | $417 | John McDonald Realty, LLC |
Taxes
| Year | Annual Amount | Description |
|---|---|---|
| 2024 | $4,860 |
Nearby Schools
Elementary School Second Street Elementary | 0.4 miles away | 03 - 04 | |
Elementary School North Bay Elementary School | 0.8 miles away | KG - 02 | |
Middle School Bay Waveland Middle School | 1 miles away | 05 - 08 |
