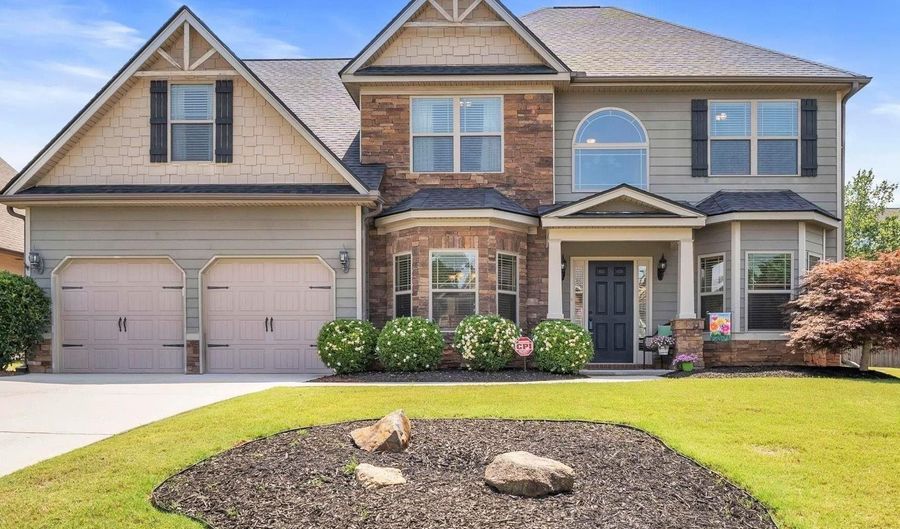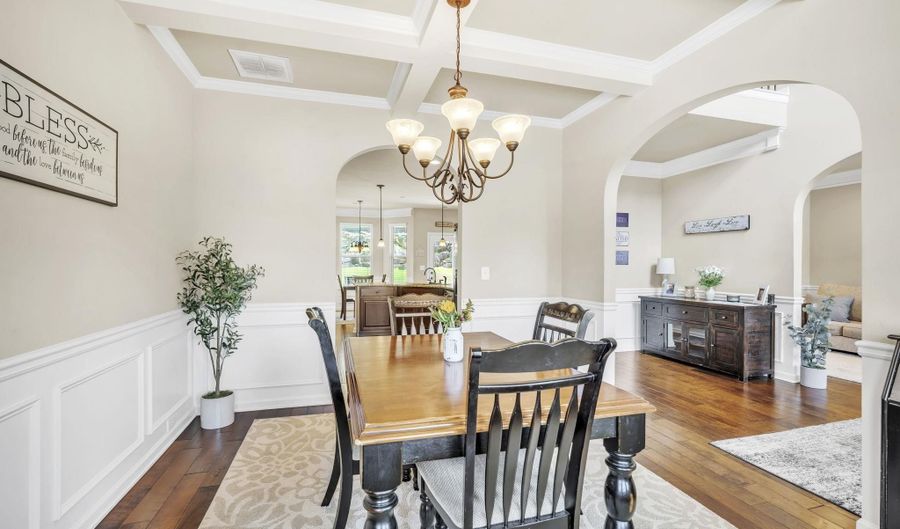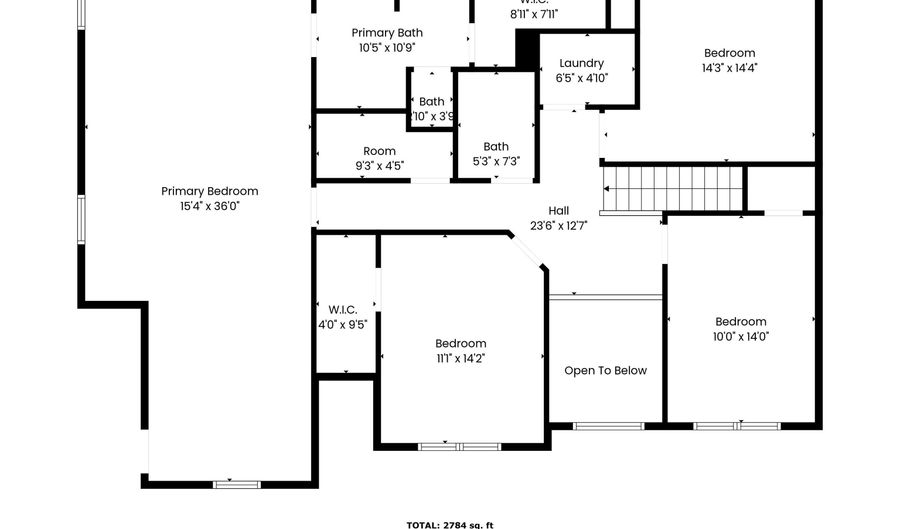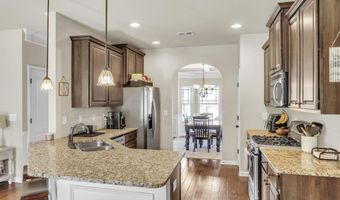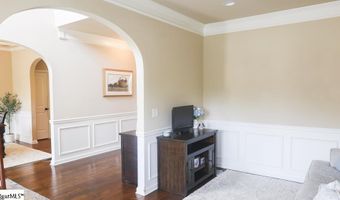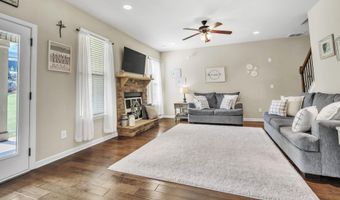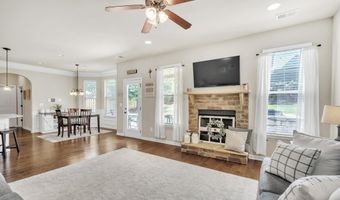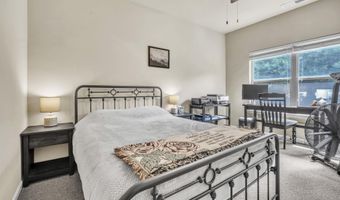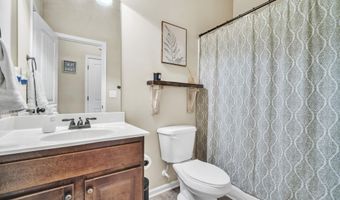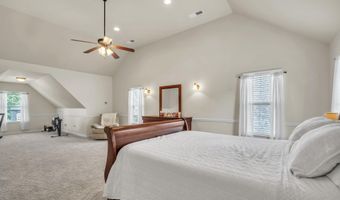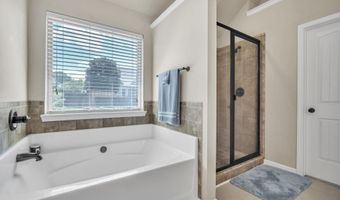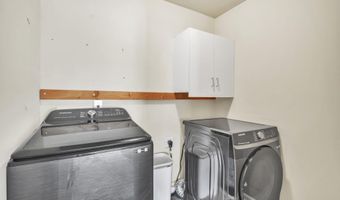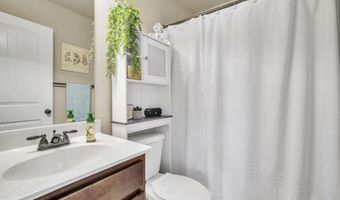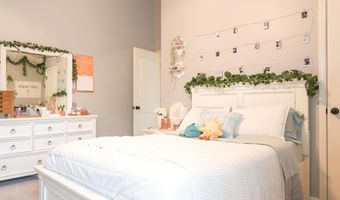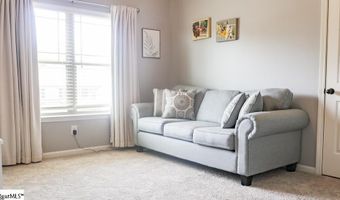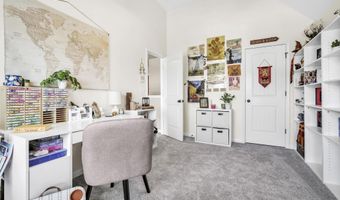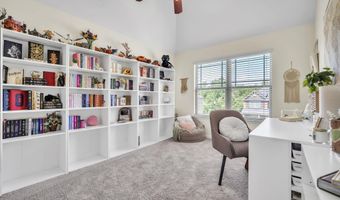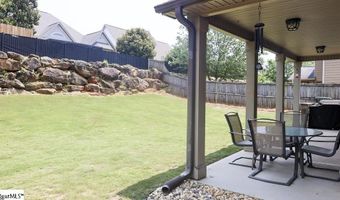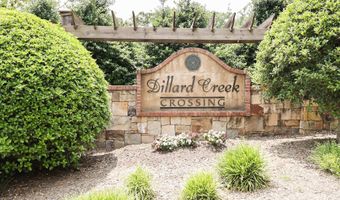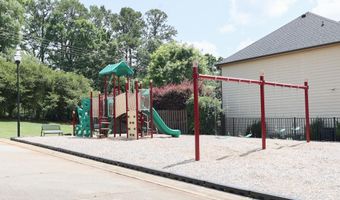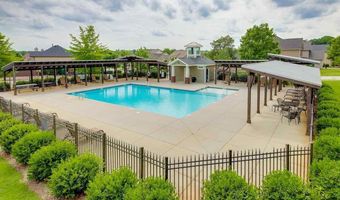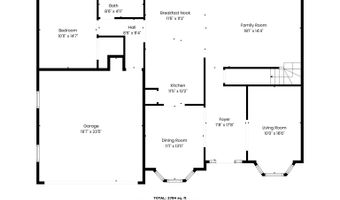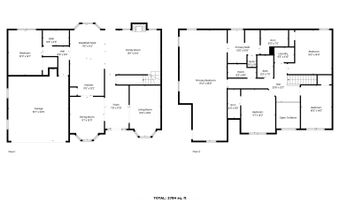354 Harkins Bluff Dr Greer, SC 29651
Snapshot
Description
Visit darien-lewandowski.remax.com for more information about this spacious 5-Bedroom Home in the Riverside School District – Greenville County Schools with Spartanburg County Taxes! Centrally located just 5minutes from 85, and 10 minutes from Pelham Road shopping, Five Forks, GSP, BMW and zoned for award winning Riverside schools! Welcome to this beautifully maintained two-story traditional craftsman-style home, ideally located in the highly sought-after Riverside School District. Enjoy all the benefits of top-rated Greenville County schools while taking advantage of the lower property taxes in Spartanburg County—a rare and valuable combination! Recent major updates include a brand-new roof and new furnace, giving you peace of mind and long-term value. Step into the impressive two-story foyer and immediately notice the thoughtful architectural details, including crown molding, arched doorways, and elegant wall accents. The formal dining room, complete with a coffered ceiling, is perfect for hosting holidays and special occasions. The chef’s kitchen is a dream come true, featuring a gas range, granite countertops, pendant lighting, stainless steel appliances, and a spacious breakfast area. The adjacent family room offers a cozy yet stylish atmosphere with a wood-burning fireplace equipped with installed gas logs for added convenience. With the exception of the first-floor bedroom and full bath, the main level boasts beautiful hardwood flooring throughout, complemented by abundant recessed lighting. The hardwood staircase with wrought iron spindles leads to the second floor, where you’ll find a generously sized master suite with a sitting area, vaulted ceiling, two walk-in closets, a garden tub, dual sinks, and a separate tiled shower with dual shower heads. Outdoor living is just as inviting, with a covered patio, built-in grill area, fenced backyard, and a full-yard irrigation system to keep your lawn looking its best. This home has everything!—space, style, comfort, and an unbeatable location. Don’t miss your chance to call this one home!
More Details
Features
History
| Date | Event | Price | $/Sqft | Source |
|---|---|---|---|---|
| Listed For Sale | $495,000 | $∞ | RE/MAX Moves Simpsonville |
Nearby Schools
Elementary School Woodland Elementary | 3.6 miles away | KG - 05 | |
Middle School Riverside Middle | 4.1 miles away | 06 - 08 | |
Elementary School Buena Vista Elementary | 3.8 miles away | KG - 05 |
