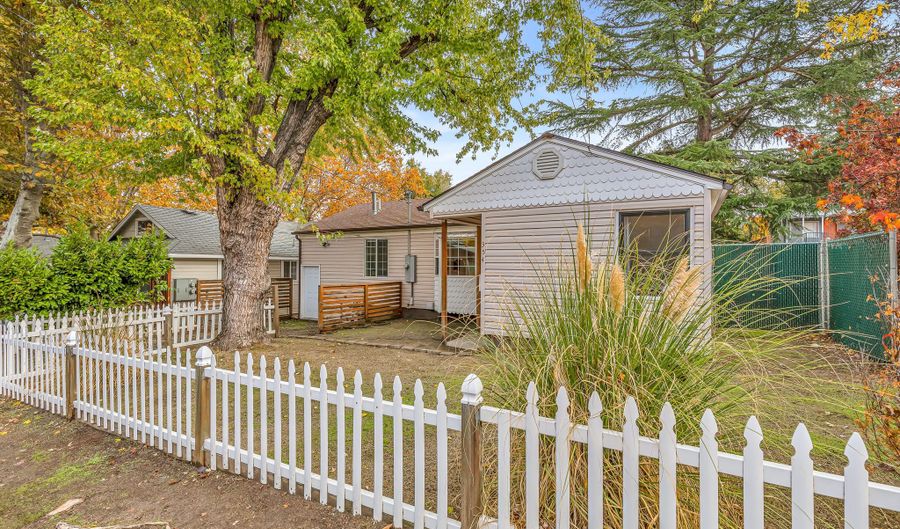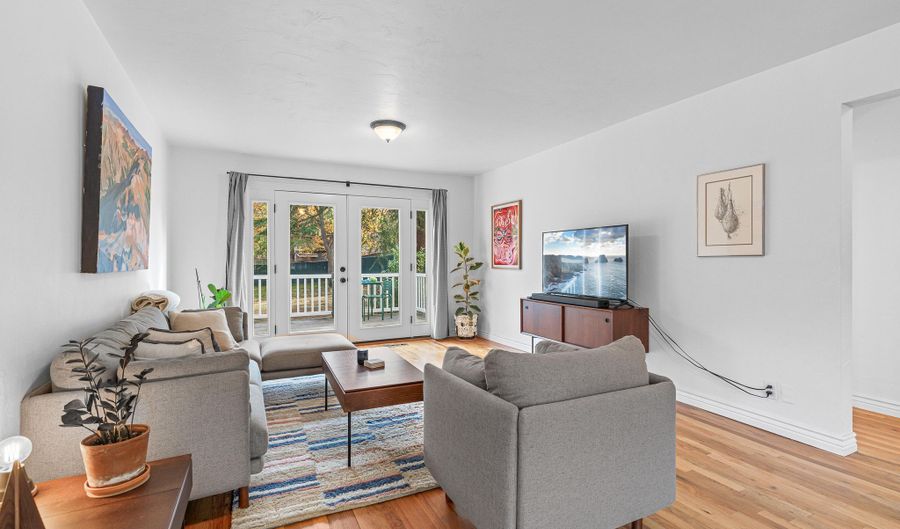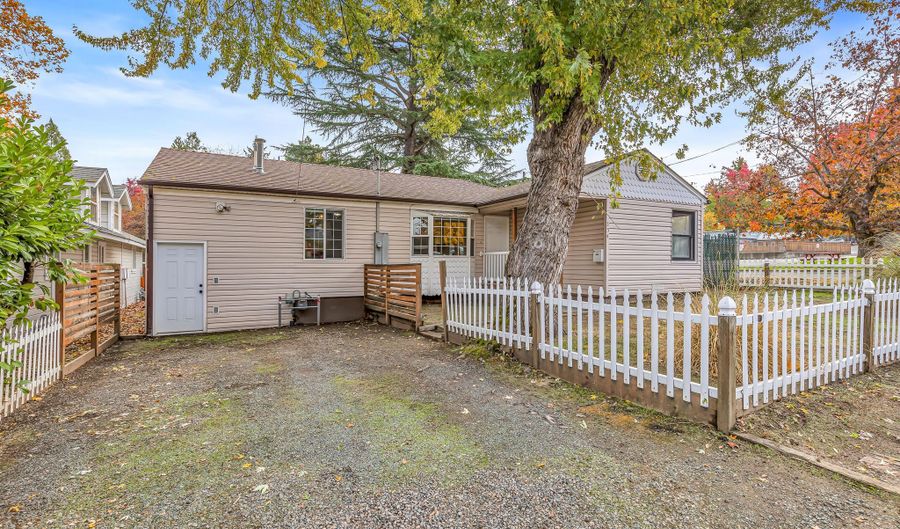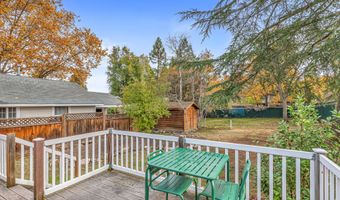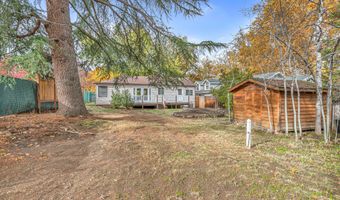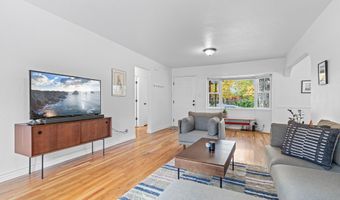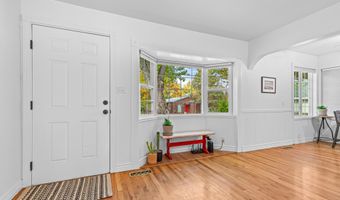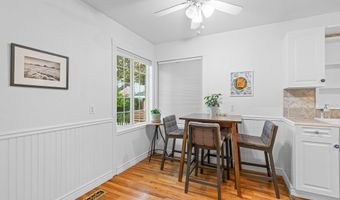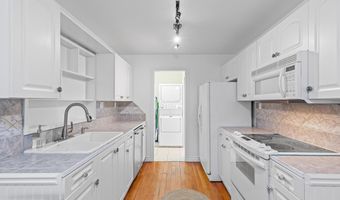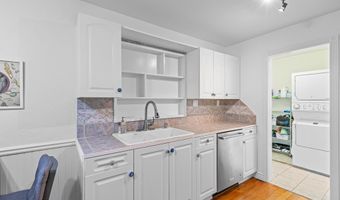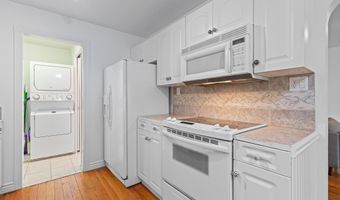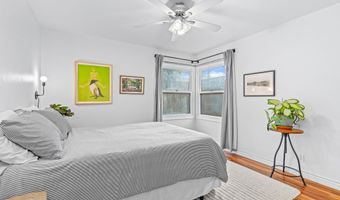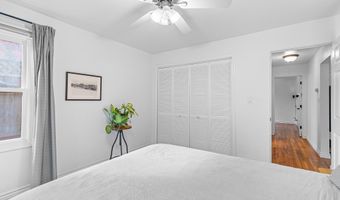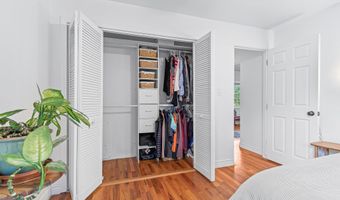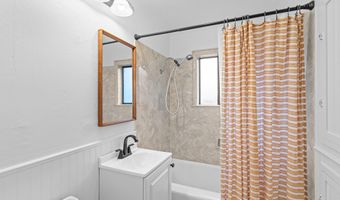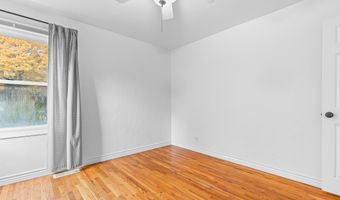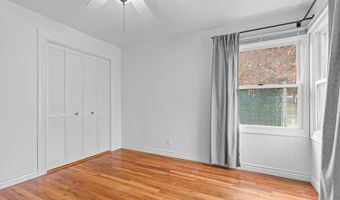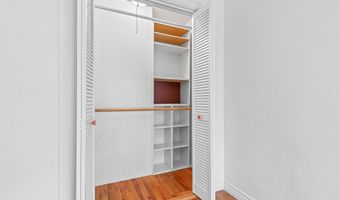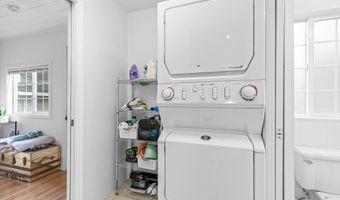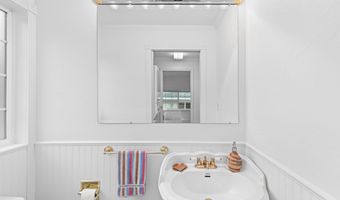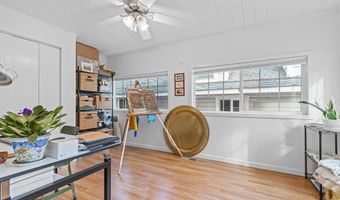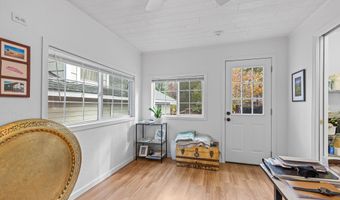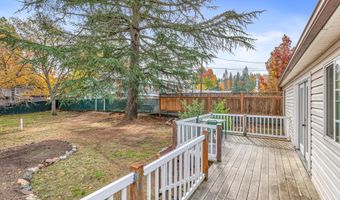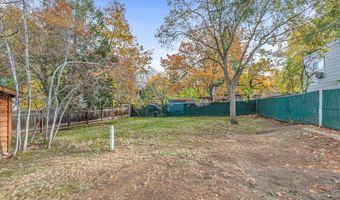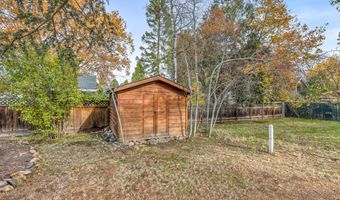354 Garfield St Ashland, OR 97520
Snapshot
Description
Charming single-level midcentury bungalow on a spacious and centrally located R-2 zoned lot near public parks, schools, groceries, and restaurants - just six minutes from Ashland's downtown plaza and Lithia Park! Huge backyard with mature trees, garden shed, and ample space for accessory dwelling or second home. Light and bright interior with solid oak hardwood floors, living room with bay window and French doors to composite deck, galley kitchen with tiled counters and backsplash, breakfast nook dining area with wainscot paneling and ceiling fan, three spacious bedrooms with closets and ceiling fans, full bathroom with tub shower, half-bathroom with pedestal sink, laundry room with stacked Maytag washer dryer, plus a large storage room. New roof in 2013, new gas furnace and air conditioning unit in 2016, fresh interior paint in 2022, new water heater and sewer line in 2023. Inquire with agents for additional documentation and details!
More Details
Features
History
| Date | Event | Price | $/Sqft | Source |
|---|---|---|---|---|
| Price Changed | $450,000 -10% | $385 | John L. Scott Ashland | |
| Listed For Sale | $500,000 | $428 | John L. Scott Ashland |
Taxes
| Year | Annual Amount | Description |
|---|---|---|
| 2024 | $3,404 |
Nearby Schools
High School Ashland High School | 0.3 miles away | 09 - 12 | |
Elementary School Walker Elementary School | 0.5 miles away | KG - 05 | |
Middle School Ashland Middle School | 0.6 miles away | 05 - 08 |
