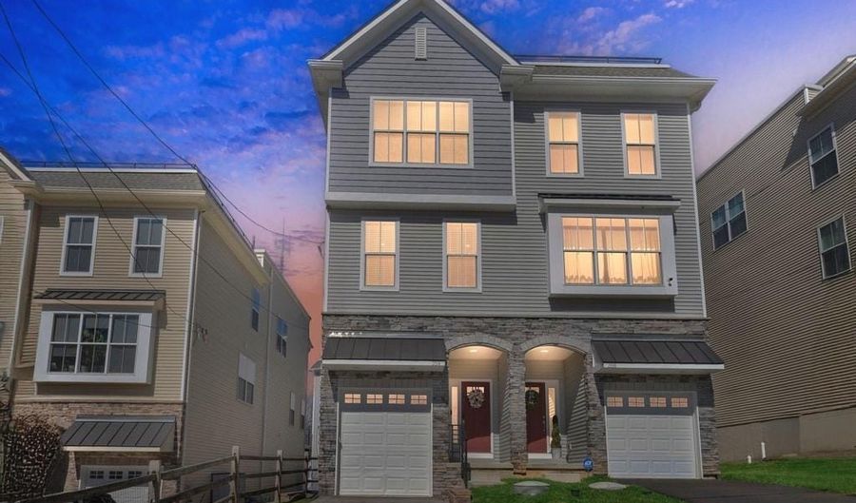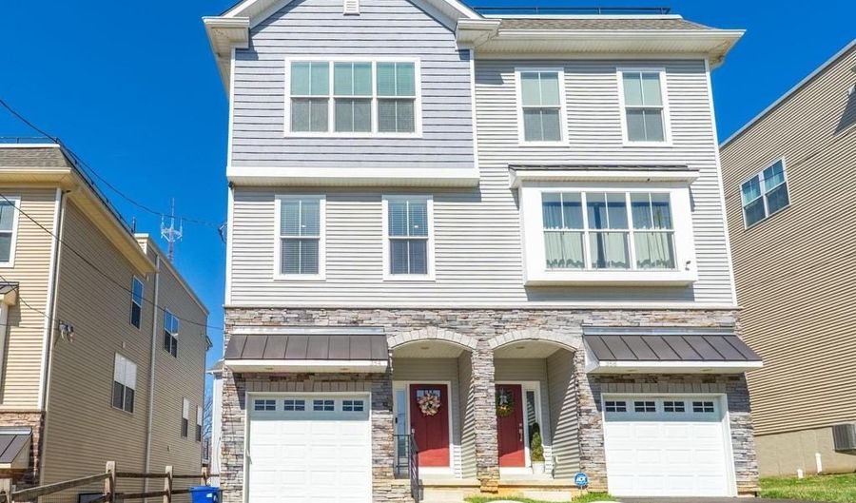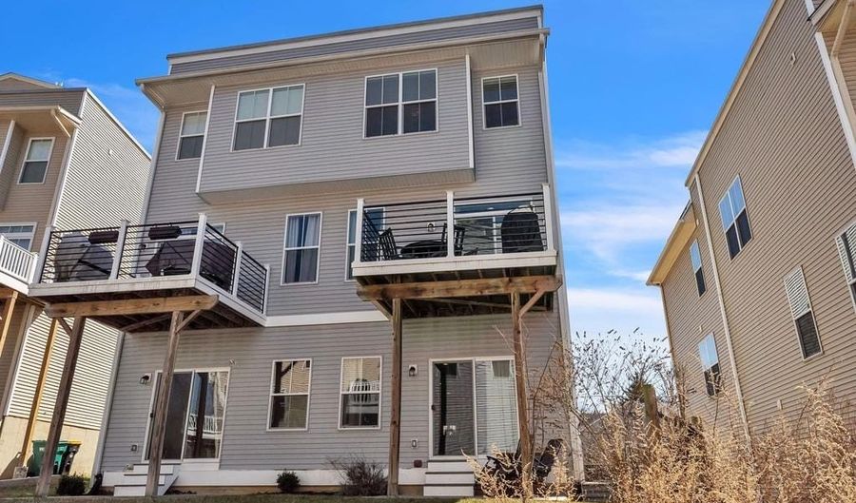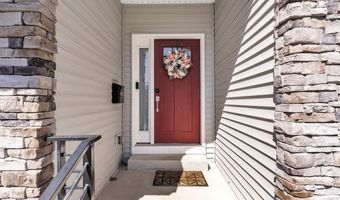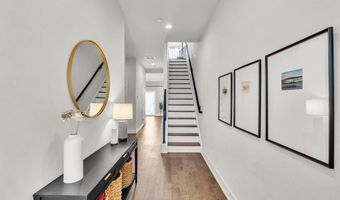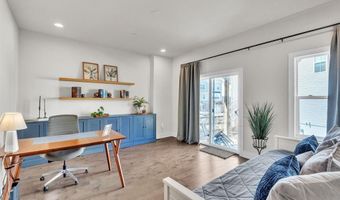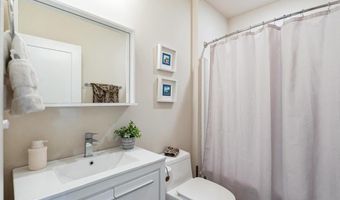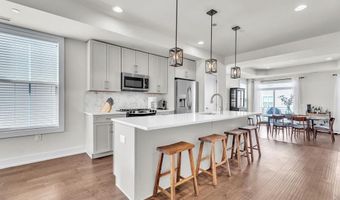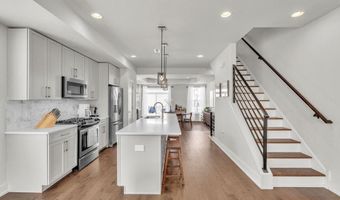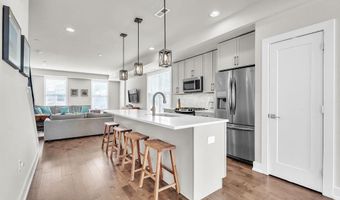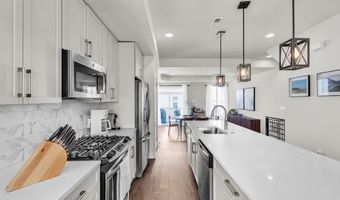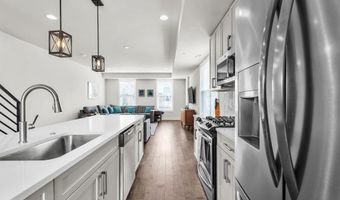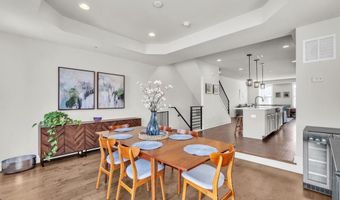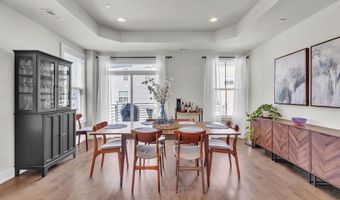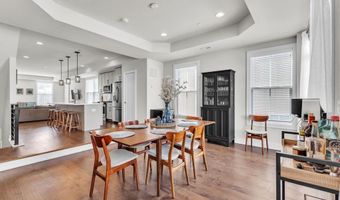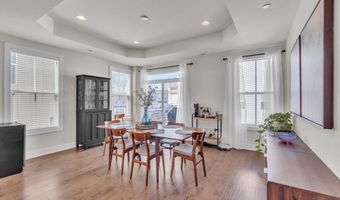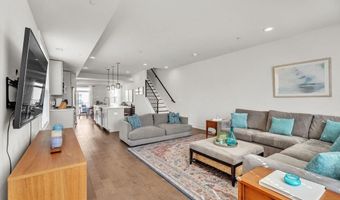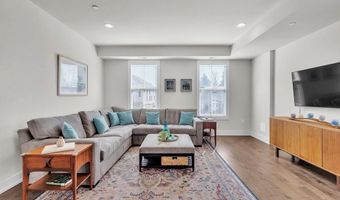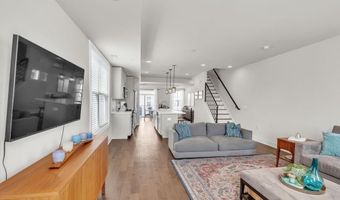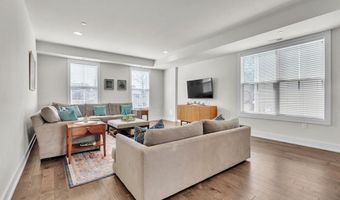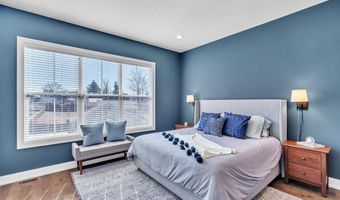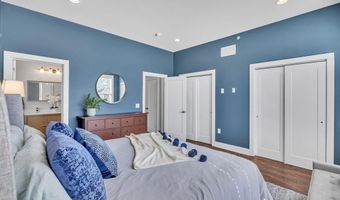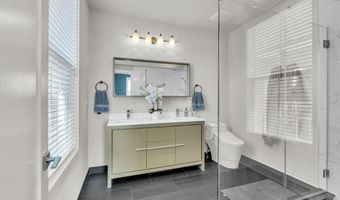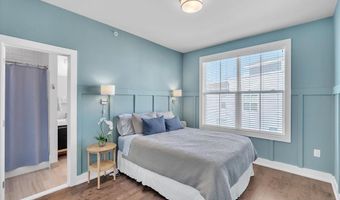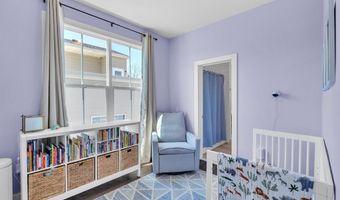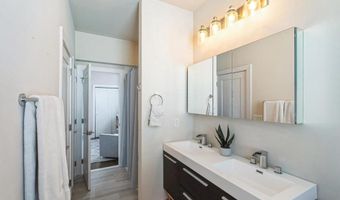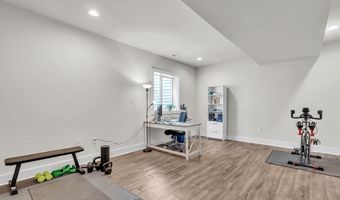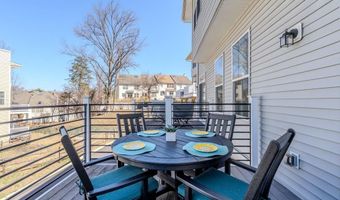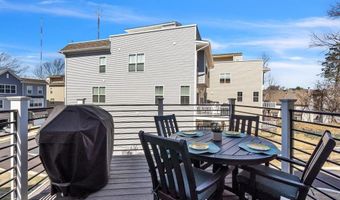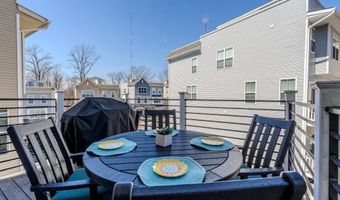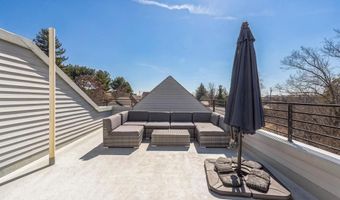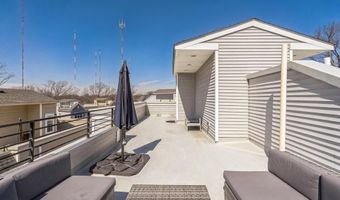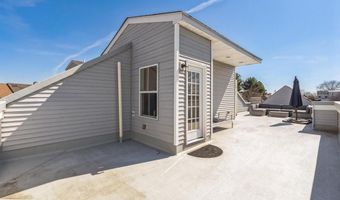354 CINNAMINSON St Philadelphia, PA 19128
Snapshot
Description
City living at it's best in this stunning luxury semi-detached twin home on Cinnaminson St. in Roxborough. This property is only 7 years young and enjoys a tax abatement until 2028. There are no HOA fees/restrictions for this property which is an additional yearly savings. As you enter the property, there is a spacious foyer with access to the garage. On this same level is a perfect office space, playroom or possible 4th bedroom with a convenient full bath for your guests. You can gain access to the rear yard from the sliding glass door that reflects tons of light! The next level has a distinct open floor plan which encompasses a beautiful gourmet kitchen with upgraded stainless steel appliances, Contemporary Gray Cabinetry, large center island with Quartz Countertops, Marble-Like Ceramic Tile Backsplash, Rubbed bronze pendant lighting and spacious pantry. The living room has gleaming hardwoods with recessed lighting and great space for entertaining. The dining room boasts a tray ceiling with recessed lighting, hardwood flooring and sliding glass door access to a trex deck. The primary bedroom on the next level has two large separate closets, ensuite bath, hardwood flooring, recessed lighting and a wall of windows. The primary bathroom has an upgraded double vanity, decorative lighting, tile/penny tile in shower with an upgraded Grohe shower system and has a frameless shower door. The secondary bedrooms have ample closet space and share a Jack and Jill bathroom with a tub/shower surround and double vanity. The laundry area is on the bedroom level which includes a Whirlpool Top Load Washer/Dryer. This fabulous floor plan also includes a fully finished basement for an additional office space, gym/workout room, recreation space for your family needs. Enjoy your expansive roof-top deck for city viewing and outdoor entertaining. All deck furniture is included. This location is in close proximity to the Ivy Ridge Train Station and other major highways including 76. It offers easy access to restaurants/shopping on Manayunk's Main Street and close to Gorgas Park & Pretzel Park! GREAT PRICE/GREAT VALUE FOR ROXBOROUGH! SELLERS LOOKING FOR A QUICK SETTLEMENT!! A TEMPORARY 2/1 BUYDOWN MAY BE AVAILABLE FOR QUALIFIED BUYERS - SEE FLYER IN DOCUMENTS - CONTACT THE LISTING AGENT FOR DETAILS!
More Details
Features
History
| Date | Event | Price | $/Sqft | Source |
|---|---|---|---|---|
| Price Changed | $585,000 -1.68% | $217 | BHHS Fox & Roach Media Home Marketing Center | |
| Price Changed | $595,000 -3.25% | $221 | BHHS Fox & Roach Media Home Marketing Center | |
| Price Changed | $615,000 -3.89% | $228 | BHHS Fox & Roach Media Home Marketing Center | |
| Price Changed | $639,900 -3.03% | $237 | BHHS Fox & Roach Media Home Marketing Center | |
| Price Changed | $659,900 -2.24% | $245 | BHHS Fox & Roach Media Home Marketing Center | |
| Listed For Sale | $675,000 | $250 | BHHS Fox & Roach Media Home Marketing Center |
Taxes
| Year | Annual Amount | Description |
|---|---|---|
| $1,605 |
Nearby Schools
High School Roxborough High School | 0.4 miles away | 09 - 12 | |
Elementary & Middle School Dobson James School | 0.5 miles away | KG - 08 | |
High School Saul W B Agricultural School | 0.9 miles away | 09 - 12 |
