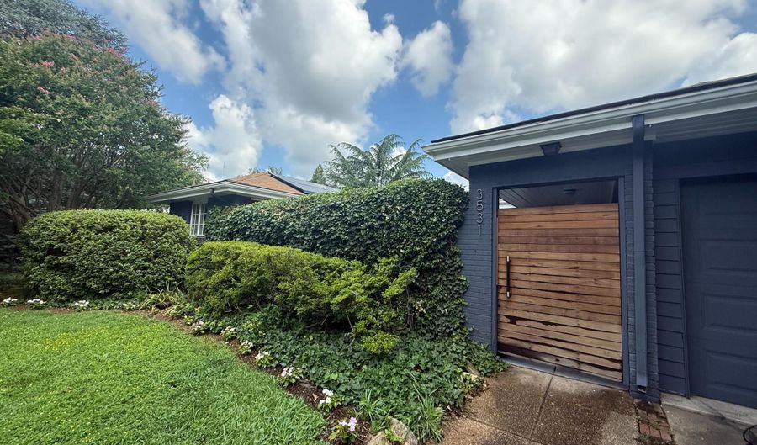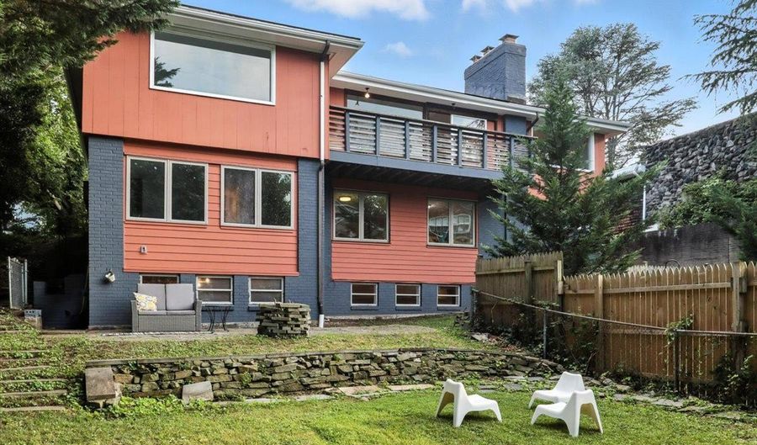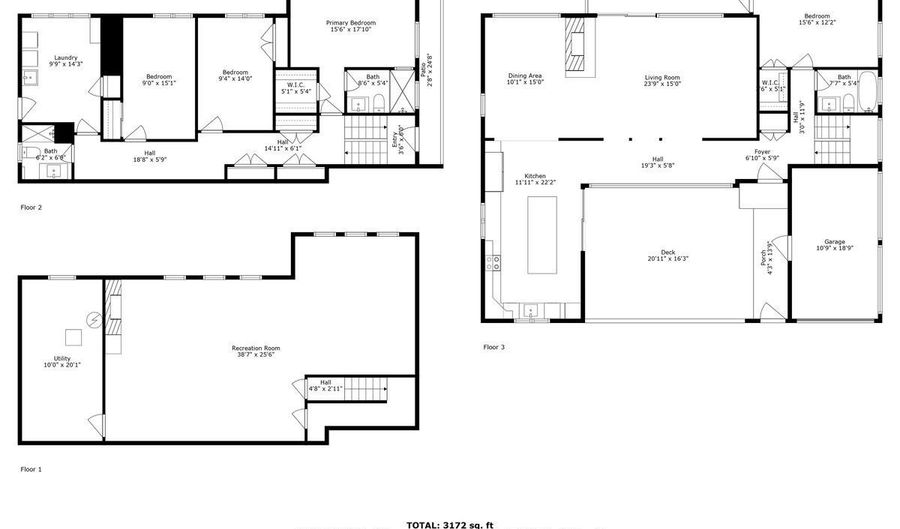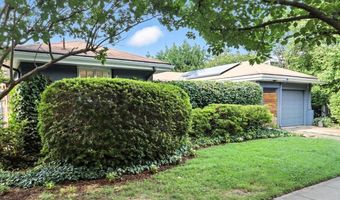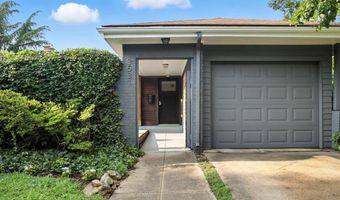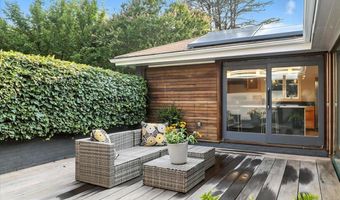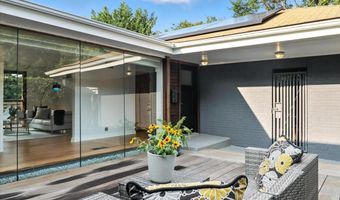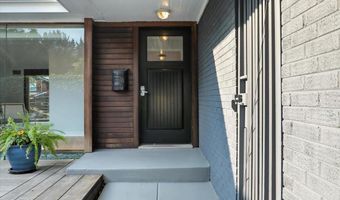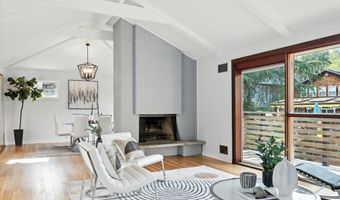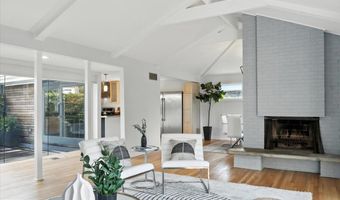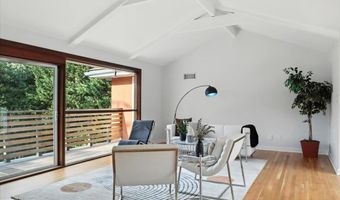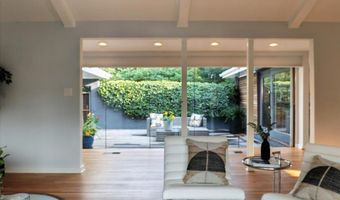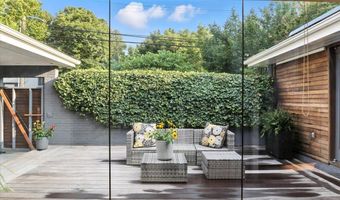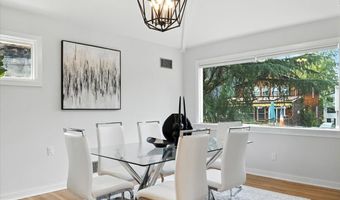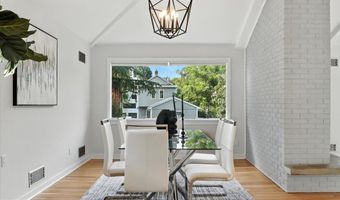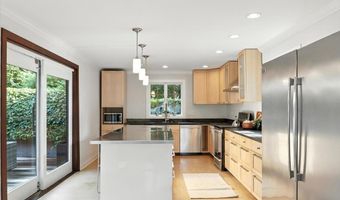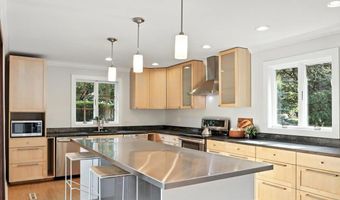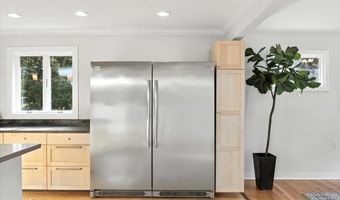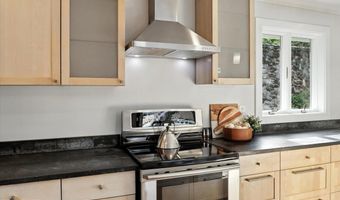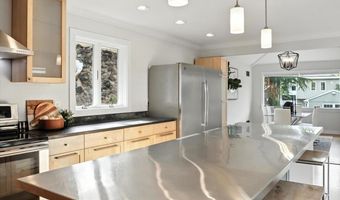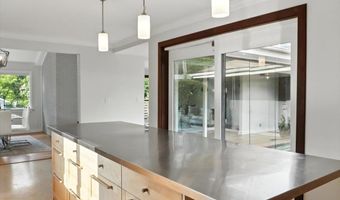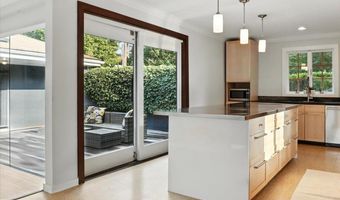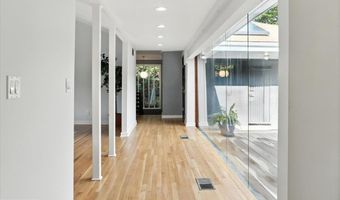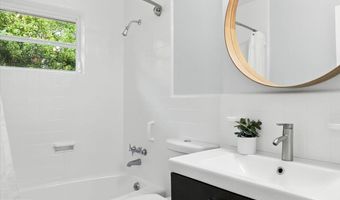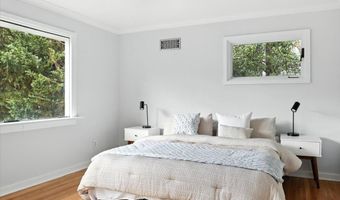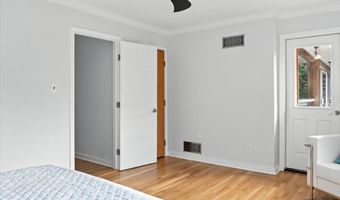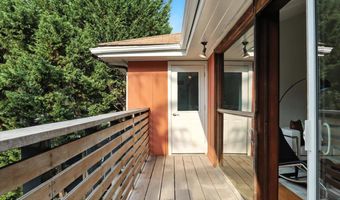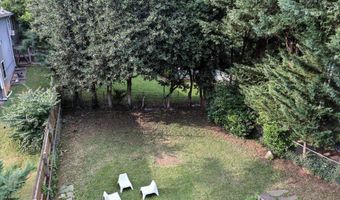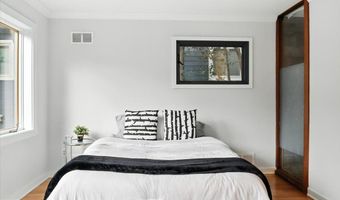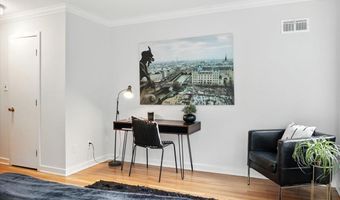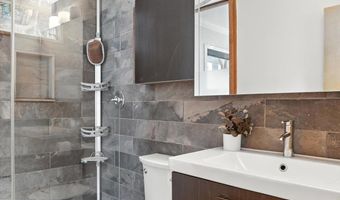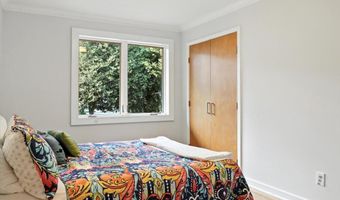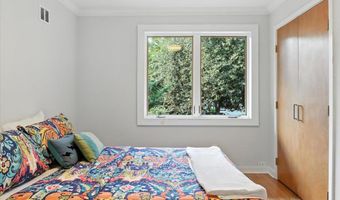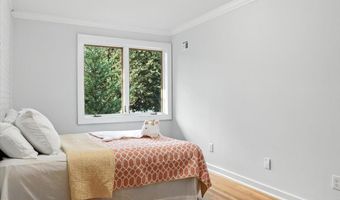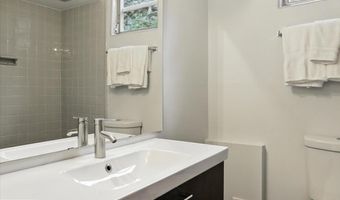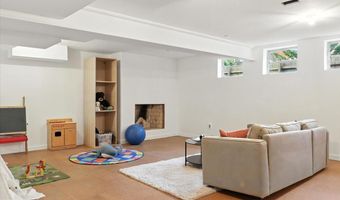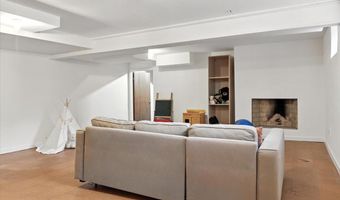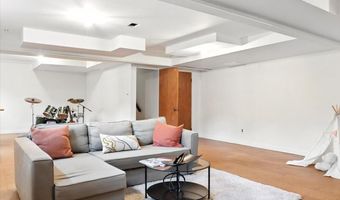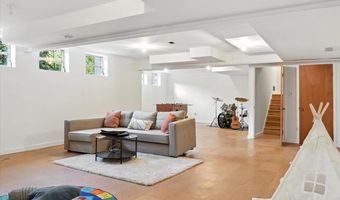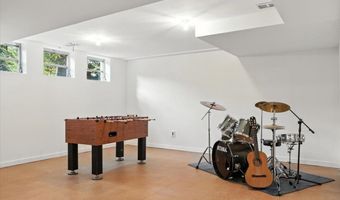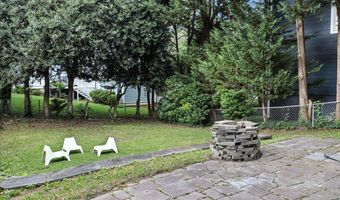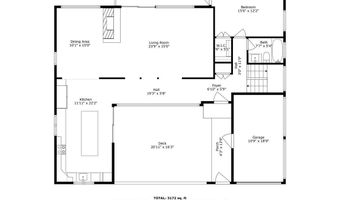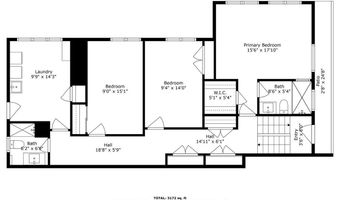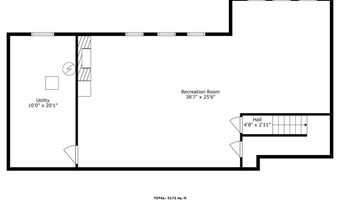3531 YUMA St NW Washington, DC 20008
Snapshot
Description
California Dreamin’ – Light, Style & Indoor-Outdoor Flow in a Courtyard Retreat
Welcome to California Dreamin’—a sun-soaked, courtyard-style contemporary that blends clean lines, natural textures, and effortless flow. Tucked behind walls of glass, this stylish home invites the outdoors in with a serene central courtyard, perfect for coffee mornings or cocktail evenings under the stars.
<P>
The main level offers ideal everyday living with soaring beam ceilings, rich hardwood floors, and an exposed brick accent wall that anchors the cozy fireplace—adding both texture and warmth to the spacious living room. A wall of windows floods the space with light and opens to the rear balcony and treetop views, which it shares with the primary suite—creating a seamless connection between indoor comfort and outdoor relaxation. The updated kitchen is as functional as it is stylish, featuring sleek cabinetry, stainless steel appliances, and an expansive center island perfect for casual dining, meal prep, or entertaining. A full wall of windows in both the kitchen and living room frames serene courtyard views, bathing the heart of the home in natural light. This is a step-down style home, where the lower levels are above grade at the back, allowing for full-size windows and an airy, open feel throughout. The attached garage is located just off the courtyard, providing private, convenient parking steps from your front door.
<P>
On lower level one, you’ll find a second primary suite complete with a large walk-in closet and a picture window that fills the room with natural light. Two additional generously sized bedrooms offer bright exposures and flexible living options for guests, home offices, or creative space. An updated hall bath and a convenient laundry room complete this level.
<P>
Lower level two offers a spacious family/rec room with a second fireplace—perfect for relaxing, entertaining, or movie nights—along with a large utility/storage room.
<P>
Out back, a large fenced rear yard with a stone patio provides the perfect setting for outdoor dining, play, or peaceful evenings under the stars. Solar panels help keep things efficient and eco-friendly.
<P>
Bright, breezy, and full of character—California Dreamin’ is where form meets feel-good living.
More Details
Features
History
| Date | Event | Price | $/Sqft | Source |
|---|---|---|---|---|
| Listed For Sale | $1,599,000 | $453 | Compass |
Taxes
| Year | Annual Amount | Description |
|---|---|---|
| $10,706 |
Nearby Schools
Elementary School Murch Elementary School | 0.4 miles away | PK - 06 | |
Elementary School Hearst Elementary School | 0.4 miles away | PK - 03 | |
High School Wilson W. Shs | 0.5 miles away | 09 - 12 |
