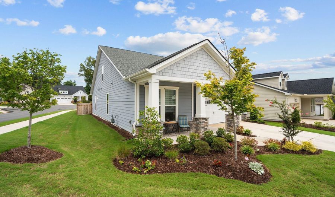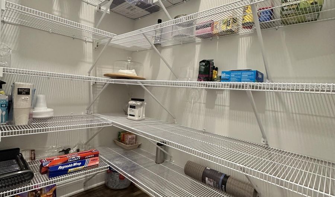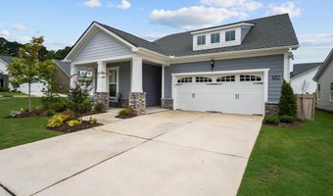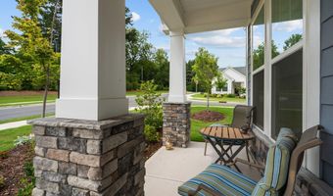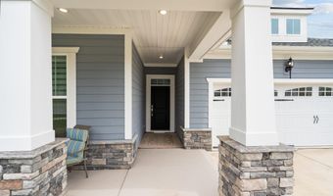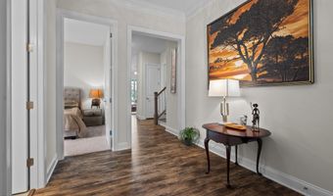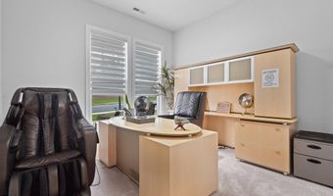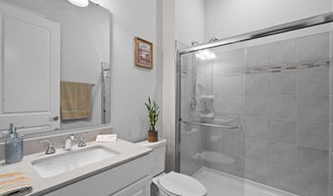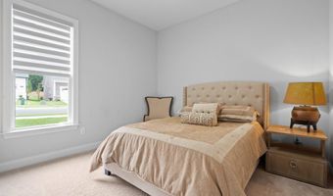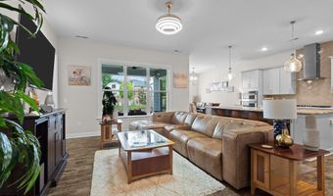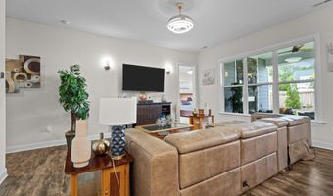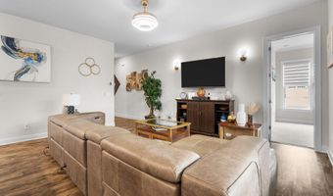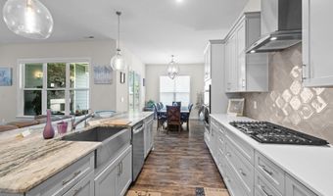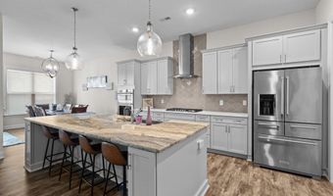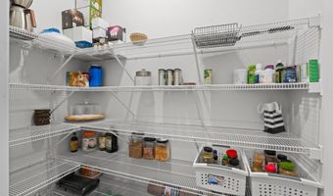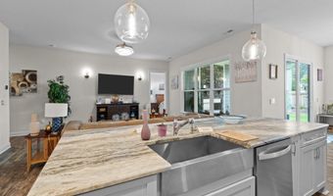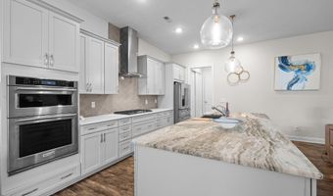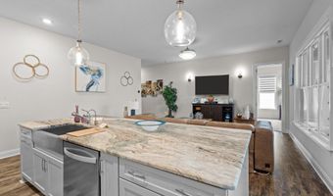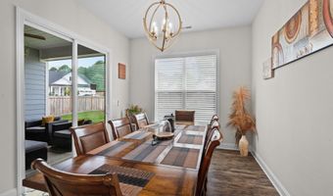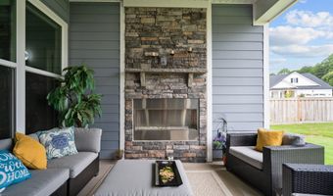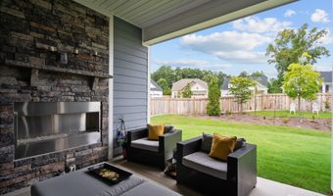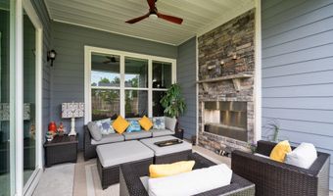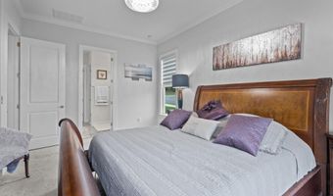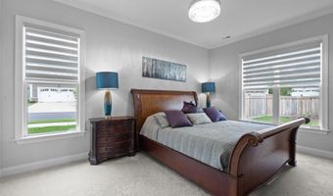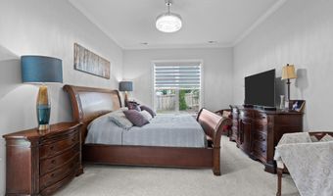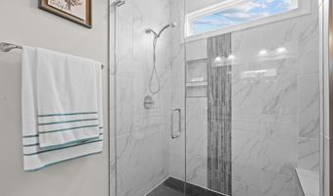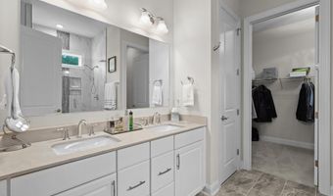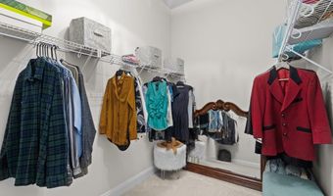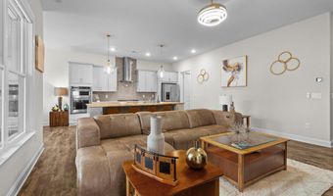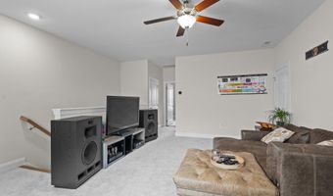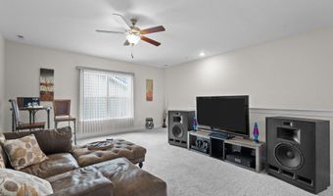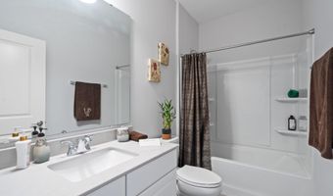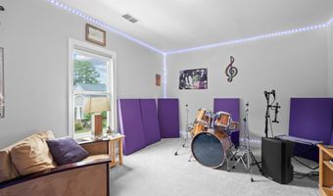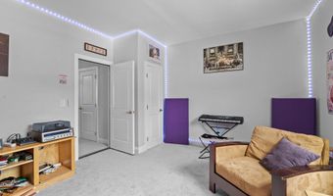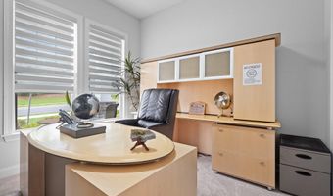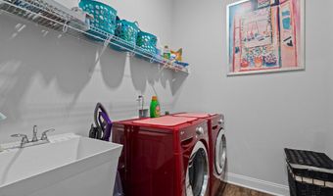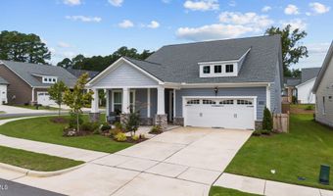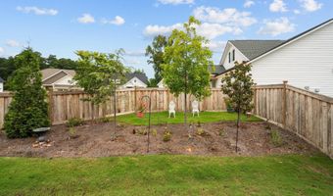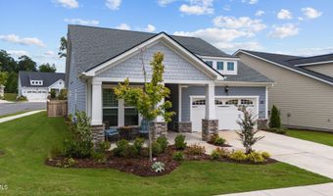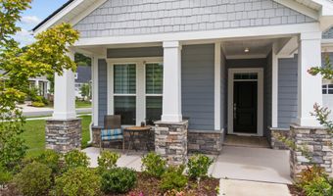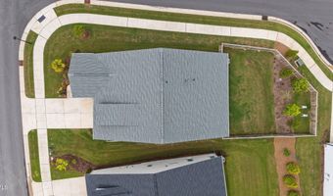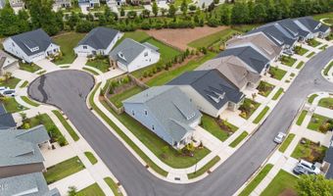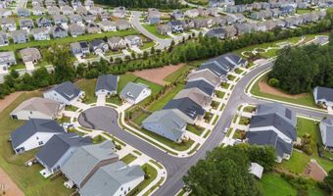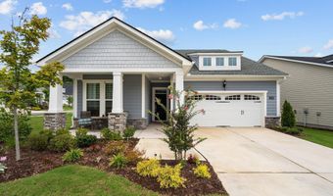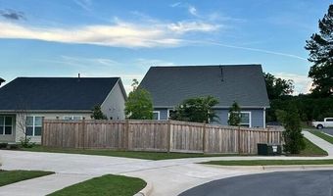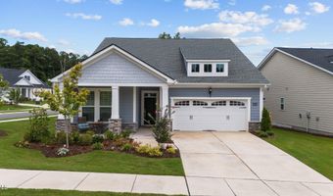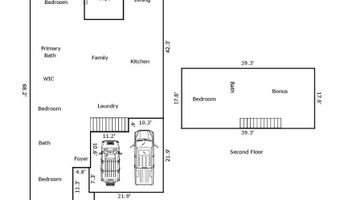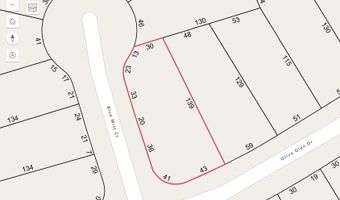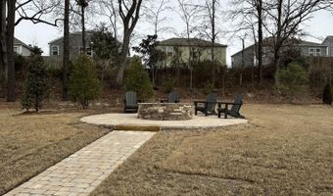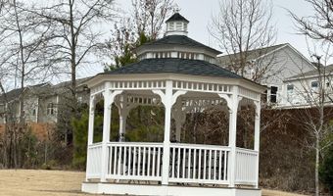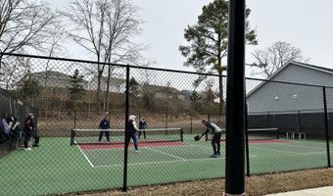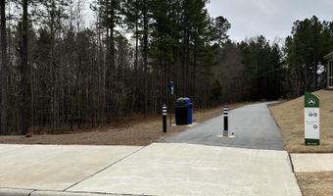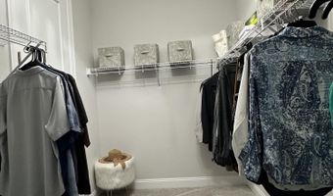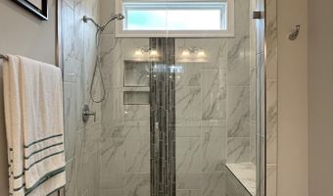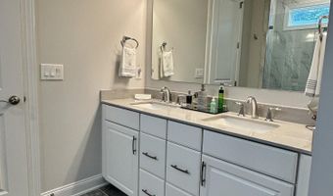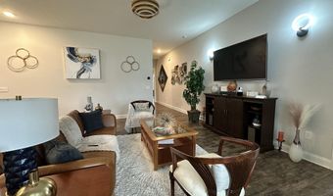3528 Olive Glen Dr Apex, NC 27502
Snapshot
Description
Active 55+ preferred- no permanent resident younger than 21 years old can live in this community. Priced to sell, motivated seller! Built on 2022 by Toll Brothers, barely lived in, practically new. You cannot build this home today for under $850K. Ranch with bonus area above, great location, 5.9 miles from Jordan Lake and 5.8 miles to dining & shopping. Innovative TAEXX contactless pest control system between walls to keep bugs out of your house! Tray ceiling in the foyer, 10' ceilings throughout the first floor, extra tall windows. Customized luxury features, chef kitchen with backsplash design extending to the ceiling, premium quartz counter tops, oversized custom kitchen island with textured leathered marble, and a spacious dining area. Custom tile design in the master shower-to the top of the ceiling. Premium oversized corner lot on a cul-de-sac street. The sliding glass door welcomes you to an inviting outdoor living space, with the private fenced backyard, a covered patio with stone gas fireplace and a mantel ready for a TV! Enjoy cozy, warm nights at the push of a button! Gaze upon our feathered friends and hummingbirds drinking from your lovely private garden! Upstairs you will find a large bonus room for movie watching and games, with a fourth bedroom/flex space, closets and the full for grandkids or guests. This home has an EV plug, and gleaming epoxy garage floors. Upgraded landscaping throughout. Pickle-ball or enjoy the walking trails at the Peak of Good living in Apex. 2.3 miles from the Tobacco Trail for biking or walking. Maintenance free living, the HOA covers all lawn care. Amenities include Bocce, 2 Pickle ball courts, Gazebo, Dog walk, fire pit. Active Adult community, enjoy the privacy of a single family home with the convenience of an exclusive community with great neighborhood activities (see newsletter in documents). High value and growing area with many high end new neighborhoods, centrally located to Duke area, Southpoint mall, Chapel Hill, Pittsboro, Cary and more.
More Details
Features
History
| Date | Event | Price | $/Sqft | Source |
|---|---|---|---|---|
| Price Changed | $685,000 +1.03% | $263 | Choice Residential Real Estate | |
| Price Changed | $678,000 +0.37% | $260 | Choice Residential Real Estate | |
| Price Changed | $675,500 +0.07% | $260 | Choice Residential Real Estate | |
| Price Changed | $675,000 -3.16% | $259 | Choice Residential Real Estate | |
| Price Changed | $697,000 +0.29% | $268 | Choice Residential Real Estate | |
| Price Changed | $695,000 -0.71% | $267 | Choice Residential Real Estate | |
| Price Changed | $700,001 | $269 | Choice Residential Real Estate | |
| Price Changed | $700,000 +0.02% | $269 | Choice Residential Real Estate | |
| Price Changed | $699,850 -0.01% | $269 | Choice Residential Real Estate | |
| Listed For Sale | $699,900 | $269 | Choice Residential Real Estate |
Taxes
| Year | Annual Amount | Description |
|---|---|---|
| 2025 | $6,080 | L09 RETREAT AT CEDAR CROSSING PH1 BM2021 |
Nearby Schools
Elementary School Olive Chapel Elementary | 2.8 miles away | KG - 05 | |
Elementary School Apex Elementary | 5 miles away | KG - 05 | |
Elementary School Baucom Elementary | 5.1 miles away | PK - 05 |

