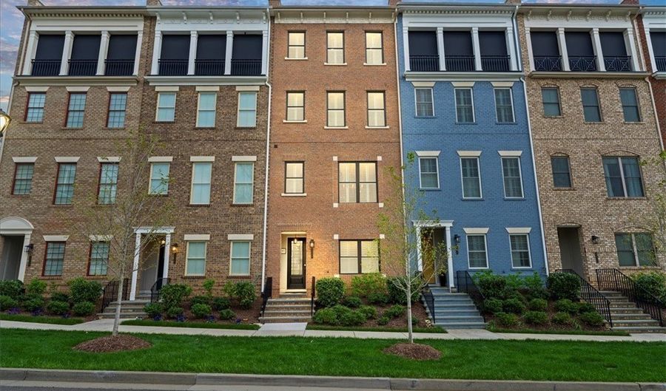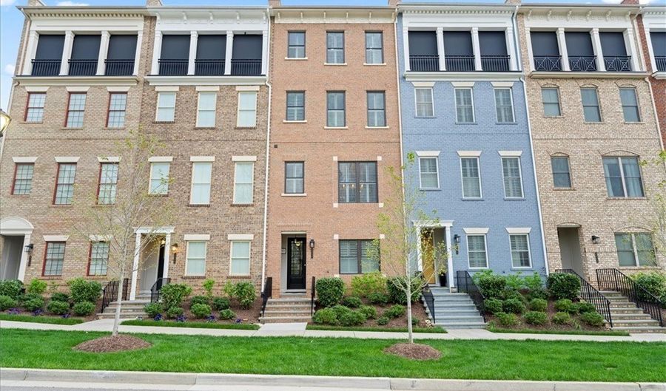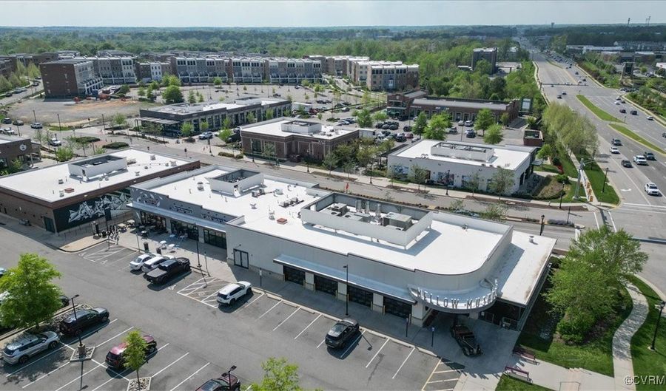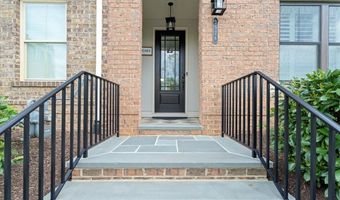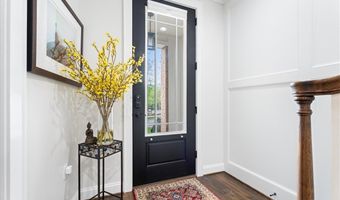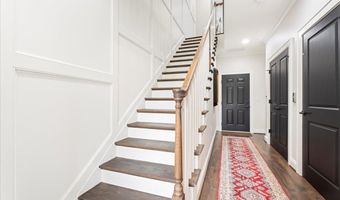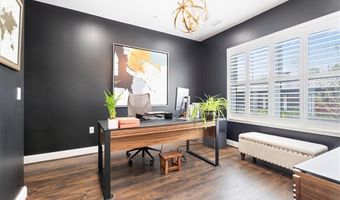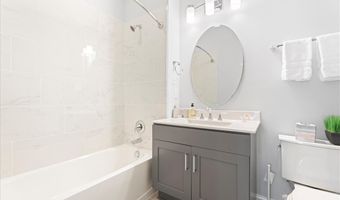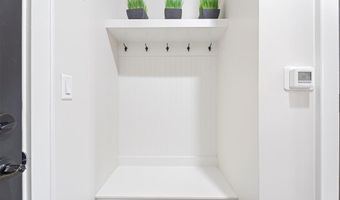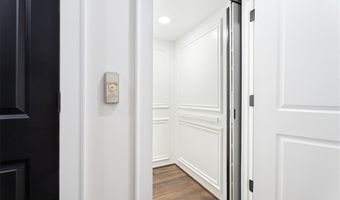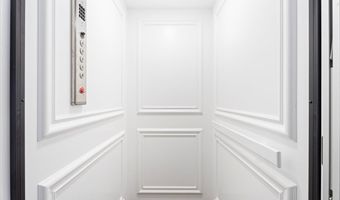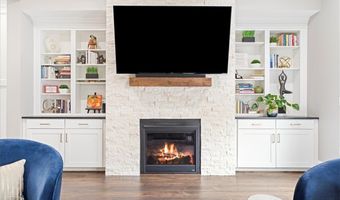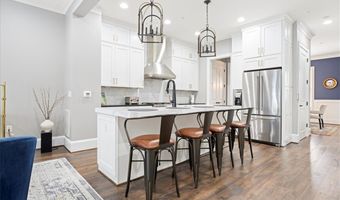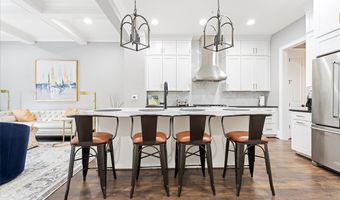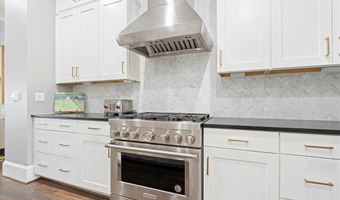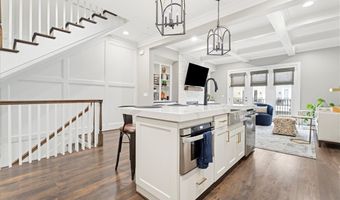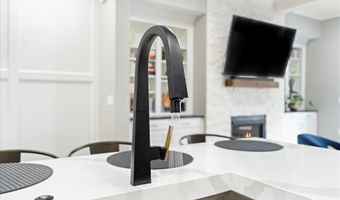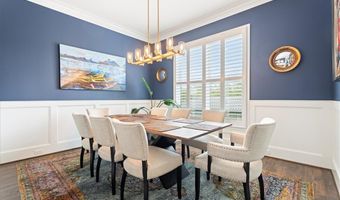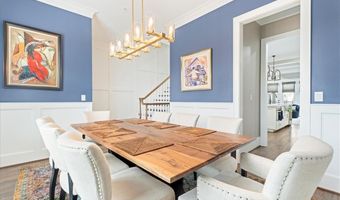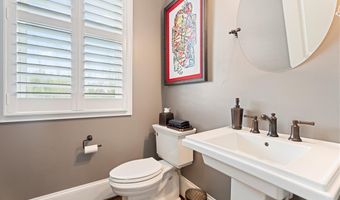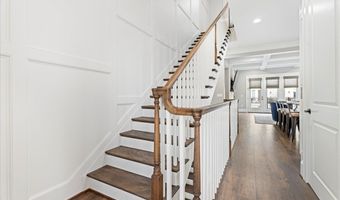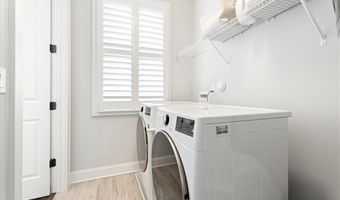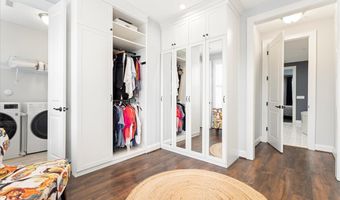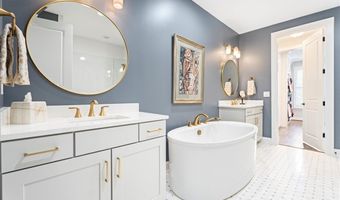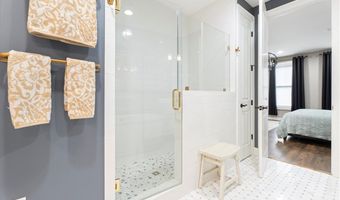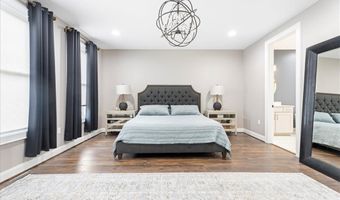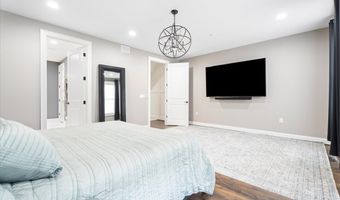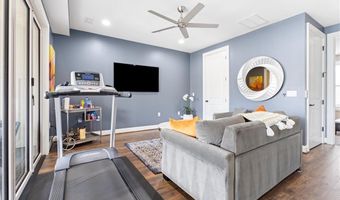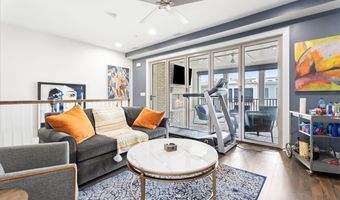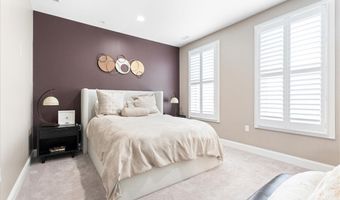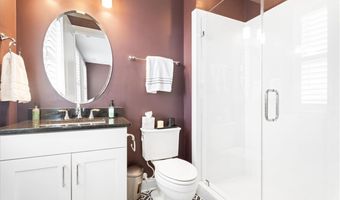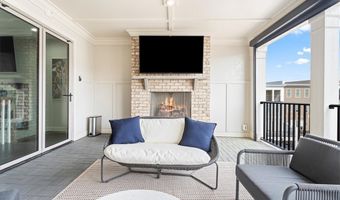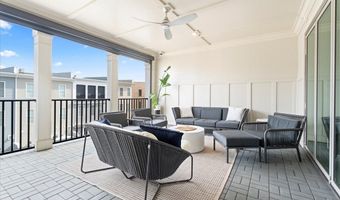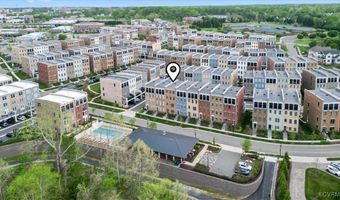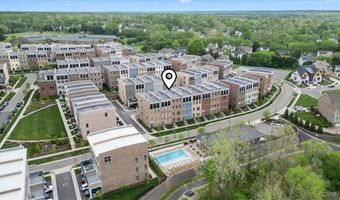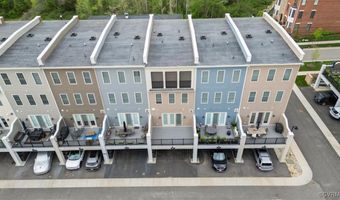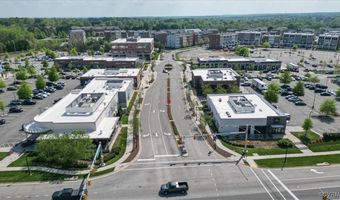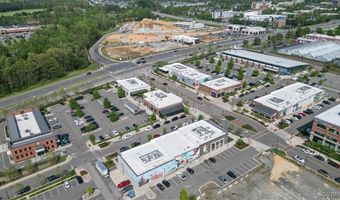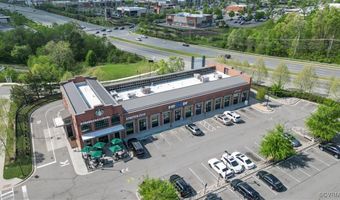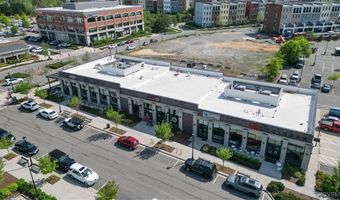3526 Vinery Ave Henrico, VA 23233
Snapshot
Description
Live Lavishly in the Heart of Short Pump – Greengate’s Premier Luxury Townhome
Welcome to the pinnacle of modern elegance in the coveted Greengate community – where luxury meets location in one of Richmond’s most prestigious neighborhoods. With award-winning schools, premier shopping, and upscale dining just moments away, this four-story designer townhome is a rare opportunity for the discerning buyer who wants it all — and NOW!
Step inside this 3-bedroom, 3 full and 1 half bath masterpiece, where thoughtful upgrades and timeless finishes elevate every corner. Glide effortlessly between floors with your private elevator, and take in the meticulous craftsmanship designed to impress:
• A chef’s kitchen unlike any other, featuring a Kitchen Aid 6-burner commercial gas stove, striking Wolf hood, Silestone quartz island at the highest grade, and leathered granite countertops with an eased edge finish.
• Custom butler’s pantry for seamless entertaining.
• Built-in wood cabinetry and shelving anchor the family room’s floor-to-ceiling stone fireplace, creating warmth and elegance.
• Stone backsplash, designer lighting, and upscale finishes throughout.
• Custom plantation shutters adorn every window, adding sophistication and privacy.
• In the primary suite, awaken in pure luxury as the remote-controlled blinds rise automatically with the morning sun — a daily indulgence that feels like a five-star retreat.
• A Closet Factory-designed primary closet offers boutique-level organization.
And when it’s time to unwind, head to the breathtaking 4th floor covered terrace, complete with automatic rolling shade for added privacy and temperature control. And when you've had just enough of the warm weather, head directly from your front door to clubhouse for a refreshing dip in the serenity of the pool.
Why Wait to build when perfection is ready and waiting?
This is more than just a townhome. It’s a statement in style, class, and convenience — curated for those who live boldly and expect the best.
More Details
Features
History
| Date | Event | Price | $/Sqft | Source |
|---|---|---|---|---|
| Listed For Sale | $900,250 | $297 | Keller Williams Realty |
Expenses
| Category | Value | Frequency |
|---|---|---|
| Home Owner Assessments Fee | $210 | Monthly |
Taxes
| Year | Annual Amount | Description |
|---|---|---|
| 2024 | $6,559 |
