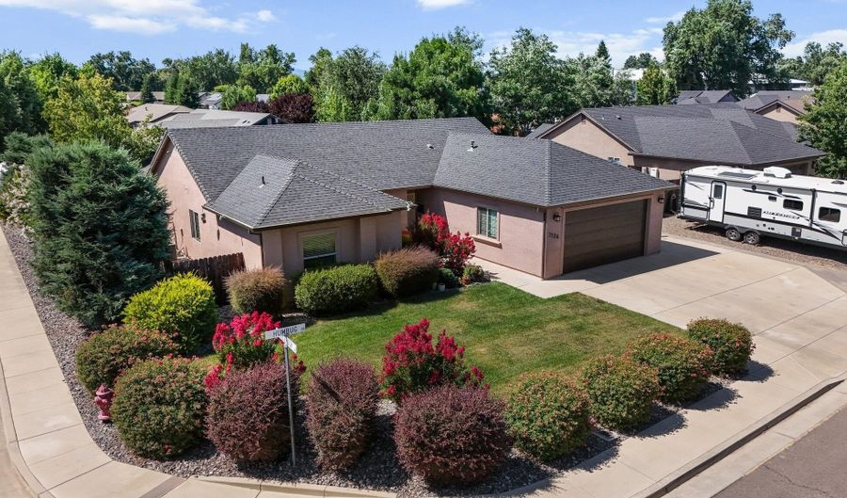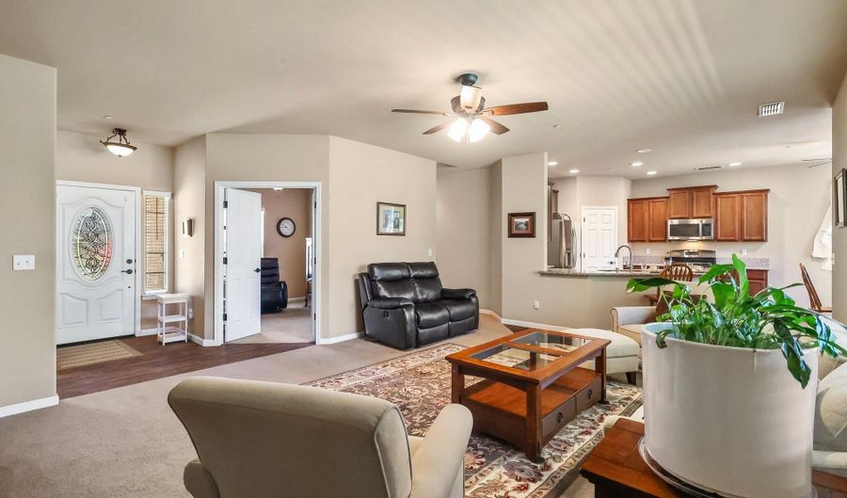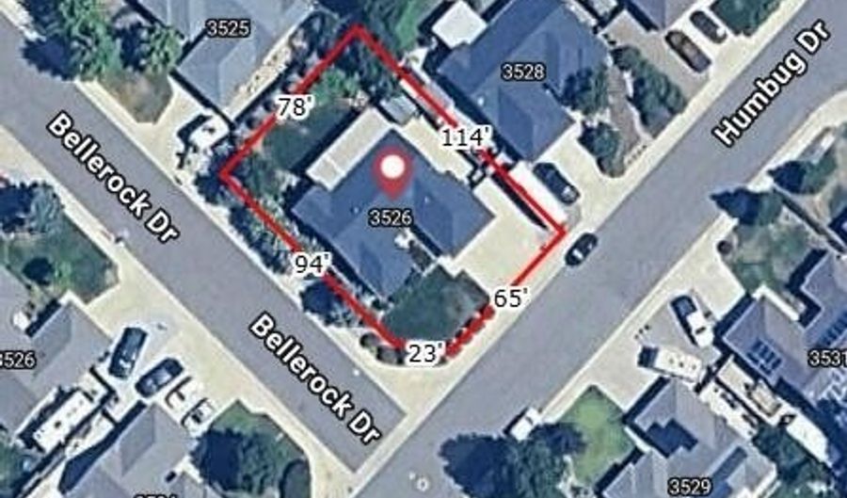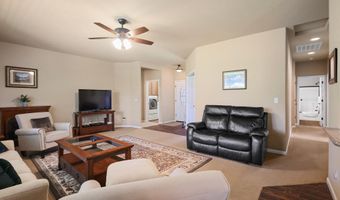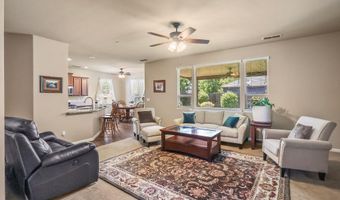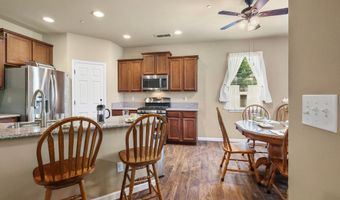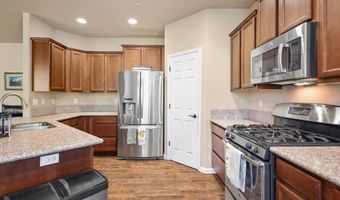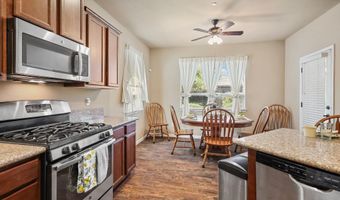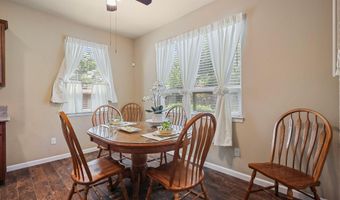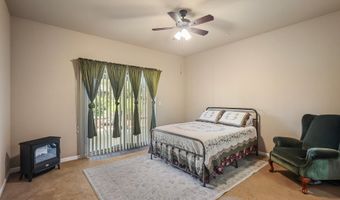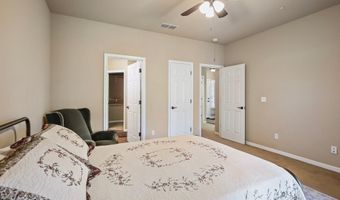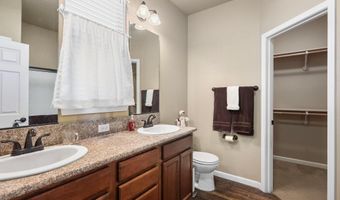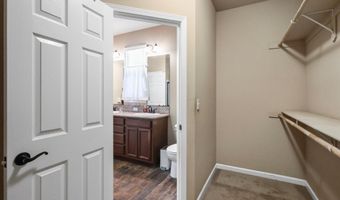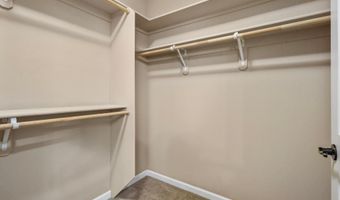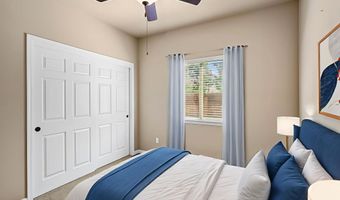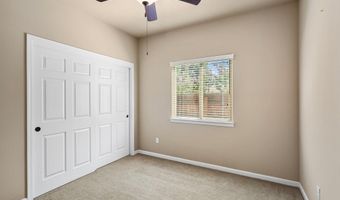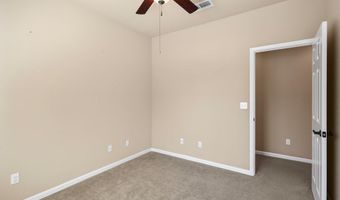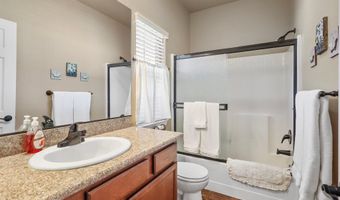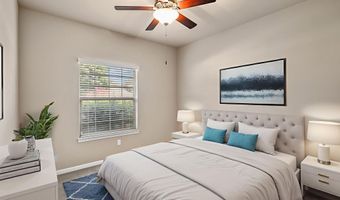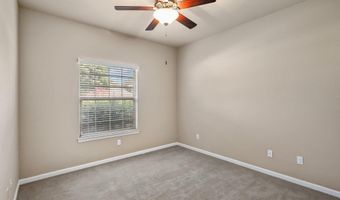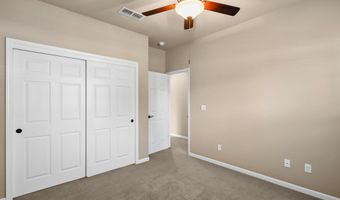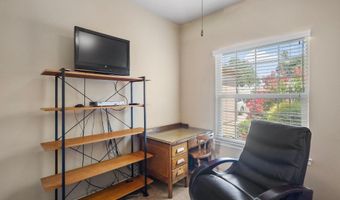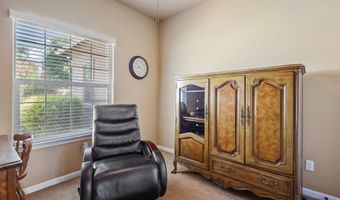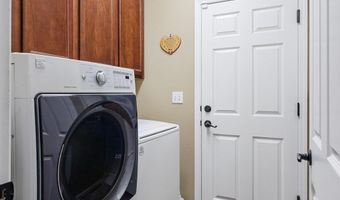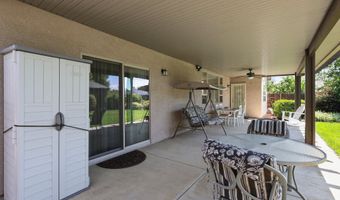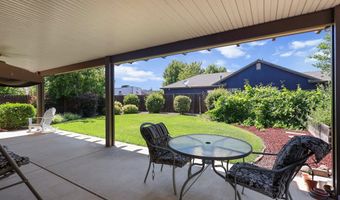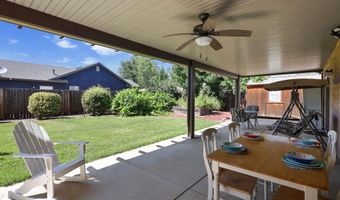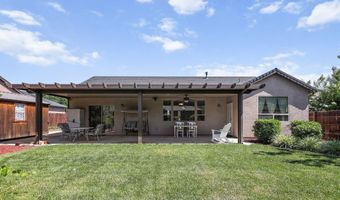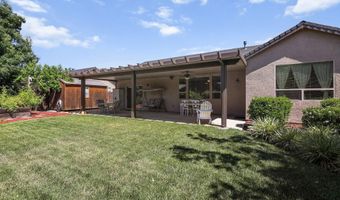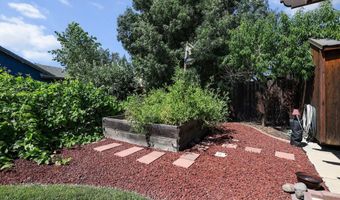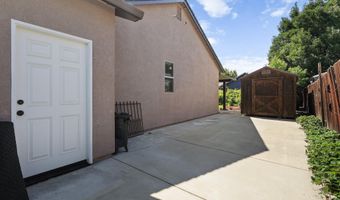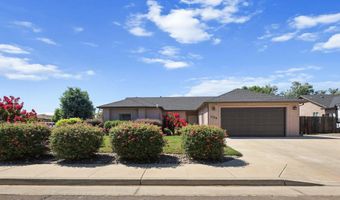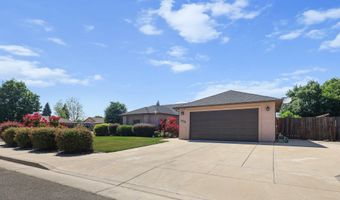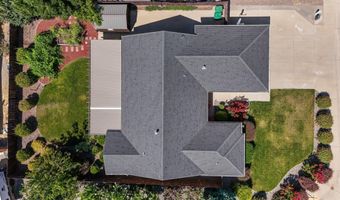3526 Humbug Dr Anderson, CA 96007
Snapshot
Description
Welcome to this lovely 4-bedroom, 2-bathroom, 1,633 sq ft home on a corner lot in the esteemed Homewood subdivision. Inside you'll be greeted with spacious living and dining areas, high ceilings, granite counters, and ceramic wood-like floor tiles. A split floor plan and abundant storage also grace this home. You can even see the Shasta Bally mountains from the kitchen window. Step outside the sliding doors in the master bedroom to the covered back patio, which has plenty of space for dining and lounge furniture. The well-manicured backyard features a raised vegetable garden, grapevine, strawberry patch, and peach and apple trees. A 2-car attached garage and extended driveway provide storage for vehicles and an RV or boat. A custom-built shed provides additional space for your lawn tools as well. It's also located near walking trails.
More Details
Features
History
| Date | Event | Price | $/Sqft | Source |
|---|---|---|---|---|
| Price Changed | $449,900 -2.17% | $276 | Josh Barker Real Estate | |
| Listed For Sale | $459,900 | $282 | Josh Barker Real Estate |
Nearby Schools
High School Anderson New Technology High | 0.6 miles away | 09 - 12 | |
Elementary School Cascade Community Day | 0.8 miles away | KG - 06 | |
Middle School South County Community Day | 0.8 miles away | 07 - 08 |
