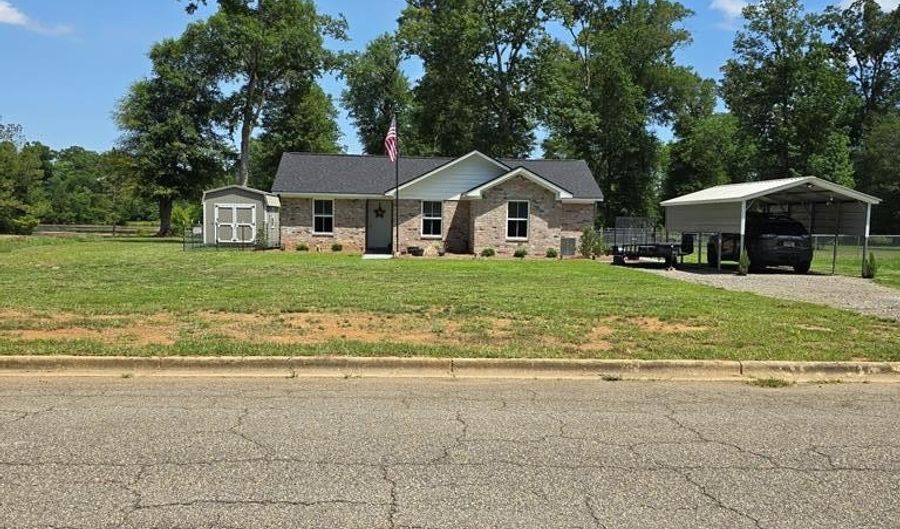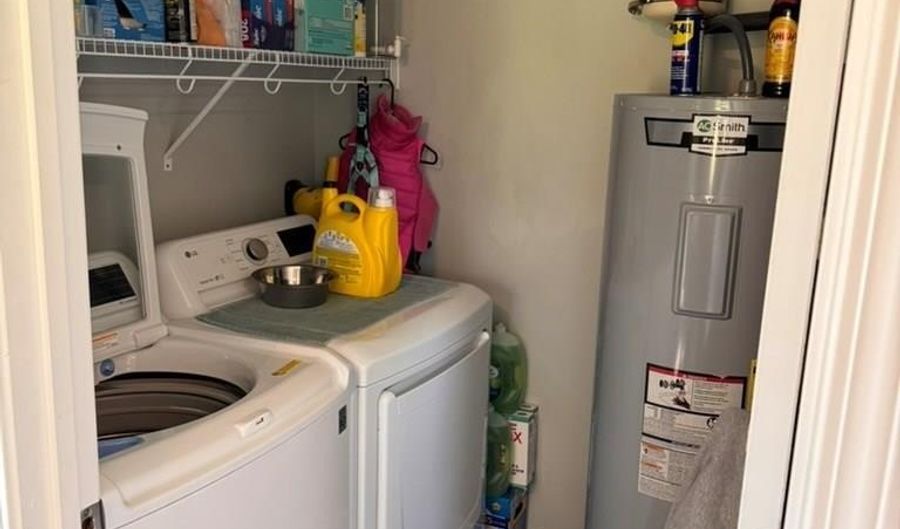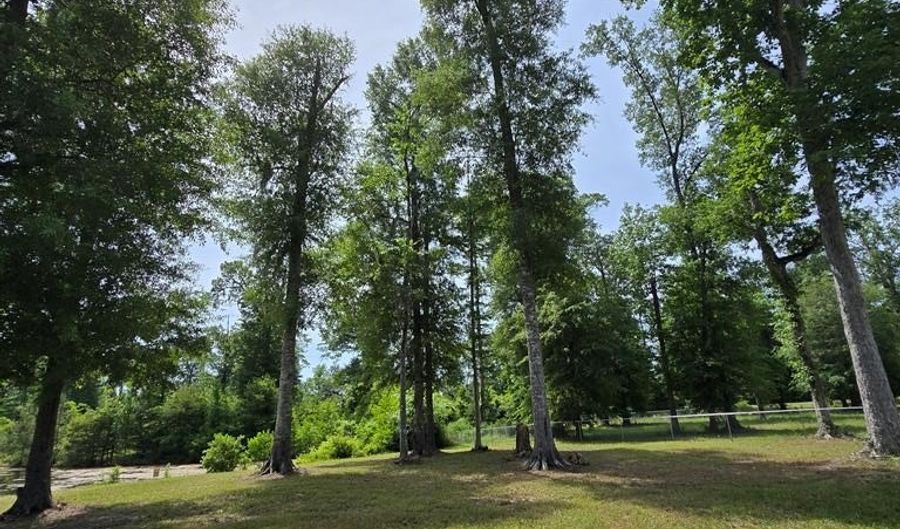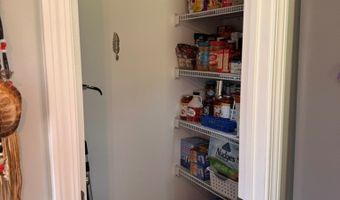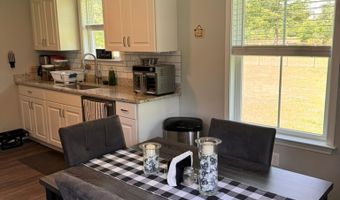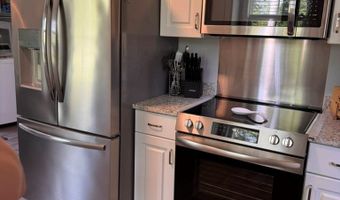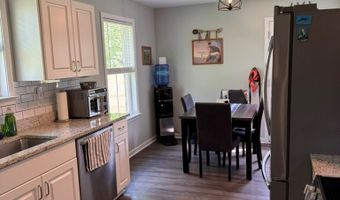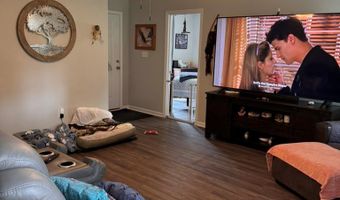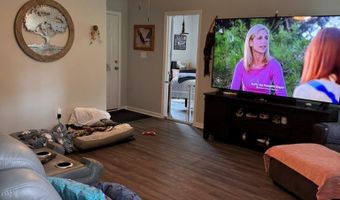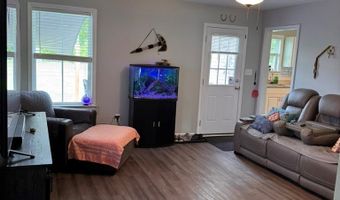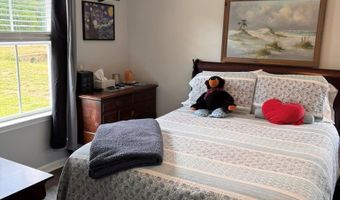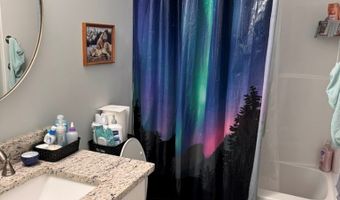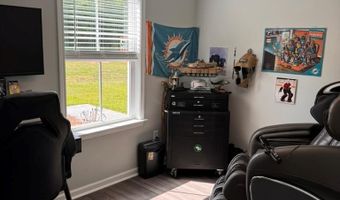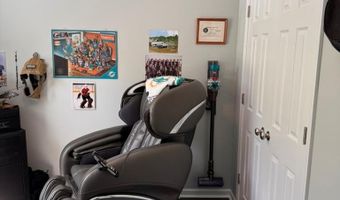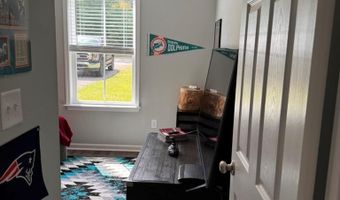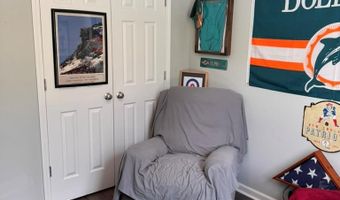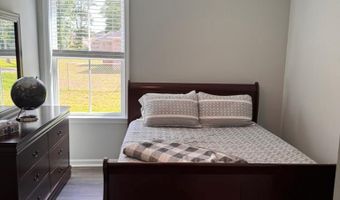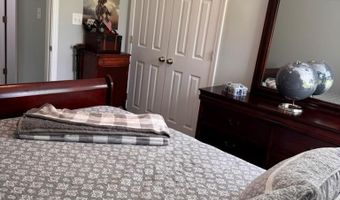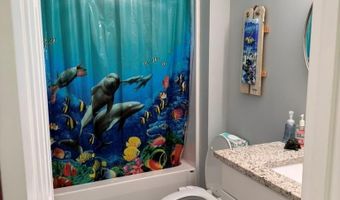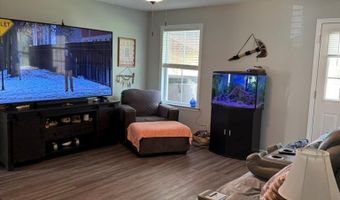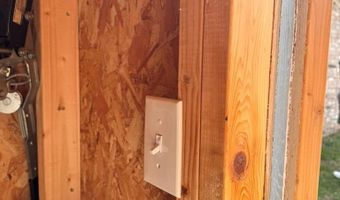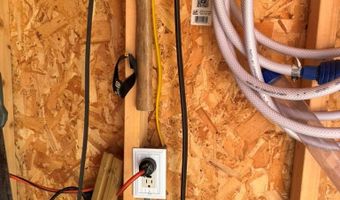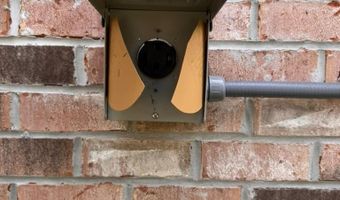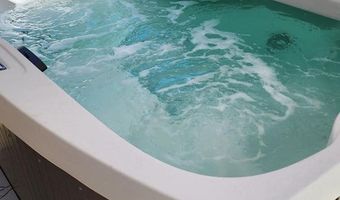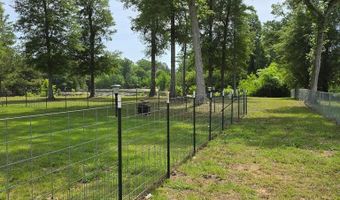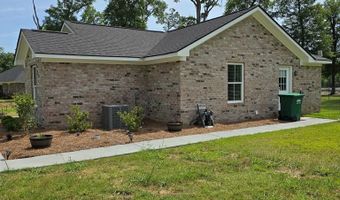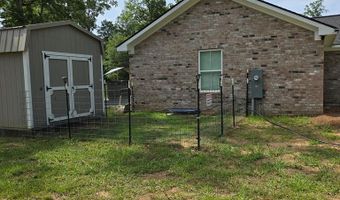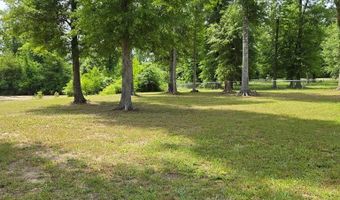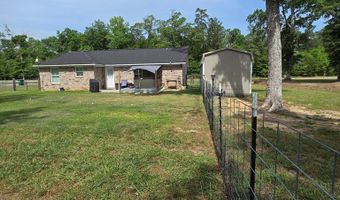3524 Moss Island Ct Albany, GA 31721
Snapshot
Description
Peaceful Lakeside Retreat – 4 Bed, 2 Bath Home with Jacuzzi & Security on 0.7 Acres Discover the tranquility of lakefront living with this charming 4-bedroom, 2-bathroom home set on a spacious 0.7-acre lot. Tucked away in a quiet neighborhood, this property offers the perfect balance of privacy, comfort, and outdoor enjoyment. Inside, the home features a functional and well-maintained layout with defined living, dining, and kitchen spaces. The gally style kitchen has stainless steel appliances and includes plenty of space for cooking or entertaining. The primary bedroom includes its own private bathroom, while three additional bedrooms offer flexibility for family, guests, or a home office. Step outside and experience the highlight of this property—a private backyard oasis with a jacuzzi overlooking the lake. Whether you're unwinding after a long day or hosting, this space was made for relaxation and connection with nature. It even includes a 50 amp hookup for RV or generator use!
More Details
Features
History
| Date | Event | Price | $/Sqft | Source |
|---|---|---|---|---|
| Listed For Sale | $249,900 | $196 | Century 21 Smith Branch, LLC. |
Taxes
| Year | Annual Amount | Description |
|---|---|---|
| $1,670 | County Taxes |
Nearby Schools
Middle School Robert A. Cross Middle Magnet | 0.8 miles away | 06 - 08 | |
Elementary School Live Oak Elementary School | 1.8 miles away | PK - 05 | |
High School Westover High School | 3 miles away | 09 - 12 |
