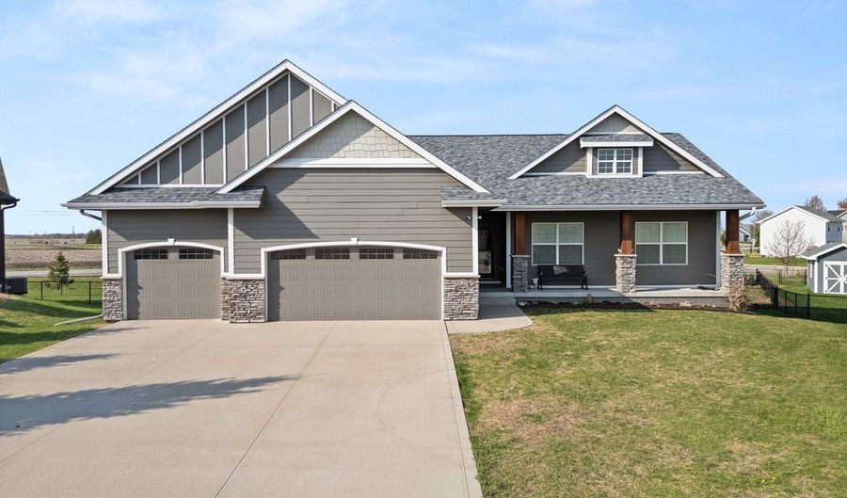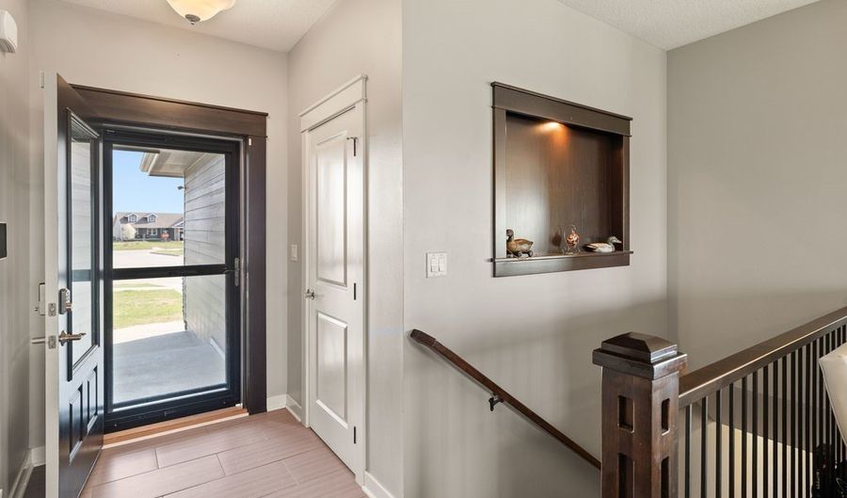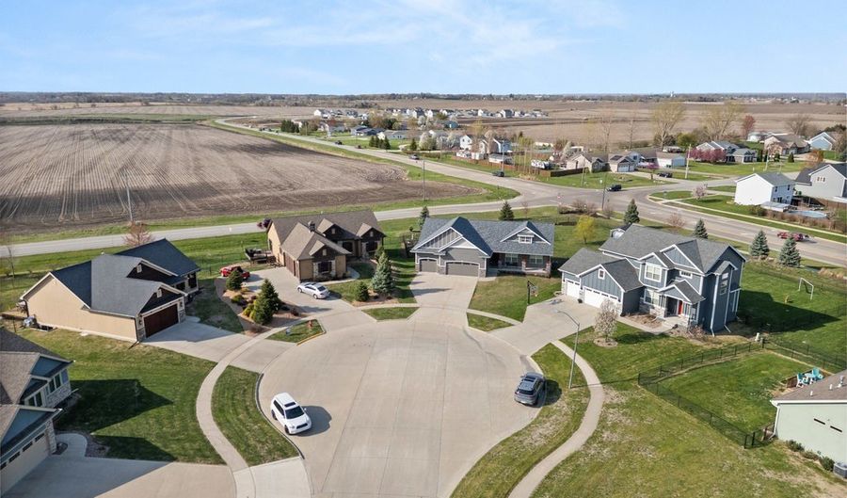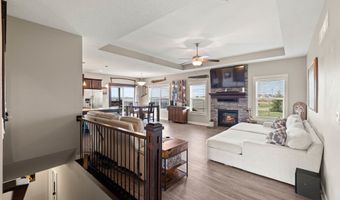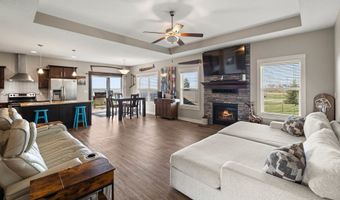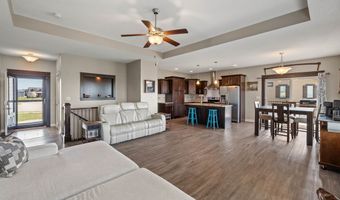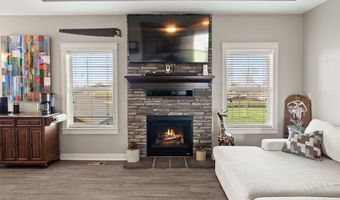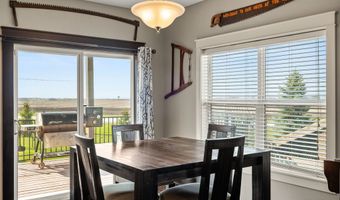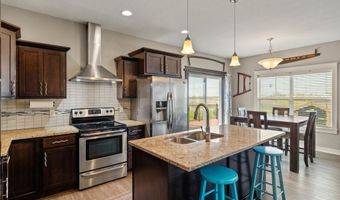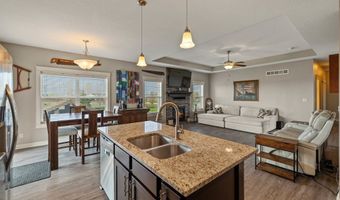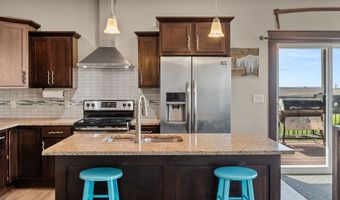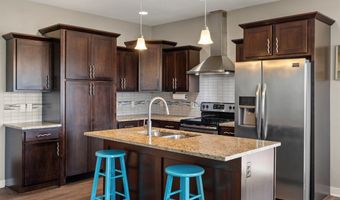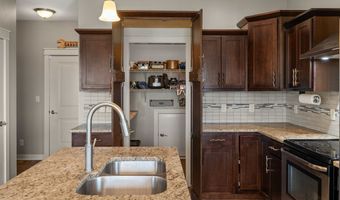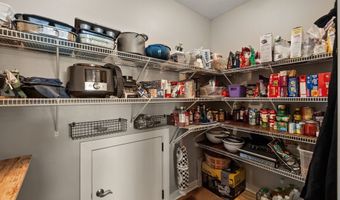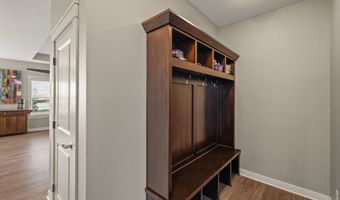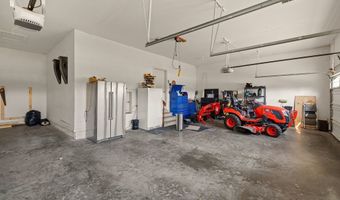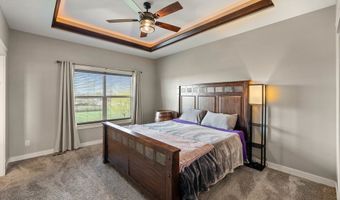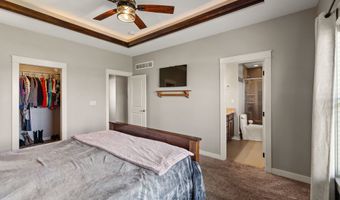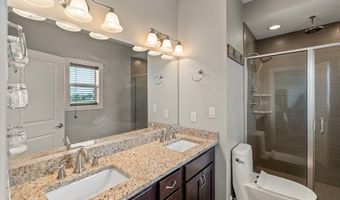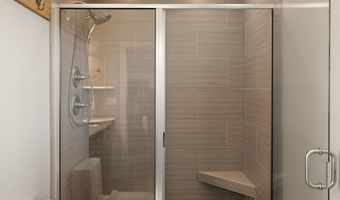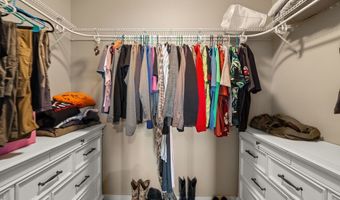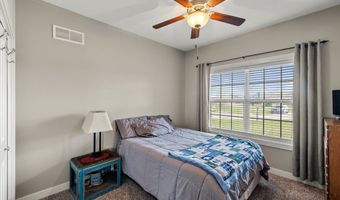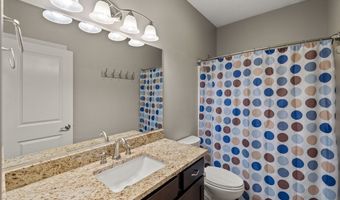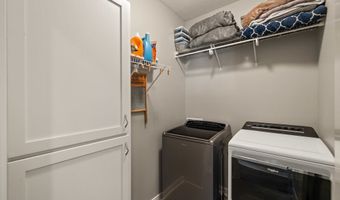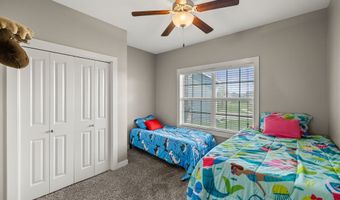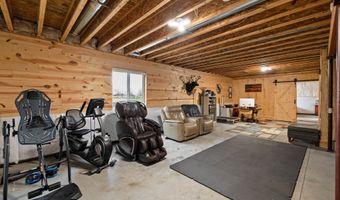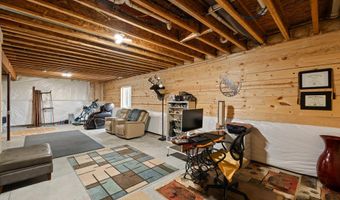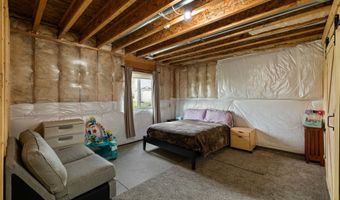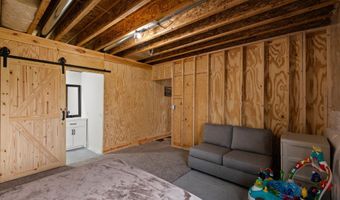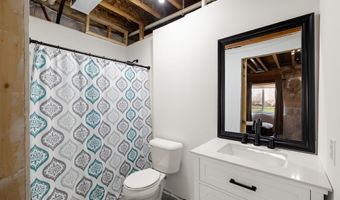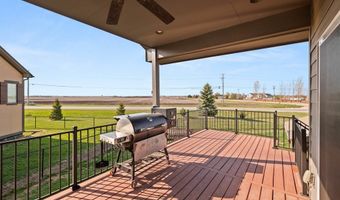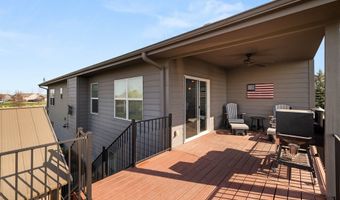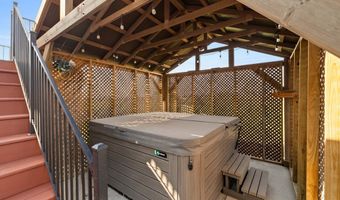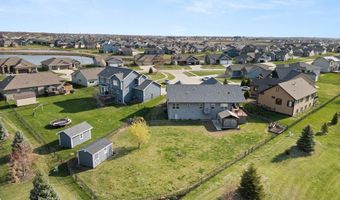3520 Sunstone Ct SE Altoona, IA 50009
Snapshot
Description
Open concept ranch home loaded with quality: 2 X 6 construction, Hardi Plank siding, Pella windows, and a brand new 3-class roof. The spacious living room offers a coffered ceiling and a floor-to-ceiling stone gas fireplace. Three bedrooms on the main floor, includes a primary suite with a walk-in closet, en suite with a granite double vanity, and a tile shower with dual shower heads. The kitchen has espresso soft-close cabinets, granite countertops, white backsplash, stainless steel appliances, a large island with seating, and a hidden walk-in pantry with a grocery pass-through to the three-car garage. (The 3rd stall is tandem!) A nice-sized dining area has sliders leading out to the huge covered and open deck overlooking the half-acre fenced backyard, raised garden beds with several varieties of berries, rhubarb, and asparagus, to name a few, and a 10 x 16 shed. Oh, and don't forget the hot tub is included and enclosed for privacy! The basement has a big storage/mechanical room, a 4th bedroom has been framed, full bath is fully functional but needs some flooring, and then a huge open room (mostly finished) to use as a family room, game room, or whatever your heart desires. Call your Realtor to set up your private showing today. All information obtained from seller and public records.
More Details
Features
History
| Date | Event | Price | $/Sqft | Source |
|---|---|---|---|---|
| Listed For Sale | $449,000 | $289 | RE/MAX Precision |
Taxes
| Year | Annual Amount | Description |
|---|---|---|
| $6,505 |
Nearby Schools
Elementary School Clay Elementary | 0.2 miles away | PK - 06 | |
Elementary School Willowbrook Elementary School | 1.1 miles away | PK - 06 | |
Elementary School Centennial Elementary School | 1.6 miles away | KG - 06 |
