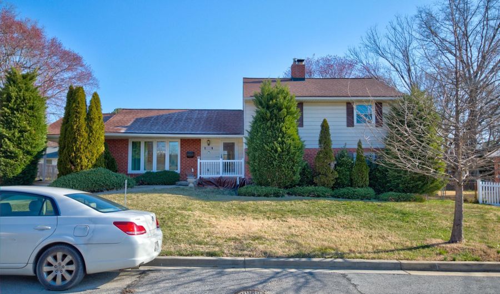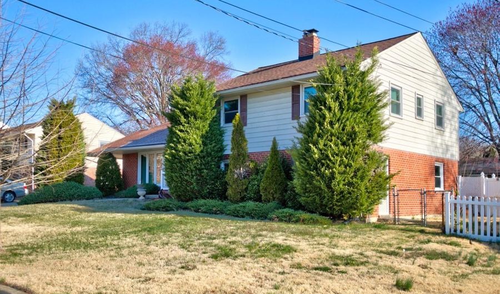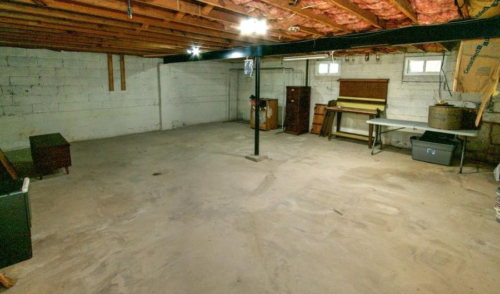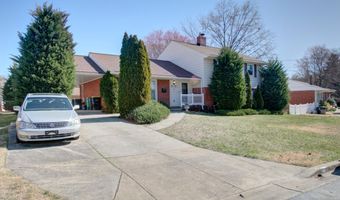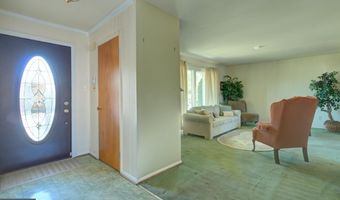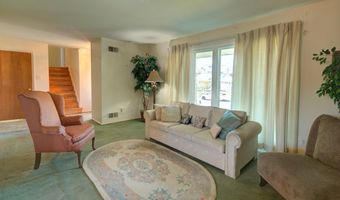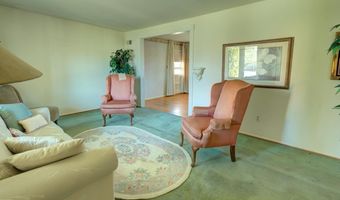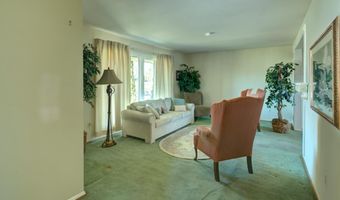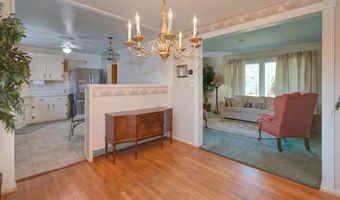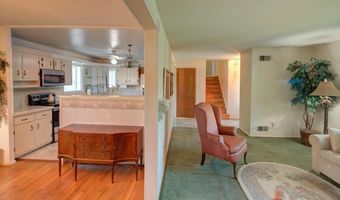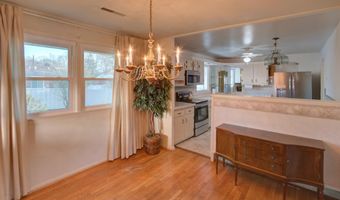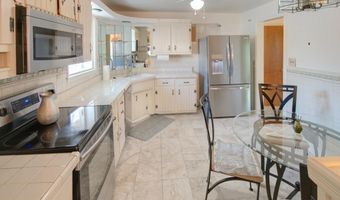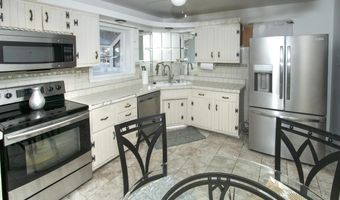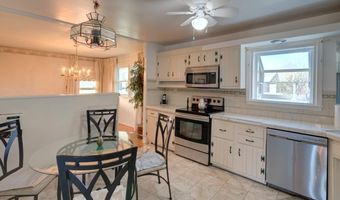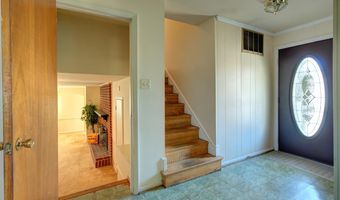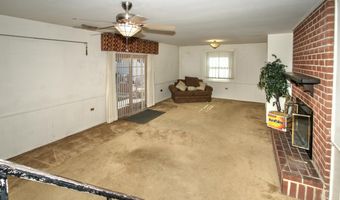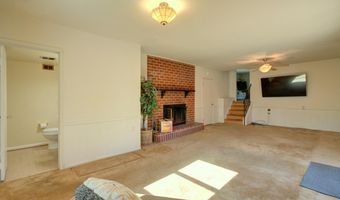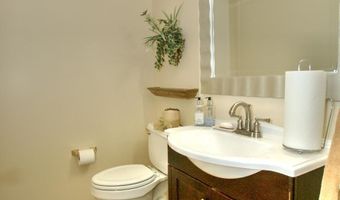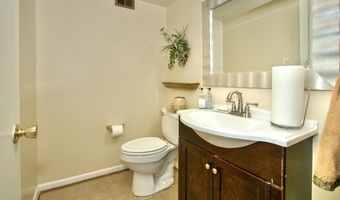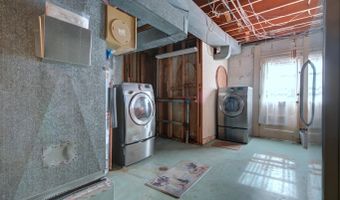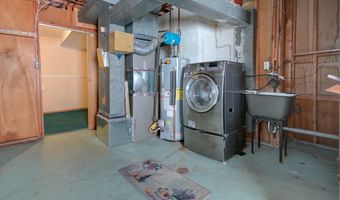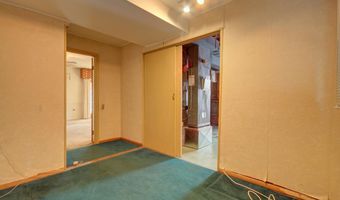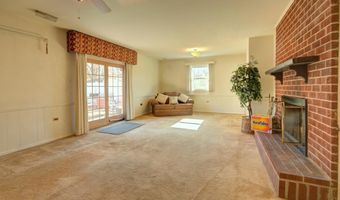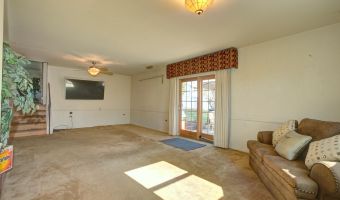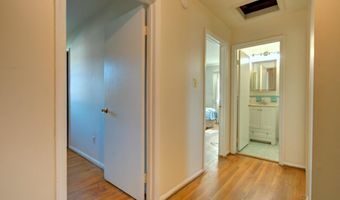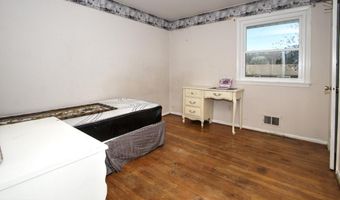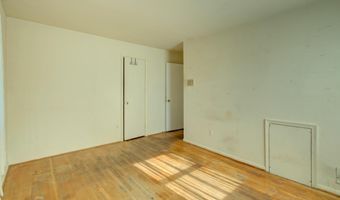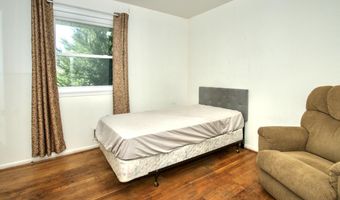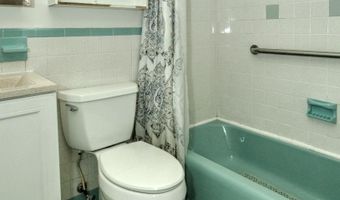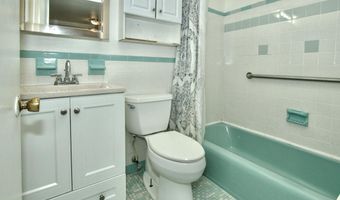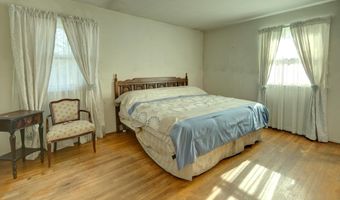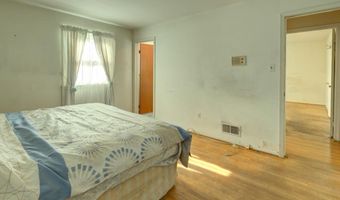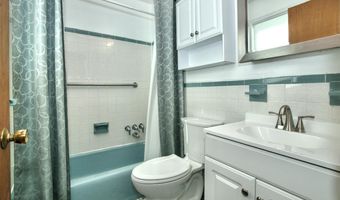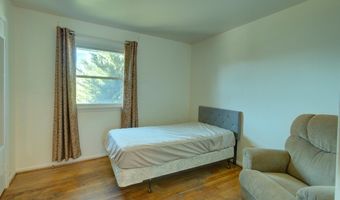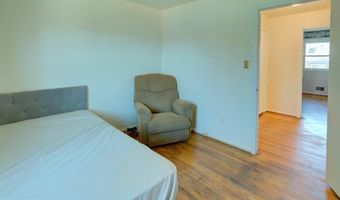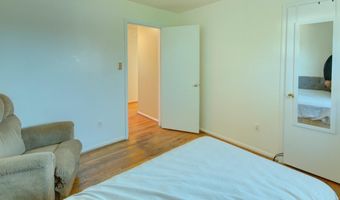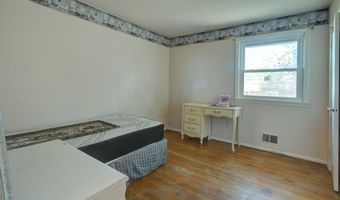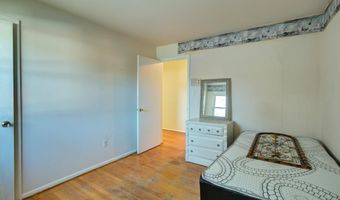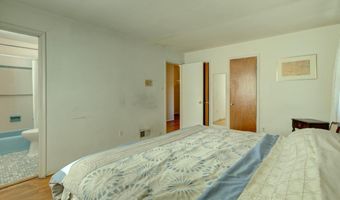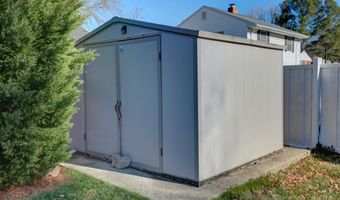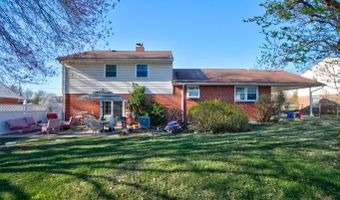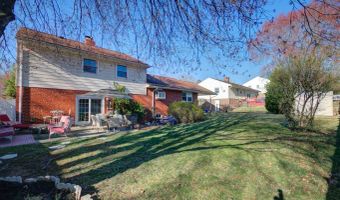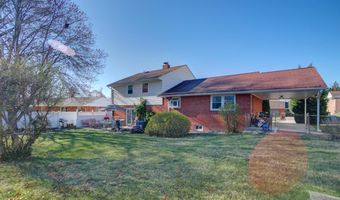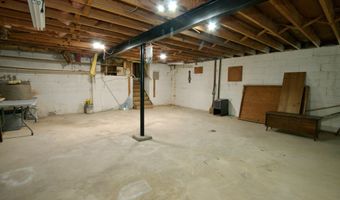3520 SUSQUEHANNA Dr Beltsville, MD 20705
Snapshot
Description
Welcome Home! 3520 Susquehanna Dr is awaiting your attention. Pull into your covered carport and leave plenty of room for other cars in your 4 car driveway. Walk into your foyer and hang your coat in the coat closet. Kick off your shoes and drop your bag. Your not so humble abode awaits. Beautiful, original, and in pristine condition hardwood floors are under the carpet. Take a deep breath and look to your left where your formal living room houses the furniture you're not allowed to sit on unless company is coming! Naturally lit by sunlight through your updated windows makes it the perfect place to entertain on the weekend. Your formal dining room can seat 8 and is eager to host your Wednesday night Wine Downs with friends and neighbors. The eat-in kitchen that is right off the dining room is ready for chatter over charcuterie. Updated SS appliances including a brand new fancy fridge is ready to hold the food that feeds your soul. Head out of the kitchen and down the first set of stairs where you'll find your rec room which would be a perfect lounge area with its sliding glass doors to the fenced backyard. With a half bath at your disposal feel free to put a beverage cart or mini fridge and make this the opportune movie watching room. Also on this level is ample storage, updated hot water tank, furnace and washer/dryer.
The sub basement is unfinished an awaiting your fabulous design.
Upstairs you have a large owner's suite with en-suite bath, 3 additional bedrooms and a shared full hallway bathroom.
This home has updated roof, HVAC, hot water tank, windows, and some bath fixtures, and kitchen appliances. You get it all in this home Location, Condition, Size, and a great Price!
More Details
Features
History
| Date | Event | Price | $/Sqft | Source |
|---|---|---|---|---|
| Price Changed | $545,000 -3.54% | $234 | Keller Williams Preferred Properties | |
| Listed For Sale | $565,000 | $242 | Keller Williams Preferred Properties |
Taxes
| Year | Annual Amount | Description |
|---|---|---|
| $5,078 |
Nearby Schools
Elementary School Calverton Elementary | 0.2 miles away | PK - 06 | |
Elementary, Middle & High School James E. Duckworth Regional Center | 1 miles away | KG - 12 | |
High School High Point High | 1.2 miles away | 09 - 12 |
