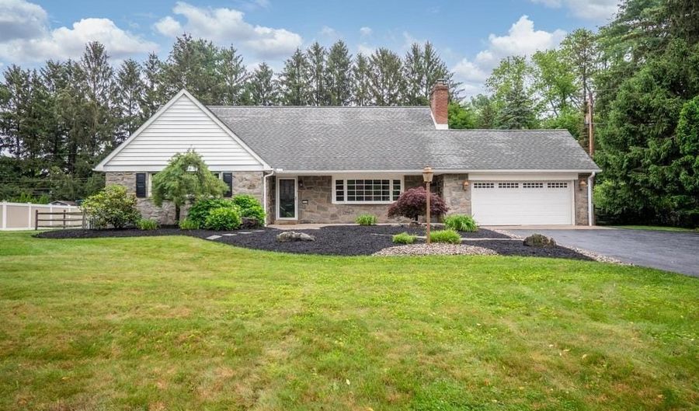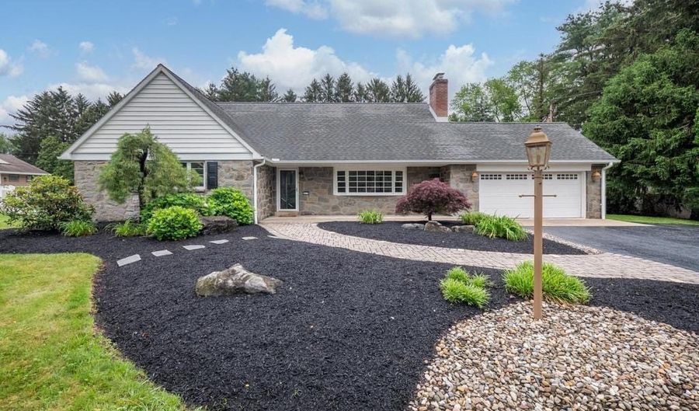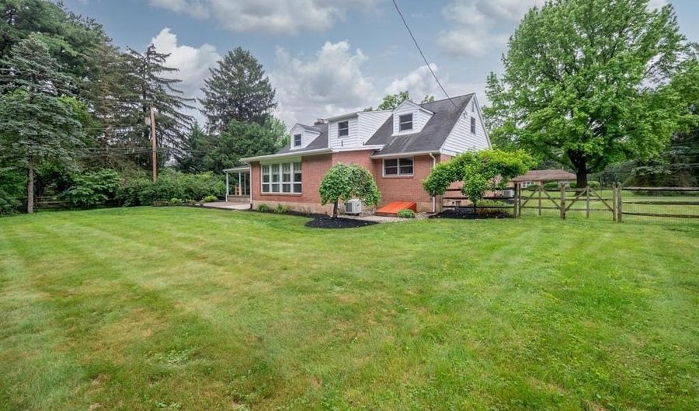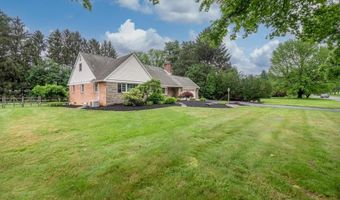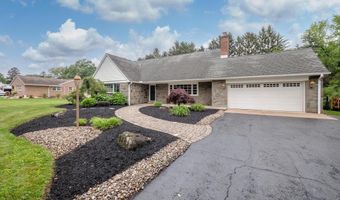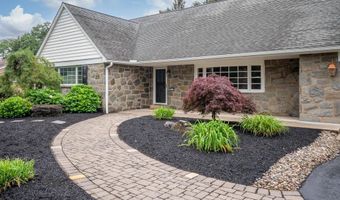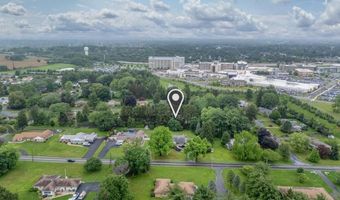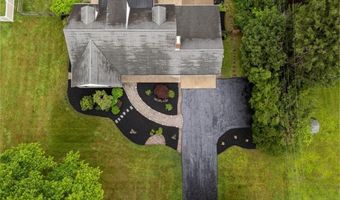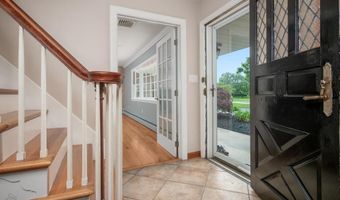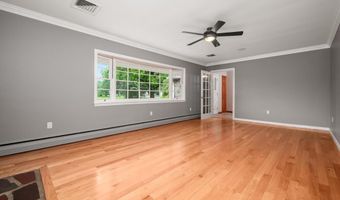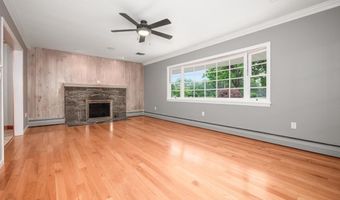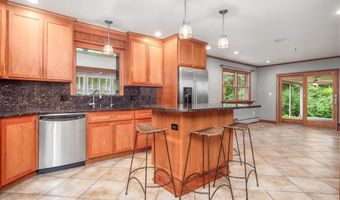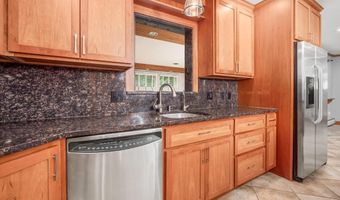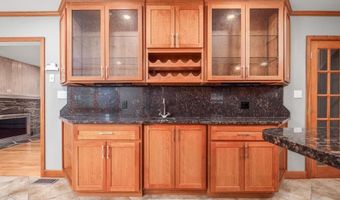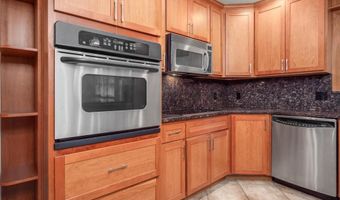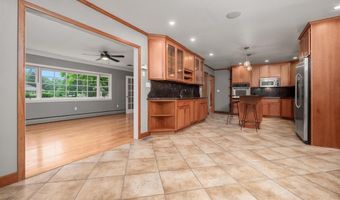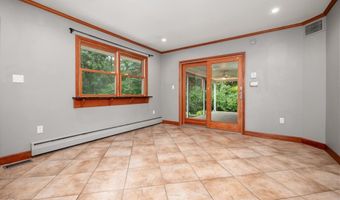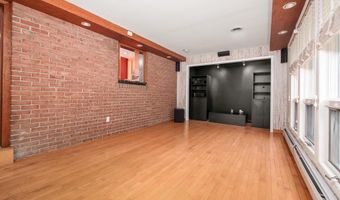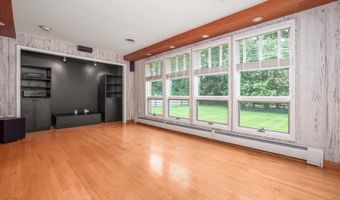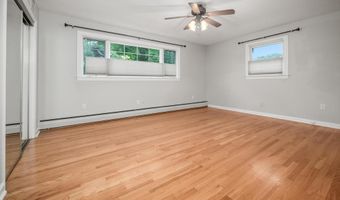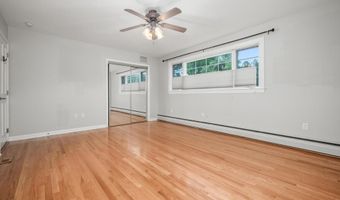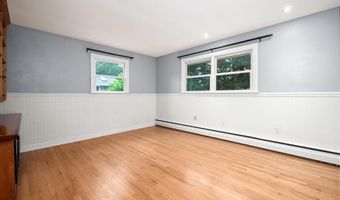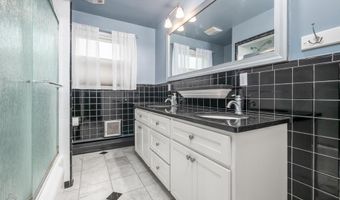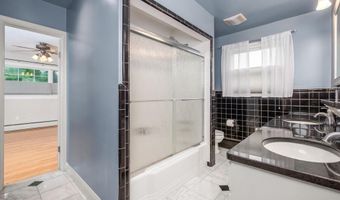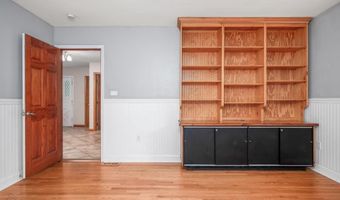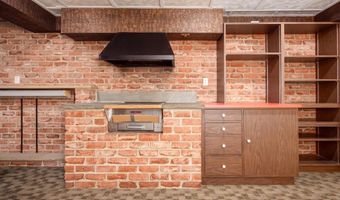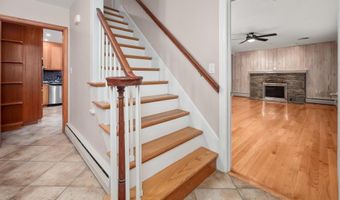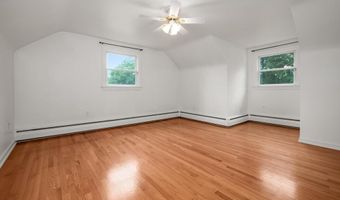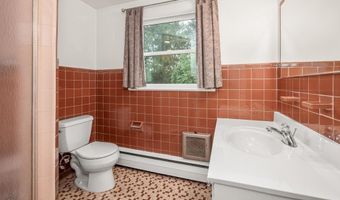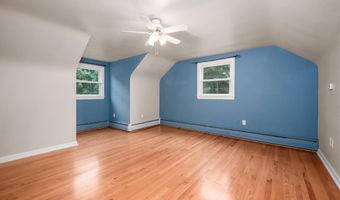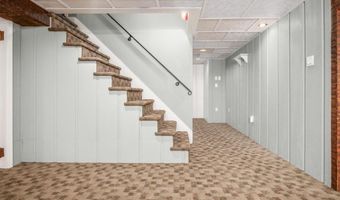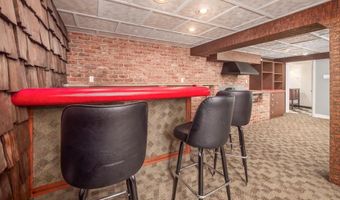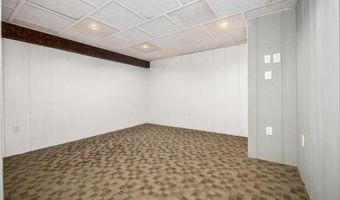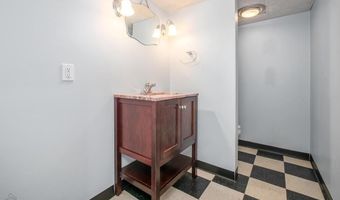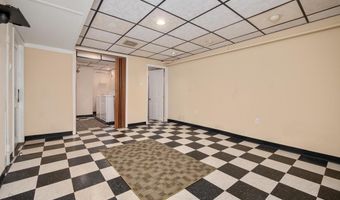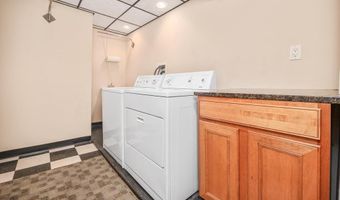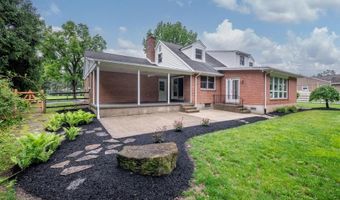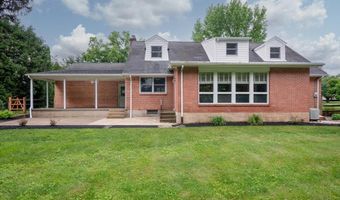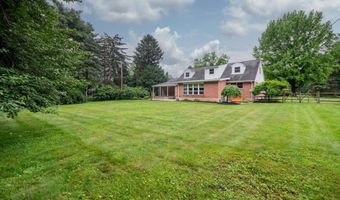3517 FISH HATCHERY Rd Allentown, PA 18103
Snapshot
Description
Multiple Offers Received - Highest & Best by 12PM Tuesday, June 24th - Welcome to this beautifully updated Cape Cod, nestled on over half an acre in a prime location just minutes from Lehigh Valley Health Network Cedar Crest and convenient to all major routes'perfect for commuters, medical professionals, and multigenerational living. Salisbury SD. This 4-bedroom, 2.5-bath residence blends timeless charm with thoughtful modern upgrades throughout its 2,600+ square feet. The first floor features a spacious primary bedroom with direct access to a full bath boasting marble floors, a soaking tub, and a dual granite vanity. An additional first-floor bedroom offers flexibility for guests or extended family. The heart of the home'a completely renovated kitchen'shines with cherry cabinetry, granite counters and backsplash, stainless steel appliances, and tile flooring, all open to the dining area. Refinished hardwood floors flow throughout, including 3' red oak in the living room, where a cozy wood-burning fireplace awaits. Plus a family room for relaxing and game nights. Upstairs, you'll find two oversized bedrooms with walk-in closets, built-in storage, and a full bath. The finished basement expands your living space with a powder room, laundry room, workshop, and a walk-out through Bilco doors. Entertain with ease thanks to a built-in wet bar and integrated speakers in the living room, kitchen, porch, and garage. Enter by the lighted paver walkway and enjoy outdoor living on your covered and open patios surrounded by a fully fenced, flat yard. Additional highlights include new windows (excluding the bay window), 2 car garage with insulated garage door, 5 ceiling fans, updated switches and outlets and water treatment systems including softener, UV light, and reverse osmosis. Storage is abundant with space in the attic, garage loft, and basement. Square Footage: 2,640 (measured) One-Year Home Warranty Included. Owner is a licensed PA Realtor. This meticulously maintained home truly has it all'schedule your tour today!
More Details
Features
History
| Date | Event | Price | $/Sqft | Source |
|---|---|---|---|---|
| Listed For Sale | $475,000 | $125 | BHHS Fox & Roach Center Valley |
Taxes
| Year | Annual Amount | Description |
|---|---|---|
| $7,621 |
Nearby Schools
Elementary School Western Salisbury Elementary School | 1.1 miles away | KG - 05 | |
Middle School Salisbury Middle School | 1.3 miles away | 06 - 09 | |
Elementary School Cetronia School | 1.7 miles away | KG - 05 |
