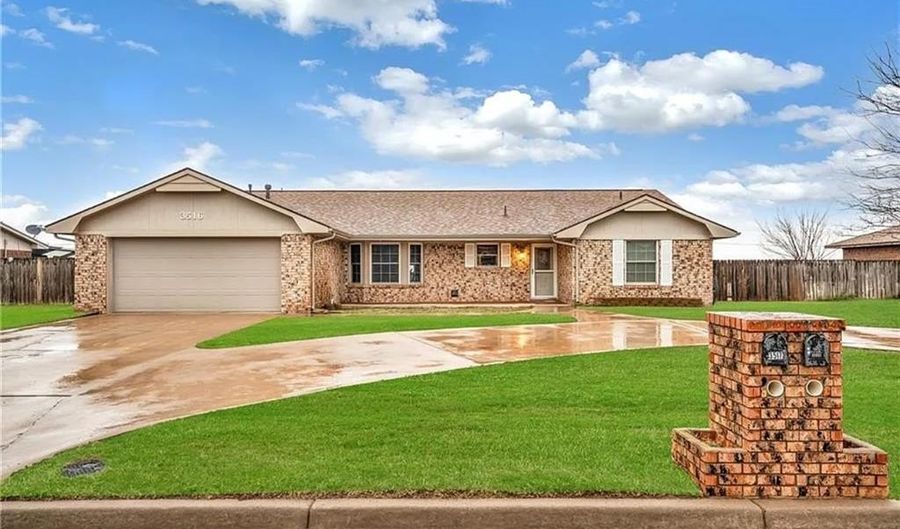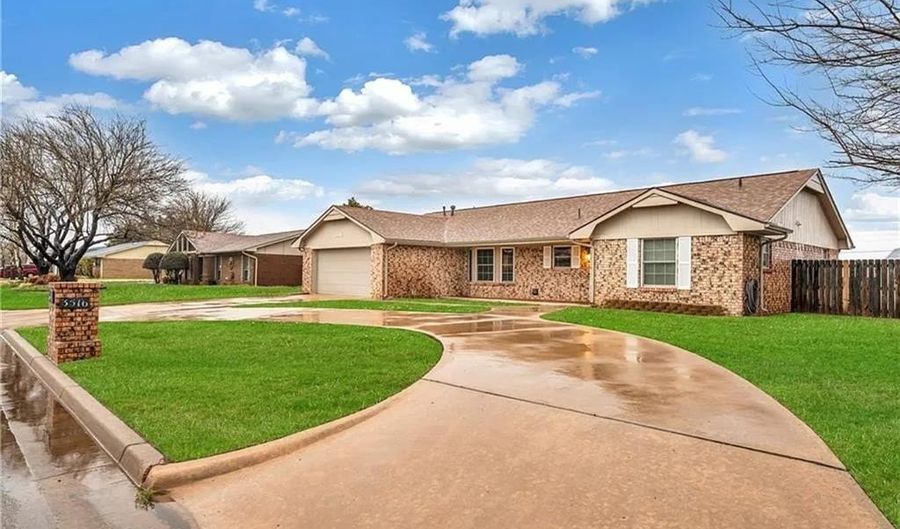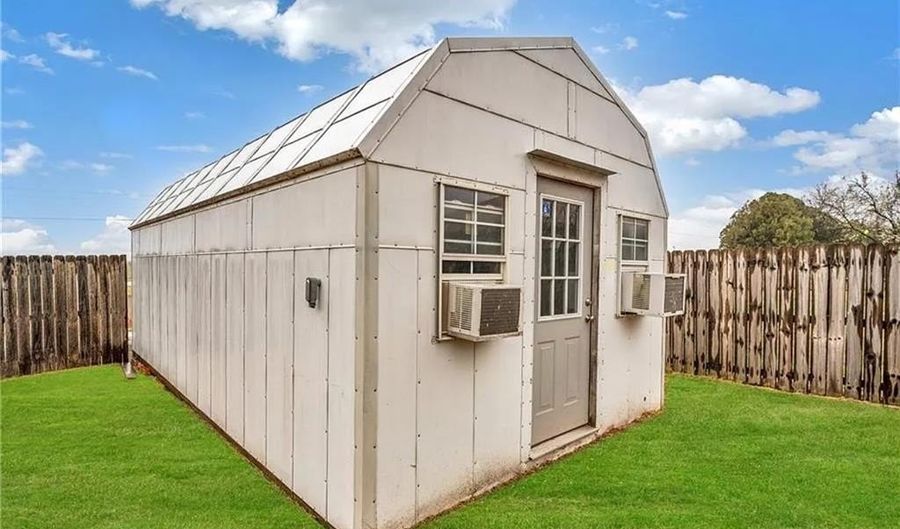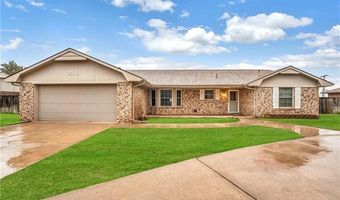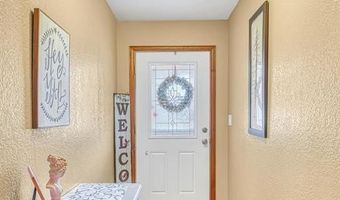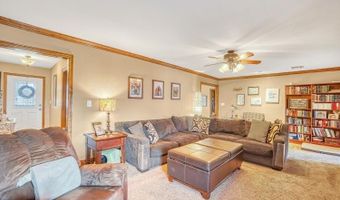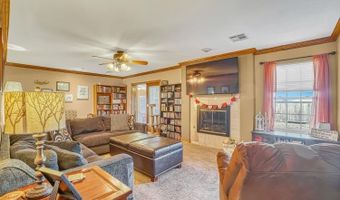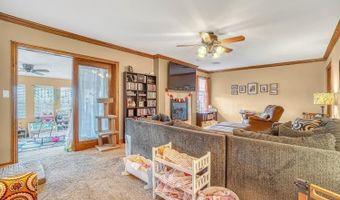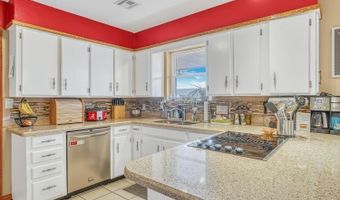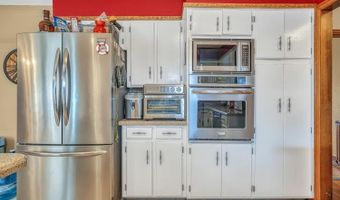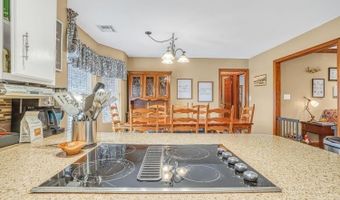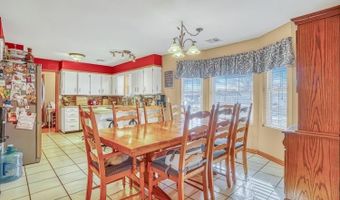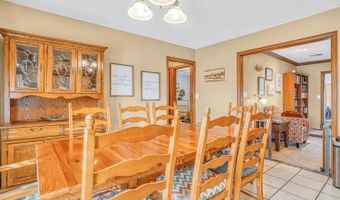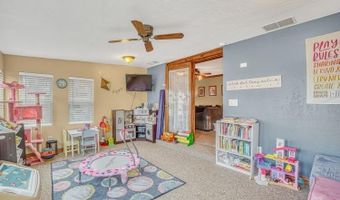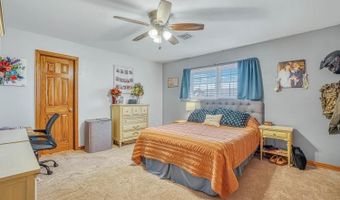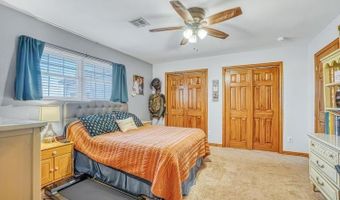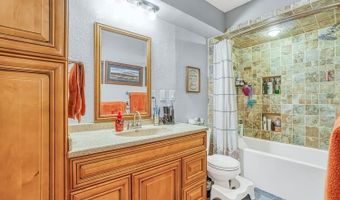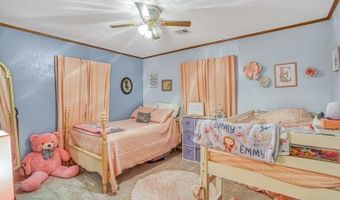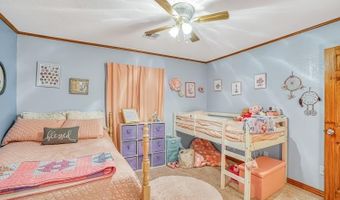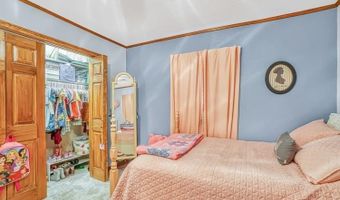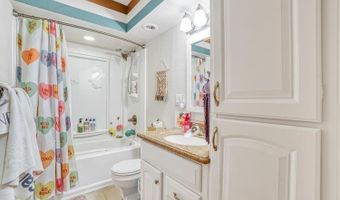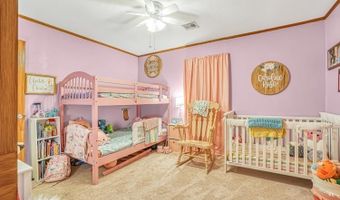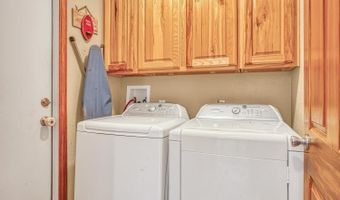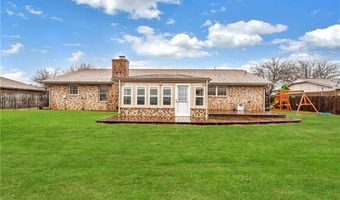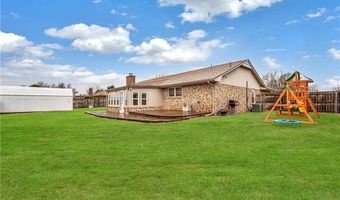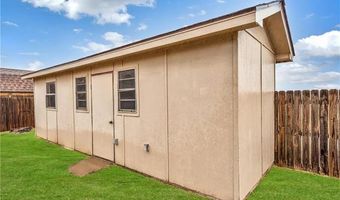3516 Ranch Rd E Altus, OK 73521
Snapshot
Description
***NEW ROOF AND PRIVACY FENCE COMING SOON!*** 3516 Ranch Rd E. is situated on the northern side of Altus. This property features three bedrooms and two bathrooms, along with a bonus room that boasts stunning mountain views. The kitchen is equipped with built-in appliances, a snack bar, a pantry featuring pull-out shelves, and a generous bay window. The expansive living room includes a gas log fireplace, recessed lighting, and elegant crown molding. The master bedroom is notably large, offering three closets, while the master bathroom features a tall vanity, a tiled shower/tub surround, and a walk-in closet. The sizable garage is fitted with an insulated door and a garage door opener. Additionally, the property includes two large workshops—one framed and the other insulated metal—along with a wood privacy fence, gutters, and a substantial wooden deck. Please schedule your showing today!
More Details
Features
History
| Date | Event | Price | $/Sqft | Source |
|---|---|---|---|---|
| Price Changed | $237,500 -1.04% | $132 | Re/Max Property Place | |
| Price Changed | $240,000 -1.64% | $133 | Re/Max Property Place | |
| Price Changed | $244,000 -2.01% | $135 | Re/Max Property Place | |
| Listed For Sale | $249,000 | $138 | Re/Max Property Place |
Taxes
| Year | Annual Amount | Description |
|---|---|---|
| $2,180 |
Nearby Schools
Elementary School Rivers Elementary School | 1.2 miles away | PK - 04 | |
Middle School Altus Intermediate School | 1.8 miles away | 05 - 06 | |
Elementary School Will Rogers Elementary School | 1.9 miles away | PK - 04 |
